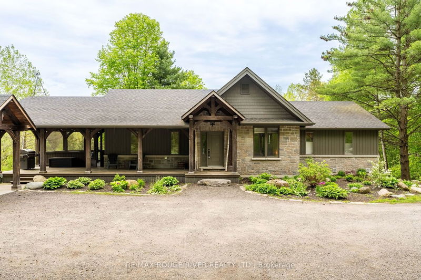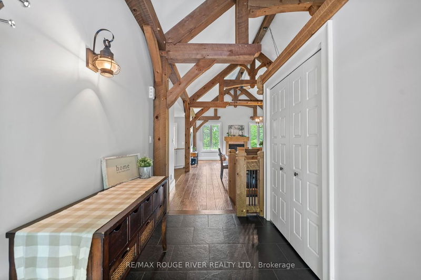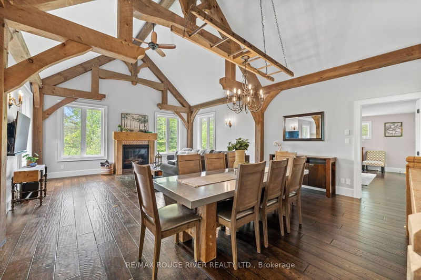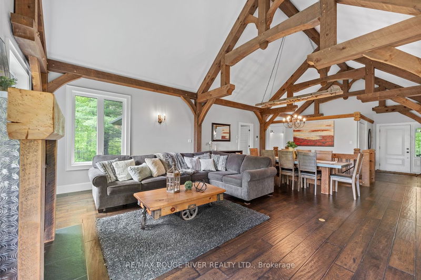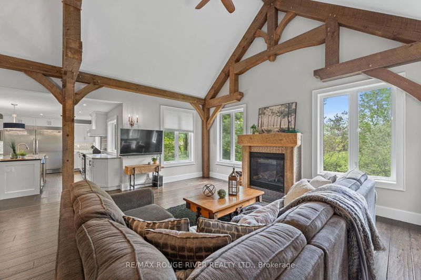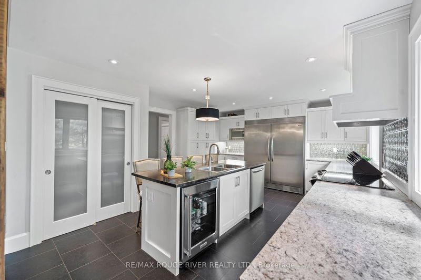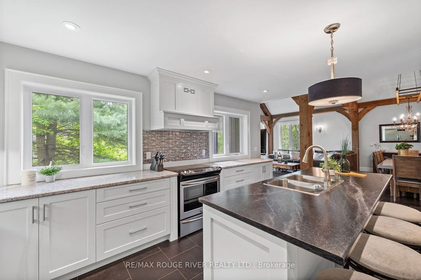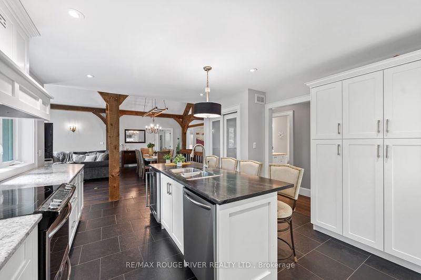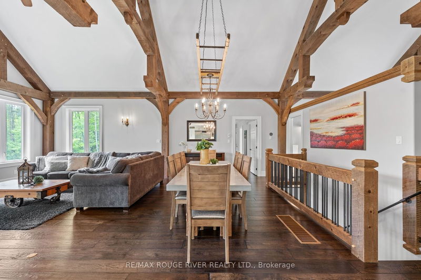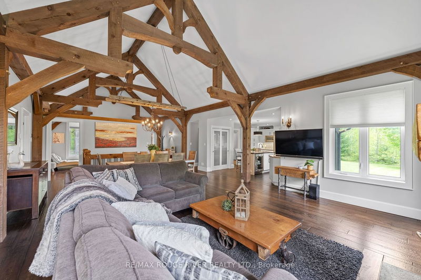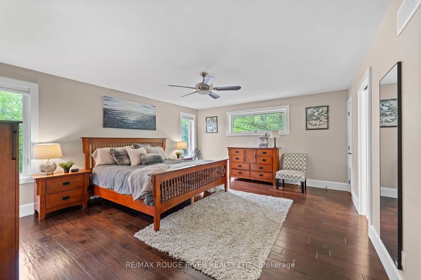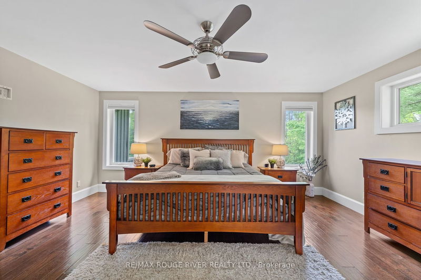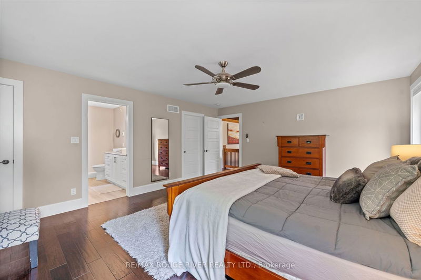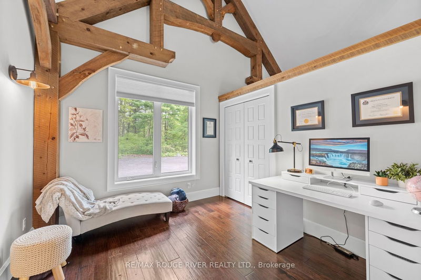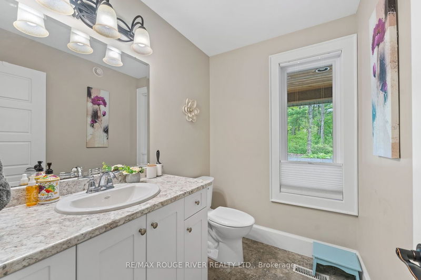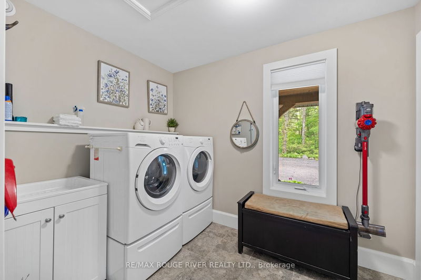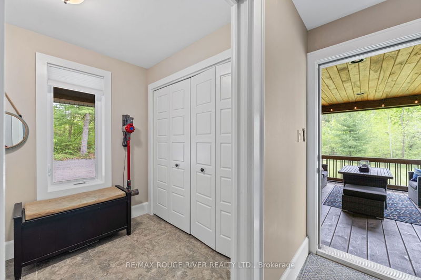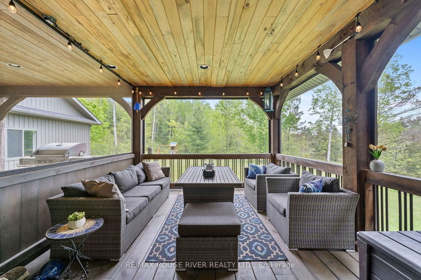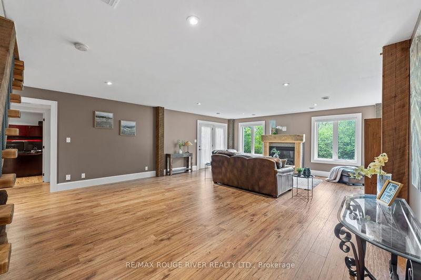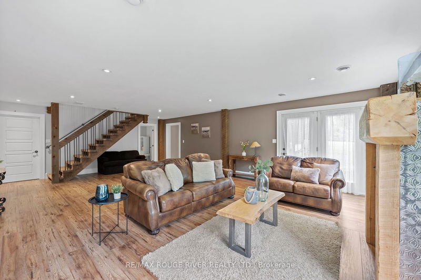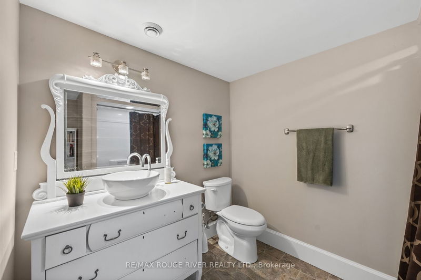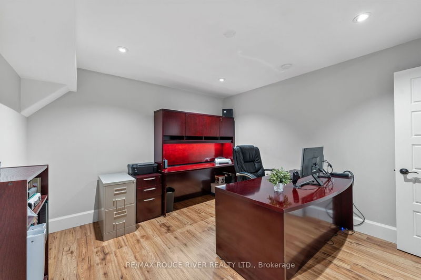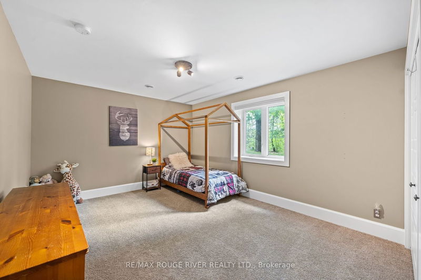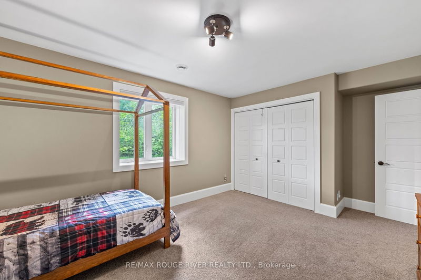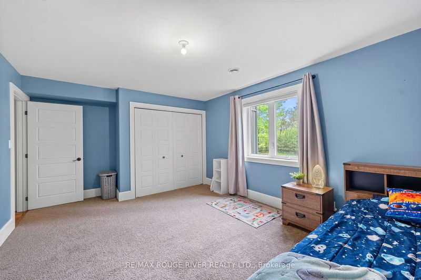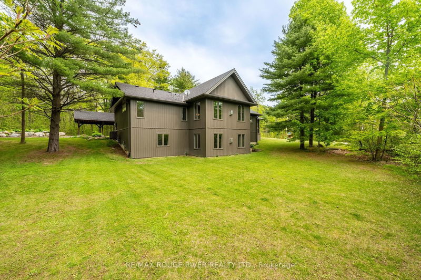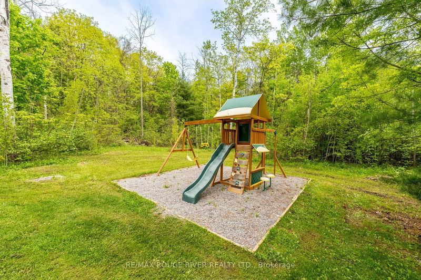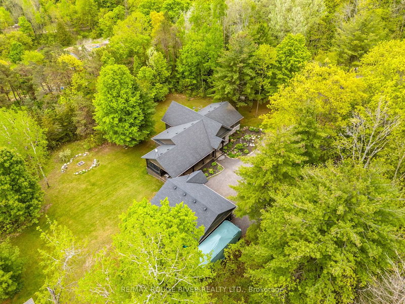This intricately designed Brighton home offers luxury and privacy on 2.14 serene acres with 4 bedrooms and 3 bathrooms. Located on a quiet road nestled in nature, the open layout features vaulted ceilings with timber frames. The living area boasts a propane fireplace and large windows to soak in the natural light. The kitchen includes stainless steel appliances, a centre island, and a built-in bar fridge. Enjoy a screened-in porch on the main level and in-floor heat in the primary bedroom ensuite. The finished basement features a walkout and 2 additional bedrooms, while the spacious yard includes a fire pit, play structure, and wooded trails. The expansive driveway offers a 2-car detached heated garage with electricity, and a 2-car timber frame carport. Experience luxury and tranquility in this unique home close to highway 401, amenities, and the Timber Ridge Golf Course.
부동산 특징
- 등록 날짜: Friday, May 31, 2024
- 가상 투어: View Virtual Tour for 123 Bauer Road
- 도시: Brighton
- 이웃/동네: Rural Brighton
- 중요 교차로: Hwy 30 to Telephone Rd to Bauer Rd
- 전체 주소: 123 Bauer Road, Brighton, K0K 1H0, Ontario, Canada
- 주방: Pantry, Stainless Steel Appl, Centre Island
- 거실: Cathedral Ceiling, Hardwood Floor, Fireplace
- 가족실: Fireplace, W/O To Yard
- 리스팅 중개사: Re/Max Rouge River Realty Ltd. - Disclaimer: The information contained in this listing has not been verified by Re/Max Rouge River Realty Ltd. and should be verified by the buyer.




