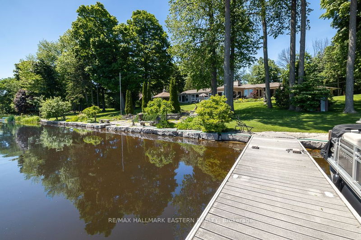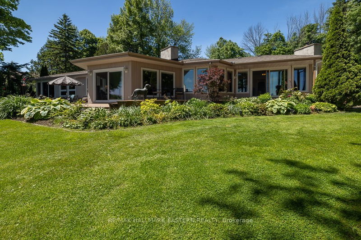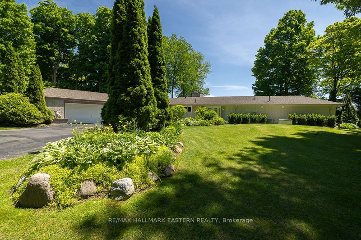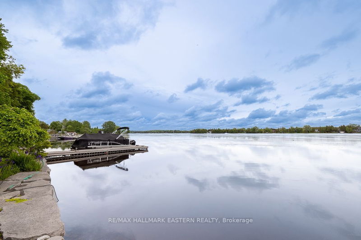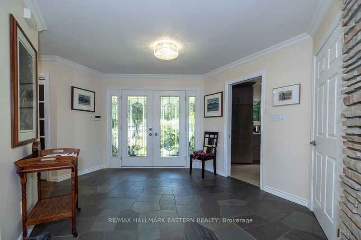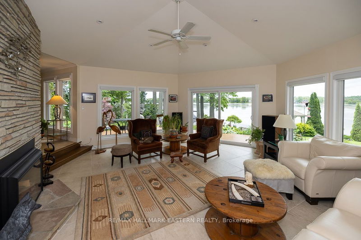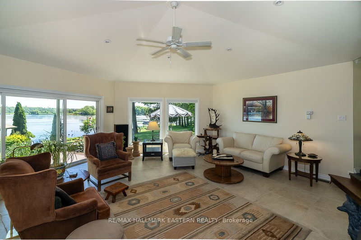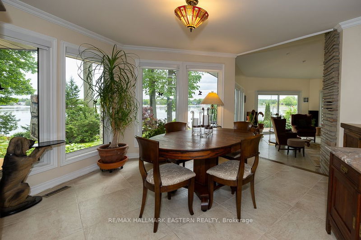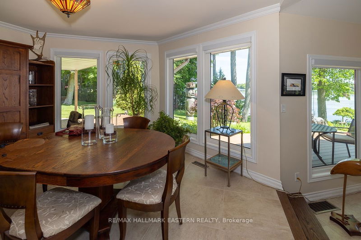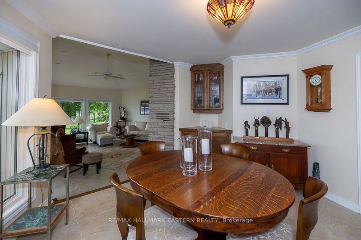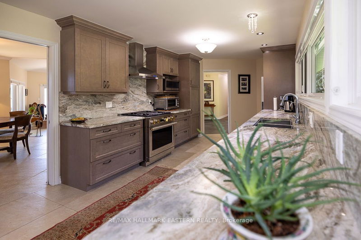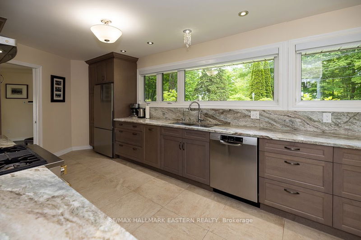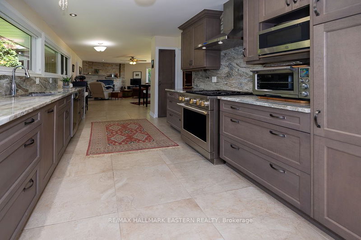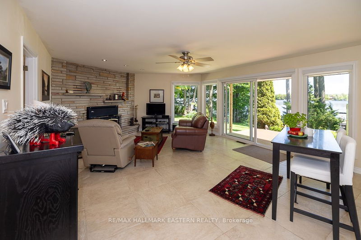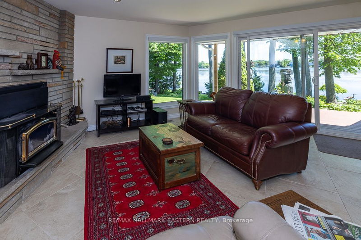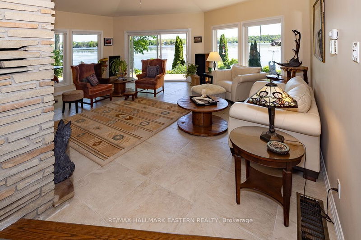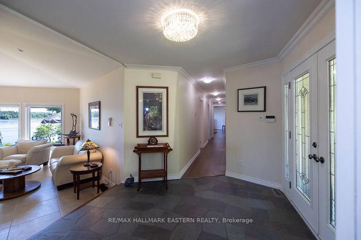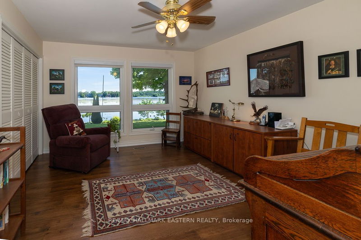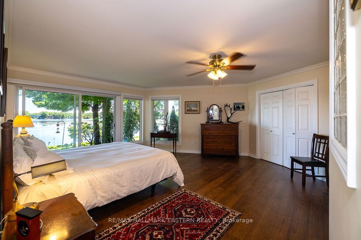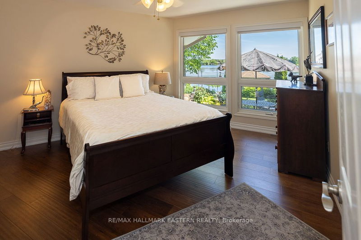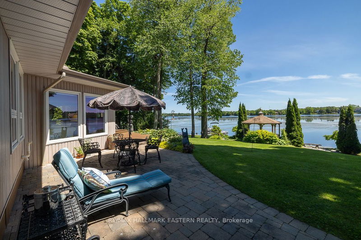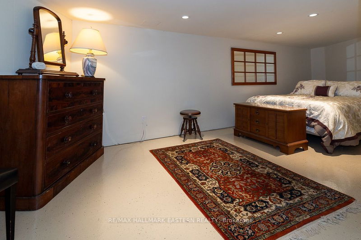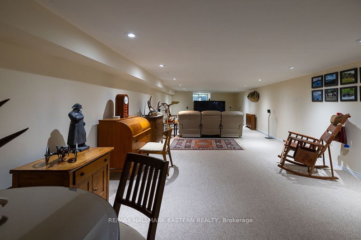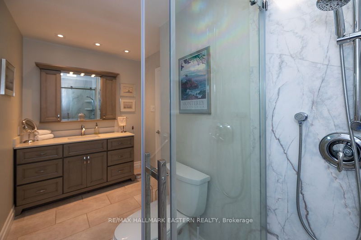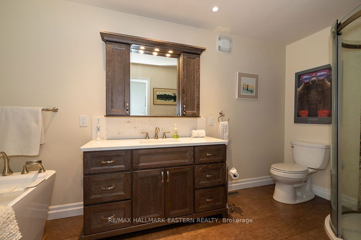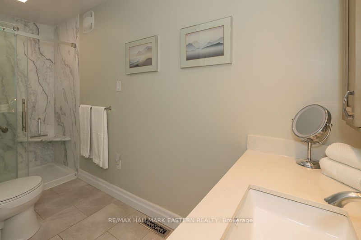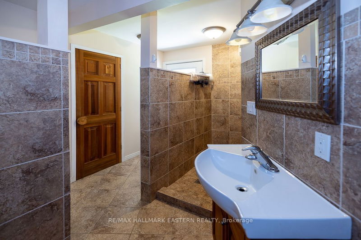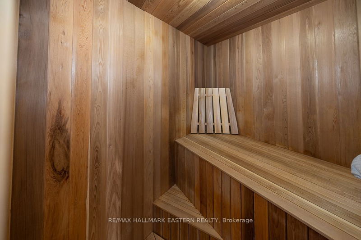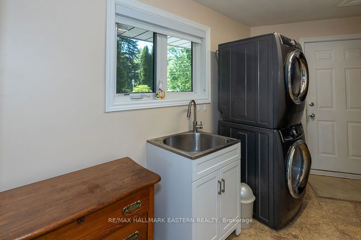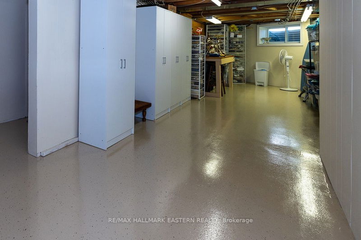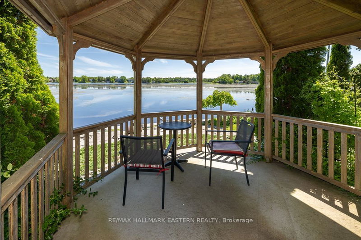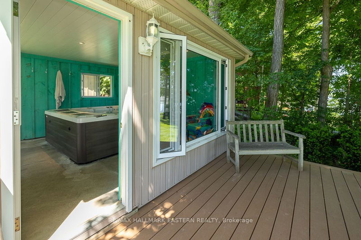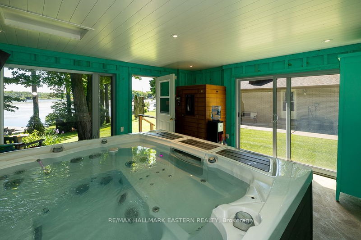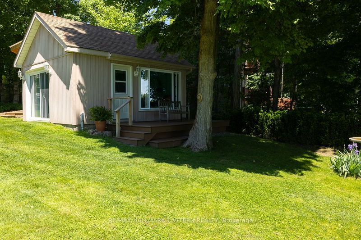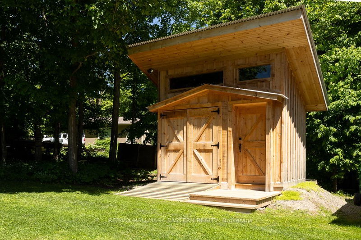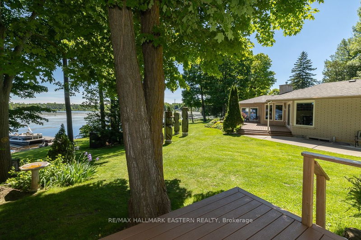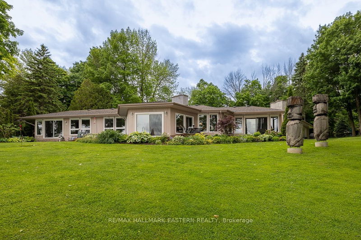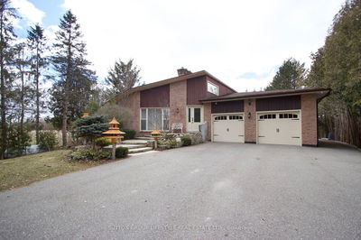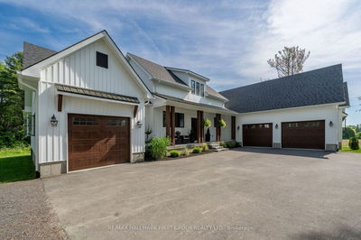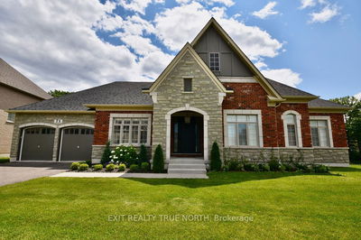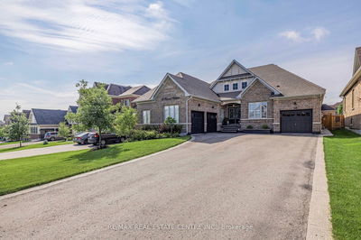Mid Century Bungalow on large private double lot heated by natural gas with views from every room. Just minutes from Peterborough on the shores of Chemong Lake this 3+1 Bedroom 3 Bath architecturally designed bungalow offers a massive amount of space on the main floor for easy waterfront living. Gently graded lot to the water makes this a perfect choice for anyone with mobility issues. One step and you are in the house. Large Principal rooms, beautifully designed with floor to ceiling windows to capture water views everywhere you look.. Stunning open chefs (nat gas) kitchen, neutral tones for any taste, family room with cozy fireplace that melds into the kitchen which opens to the dining room and leads to a relaxed lakeside living room. Hexigonal cathedral ceiling, large fireplace, loads of room for everyone to gather and a full walkout to the lake is the heart of the home. A gorgeous composite wood & stone terrace wraps around the entire waterside of the home. Three generous size bedrooms, 3 bathrooms, mud room/laundry and sauna are all located on the main floor. An attached double garage with workbench and drive through door for great ventilation. An additional fourth bedroom, rec room and huge storage spaces are on the lower level. So many extras include waterfront gazebo for stargazing and shade on hot summers days, armorstone shoreline, landscaped to perfection, sprinkler system, a hot tub with a home of its own, Multi level shed which could be a kids dream bunk, boat launch, full back up generator that will automatically go on when the power goes out and is fed by natural gas... the list goes on! This beautifully maintained home is exceptionally priced, value packed and ready to go
부동산 특징
- 등록 날짜: Thursday, May 30, 2024
- 도시: Kawartha Lakes
- 이웃/동네: Omemee
- 중요 교차로: Frank Hill Rd/Valley Rd
- 주방: Main
- 거실: Main
- 가족실: Main
- 리스팅 중개사: Re/Max Hallmark Eastern Realty - Disclaimer: The information contained in this listing has not been verified by Re/Max Hallmark Eastern Realty and should be verified by the buyer.

