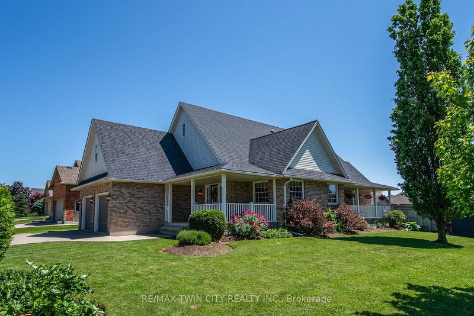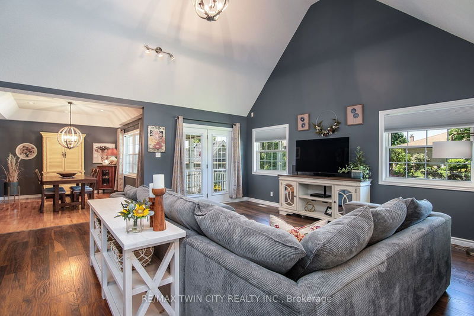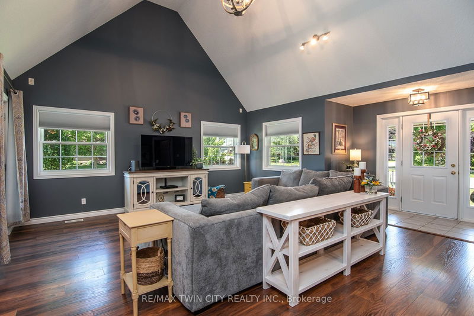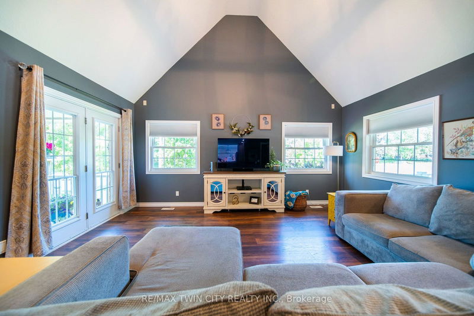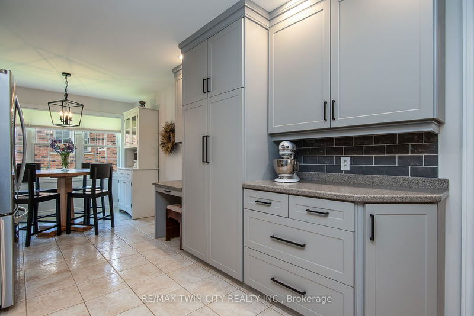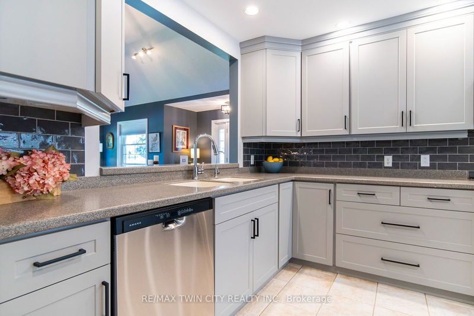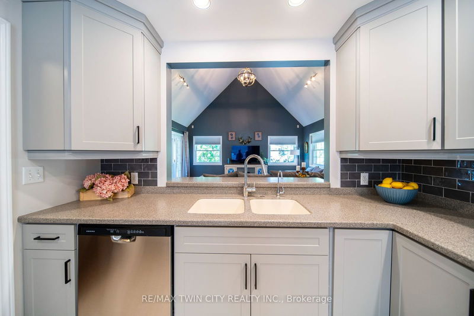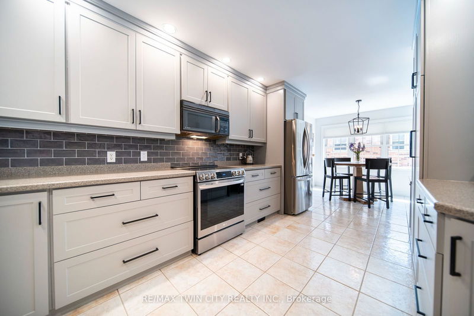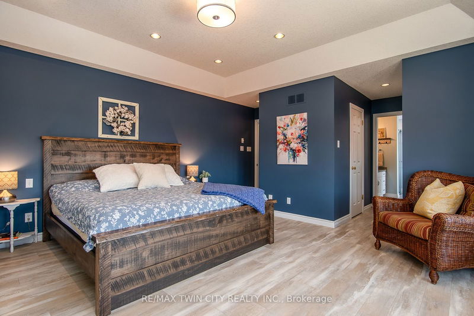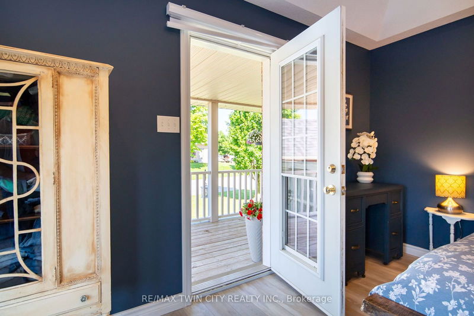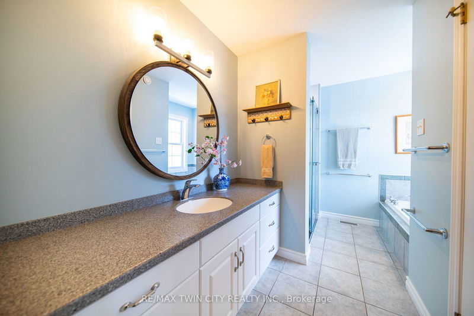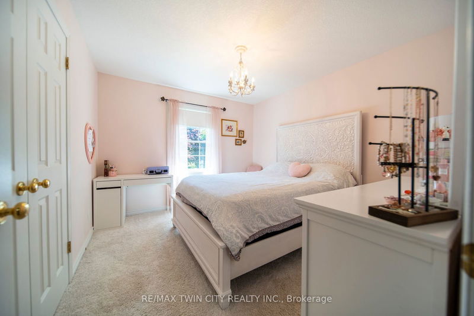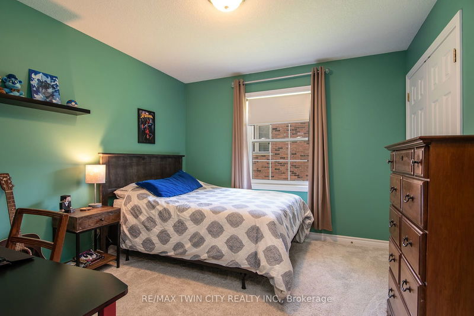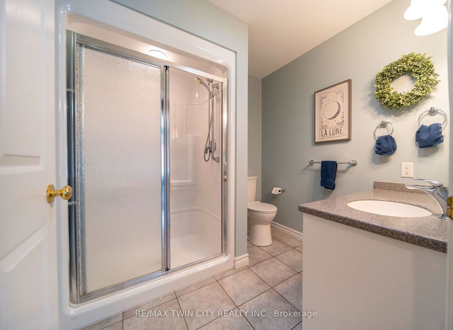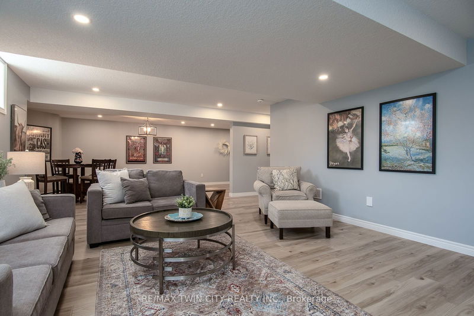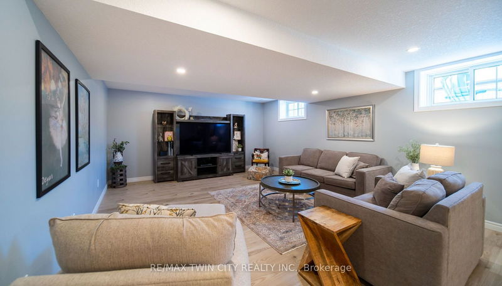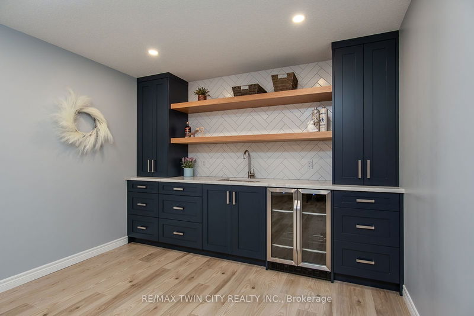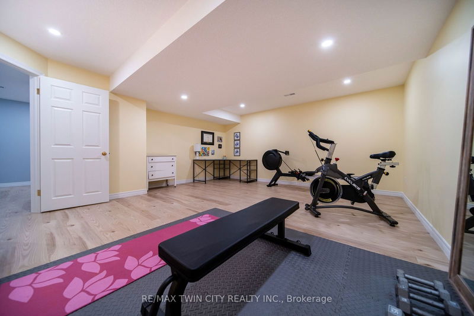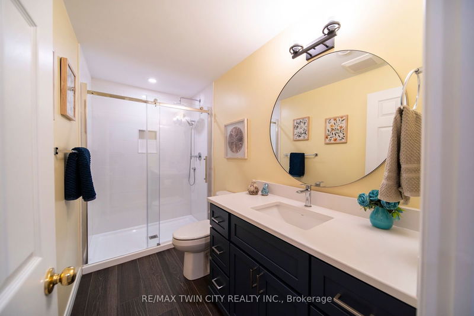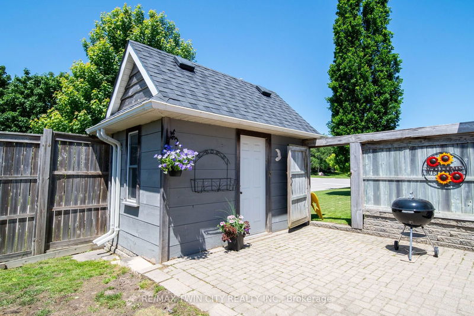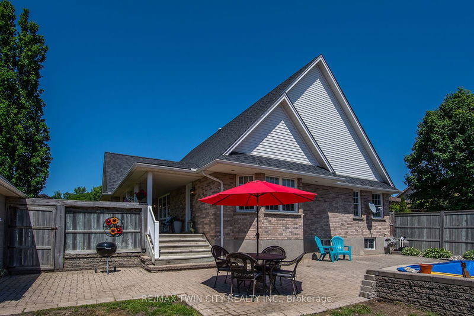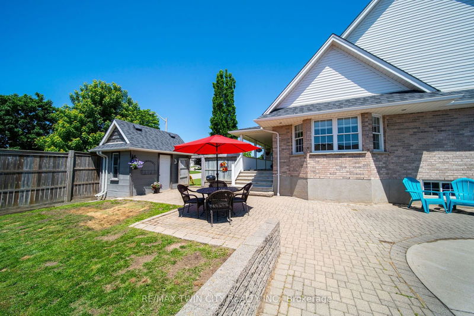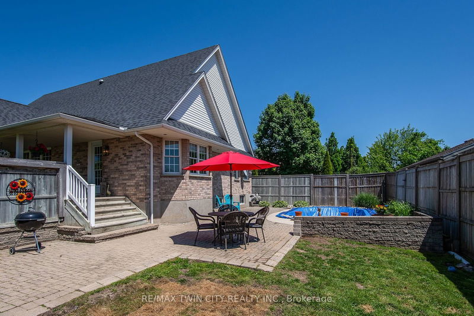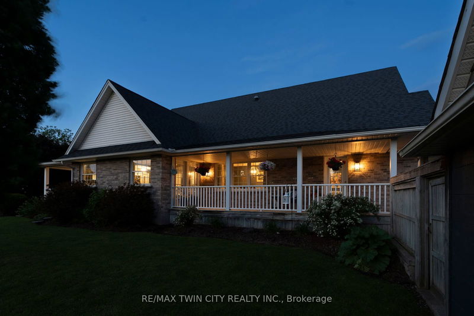This home is a rare gem. Nestled on a spacious corner lot with meticulously manicured landscaping, it offers a serene and picturesque setting. As you step inside, you are welcomed into a breathtaking great room with soaring ceilings, creating an airy and inviting atmosphere perfect for gatherings of friends and family. The heart of the home is the beautifully updated kitchen, designed with both style and functionality in mind. It features expansive countertops, ample pot drawers, and a convenient pass-through window, making entertaining a breeze. Down the hallway, you'll discover three generously sized bedrooms, each thoughtfully designed to provide comfort and privacy. The main floor laundry adds an extra layer of convenience to daily living. The primary bedroom is a true sanctuary, offering a walkout to a secluded porch where you can enjoy peaceful mornings with direct access to the lush backyard. Venture upstairs to find two additional bedrooms, each offering versatility for use as guest rooms, home offices, or hobby spaces. The basement, professionally finished in 2023, is a haven for recreation and relaxation. It boasts a spacious gym, abundant storage, and a large rec room complete with a modern wet bar featuring luxurious marble countertops, perfect for entertaining or unwinding after a long day. This home is equipped with a state-of-the-art geothermal furnace, ensuring energy efficiency and comfort year-round, and a newly installed, owned water heater adds to the home's modern conveniences. Located in the charming community of Wellesley, you'll enjoy access to beautiful parks, scenic trails, and a new recreation center, providing endless opportunities for outdoor activities and leisure. Escape the hustle and bustle of the city while still enjoying the convenience of nearby shopping and amenities. This home truly offers the best of both worlds.
부동산 특징
- 등록 날짜: Tuesday, June 04, 2024
- 가상 투어: View Virtual Tour for 21 Parkview Drive
- 도시: Wellesley
- 중요 교차로: Gerber Road to Parkview Drive
- 전체 주소: 21 Parkview Drive, Wellesley, N0B 2T0, Ontario, Canada
- 주방: Main
- 거실: Main
- 리스팅 중개사: Re/Max Twin City Realty Inc. - Disclaimer: The information contained in this listing has not been verified by Re/Max Twin City Realty Inc. and should be verified by the buyer.

