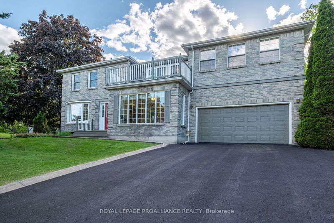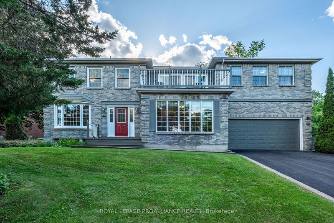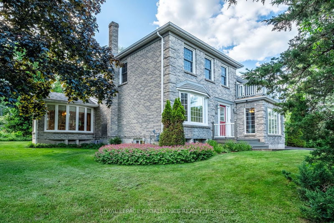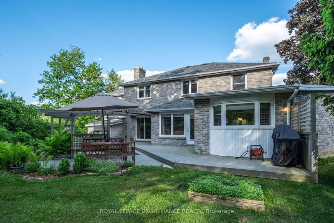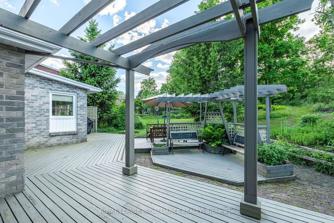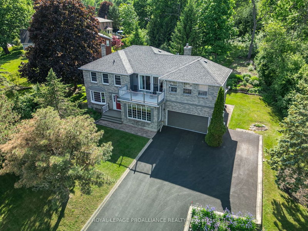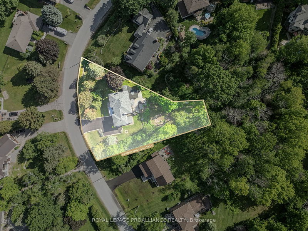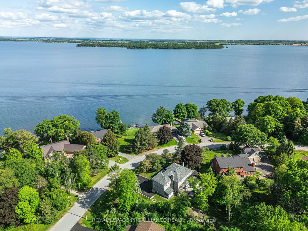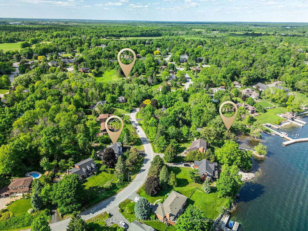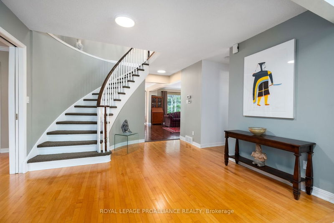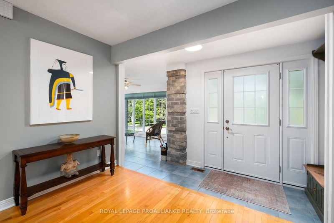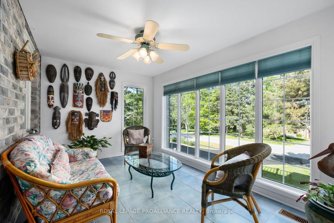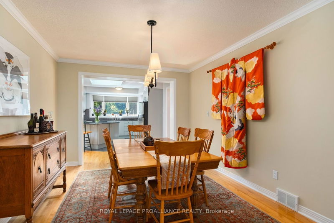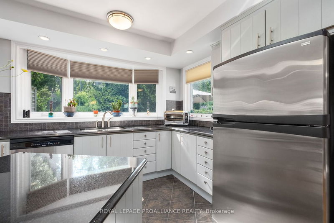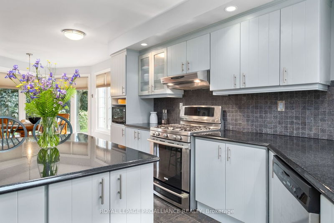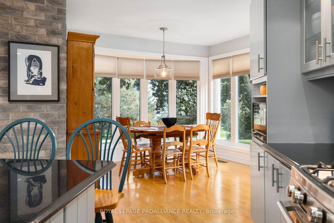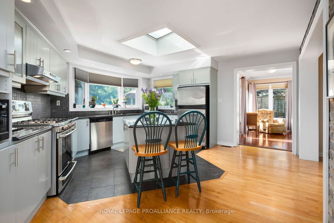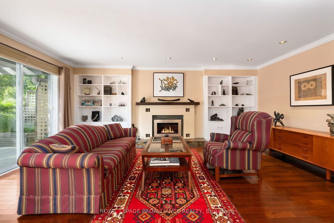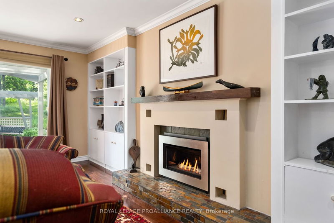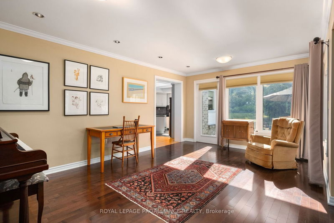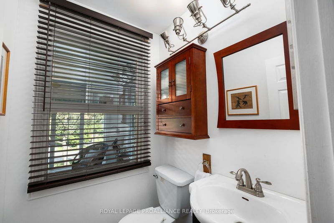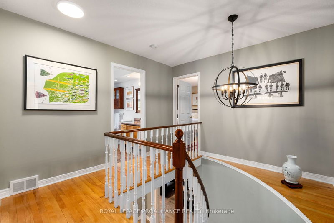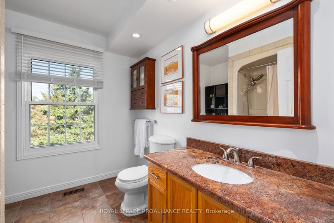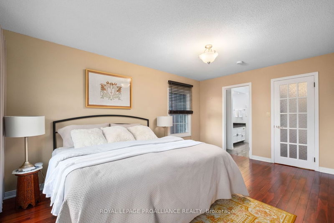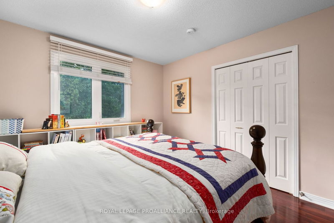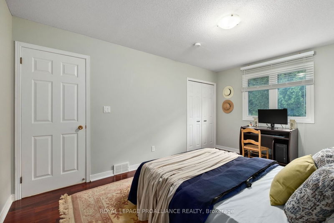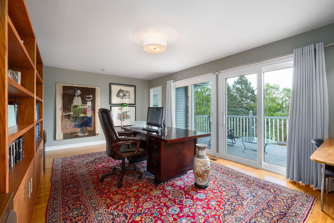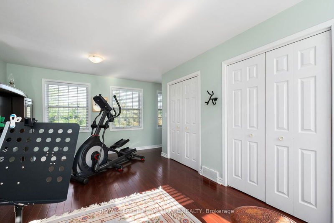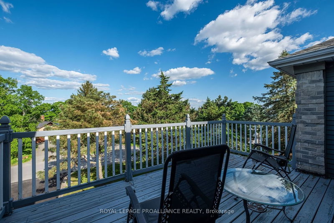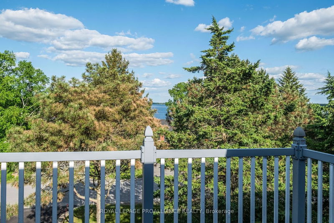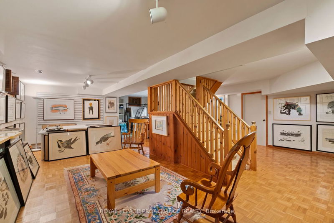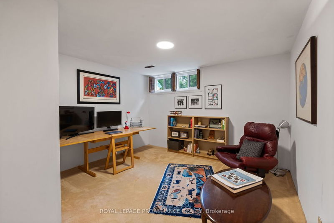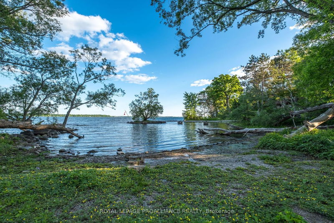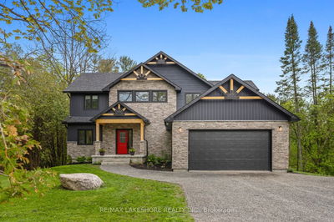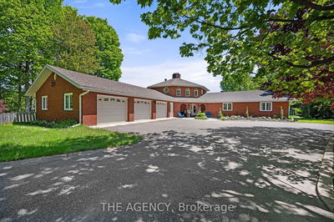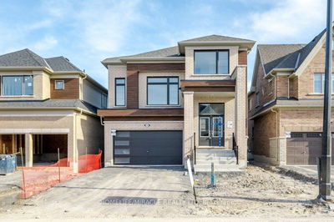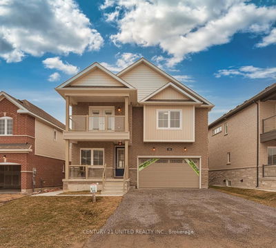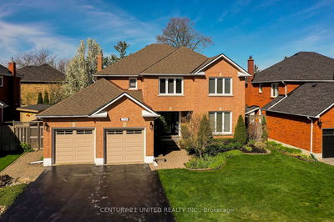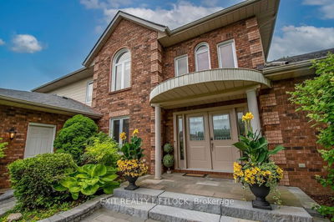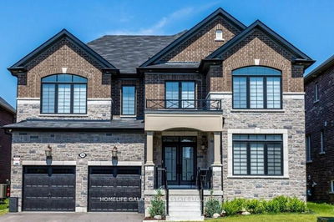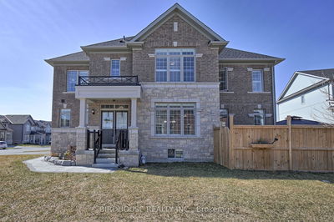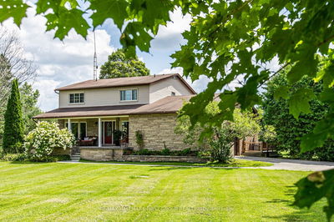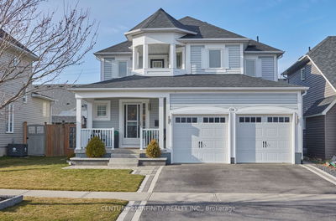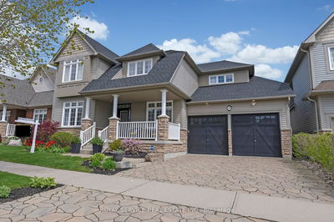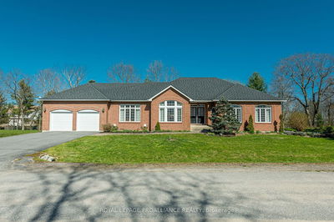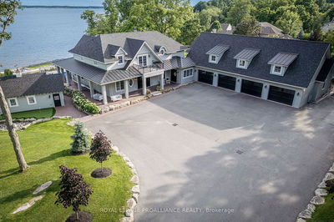Well-appointed & lovingly maintained all brick two storey in one of Kingston's most sought-after neighborhoods. Fully finished from top to bottom, this stunning home offers close to 5000 sq ft of luxurious living space. Move past the oversized driveway up to the main level where you will be greeted by the welcoming foyer & sunroom featuring ceramic floors & exposed brick. Hardwood flooring, crown molding, pot lights can be found throughout the main floor. To the left of the stylish curved staircase is the cozy living room with bay window & French doors that connect to the separate formal dining room. The fully equipped eat in kitchen is host to an oversized kitchen island with a skylight overhead, granite counter tops & tile backsplash. More exposed brick wraps around to the breakfast nook offering a wall of windows to take in the vibrant outdoor scenery. Move past the den to the warm family room with a gorgeous natural gas fireplace where you'll find exterior access from each room to the rear yard oasis rich with lush greenery, possessing a deck, patio & pergola. A 2pc powder room & mudroom with laundry & inside entry to the double car garage complete this level. On the second floor is the spacious primary bedroom with walk-in closet & 4pc ensuite with a separate jetted tub, along with 3 more bedrooms generous in size, as well as a bright office with sliding glass doors to the balcony with views overlooking the St Lawrence River. The basement provides further room to play with the enormous recreation room, as well as another office, & an abundance of storage including cold storage. Some upgrades over the years include a newer driveway, newer garage door, newer windows & doors, & upgraded insolation. Located a short drive to Kingston's Downtown, East-End amenities, & a very short walk to two parks (one waterfront), this bountiful property is ready for its proud new owners to call it home.
부동산 특징
- 등록 날짜: Tuesday, June 04, 2024
- 가상 투어: View Virtual Tour for 41 Faircrest Boulevard
- 도시: Kingston
- 중요 교차로: HIGHWAY 2 TO FAIRCREST BLVD.
- 거실: Main
- 주방: Main
- 가족실: Main
- 리스팅 중개사: Royal Lepage Proalliance Realty - Disclaimer: The information contained in this listing has not been verified by Royal Lepage Proalliance Realty and should be verified by the buyer.

