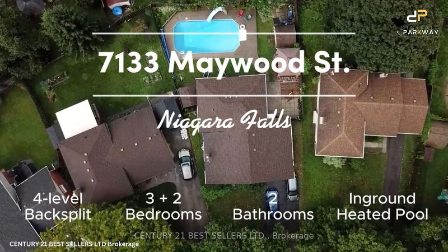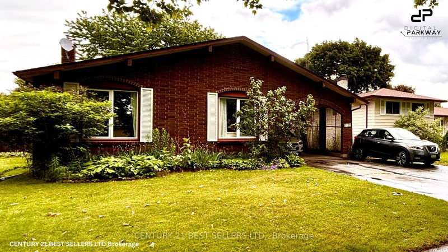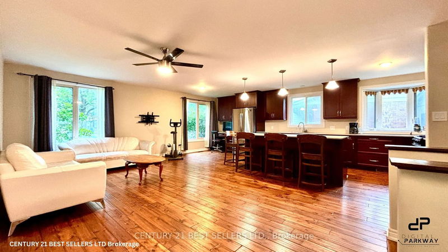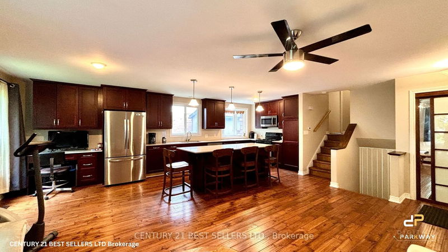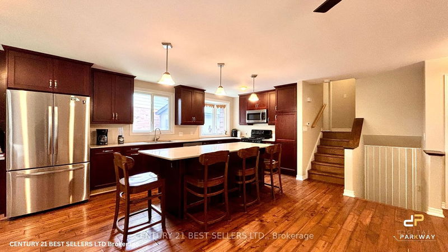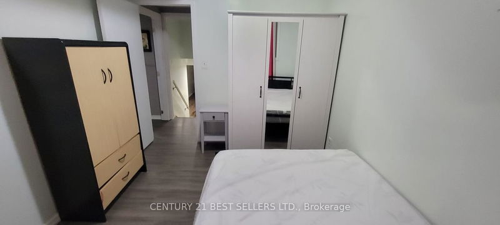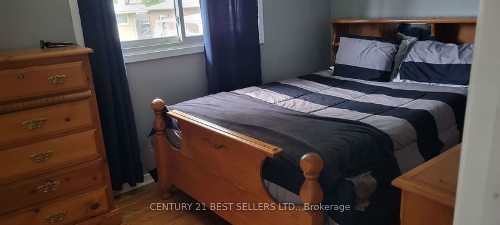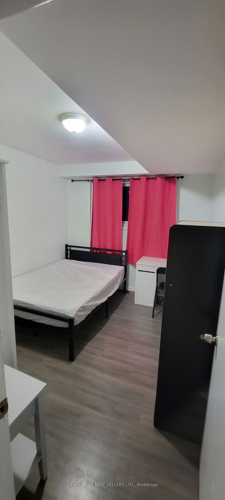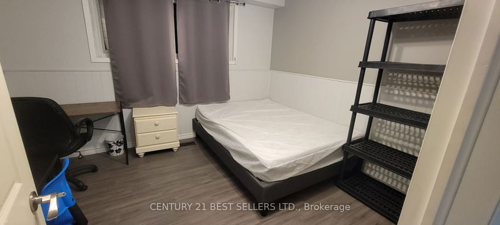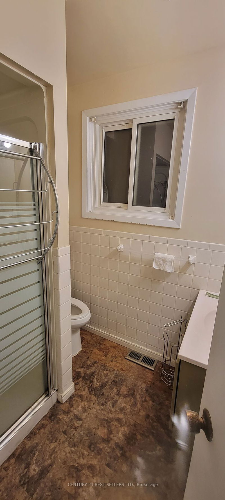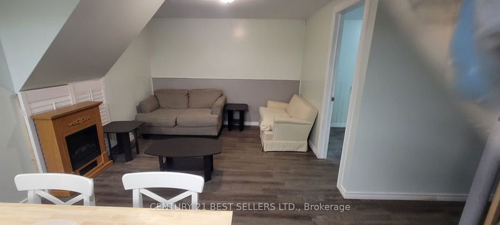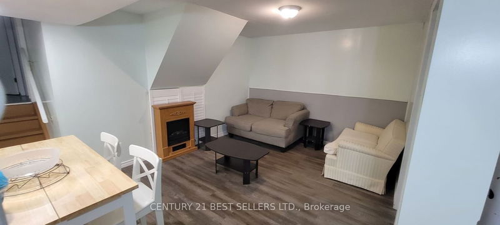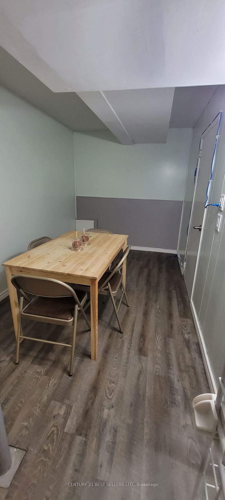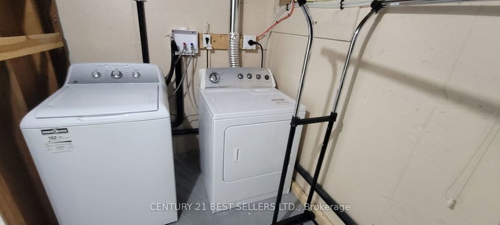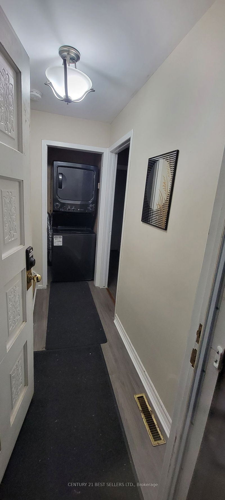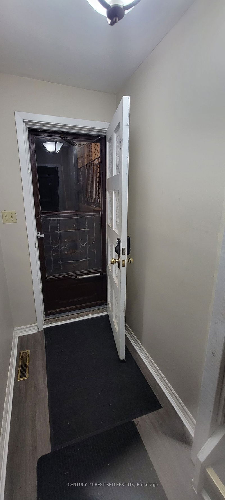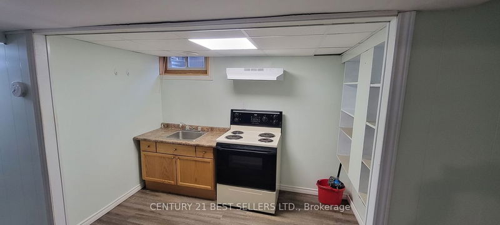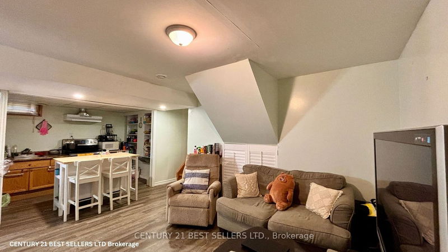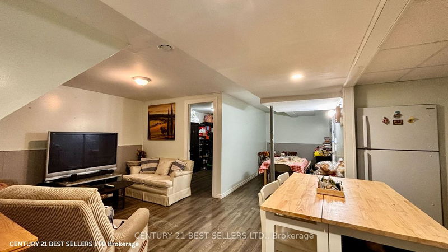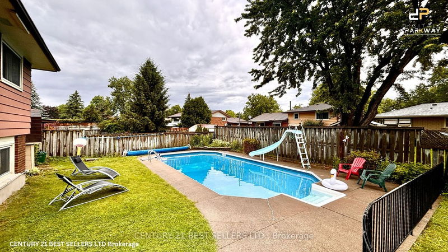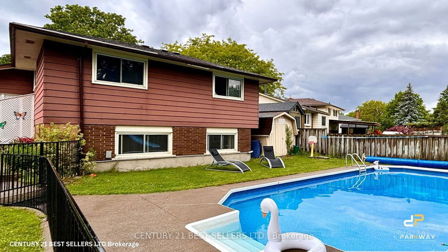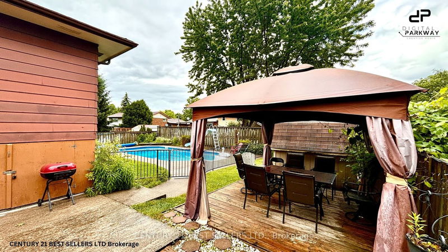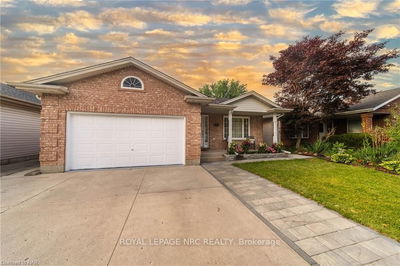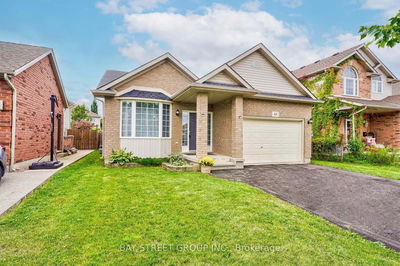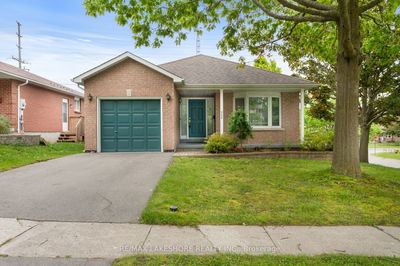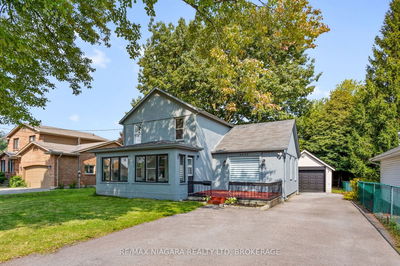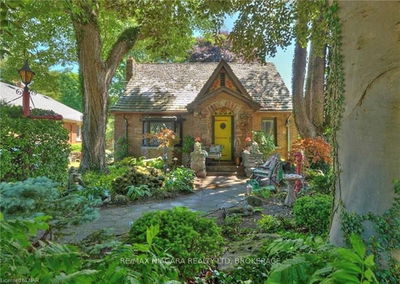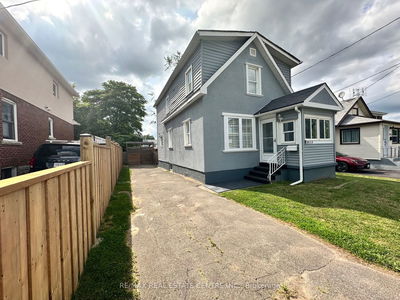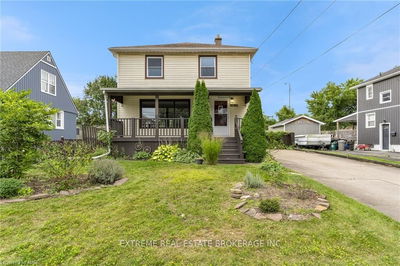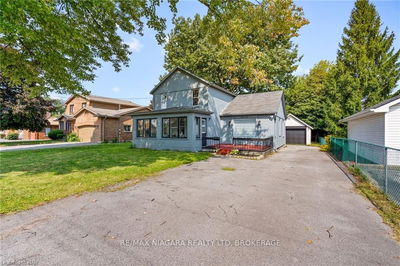ATTENTION First-time home buyers and Investors. This Beautiful 4-Level Backsplit With Inground Heated Pool And Inlaw Suite! Situated In Queensway Gardens In The Desirable North End, within Walking distance to Major Bus Station/Hub. This Home Is Fully Finished On All 4 Levels. It Offers 3+2 Bedrooms, 2 Full Baths, 2 Separate Entrances, and the Potential For In-Law Suite Or Large single-family home Plus A 16' X 32' Inground Heated Pool. Gorgeous, open-concept main Floor With Custom wall-to-wall kitchen Cabinets, Large Island, All With Granite Counters And Stainless Steel Appliances Included Plus a Spacious Living Room Area. 2nd Floor Offers 3 Bedrooms (One Bedroom Currently Has Washer & Dryer), Plus 4-Piece Bath. Lower Level Offers Separate Entrance With 2 Bedrooms And 3-Piece Bath With Shower & Ensuite Laudry. The basement Level Is Finished With A Kitchenette With Stove & Fridge, Office/Den Room Plus A Dining Space And Living Room/Tv Area. Currently, The Property is Rented and earns over 3,800 per Month.
부동산 특징
- 등록 날짜: Tuesday, June 04, 2024
- 가상 투어: View Virtual Tour for 7133 Maywood Street
- 도시: Niagara Falls
- 중요 교차로: Parkdale
- 전체 주소: 7133 Maywood Street, Niagara Falls, L2E 5P6, Ontario, Canada
- 거실: Combined W/주방, Hardwood Floor, Open Concept
- 주방: Open Concept, Eat-In Kitchen, Stainless Steel Appl
- 거실: Bsmt
- 주방: Bsmt
- 리스팅 중개사: Century 21 Best Sellers Ltd. - Disclaimer: The information contained in this listing has not been verified by Century 21 Best Sellers Ltd. and should be verified by the buyer.

