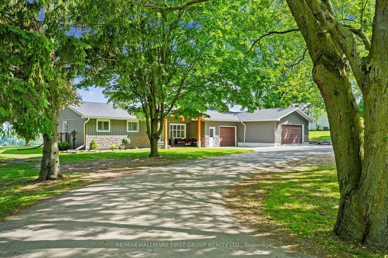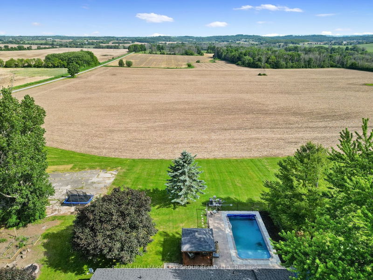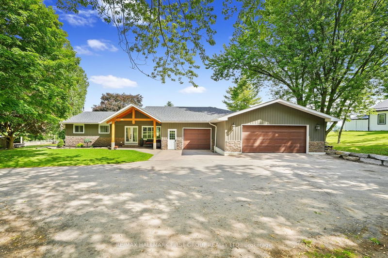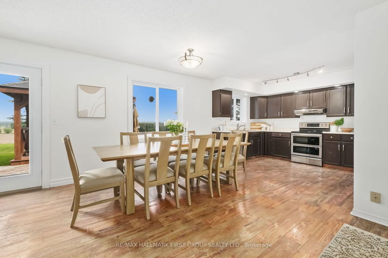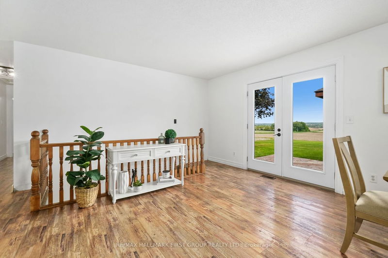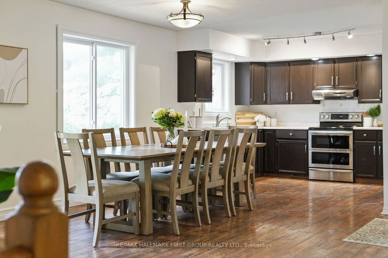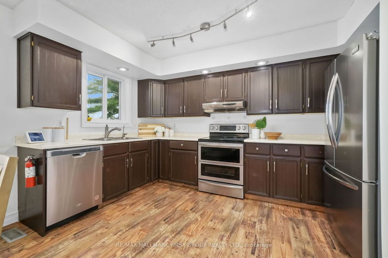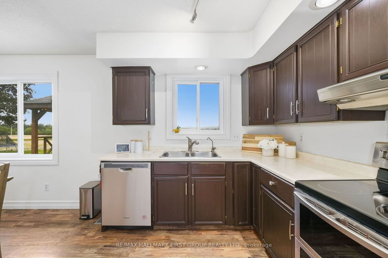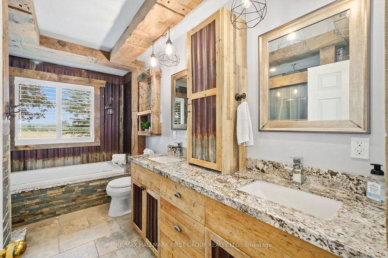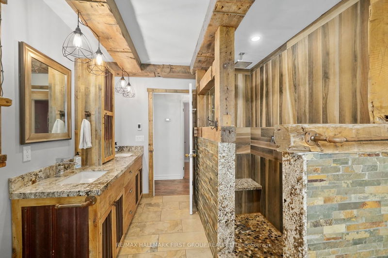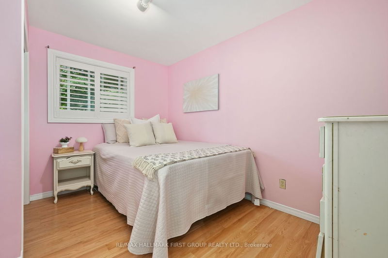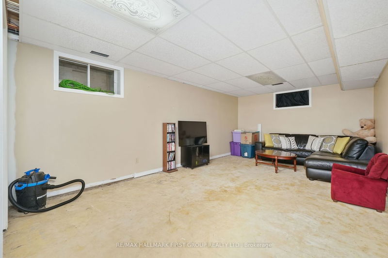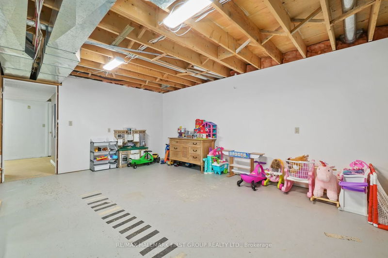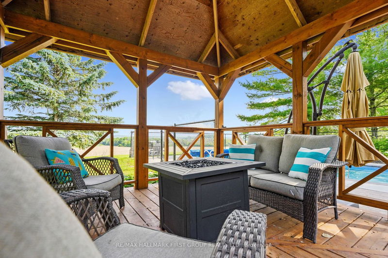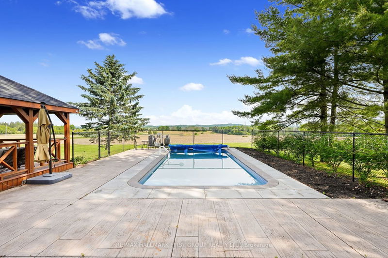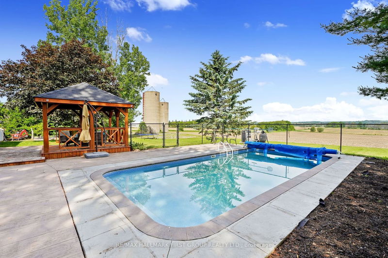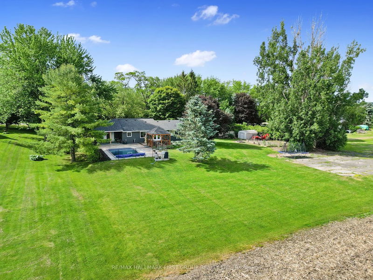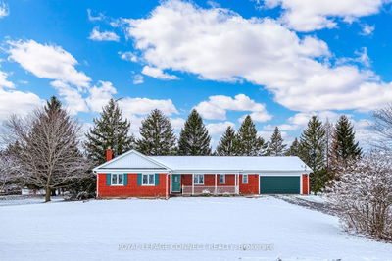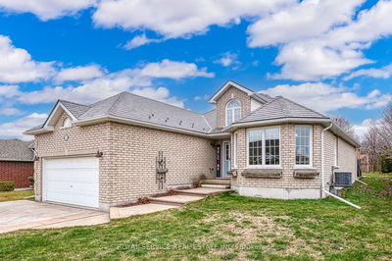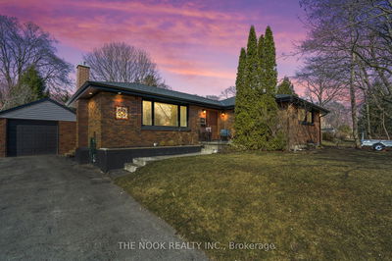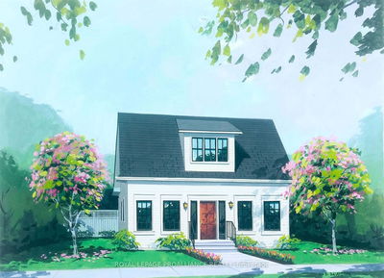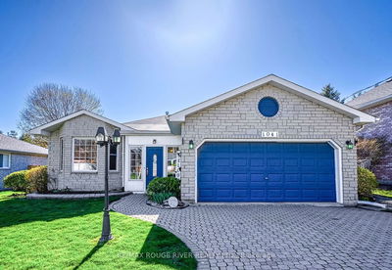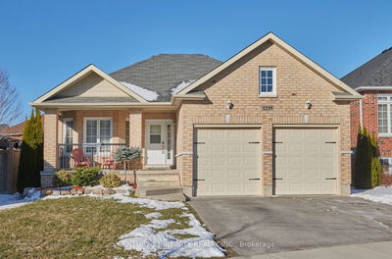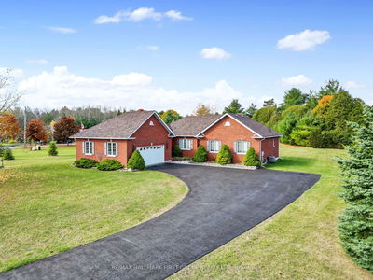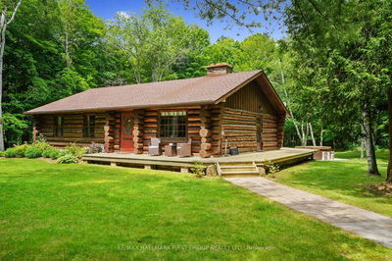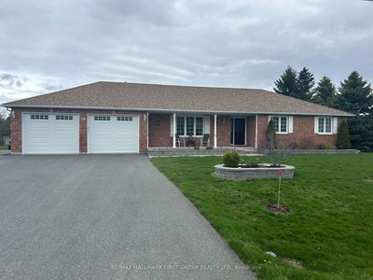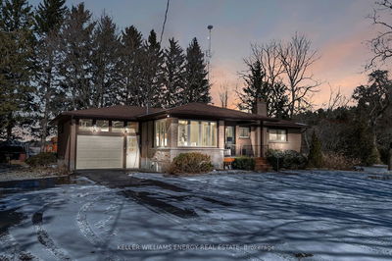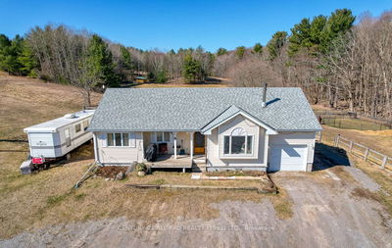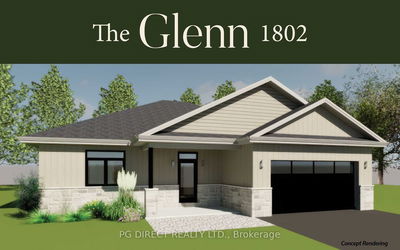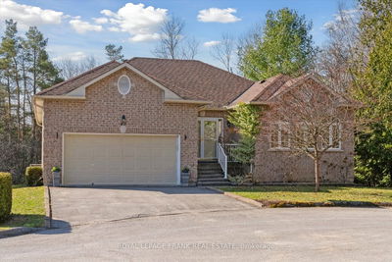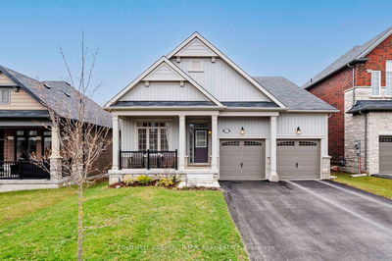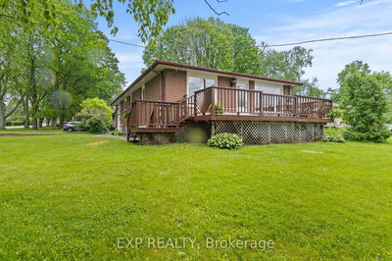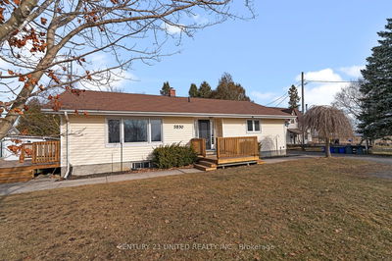Nestled between Cobourg and Port Hope, this stunning, family-friendly bungalow sits on a private lot with mature trees, creating a serene retreat. The backyard oasis features an in-ground pool and offers breathtaking views of the Northumberland countryside, making it a perfect place to relax and unwind. Inside, the open floor plan seamlessly connects the living spaces, showcasing modern wood flooring throughout. The bright living room is adorned with California shutters, and the dining room has a walkout, ideal for extending your living space and hosting outdoor gatherings. The kitchen is equipped with built-in stainless steel appliances, a pantry, and convenient access to the garage, making unloading groceries a breeze. The main floor includes three well-appointed bedrooms, highlighted by a spacious primary suite with dual closets. The unique, character-filled bathroom boasts a dual vanity, soaker tub, and shower enclosure. A convenient laundry room completes the layout. The lower level expands your living space further with a rec room, an additional spacious bedroom, bathroom, and ample storage. The backyard truly shines as a private haven, featuring an in-ground pool with a surrounding patio, and a covered deck perfect for soaking in the stunning views. The property also offers generous green space, a fire pit, and an oversized drive-through garage, ideal for recreational vehicles. Located just moments from amenities and with easy access to the 401, this home offers something for everyone. Experience the perfect blend of comfort, style, and convenience in this remarkable home.
부동산 특징
- 등록 날짜: Wednesday, June 05, 2024
- 가상 투어: View Virtual Tour for 7106 Telephone Road
- 도시: Cobourg
- 이웃/동네: Cobourg
- 전체 주소: 7106 Telephone Road, Cobourg, K9A 4J7, Ontario, Canada
- 거실: California Shutters
- 주방: Main
- 리스팅 중개사: Re/Max Hallmark First Group Realty Ltd. - Disclaimer: The information contained in this listing has not been verified by Re/Max Hallmark First Group Realty Ltd. and should be verified by the buyer.

