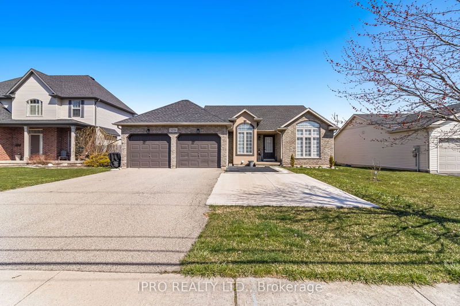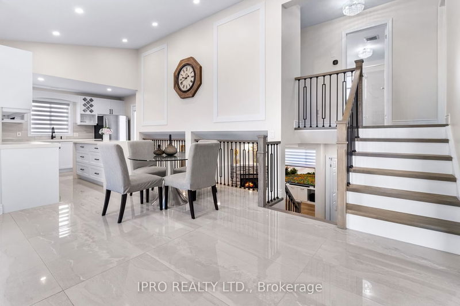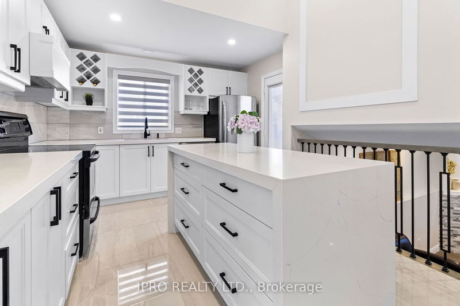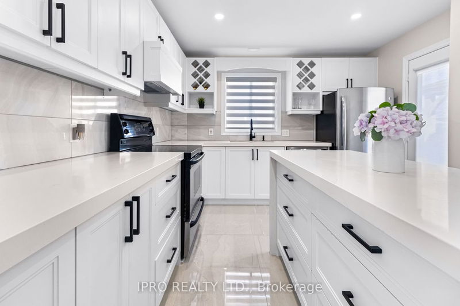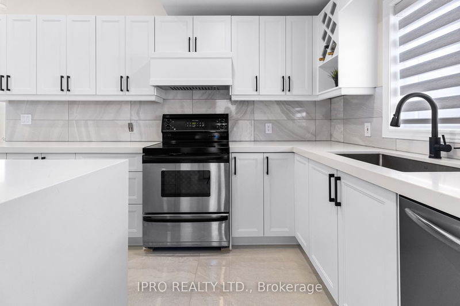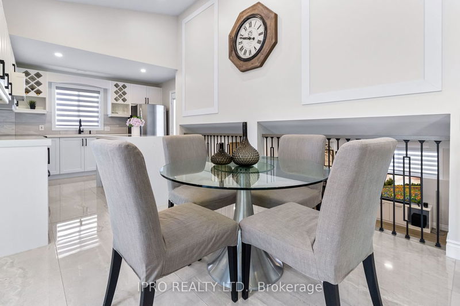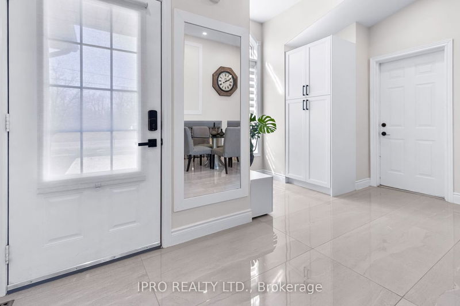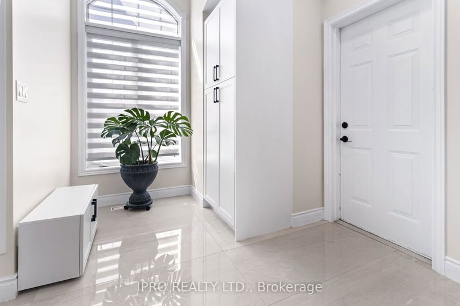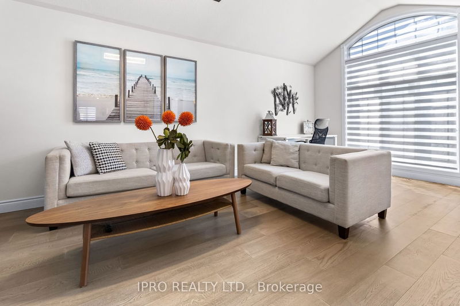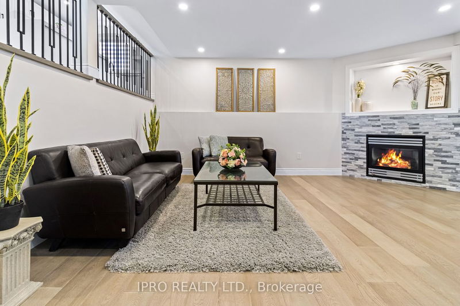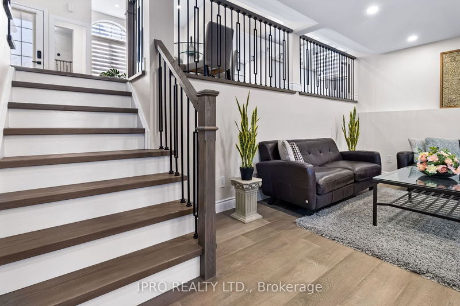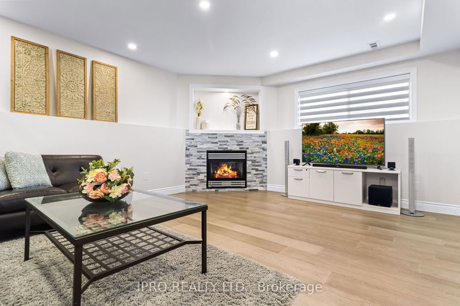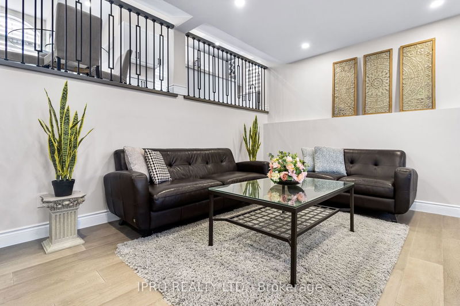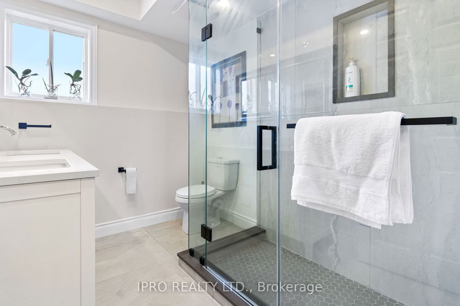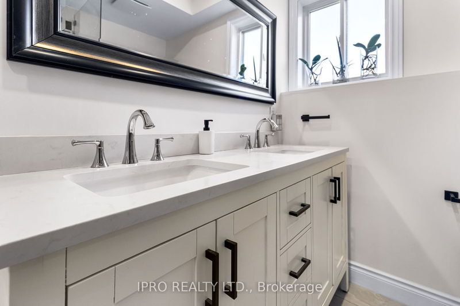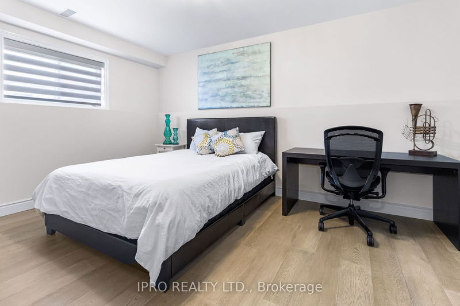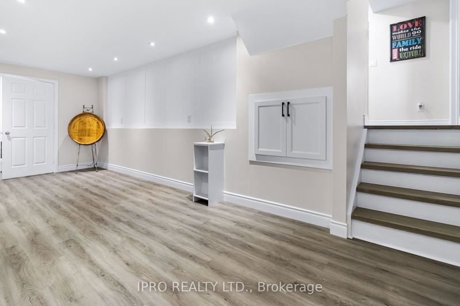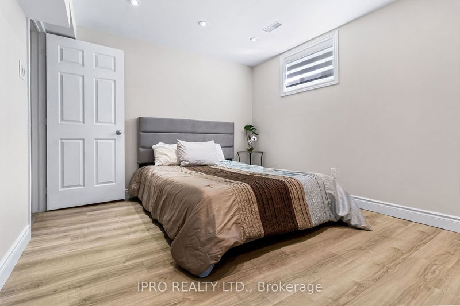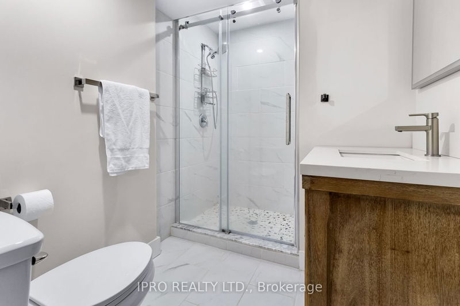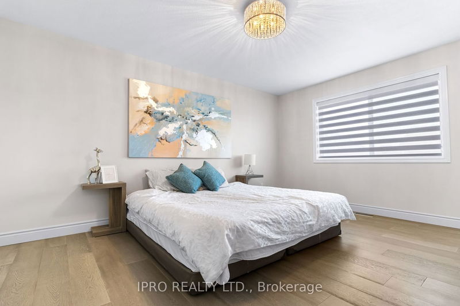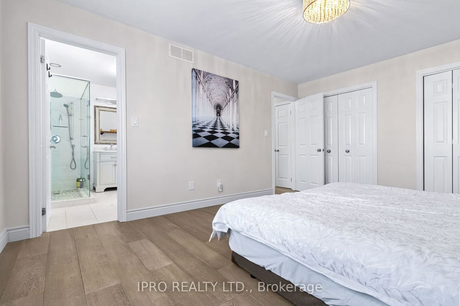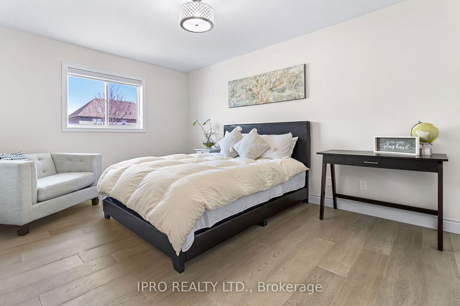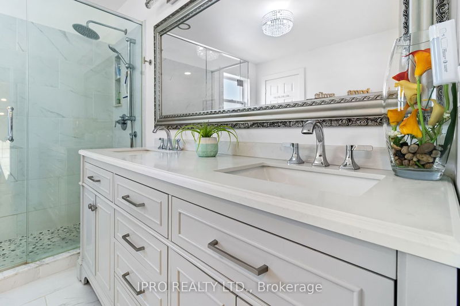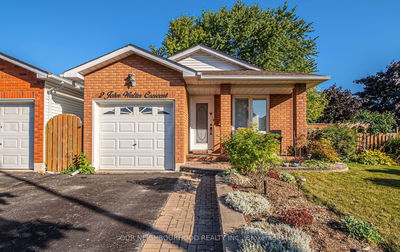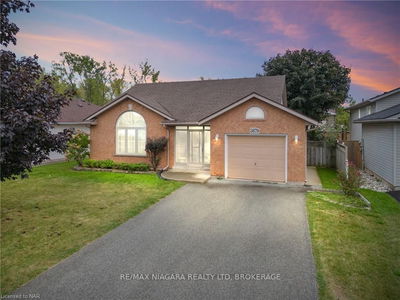A must see luxury finished family home w/ cathedral ceilings and floor-to-ceiling windows, split levels with separate living and family rooms. Over 2000 sqft of finished living space, including four large sized bedrooms. Luxurious fixtures and finishes on all three modern full baths. New hardwood and large format tile floors throughout. Walk-out to a large deck from your newly designed kitchen to your own above ground swimming pool. Spacious two-tier deck and large private yard.
부동산 특징
- 등록 날짜: Wednesday, June 05, 2024
- 도시: Fort Erie
- 중요 교차로: Burleigh Rd N & Dominion Rd
- 전체 주소: 3256 Dominion Road, Fort Erie, L0S 1N0, Ontario, Canada
- 주방: Modern Kitchen, Centre Island, Open Concept
- 거실: Hardwood Floor, Window Flr to Ceil, Cathedral Ceiling
- 가족실: Hardwood Floor, Fireplace, Window
- 리스팅 중개사: Ipro Realty Ltd. - Disclaimer: The information contained in this listing has not been verified by Ipro Realty Ltd. and should be verified by the buyer.

