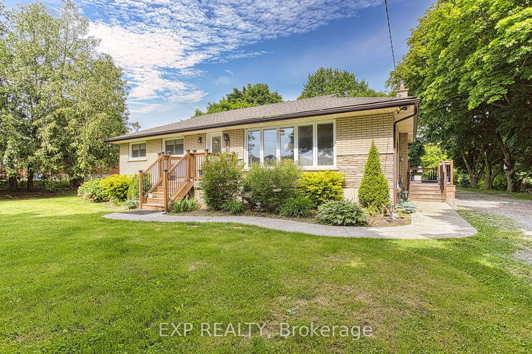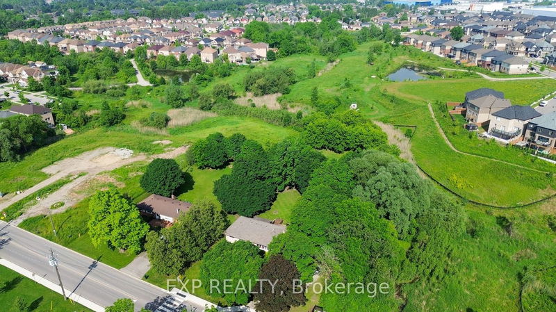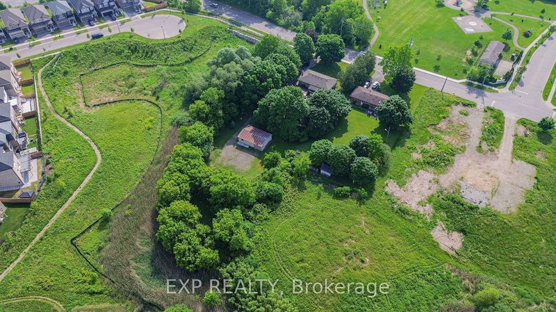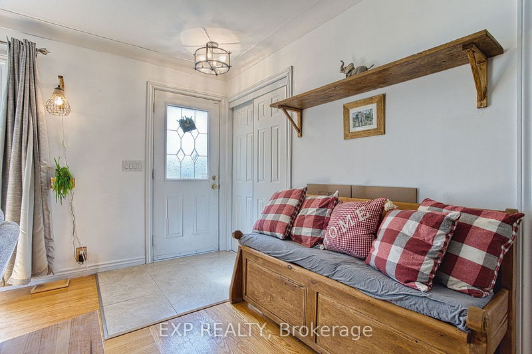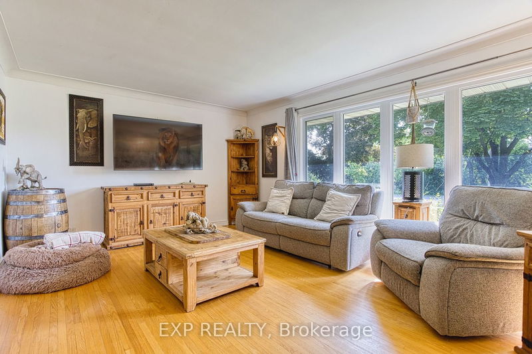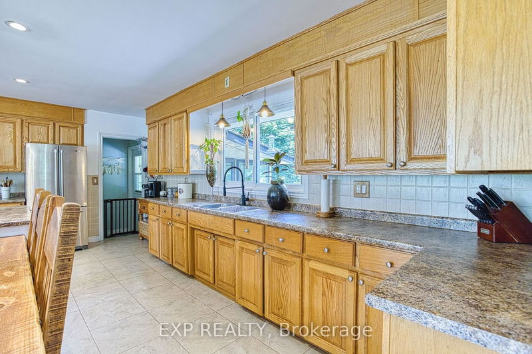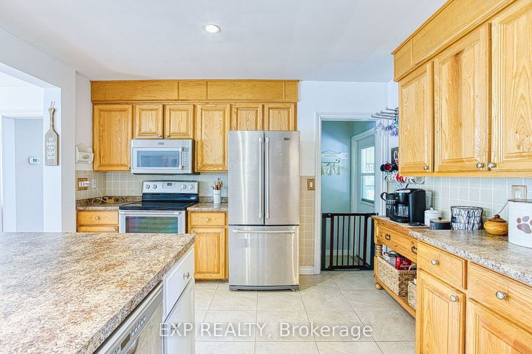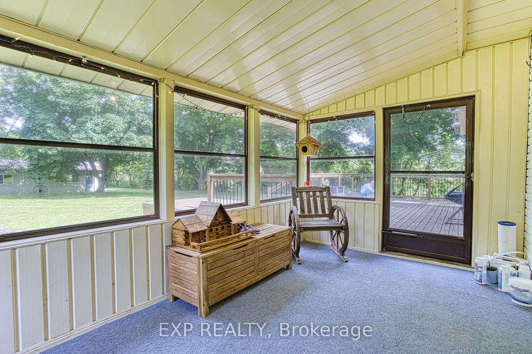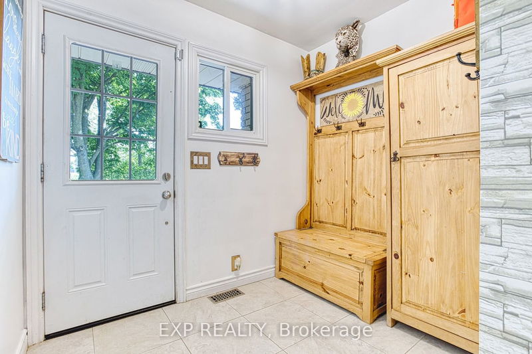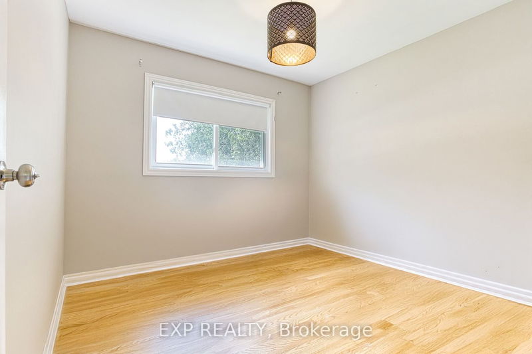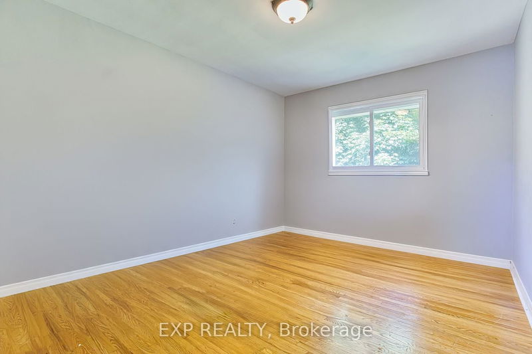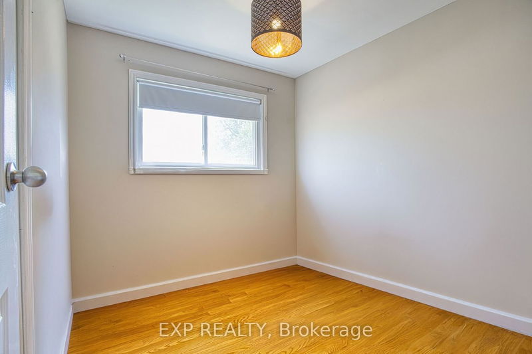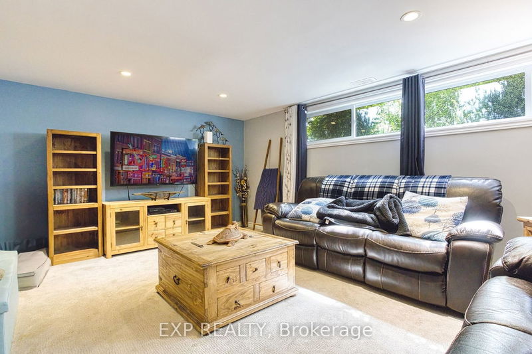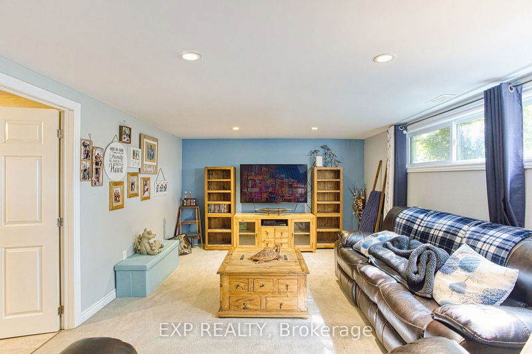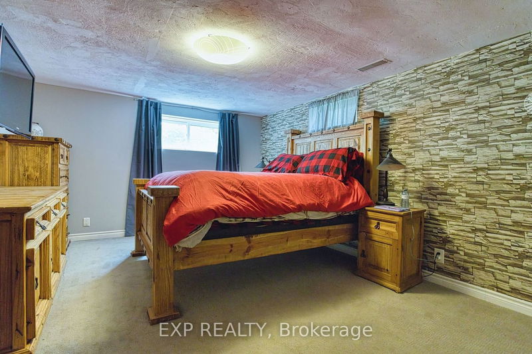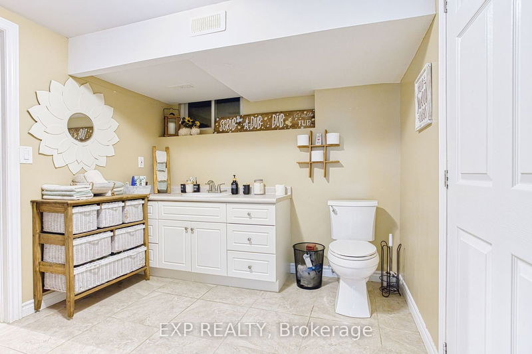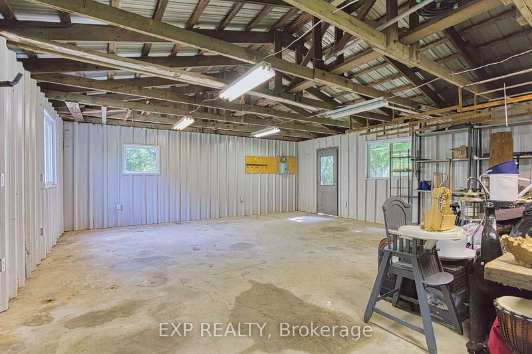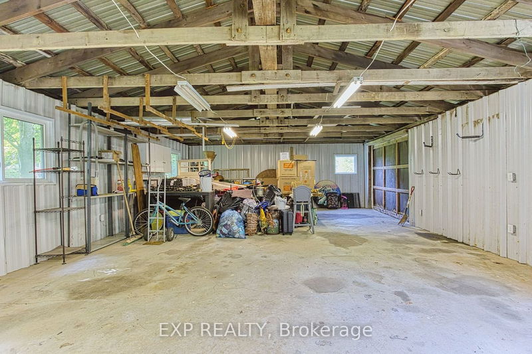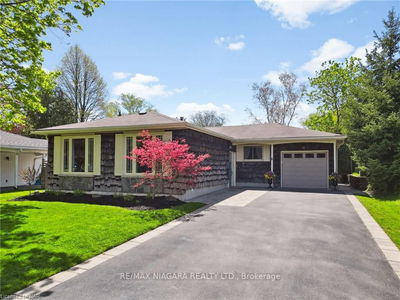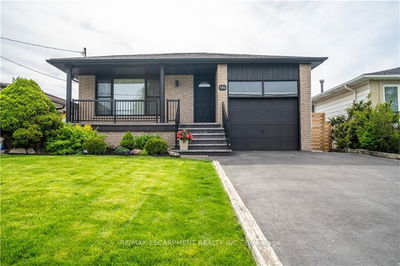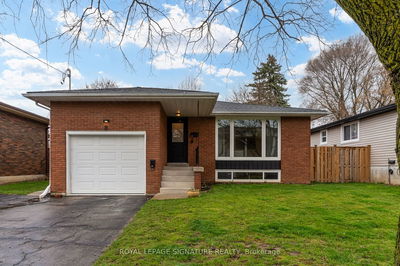Nestled in the heart of Bransford is 76 Johnson Road, a splendid family residence offering the perfect blend of space, comfort, and convenience. Boasting 3+1 generously-sized bedrooms and 2.5 well-appointed bathrooms, this house is an ideal abode for families, newlyweds, or those enjoying their golden years in retirement. Set upon a magnificent 1.2-acre plot, the property provides a sense of rural tranquility whilst maintaining easy highway access for your commuting needs. The sprawling lot, extending to 426 feet, features a sizeable outbuilding complete with electricity and water, presenting a plethora of potential uses from a workshop to a home-based business or a delightful retreat for hobbies and relaxation. The residence itself is complemented by a capacious driveway, offering ample parking, ensuring guests and family alike are welcomed with convenience. The allure of the outdoors continues with the property situated directly across from a charming local park, inviting leisurely strolls and outdoor activities just a stone's throw from your doorstep. Whether you're gathering with loved ones or savouring a moment of peace in your vast garden, 76 Johnson Road promises a lifestyle of ease and enjoyment. Make this house your forever home and experience the pinnacle of suburban living.
부동산 특징
- 등록 날짜: Thursday, June 06, 2024
- 가상 투어: View Virtual Tour for 76 Johnson Road
- 도시: Brantford
- 중요 교차로: Garden Avenue
- 전체 주소: 76 Johnson Road, Brantford, N3T 5M1, Ontario, Canada
- 주방: Main
- 거실: Main
- 리스팅 중개사: Exp Realty - Disclaimer: The information contained in this listing has not been verified by Exp Realty and should be verified by the buyer.


