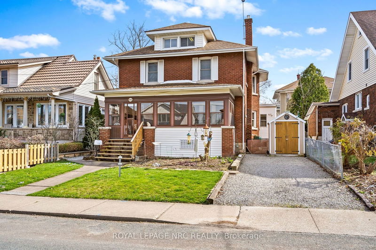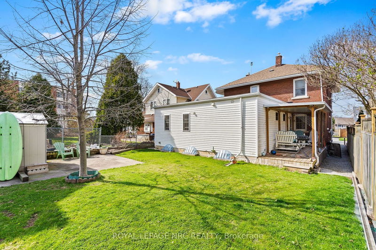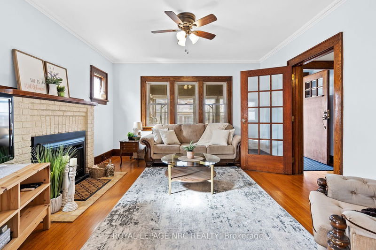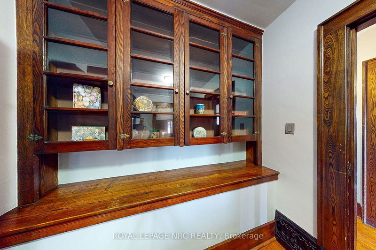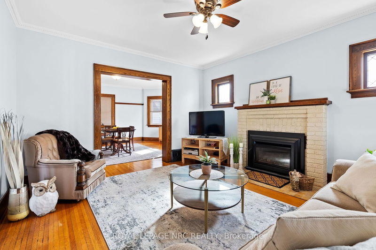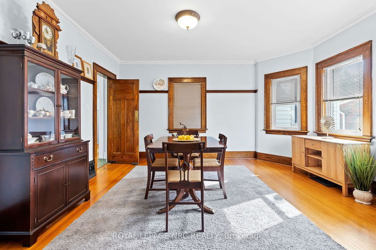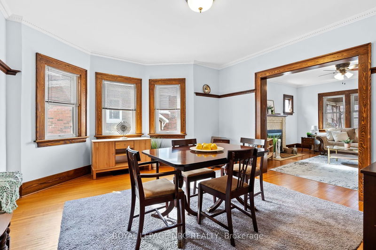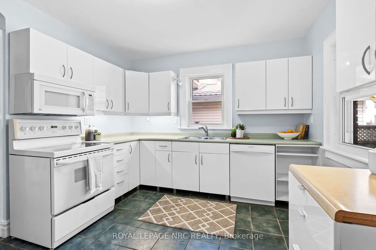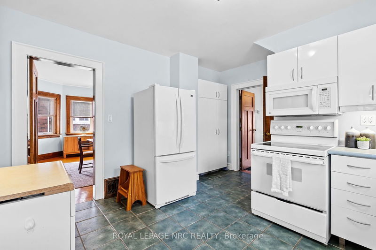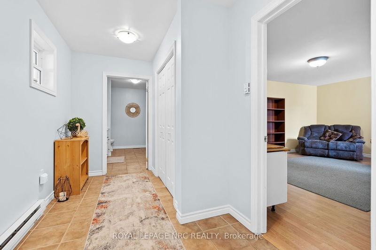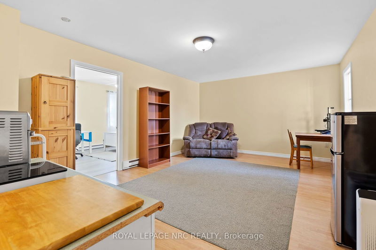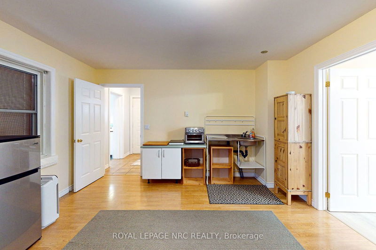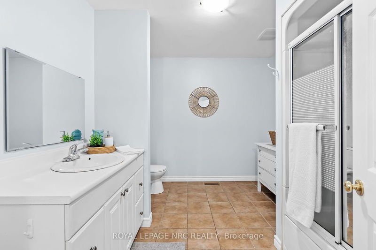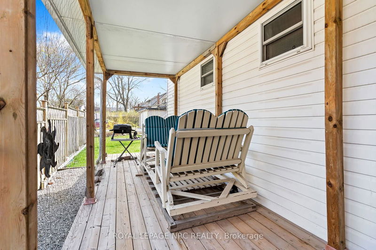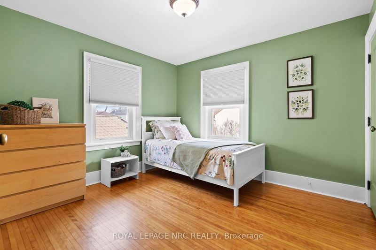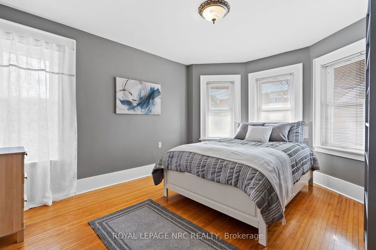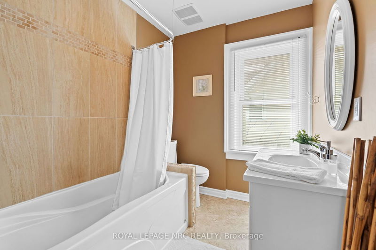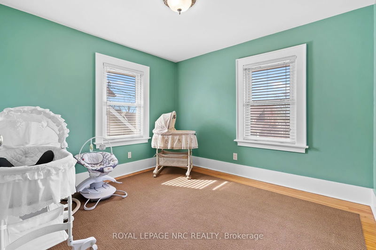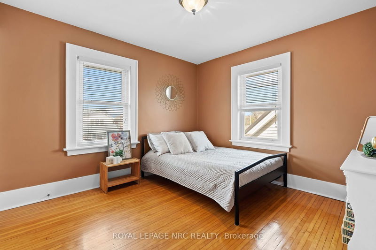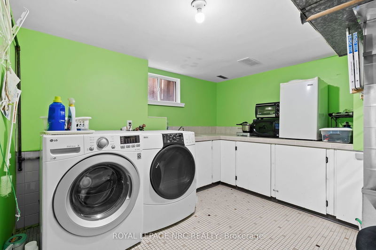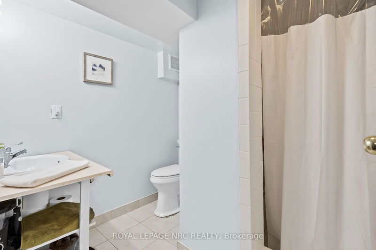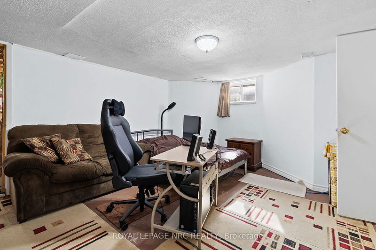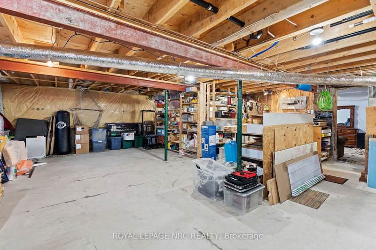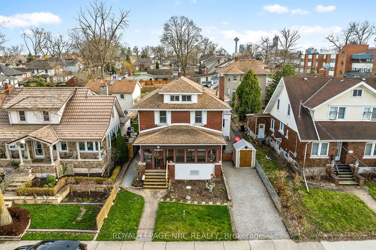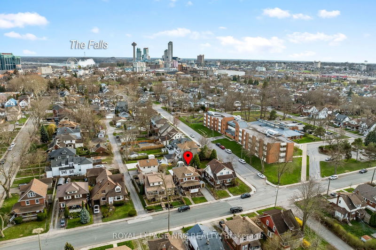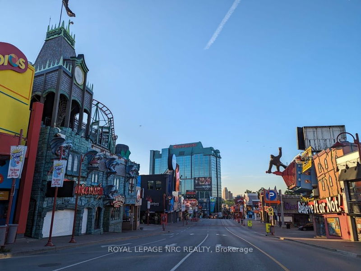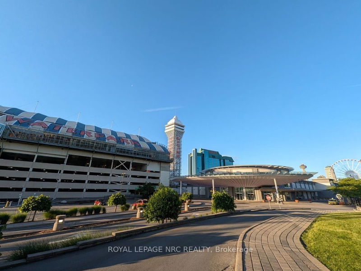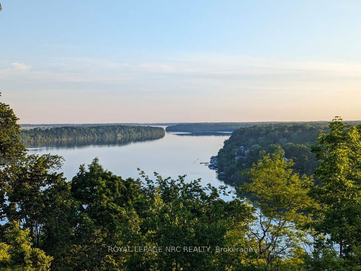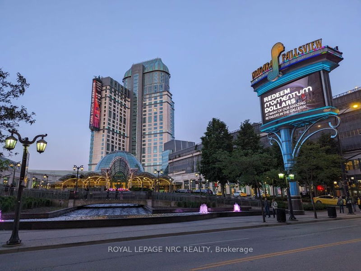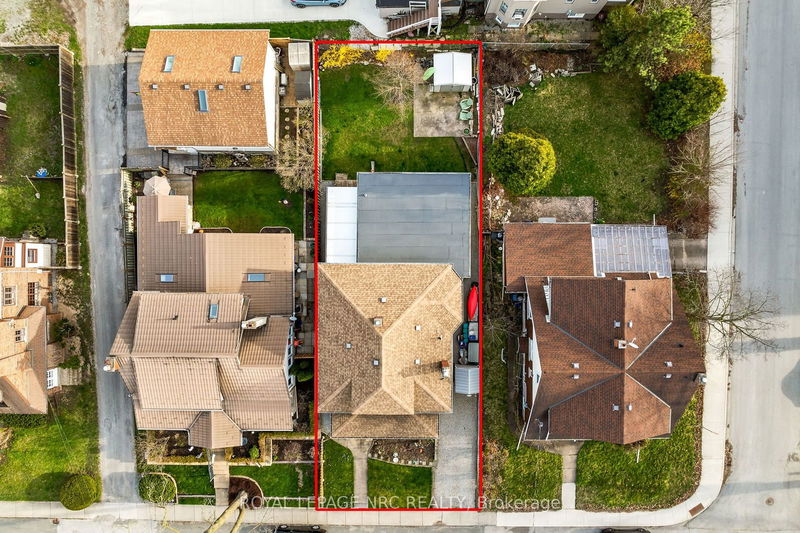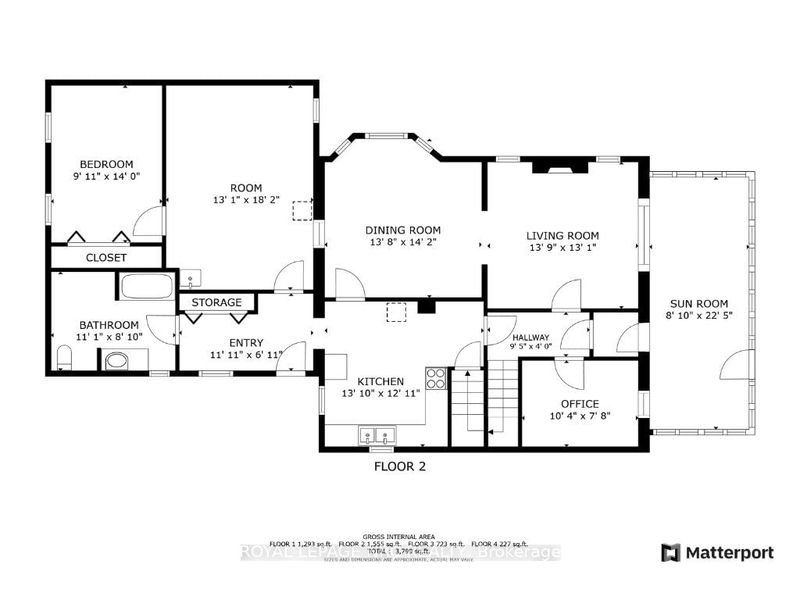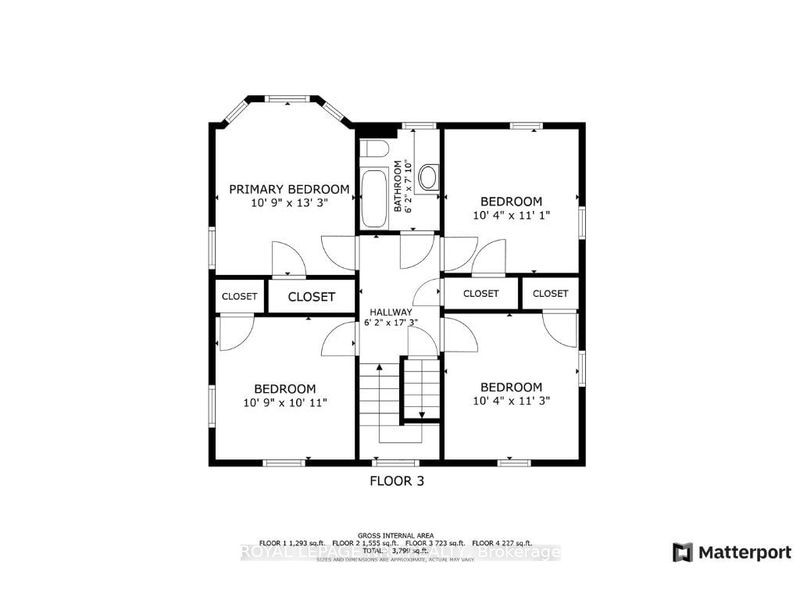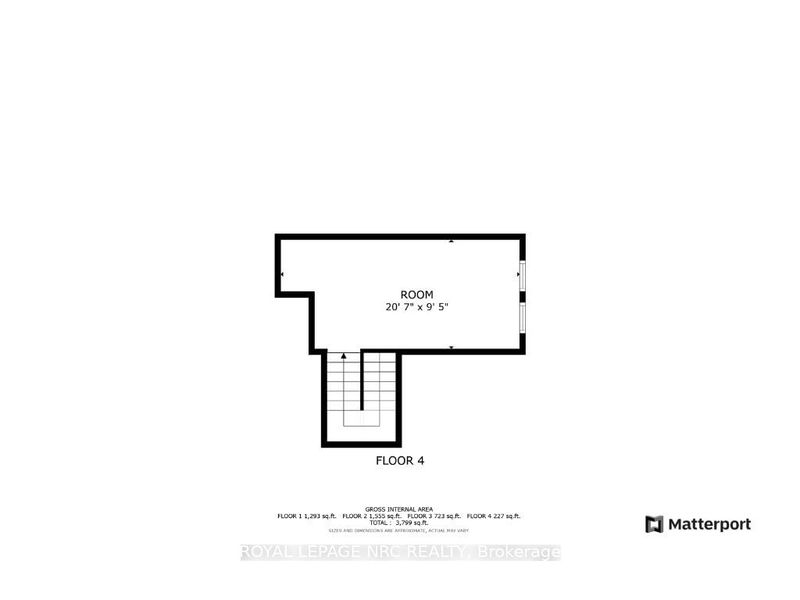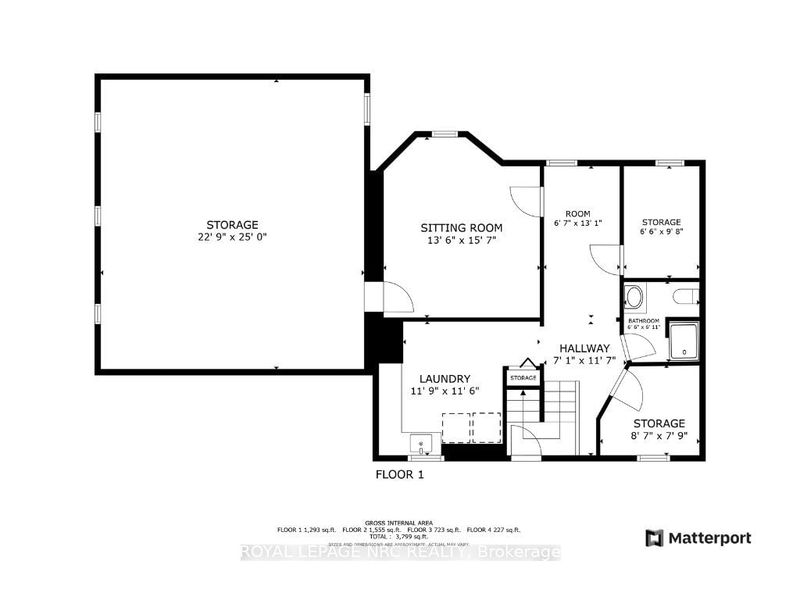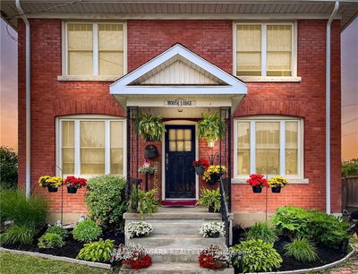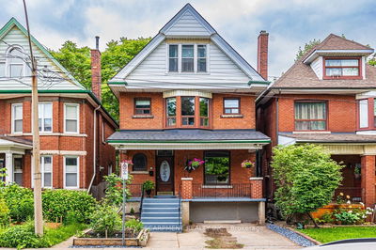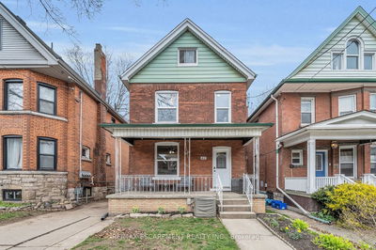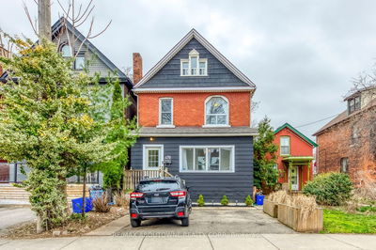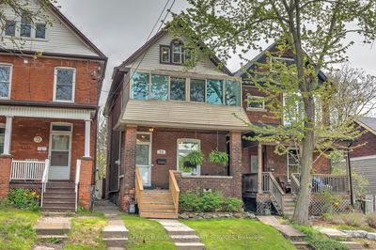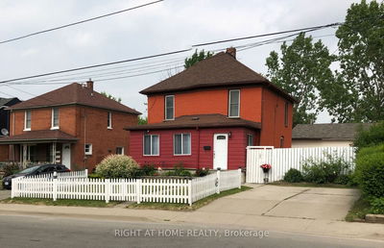Welcome to 5002 Jepson! Fall in love with this 6 bedroom, 3 bath home and its endless potential, located within walking distance to Niagara Falls. Offering over 2300sqft of above ground living space and over 3800sqft in total, with 3 separate entrances and ample space for 3 units, this home is ideal for anyone looking to generate additional rental income. Also perfect for a growing family, generational living or an investment opportunity. Aside from the lovely sunroom, cozy living room with fireplace, den, formal dining area, and updated kitchen on the main floor, this home also offers a large 660sqft main floor addition featuring a self-contained unit at the rear. Complete with a bedroom, living room, kitchenette, 4-pc bath and separate entrance to a covered porch, this is an ideal space for income potential, or an owner occupied bnb. A great opportunity to have some of your mortgage paid while still utilizing the entire original home! Tremendous opportunity lies in this versatile home, easily used as a duplex or triplex. On the second storey of the home are 4 generously sized bedrooms, a 4-pc bath and 2 linen closets. Don't miss the door that leads up to the 2nd half storey! This area could be used as a great kids room, flex space, office or storage. The basement has its own separate entrance and large hallway/mudroom along with a workshop, laundry and utility room with kitchenette, 3-pc bath, and bedroom. An additional storage room and extremely large unfinished basement complete this level. With its close proximity to Niagara Falls, Clifton Hill, Casinos, Golf Courses, and The Niagara Wine Country, this home holds tremendous value for income potential given all the tourism close by. The possibilities are endless. Beautifully maintained wood trim, original built-ins, hardwood floors, crown moulding, a new gas insert fireplace along with loads of natural light add to this homes charm. A must see home to appreciate all of its character and opportunity.
부동산 특징
- 등록 날짜: Thursday, June 06, 2024
- 가상 투어: View Virtual Tour for 5002 Jepson Street
- 도시: Niagara Falls
- 중요 교차로: Stanley Ave-Valley Way-Jepson
- 거실: Fireplace, Crown Moulding, Hardwood Floor
- 주방: Pantry, Tile Floor
- 거실: Wet Bar, Combined W/Dining
- 리스팅 중개사: Royal Lepage Nrc Realty - Disclaimer: The information contained in this listing has not been verified by Royal Lepage Nrc Realty and should be verified by the buyer.


