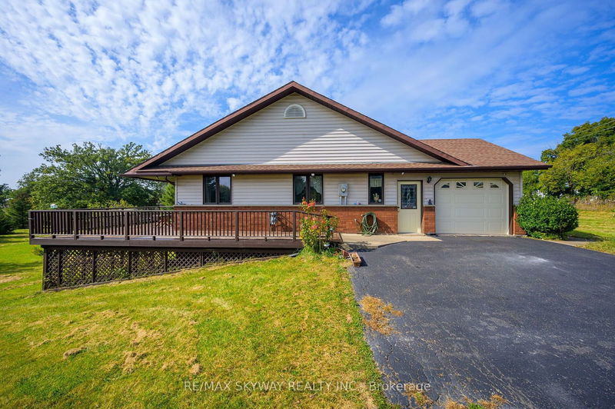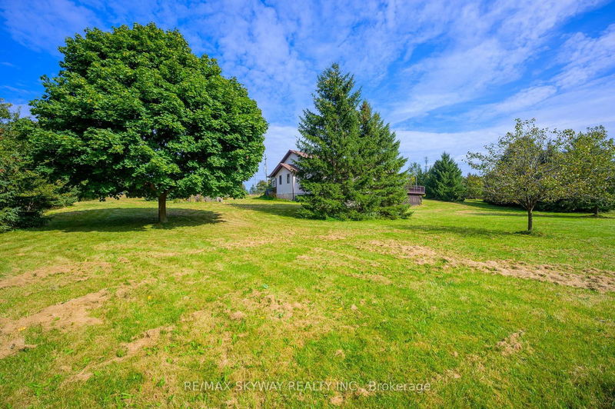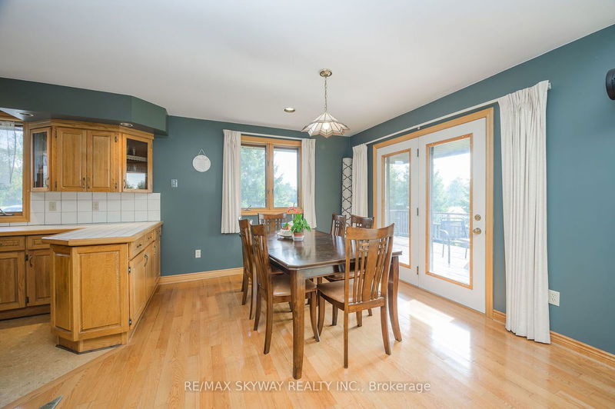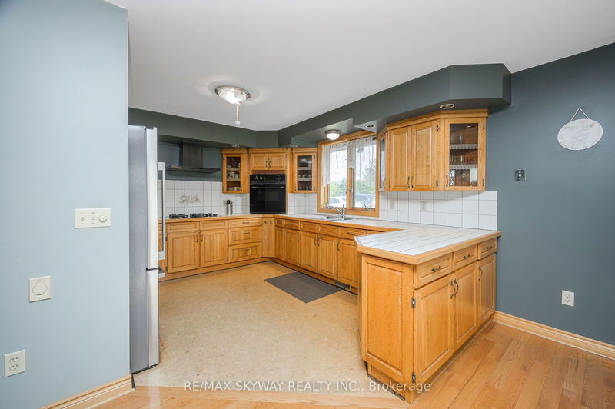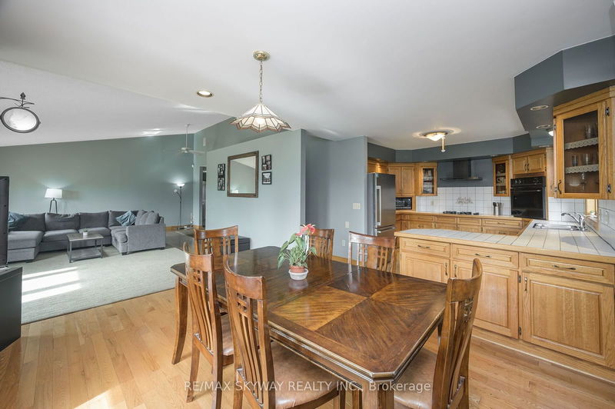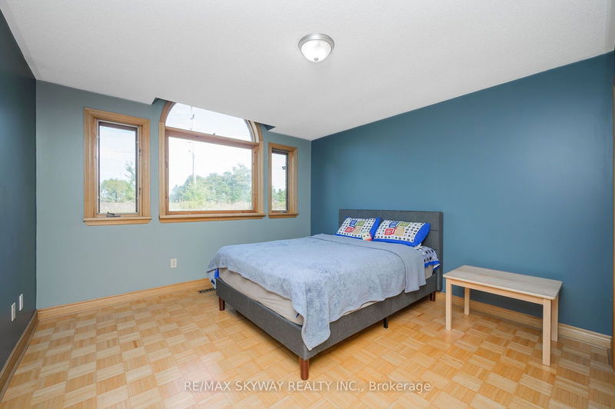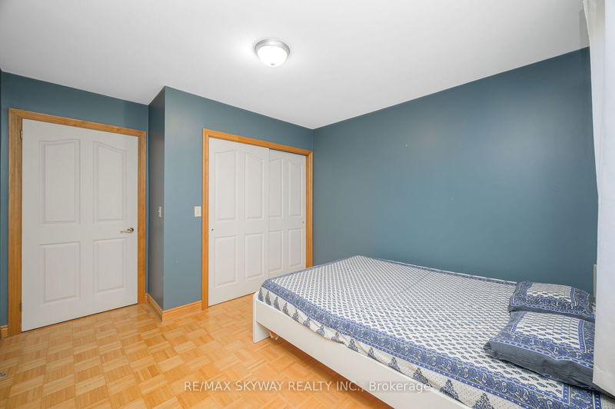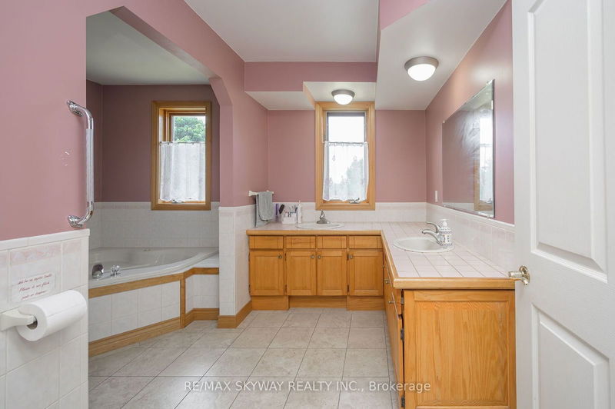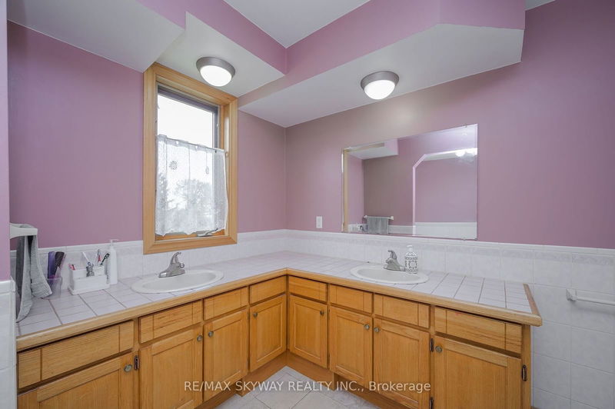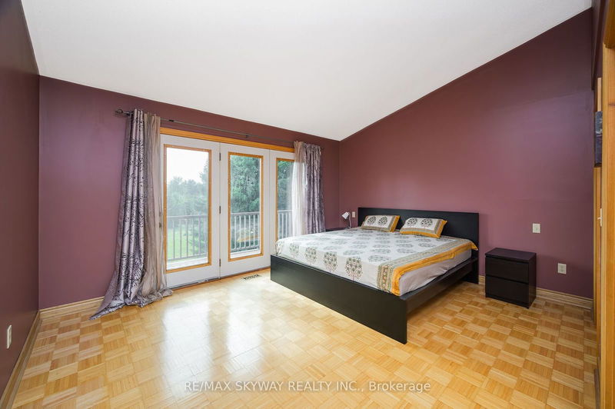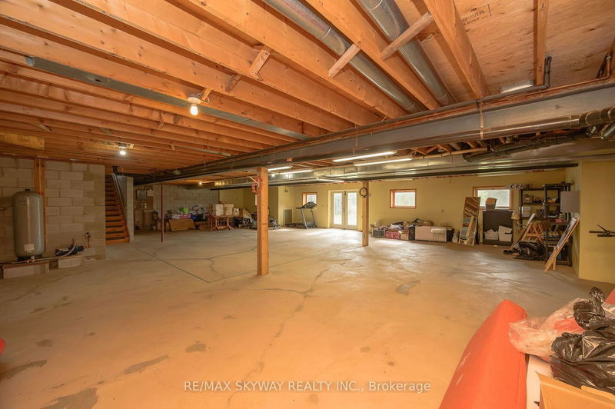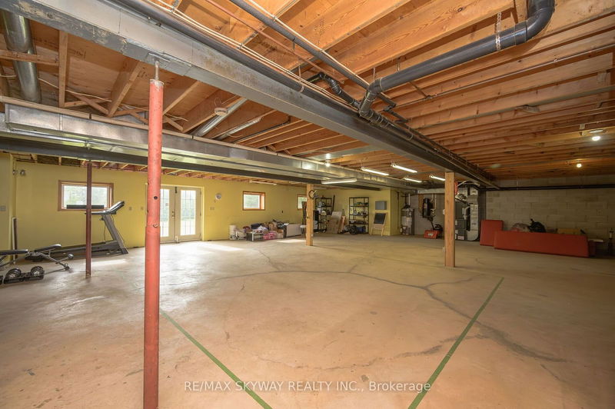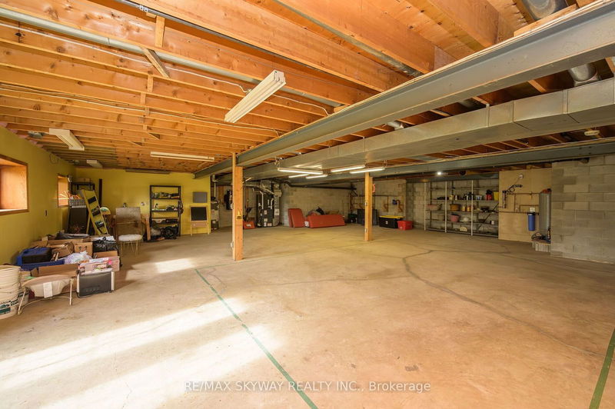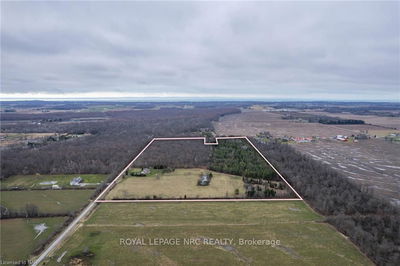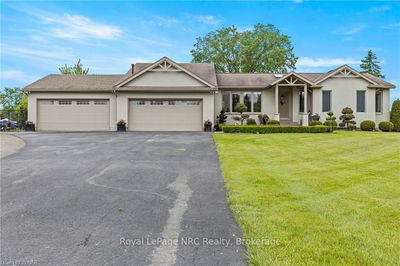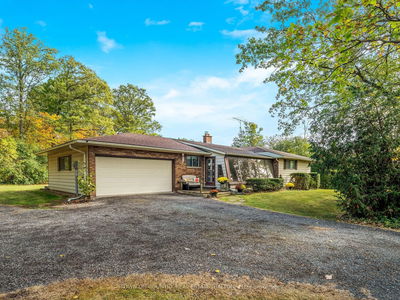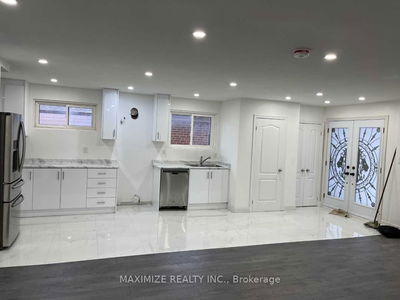One Floor Country Living ..... Backing onto Twenty Mile Creek And Just Minutes To Town, Surrounded By Miles Of Peaceful Views On A 1.25 Acre Treed Property (302.76' X 478.23' X 373.54' Irregular Lot) In Smithville. 3 Bedroom, 2 Bath,1939 Sq Ft, Open Concept Bungalow Offers Vaulted Ceilings In The Spacious Great Room, Gas Fireplace & Large Windows W/Amazing Views. Country Style Ei Kitchen W/Abundant Counter Space & Oak Cabinetry, Cork Flooring, Pot Lights, Bi Oven & Gas Cooktop. Walk Out Through Patio Doors Leading To Wrap-Around Porch W/Cedar Wood Rails &Serene Views. Master Bedroom W/ Hdwd Parquet Flooring, Wi Closet + Garden Doors To Private Balcony & 5-Pc Ensuite Privilege W/Jetted Tub. 2 More Bedrooms - Also W/ Parquet Flooring & Xl Windows. Mf Laundry/Mud Room. Above Grade Unfinished Lower Level W/Walk Out Through Patio Doors. Att'd Garage + Parking For 10 Cars. Located Just Minutes To Shopping, Restaurants, Parks, Schools & Recreation Centre.
부동산 특징
- 등록 날짜: Thursday, June 06, 2024
- 도시: West Lincoln
- 중요 교차로: Hwy 20 & S. Grimsby Rd 6
- 전체 주소: 6774 Hwy 20, West Lincoln, L0R 2A0, Ontario, Canada
- 주방: Main
- 리스팅 중개사: Re/Max Skyway Realty Inc. - Disclaimer: The information contained in this listing has not been verified by Re/Max Skyway Realty Inc. and should be verified by the buyer.


