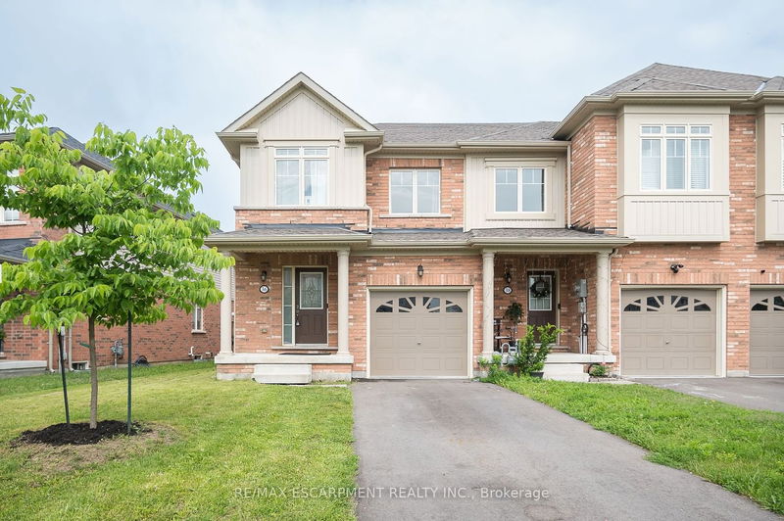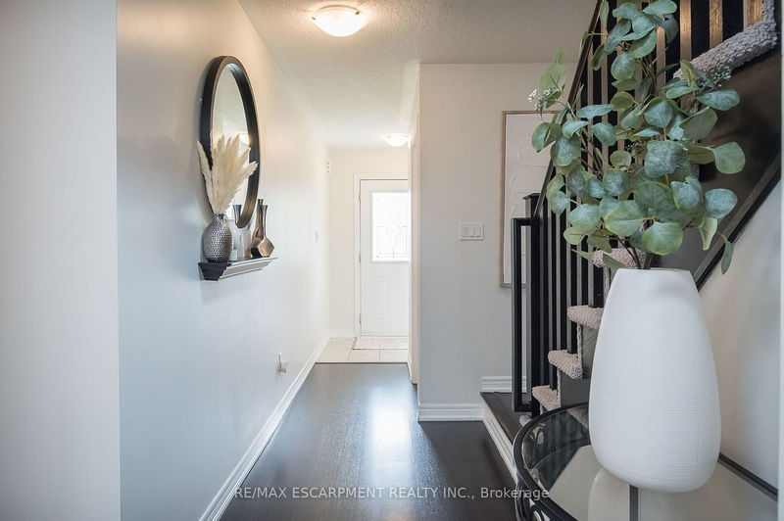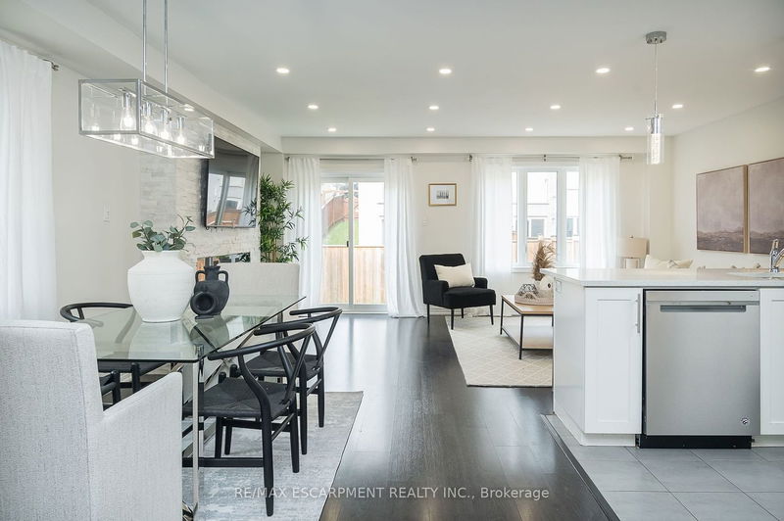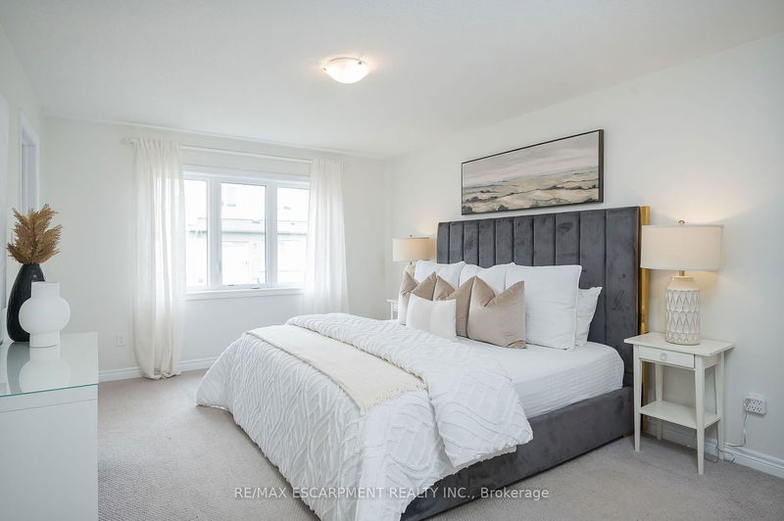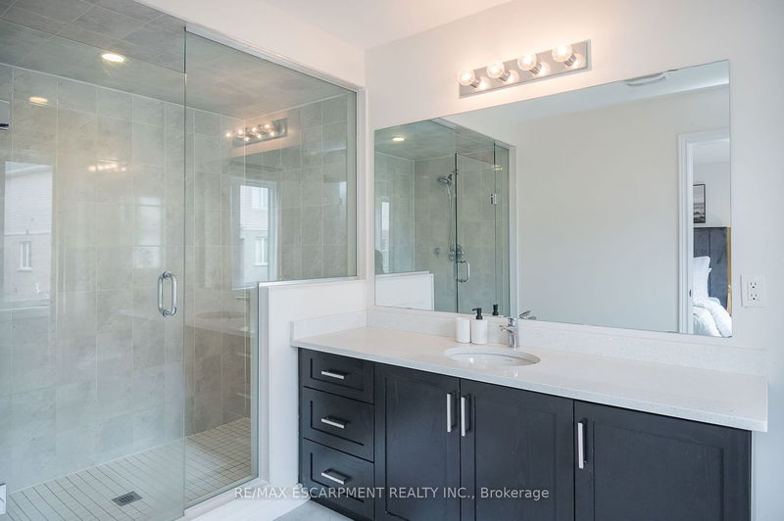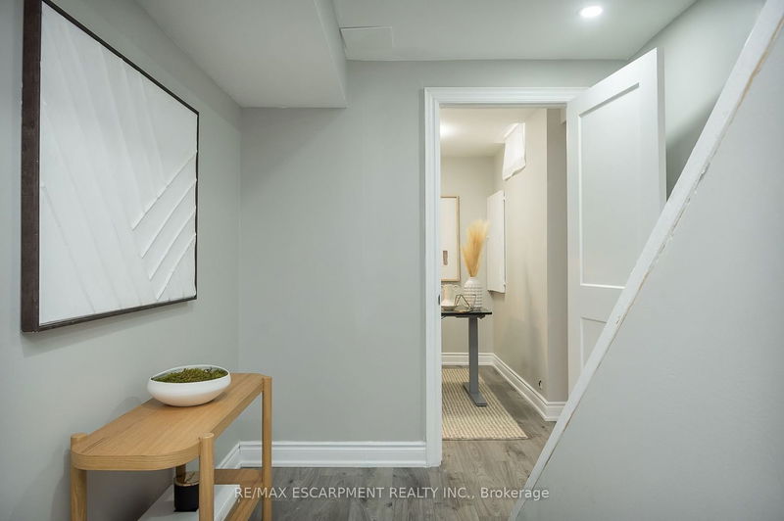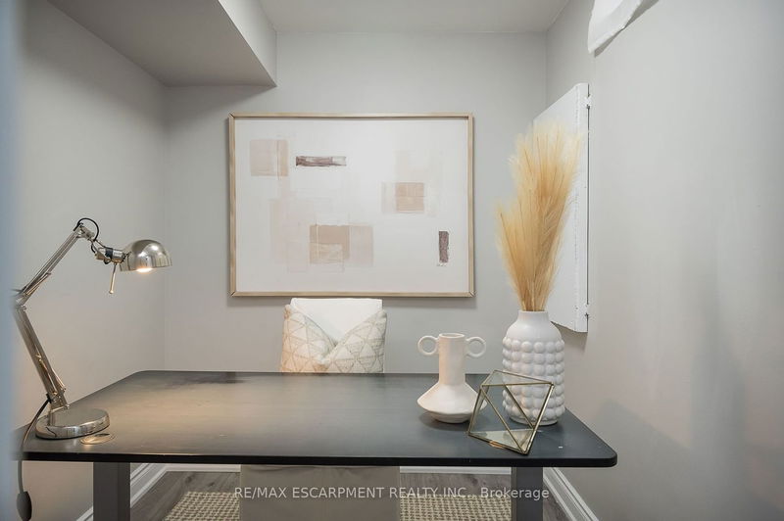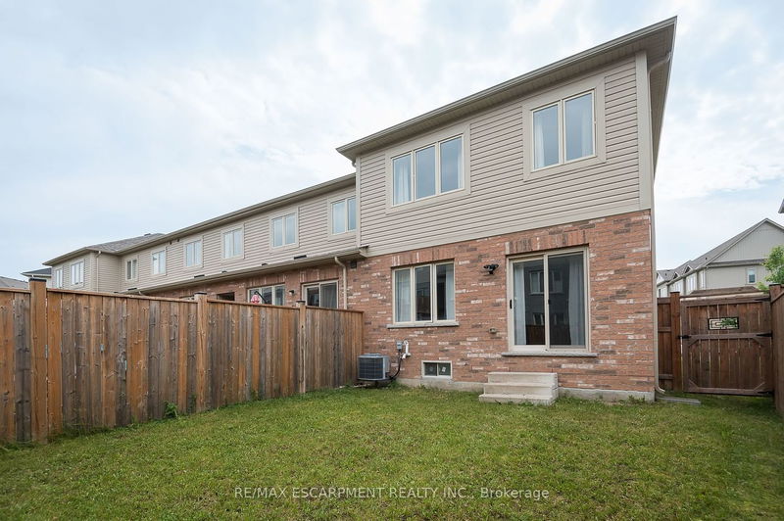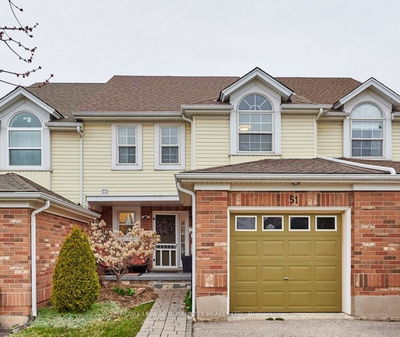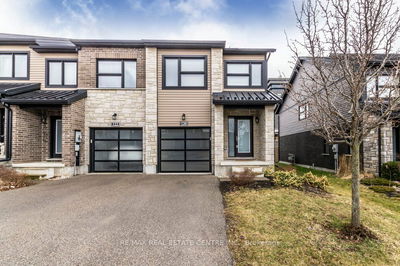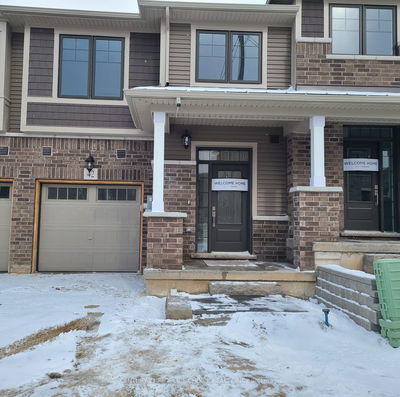Welcome to this highly upgraded end-unit townhouse in a popular, family-friendly neighborhood of Guelph. Offering 3+2 bedrooms, 3.5 bathrooms, and over 2,000 sq ft of finished living space, this home is perfect for families. The main floor features an open concept layout with laminate flooring, an electric fireplace with a custom brick surround, pot lights, and a highly upgraded kitchen with quartz countertops, white cabinetry, stainless steel appliances, and a large breakfast bar. Upstairs, the primary bedroom includes a custom-built walk-in closet and a three-piece en-suite bathroom, while two additional bedrooms and a four-piece main bathroom complete the level. The finished lower level provides additional living space with a large recreation area, two bedrooms/dens, and a three-piece bathroom. Outside, you'll find a fully fenced rear yard offering privacy and ample outdoor space. The neighborhood is known for its strong sense of community, excellent schools, parks, and walking path
부동산 특징
- 등록 날짜: Thursday, June 06, 2024
- 도시: Guelph
- 이웃/동네: Grange Hill East
- 중요 교차로: Starwood Dr to Skinner Dr
- 거실: Main
- 주방: Main
- 거실: Bsmt
- 리스팅 중개사: Re/Max Escarpment Realty Inc. - Disclaimer: The information contained in this listing has not been verified by Re/Max Escarpment Realty Inc. and should be verified by the buyer.

