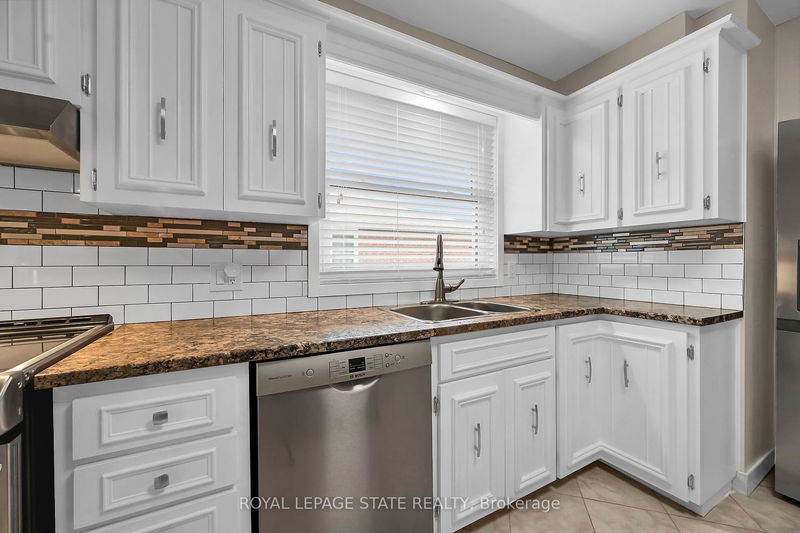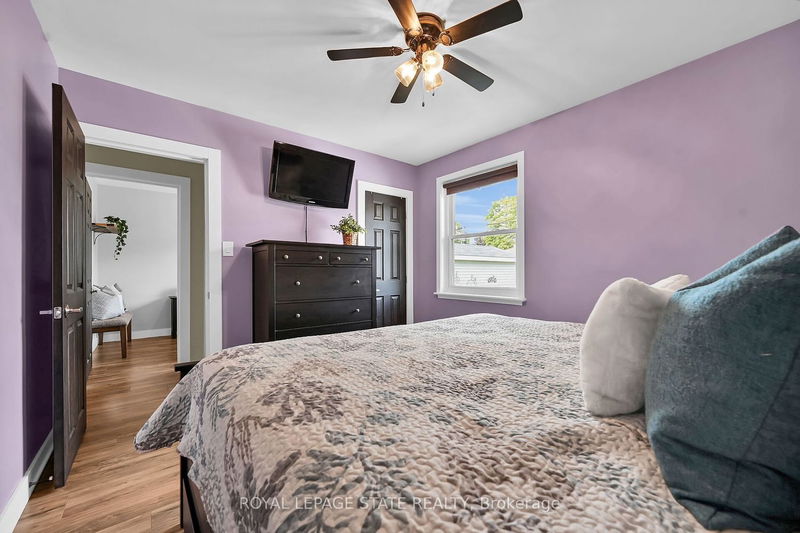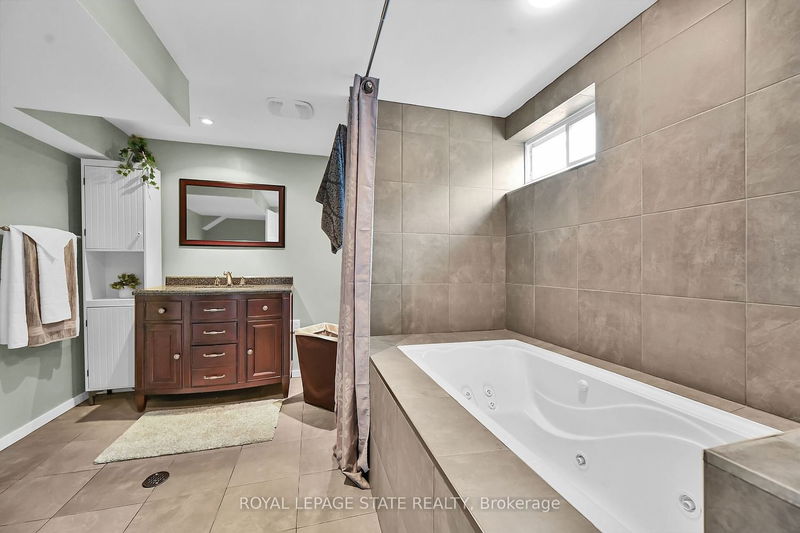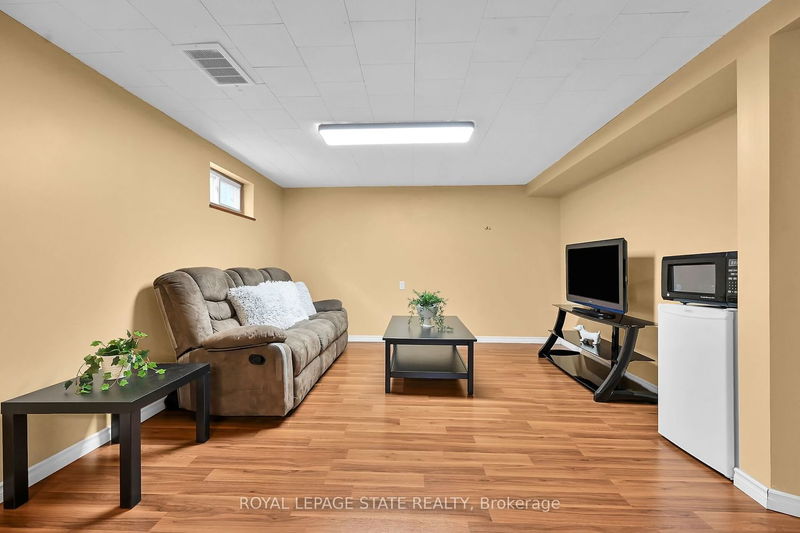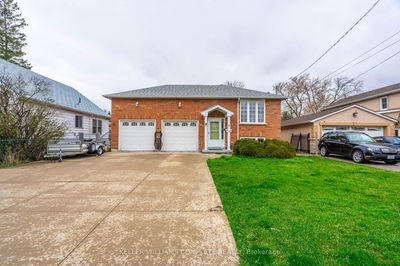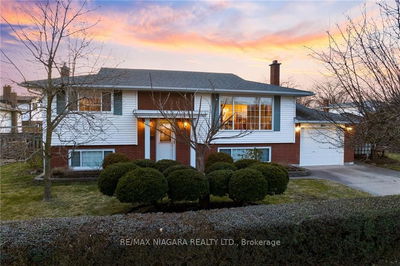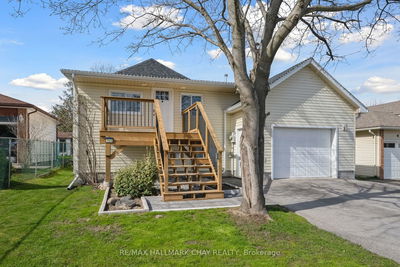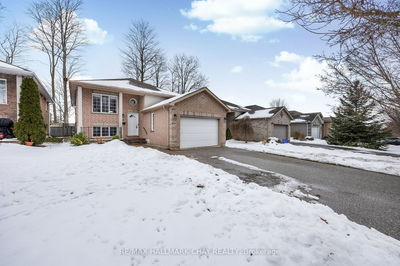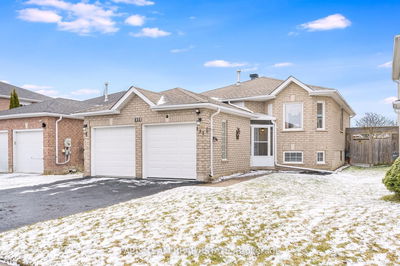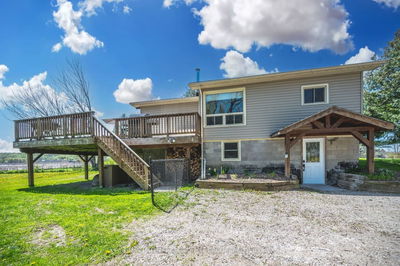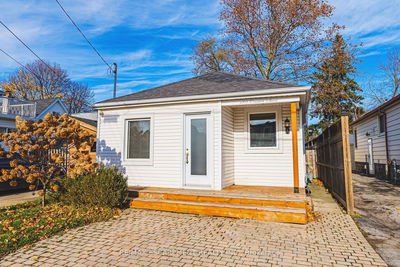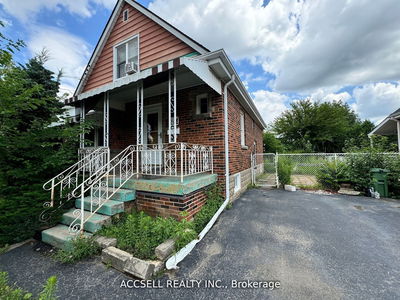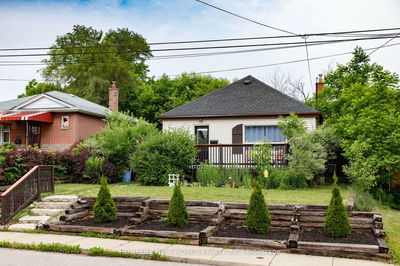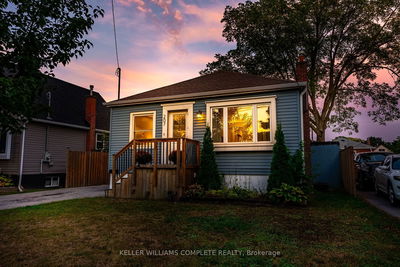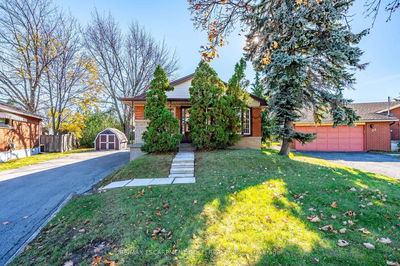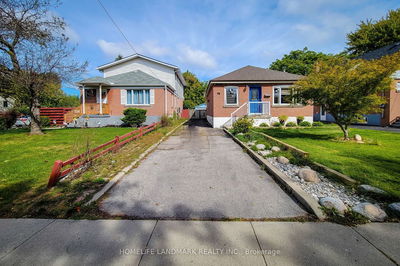1000 ft.(approx)Brick Bungalow+Lower Level(2000 ft. of liveable space).This home features 3(2+1) Beds(Dining room easily converted back to 3rd Bedrm),2-4PC Baths,Sep.Side Entrance to Finished Lwr Lvl(Potential In-law?).Detached Garage perfect for hobbyist.Parking 6 to 8 cars.47 x 100 Lot.Close proximity to Huntington Park Rec Center,Parks,Mountain Brow,Trails.Short drive to Albion Falls.Close to 403/Linc/Redhill/Mountain Access,Transit,Shopping,Place of Worship + so much more.Enjoy your morning or evening coffees on the expansive covered Front Porch.Main Level-Foyer*note the small walk-in closet*.Eat-in Kitchen,Living room open to Dining room,4PCBath,Primary Bedrm+2nd Bedrm.Follow staircase, off centre Foyer,note the separate side entrance leading to Lwr Lvl featuring 4PCBath(Jacuzzi Tub), Familyrm/combined with Home Office,3rd Bedrm+large Laundry/Utility/Storage.Updates include:Basement stairs+Landing'24,*Fridge*Stove*Dishwasher'22,Washer'20,Shingles'16...
부동산 특징
- 등록 날짜: Thursday, June 06, 2024
- 가상 투어: View Virtual Tour for 147 Fernwood Crescent
- 도시: Hamilton
- 이웃/동네: Hampton Heights
- 중요 교차로: Castlefield/Ninth Ave
- 전체 주소: 147 Fernwood Crescent, Hamilton, L8T 3L5, Ontario, Canada
- 거실: Main
- 주방: Main
- 가족실: Bsmt
- 리스팅 중개사: Royal Lepage State Realty - Disclaimer: The information contained in this listing has not been verified by Royal Lepage State Realty and should be verified by the buyer.







