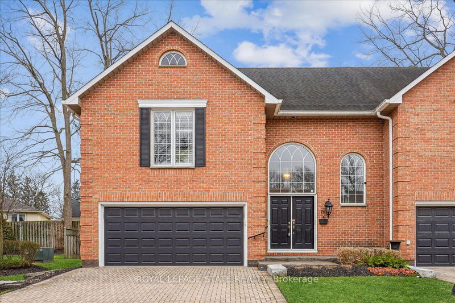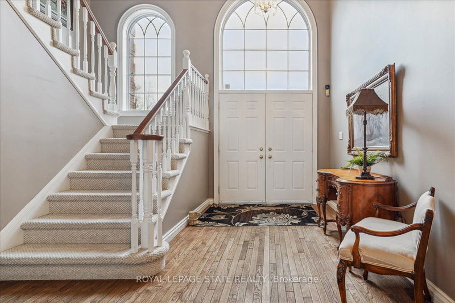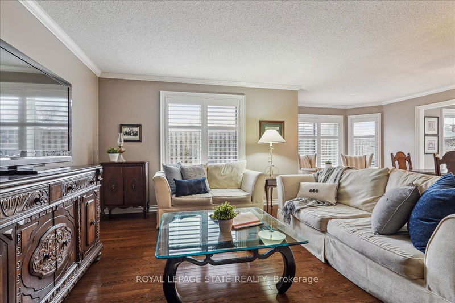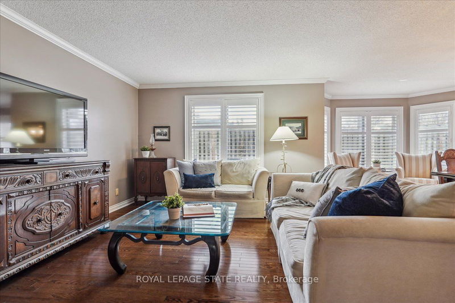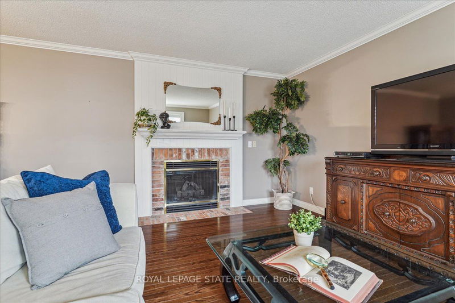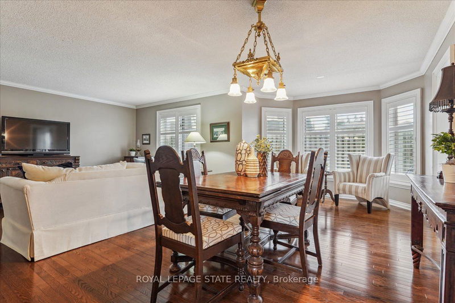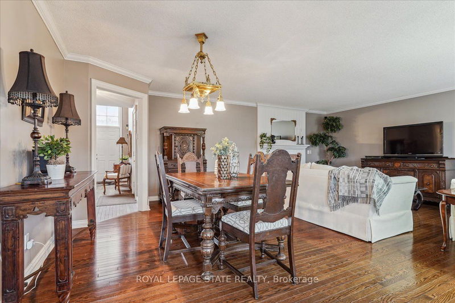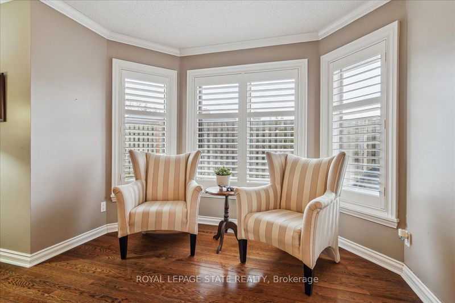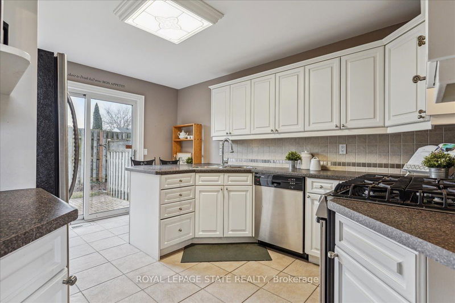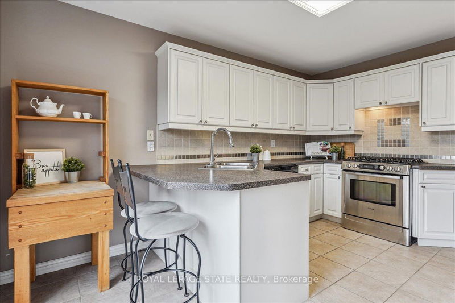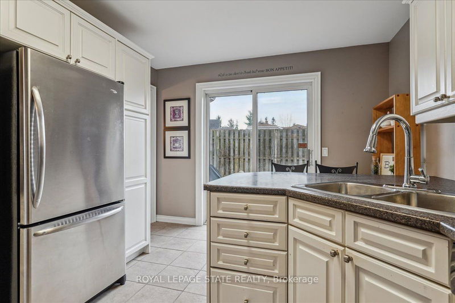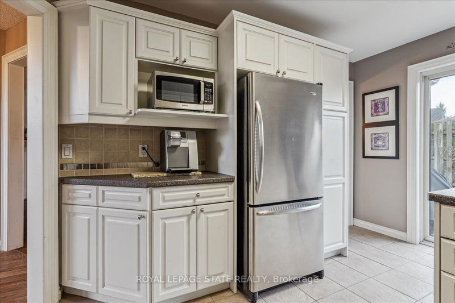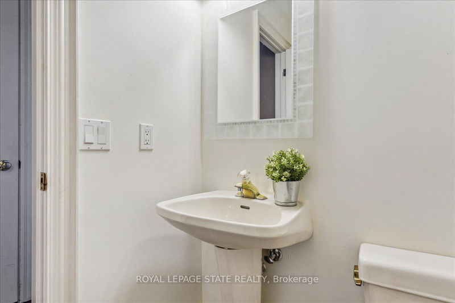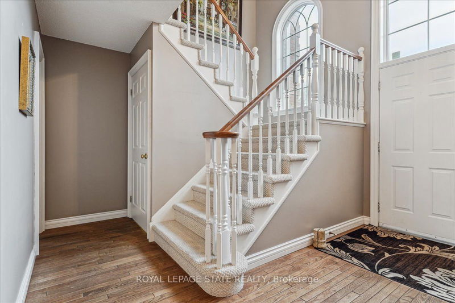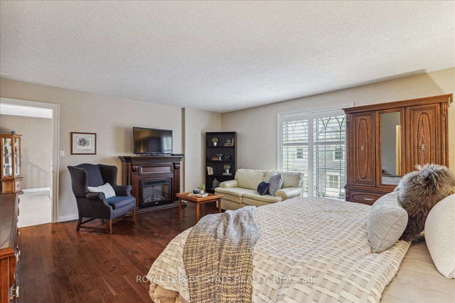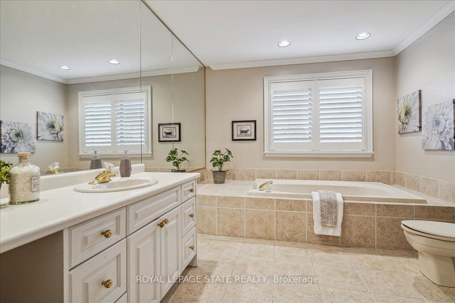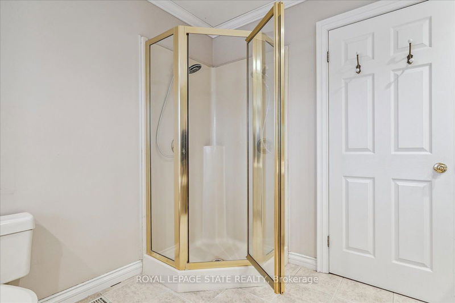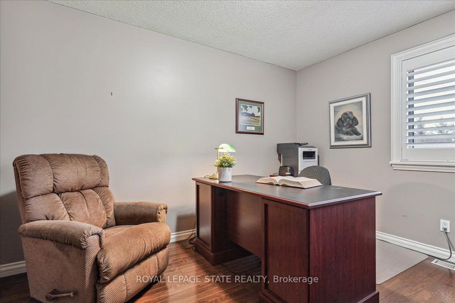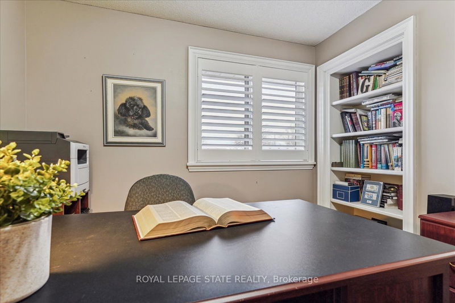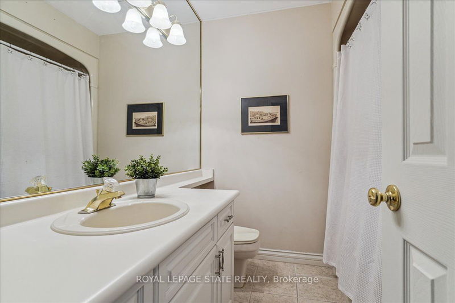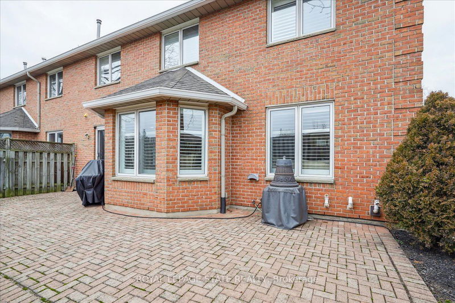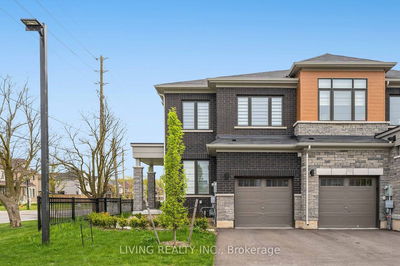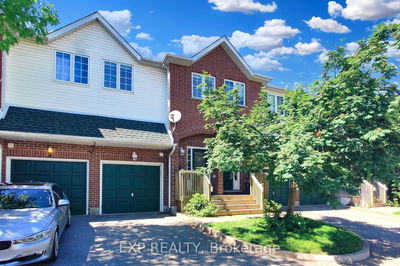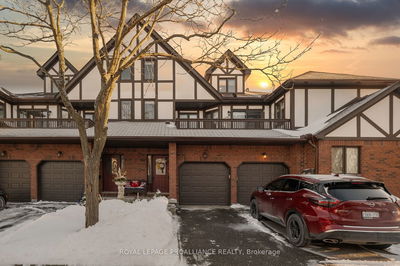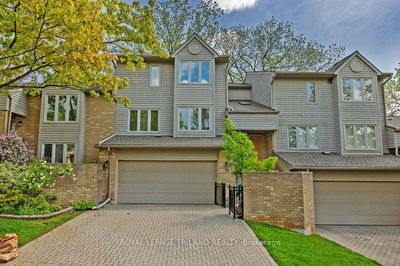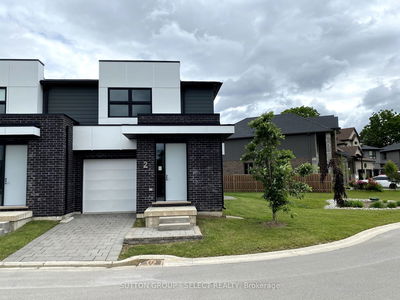Welcome home! This stunning end unit offers the perfect blend of comfort and style. Step into a spacious foyer with grand ceilings and a large living area featuring a warm and inviting gas fireplace. The main level boasts gorgeous hardwood flooring, and crown moulding adding a touch of elegance to the entire space. Cooking enthusiasts will appreciate the well-appointed kitchen equipped with a convenient gas oven. California shutters adorn the windows, allowing natural light to fill the rooms while providing privacy when needed. A convenient powder room completes the main level. Upstairs, the primary bedroom is a true retreat with beautiful hardwood flooring, dual closets, and a massive ensuite, offering a sanctuary within your own home. The second and third bedrooms also feature hardwood flooring and share a well-appointed 4-piece bath. Bedroom-level laundry adds practicality to your daily routine. The unspoiled basement offers endless possibilities. Your private backyard is a small sanctuary and easy to maintain. Additional features include central vac and attachments, two driveway parking spots and a double car garage, as well as convenient visitor parking located right next to the unit. This complex offers the luxury of a pool in the summer months, ideal for both owners and guests! Don't miss the chance to make this your homea perfect blend of style, comfort, and functionality.
부동산 특징
- 등록 날짜: Thursday, June 06, 2024
- 가상 투어: View Virtual Tour for 14-4667 Portage Road
- 도시: Niagara Falls
- 중요 교차로: Thorold Stone to Portage
- 전체 주소: 14-4667 Portage Road, Niagara Falls, L2E 6A9, Ontario, Canada
- 주방: Main
- 거실: Main
- 리스팅 중개사: Royal Lepage State Realty - Disclaimer: The information contained in this listing has not been verified by Royal Lepage State Realty and should be verified by the buyer.

