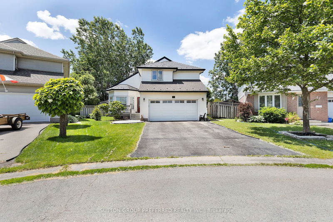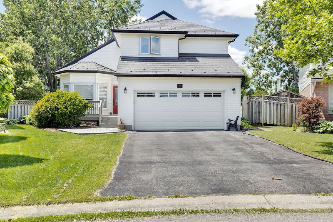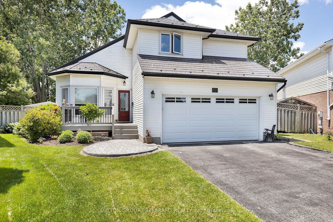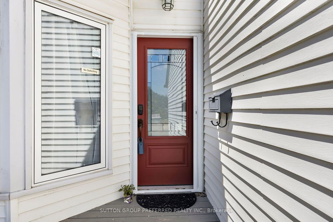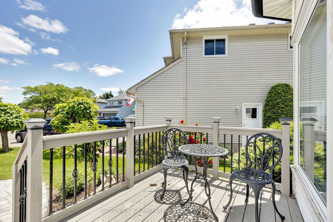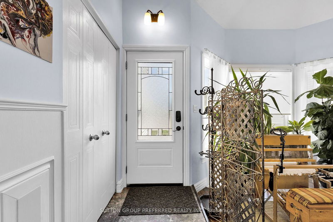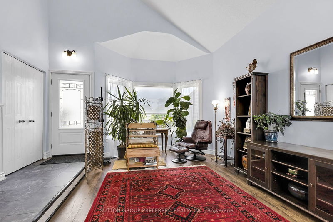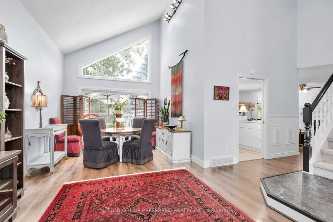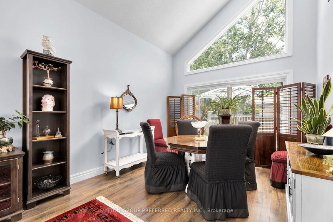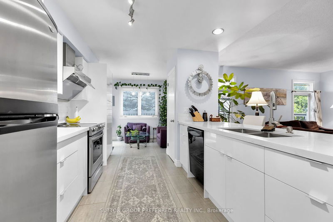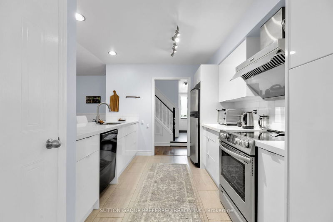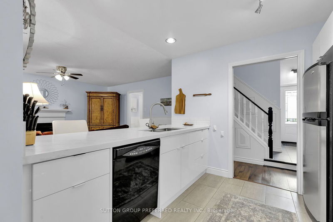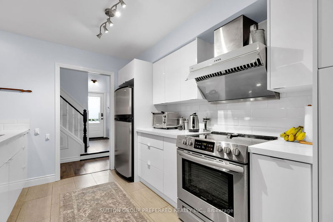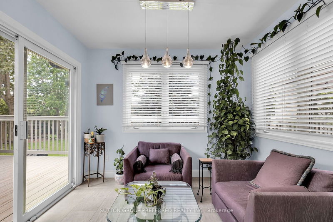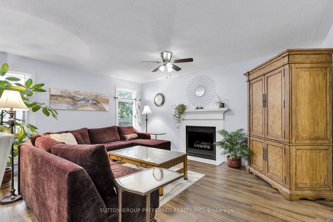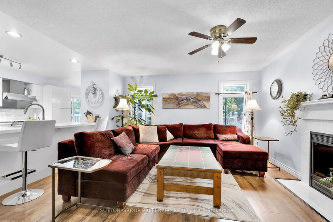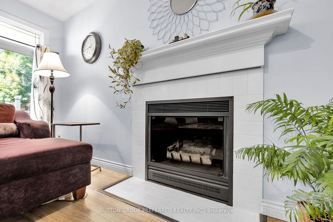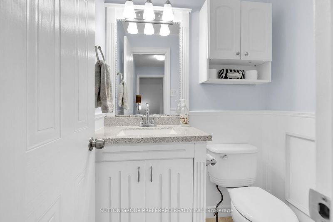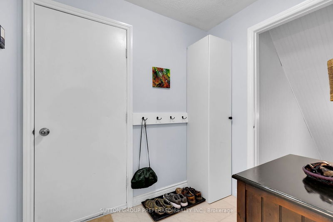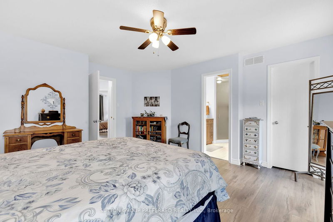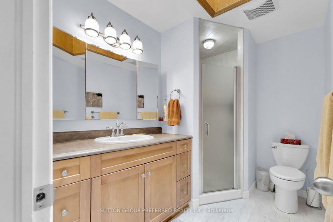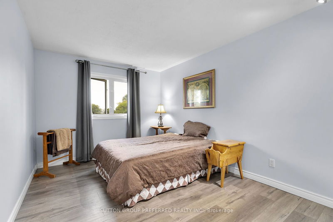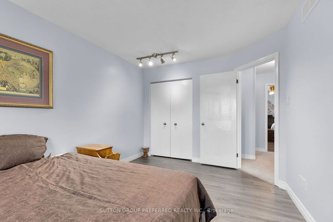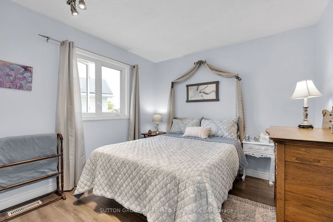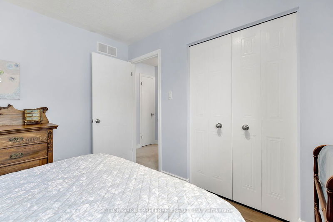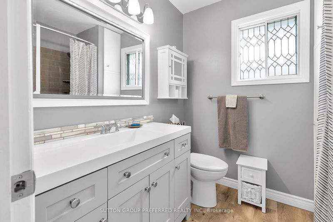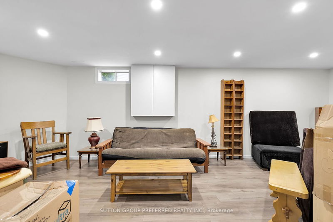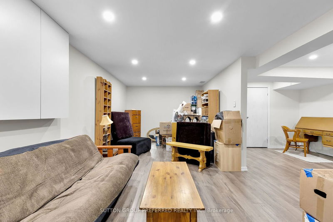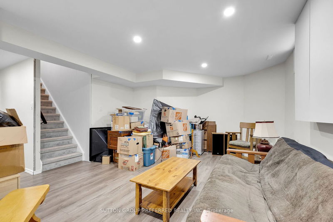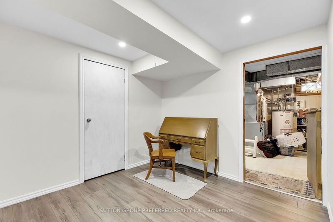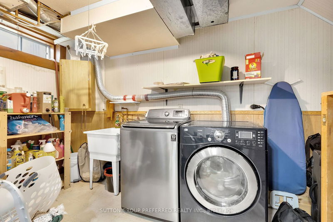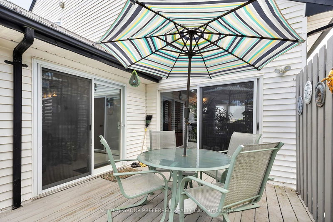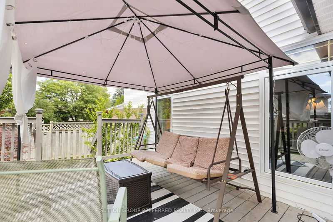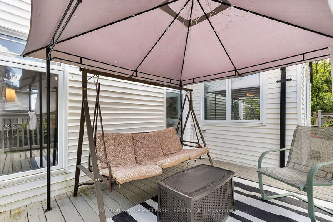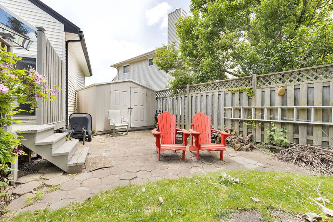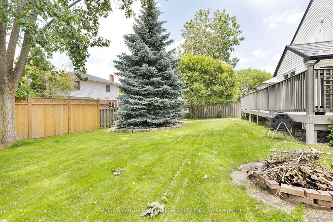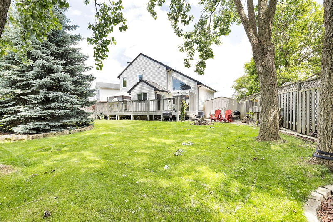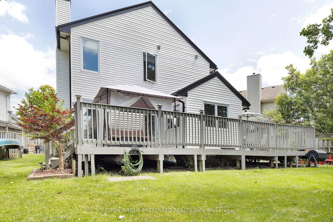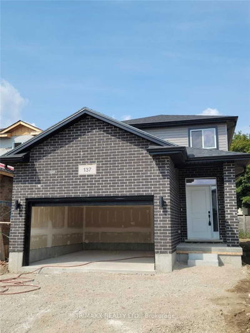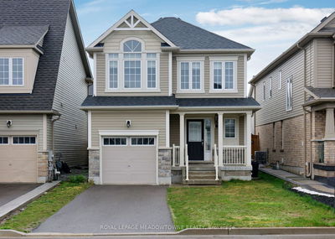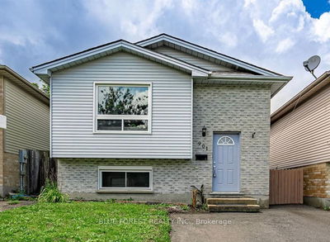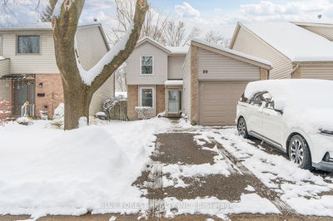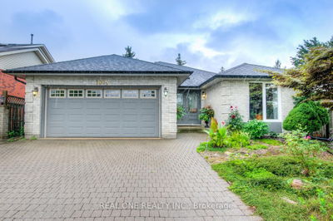Come see this well-maintained, sun-filled home in family friendly northwest London on large pie-shaped lot (almost 1/3 acre) at top end of quiet court. Cathedral ceilings & large windows add lots of natural light; patio doors from kitchen & dining room overlook 2-sectioned wrap-around rear deck thats perfect for entertaining. Soaring ceiling in living and dining room. Recent updates include economical furnace and air, nwr gorgeous white kitchen with quartz countertops, massive island,stainless quality appliances and separate eat-in area. Main-floor family room has cozy gas fireplace and convenient powder room. Huge master bedroom features ensuite & walk-in closet. Newer full bath on 2nd floor. Easy care laminate throughout. Lower level enjoys rec room, hobby room, laundry and storage room too. Oversized double attached garage with inside entry and fully-fenced private backyard.Near good schools, public transit, shopping & recreational facilities; easy drive to Masonville, Hyde Park, Costco. You will love the layout, size and location. Its in immaculate move in conditon. One year lease. Tenant pays own utilities.
부동산 특징
- 등록 날짜: Tuesday, June 04, 2024
- 가상 투어: View Virtual Tour for 43 Brandy Lane Court
- 도시: London
- 중요 교차로: Aldersbrook
- 전체 주소: 43 Brandy Lane Court, London, N6G 4S1, Ontario, Canada
- 거실: Bay Window, Cathedral Ceiling, Laminate
- 주방: Pantry, Tile Floor, W/O To Deck
- 가족실: Fireplace, Laminate
- 가족실: Laminate
- 리스팅 중개사: Sutton Group Preferred Realty Inc. - Disclaimer: The information contained in this listing has not been verified by Sutton Group Preferred Realty Inc. and should be verified by the buyer.

