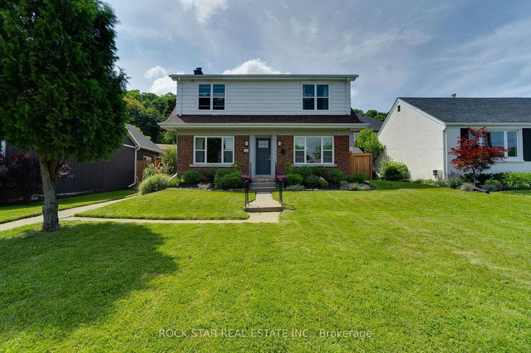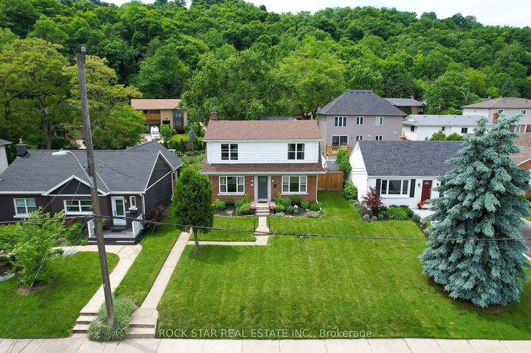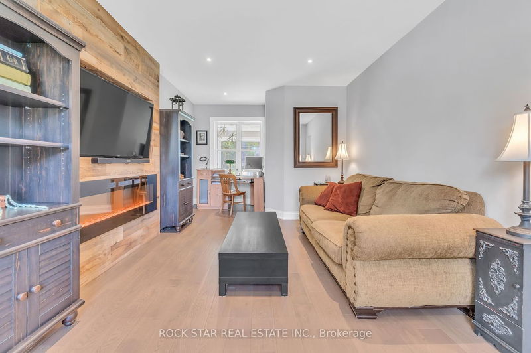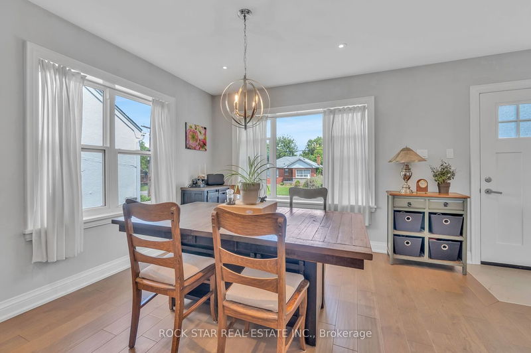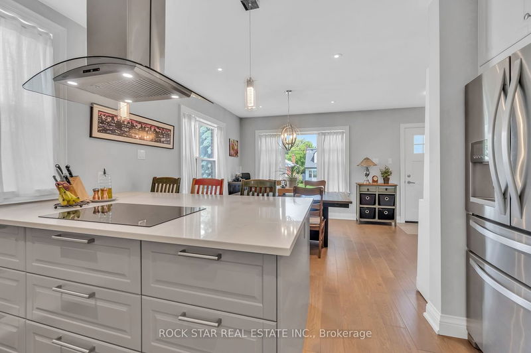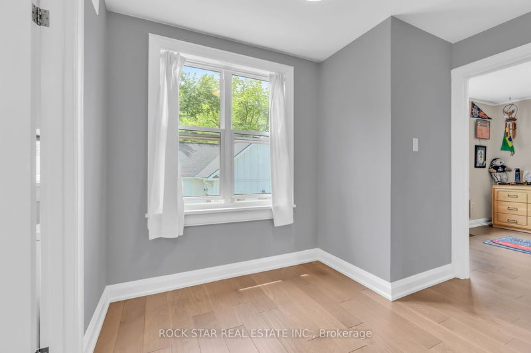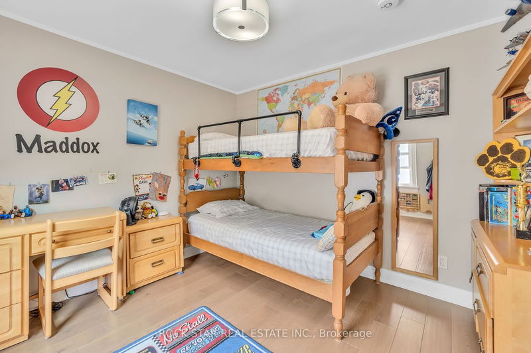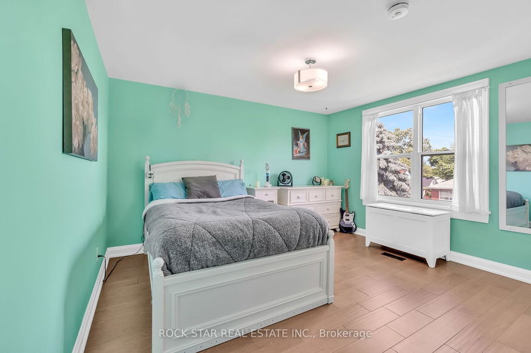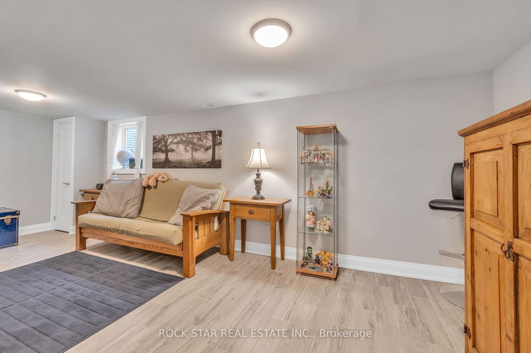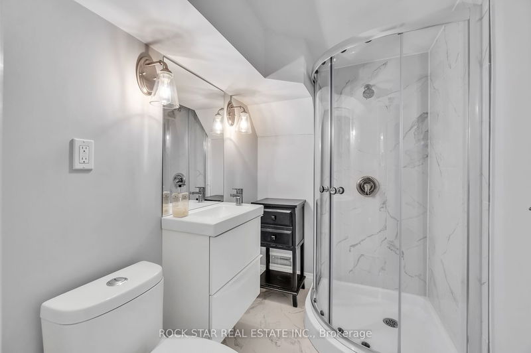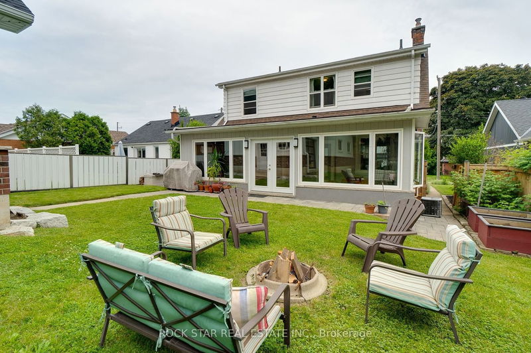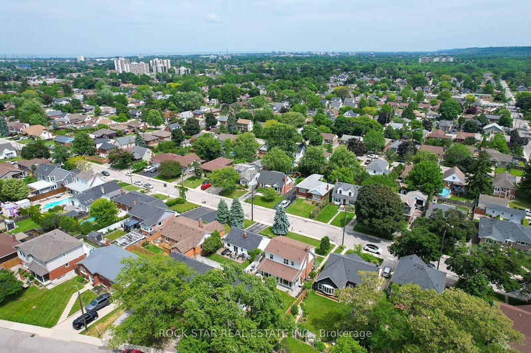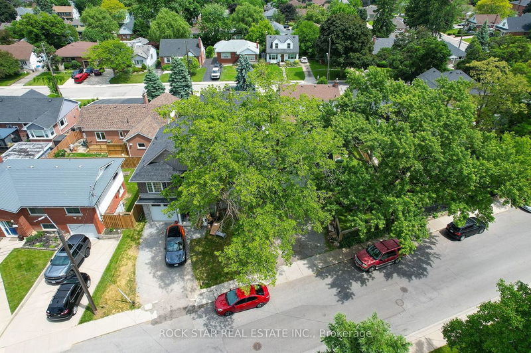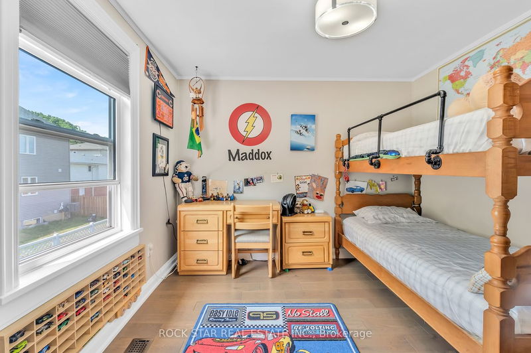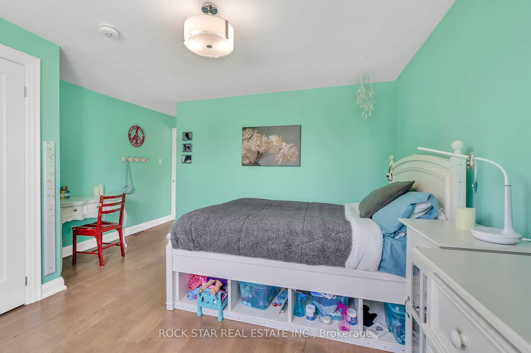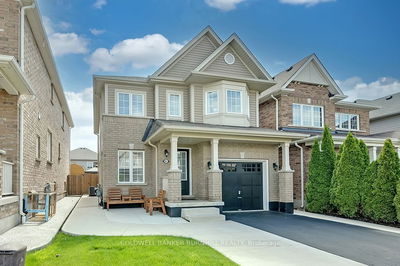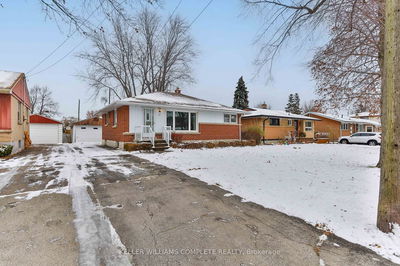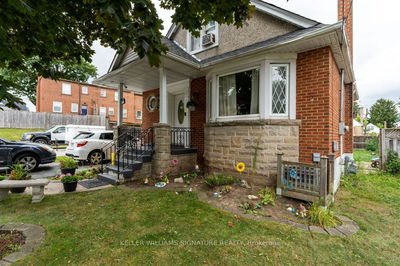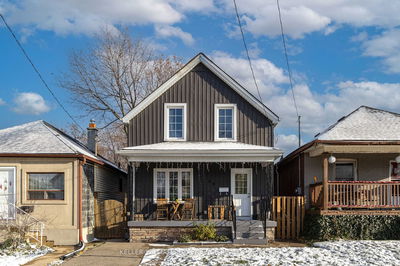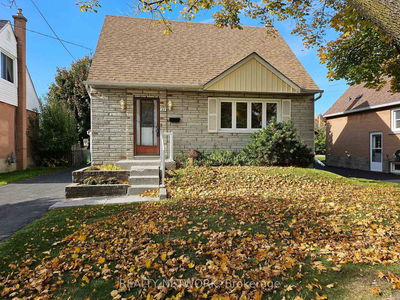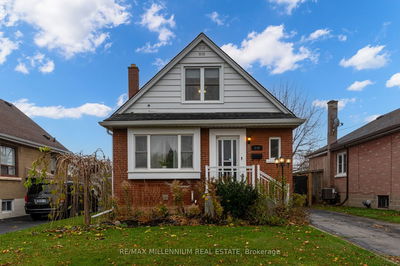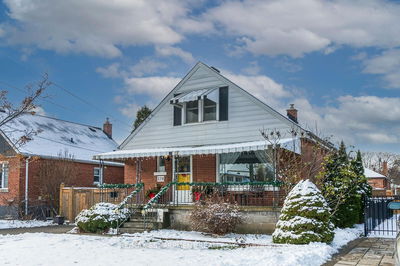Welcome Home! You're not going to want to miss this one! Introducing this absolutely gorgeous, one-of-a-kind property in prestigious Rosedale! Fully renovated top to bottom in 2018, it offers 3 generous bedrooms,3.5 baths(including Master Ensuite!), and has 1905sq ft of finished living space above grade, with an additional 785sq ft in the finished basement. The open-concept main level is perfect for entertaining: the living room has an electric fireplace and built-in home office/study nook. Beautiful hardwood floors run throughout the main floor. The kitchen is a chef's dream with custom cabinets, SS appliances, quartz countertops, breakfast bar seating, built-in wine storage, an electric cooktop, and more! The rear oversized living/games room has floor-to-ceiling windows+gas fireplace. Upstairs offers 3 generous bedrooms. Primary bedroom has an oversized closet and spa-like ensuite. Finished basement offers a large rec room, an additional 3-piece bath, laundry, a cold cellar, and plenty of storage. Outside the massive 145-foot-deep lot with no rear neighbours is like your own private oasis. Includes a fire pit, storage shed, and access to the garage. The MASSIVE oversized garage (built-in 2019) is a work of art and is approx 830sq ft(PLUS the 2nd floor). Perfect for mechanics,woodworkers, hobbyists(and more!),built more like 2nd home than a garage. Nothing to do but move in! A++ location.Walking to shopping, parks, schools, hiking trails, Kings Forest Golf, Rosedale Arena, Red Hill Valley Pkwy, and more.
부동산 특징
- 등록 날짜: Friday, June 07, 2024
- 가상 투어: View Virtual Tour for 110 Ferndale Avenue
- 도시: Hamilton
- 이웃/동네: Rosedale
- 중요 교차로: Kenilworth Access> Kimberly Dr > Dundonald Ave > Ferndale Ave
- 전체 주소: 110 Ferndale Avenue, Hamilton, L8K 4L6, Ontario, Canada
- 거실: Main
- 주방: Main
- 가족실: Main
- 리스팅 중개사: Rock Star Real Estate Inc. - Disclaimer: The information contained in this listing has not been verified by Rock Star Real Estate Inc. and should be verified by the buyer.

