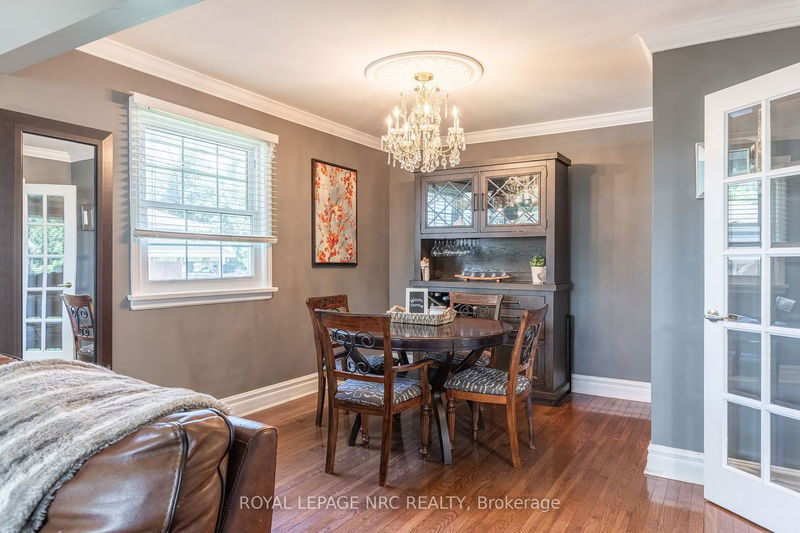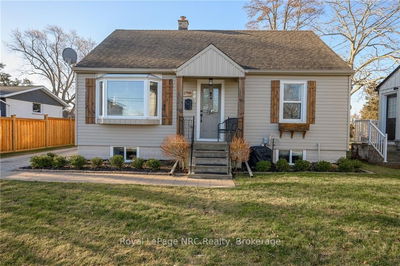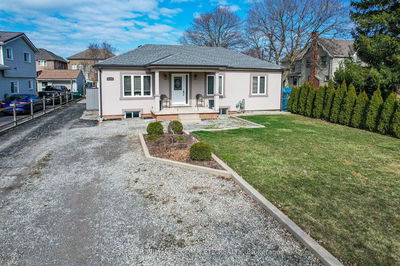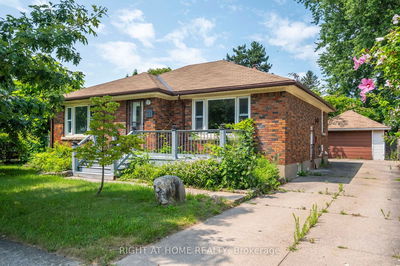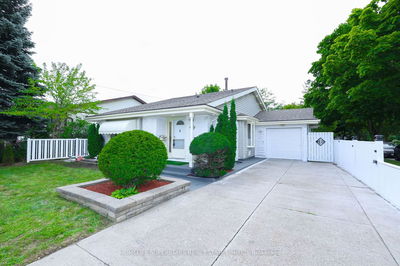Welcome to this beautiful bungalow in a sought-after and family-friendly neighbourhood of St. Catharines! With excellent curb appeal, this home boasts a beautifully landscaped front yard, mature trees, and a charming front porch, perfect for relaxing with your favourite beverage. Full of modern updates and captivating aesthetics, your new home looks like it is straight out of a magazine! The main floor features a foyer, living room, dining room, kitchen, 2 bedrooms, and a 4-piece bathroom with modern touches. The kitchen is a chef's delight with stainless steel appliances, ample cupboard space, and an island. Venture downstairs to the finished lower level of the home which offers the same warm and sleek design, making the whole house feel like one cohesive unit. This space includes a recreation room with a fireplace, 2 bedrooms, a bonus room, and a laundry/utility room. Not to be missed is the ample storage space this home offers with several closets including one conveniently located in the foyer, a 1.5 car detached garage, and a garden shed. Move outside to the lovely backyard, which includes a 6-person hot tub and a pergola lean-to overhang that provides a stylish and shaded area perfect for outdoor dining and relaxation on the patio. Whether it's sitting on your front porch or relaxing in the peaceful backyard, you'll never want to leave! But, when you do need to leave this sanctuary of a home, you won't have to go far! Conveniently located near all amenities, beautiful parks and trails, the Welland Canal, and a wide array of local establishments, everything you need is only minutes away. The perfect pairing of design and functionality, 1 Goldsmith Avenue is not to be missed!
부동산 특징
- 등록 날짜: Friday, June 07, 2024
- 가상 투어: View Virtual Tour for 1 Goldsmith Avenue
- 도시: St. Catharines
- 중요 교차로: Bunting Road to Goldsmith Avenue
- 전체 주소: 1 Goldsmith Avenue, St. Catharines, L2M 2V7, Ontario, Canada
- 거실: Main
- 주방: Main
- 리스팅 중개사: Royal Lepage Nrc Realty - Disclaimer: The information contained in this listing has not been verified by Royal Lepage Nrc Realty and should be verified by the buyer.








