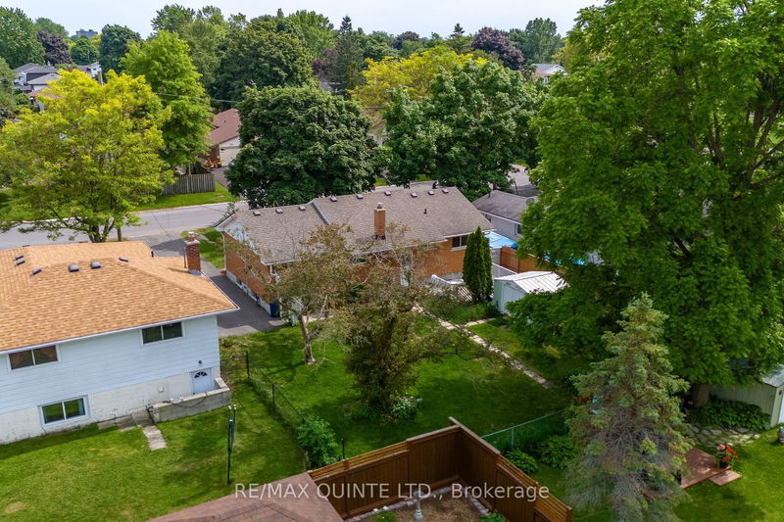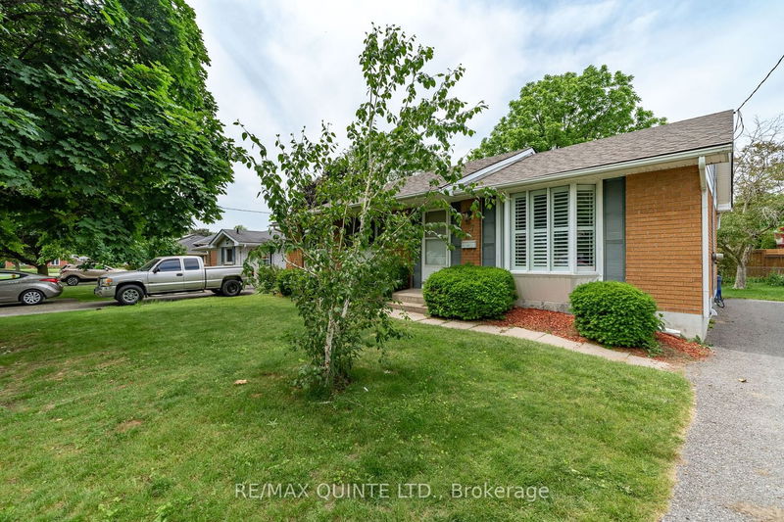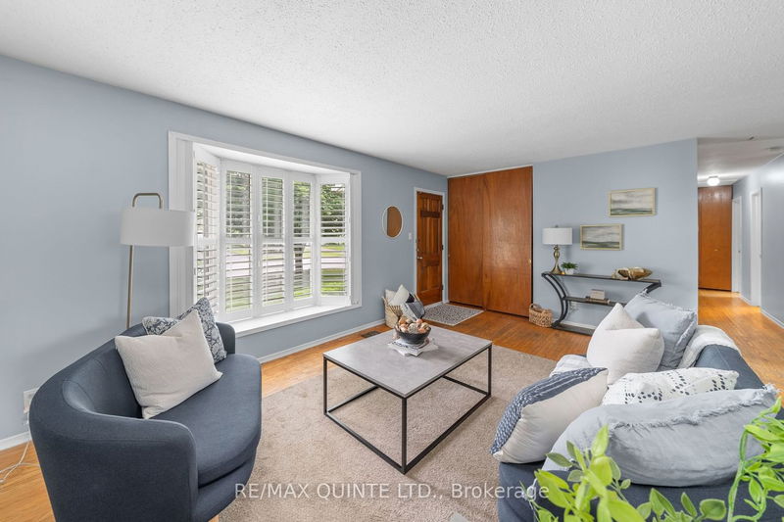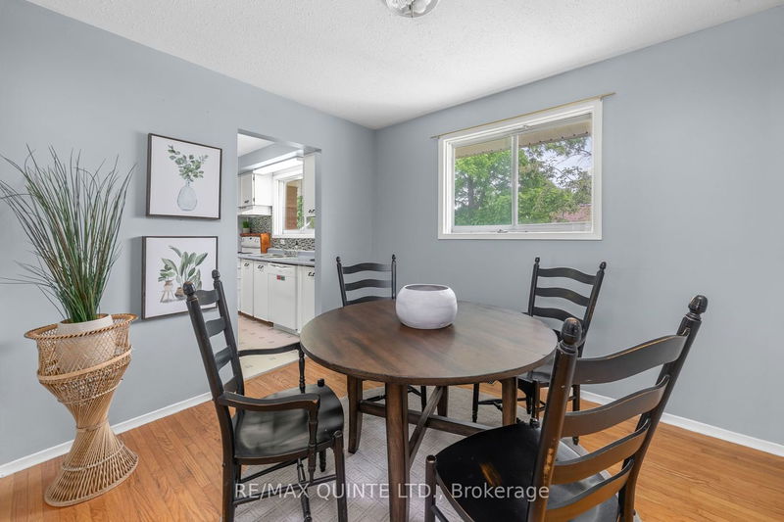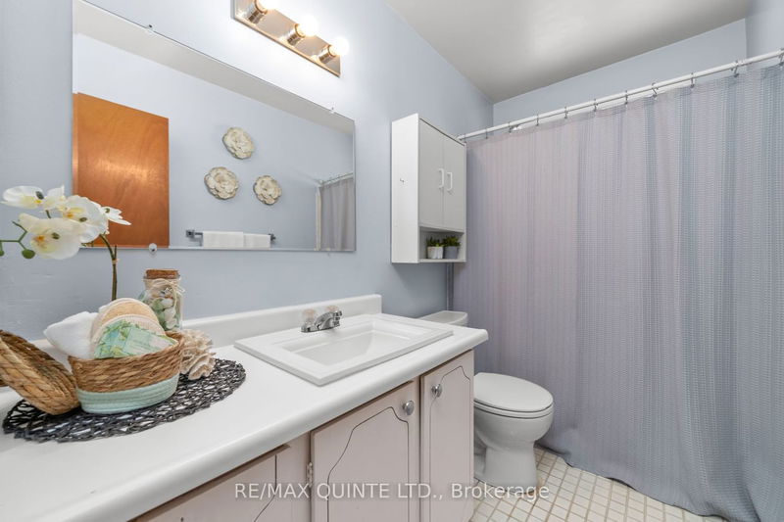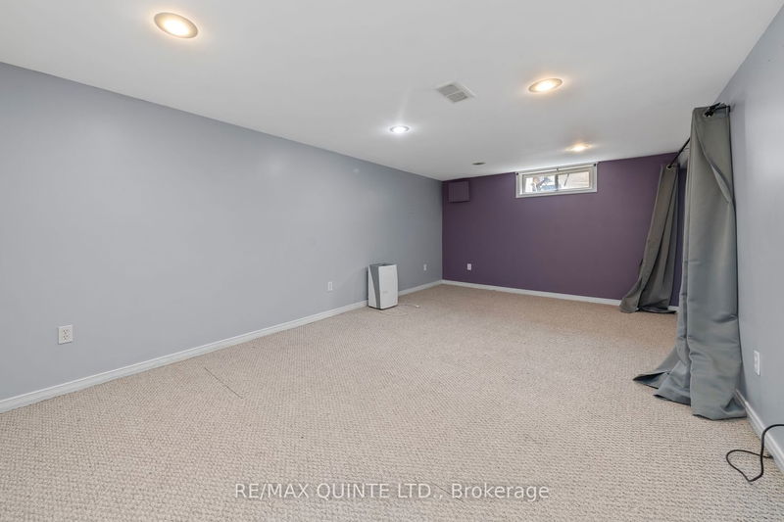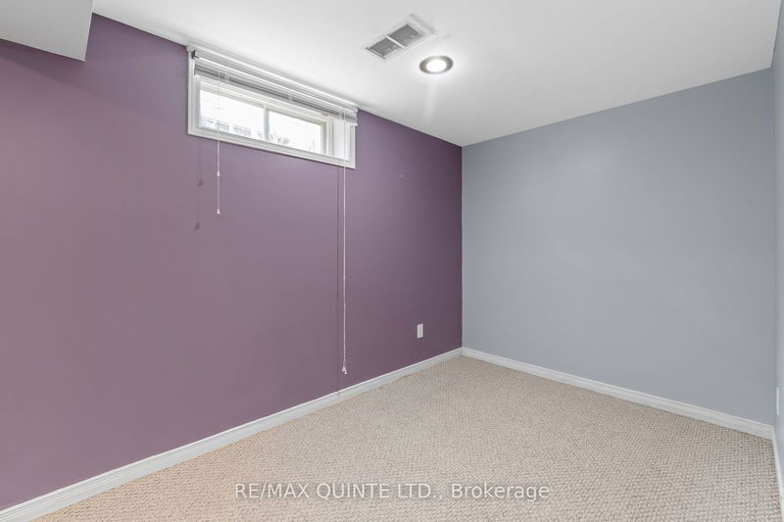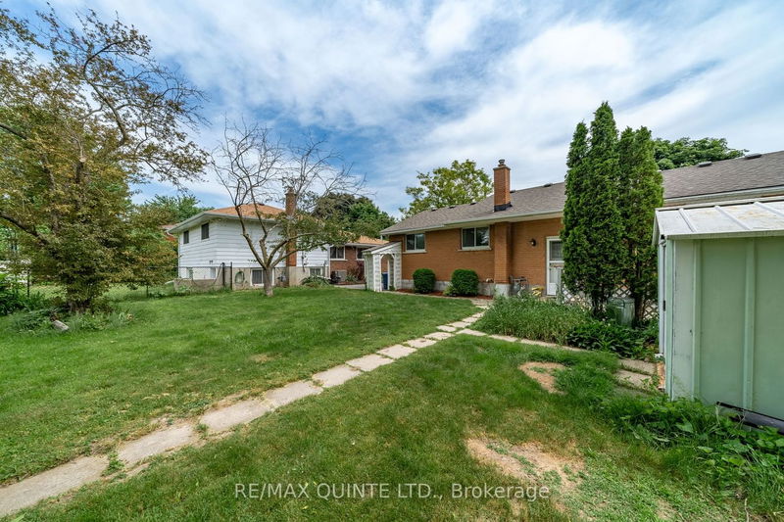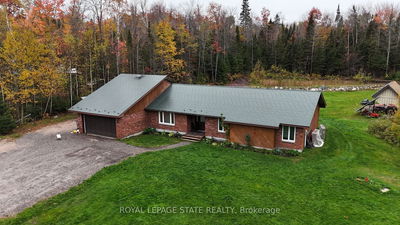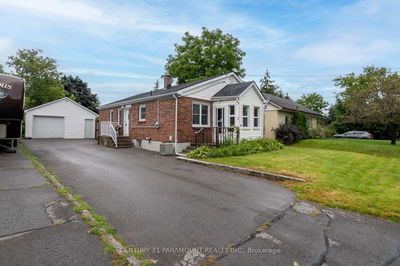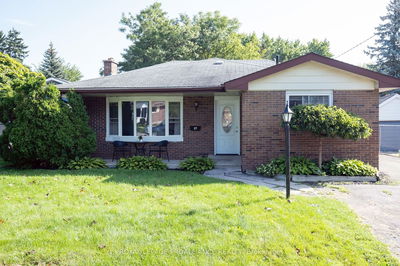Welcome to your future home in West Park Village! This delightful all-brick bungalow boasts a great layout, offering both comfort and functionality for modern living. Three spacious bedrooms provide ample space for family, guests, or a home office with two well-appointed bathrooms ensure convenience and privacy. In-Law Suite Potential with entry to the lower level from the back door is perfect for multi-generational living. Enjoy year-round comfort with a new furnace and air conditioner (installed in 2021), and peace of mind with a new roof added in 2015. Step inside and be greeted by a warm and inviting living area, perfect for relaxing. The kitchen with adjacent dining area is ideal for family meals and gatherings. The bedrooms are generously sized, offering a peaceful retreat at the end of the day. The potential for an in-law suite adds versatility to this home, whether you need additional living space or wish to explore rental opportunities. Nestled in the vibrant West Park Village, you'll enjoy the benefits of a friendly community with easy access to schools, parks, shopping, and dining. This home is a fantastic opportunity for families, investors, or anyone looking to enjoy the charm and convenience of this desirable neighbourhood. Don't miss out on this wonderful home! Schedule a viewing today and experience all that this West Park Village gem has to offer.
부동산 특징
- 등록 날짜: Friday, June 07, 2024
- 가상 투어: View Virtual Tour for 27 Thorncliffe Drive
- 도시: Belleville
- 중요 교차로: College West to Thorncliffe, 2nd street on the rig
- 전체 주소: 27 Thorncliffe Drive, Belleville, K8P 4L3, Ontario, Canada
- 거실: Main
- 주방: 2 Way Fireplace
- 리스팅 중개사: Re/Max Quinte Ltd. - Disclaimer: The information contained in this listing has not been verified by Re/Max Quinte Ltd. and should be verified by the buyer.



