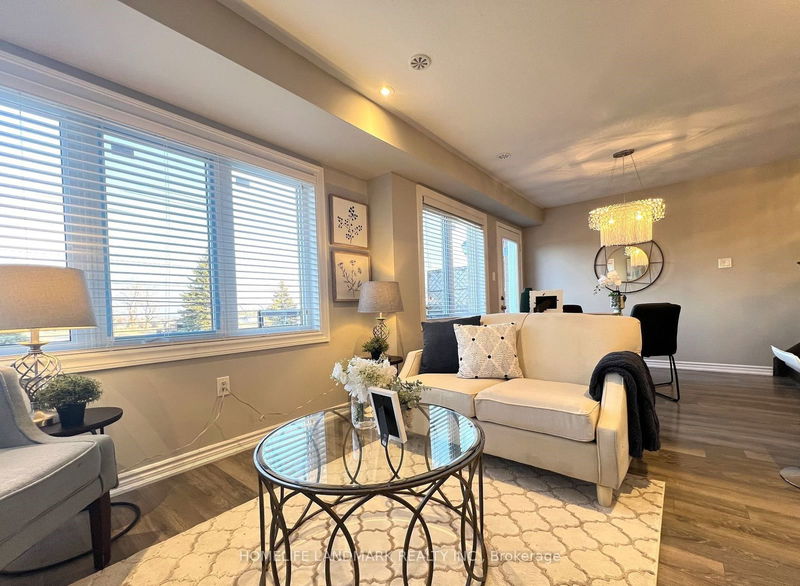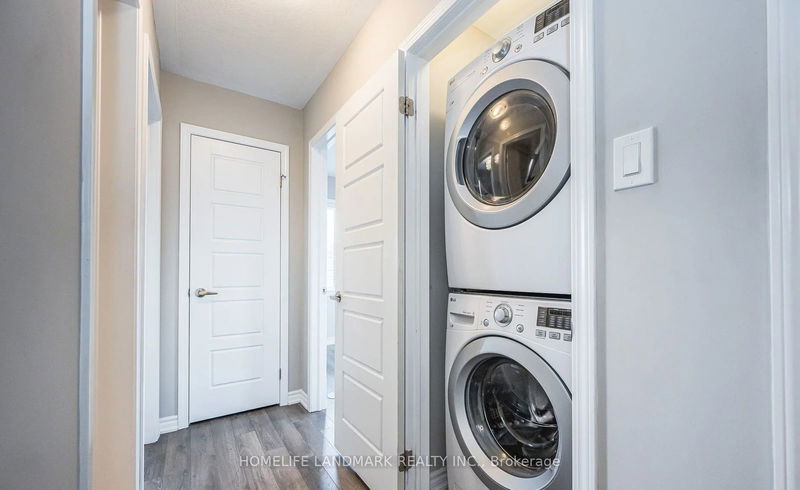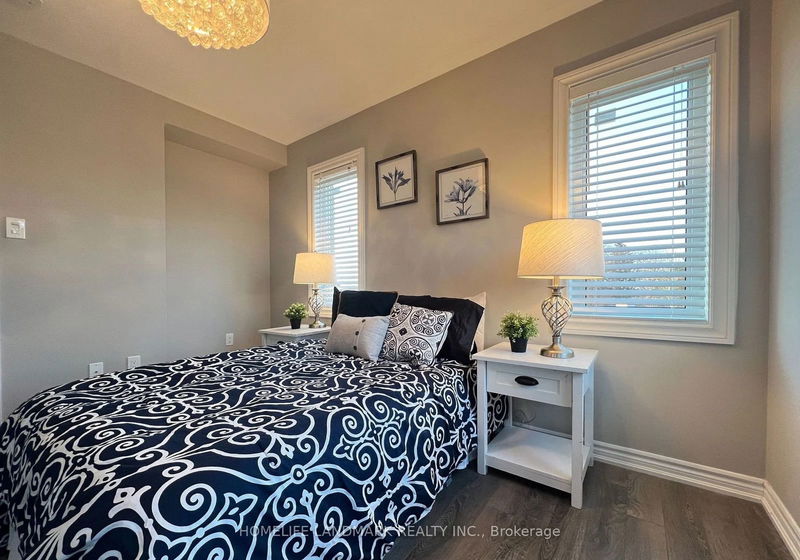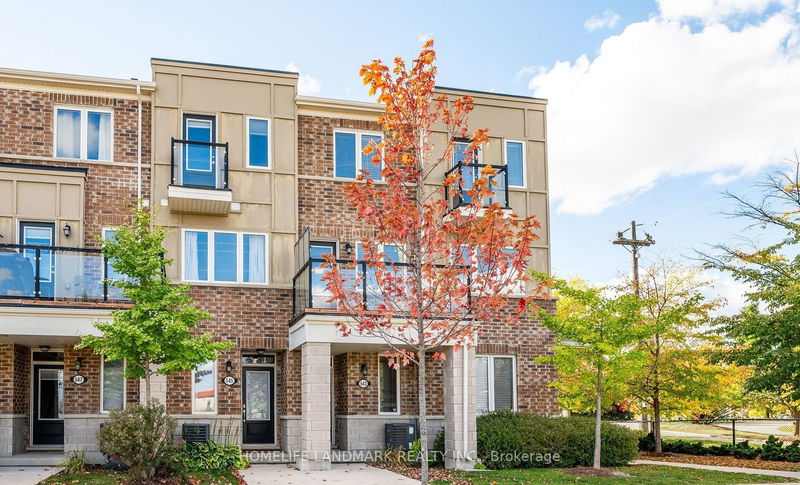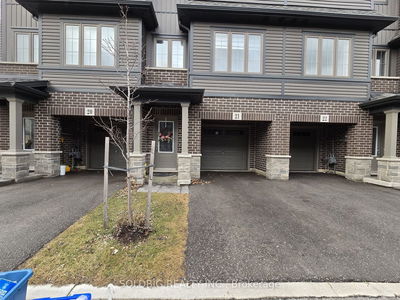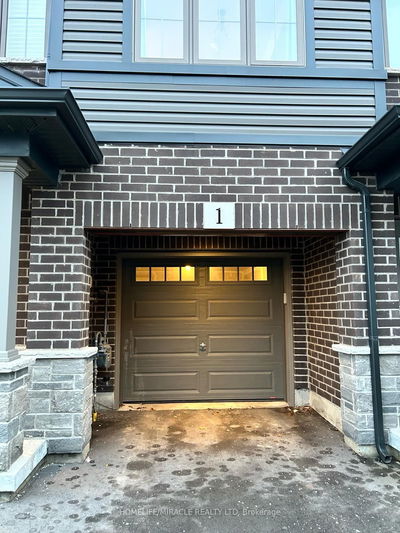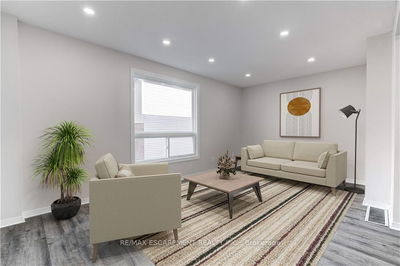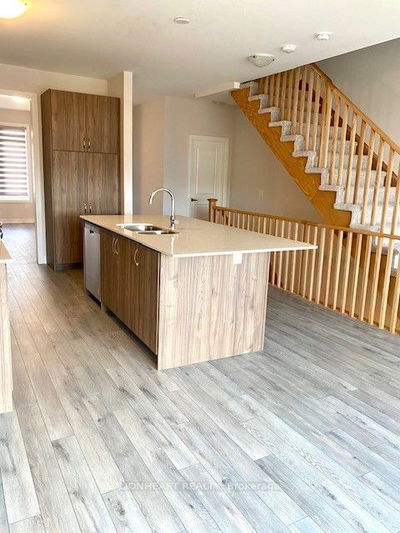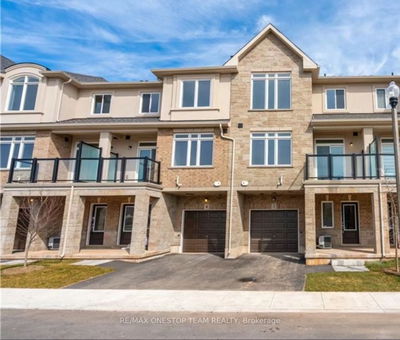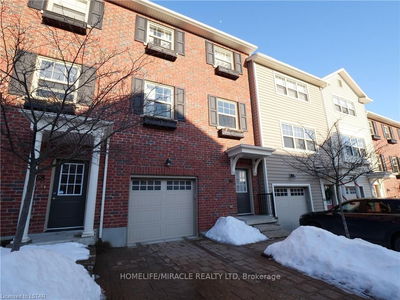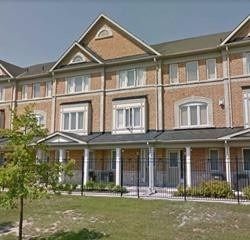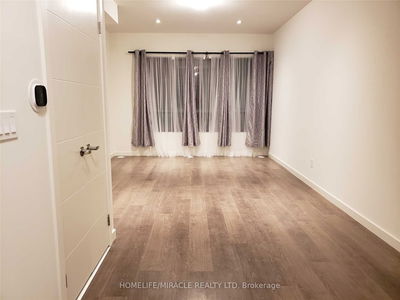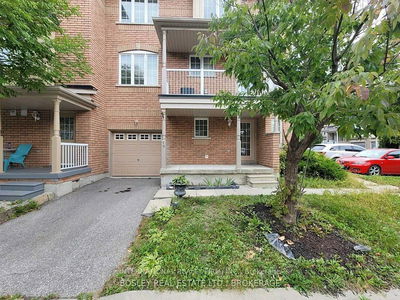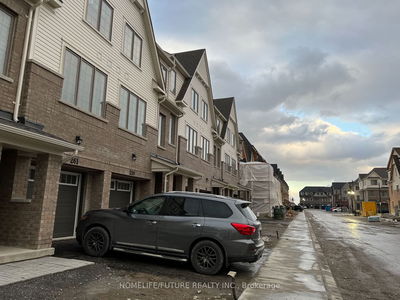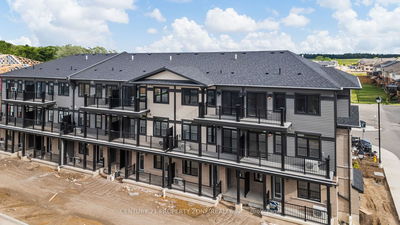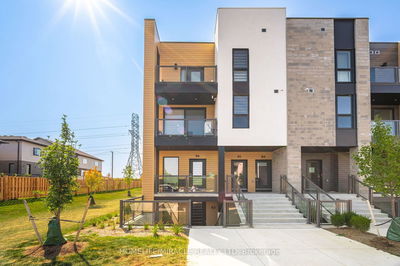This upgraded end-unit townhome features a stylish mix of upgrades you'll love. The entrance foyer includes a large coat closet/storage area and interior access to the single garage. Hardwood stairs with square spindles lead to the main floor, which has engineered vinyl plank flooring, a decorative feature wall, and a 2-piece powder room. The open concept floor plan includes a spacious living and dining area flooded with natural light from large windows. The custom upgraded kitchen offers granite countertops, modern stainless steel appliances, a mosaic backsplash, an over-the-range microwave, and an island peninsula overlooking the main floor. There's also a walkout to your private balcony. The upper floor features a primary bedroom with a walkout to a Juliet balcony, two additional bedrooms, a family bathroom, and a second-floor laundry room. This well-designed home includes low maintenance fees, a single car garage, and one carport parking space.
부동산 특징
- 등록 날짜: Saturday, June 08, 2024
- 도시: Kitchener
- 중요 교차로: Fischer-Hallman Rd - Seabrook Dr
- 거실: 2nd
- 주방: 2nd
- 리스팅 중개사: Homelife Landmark Realty Inc. - Disclaimer: The information contained in this listing has not been verified by Homelife Landmark Realty Inc. and should be verified by the buyer.









