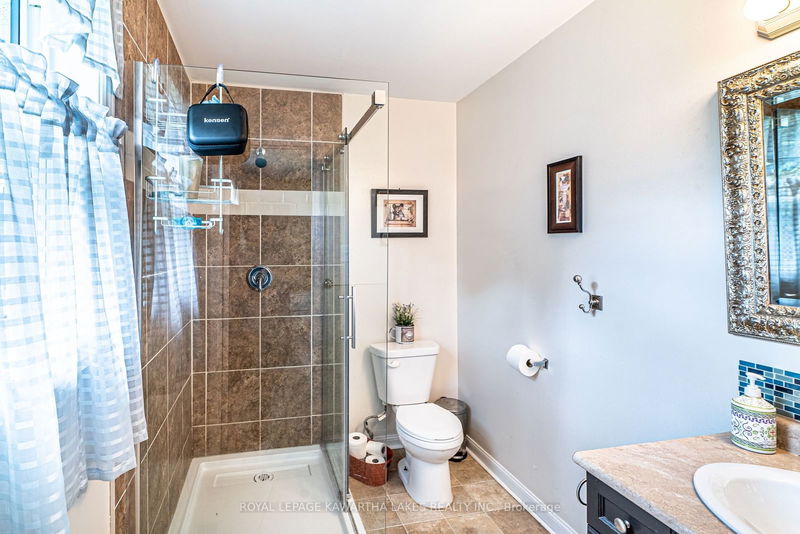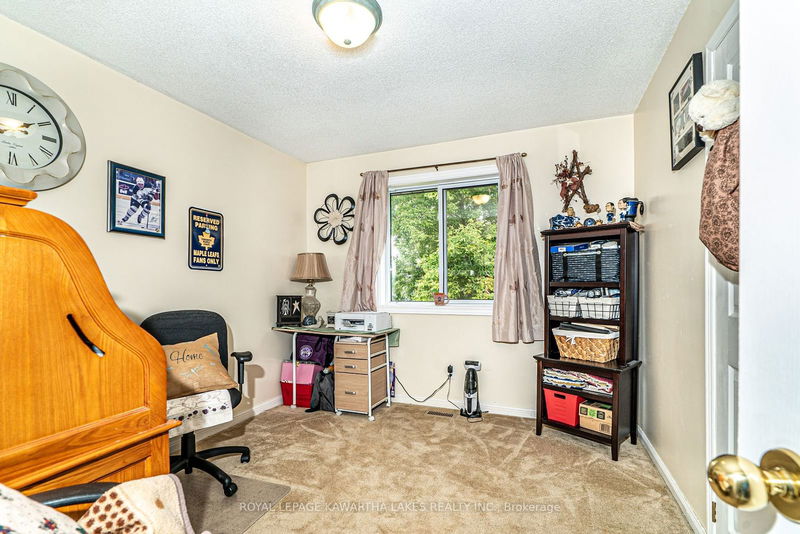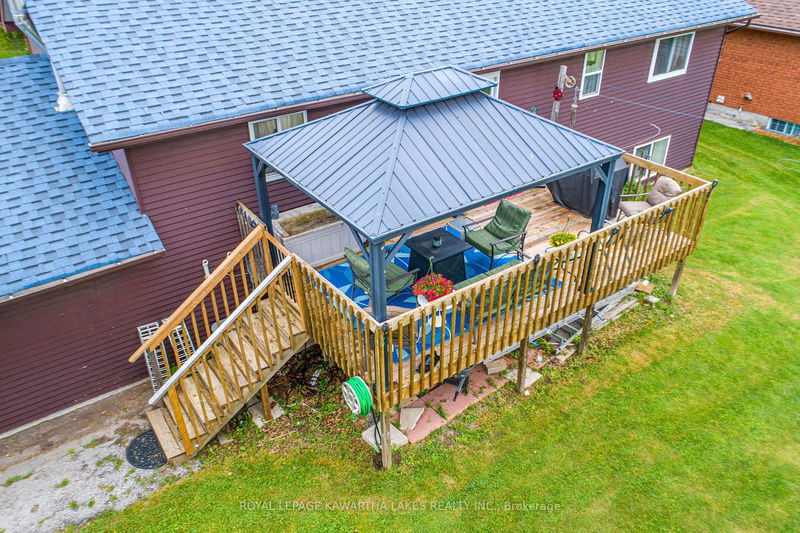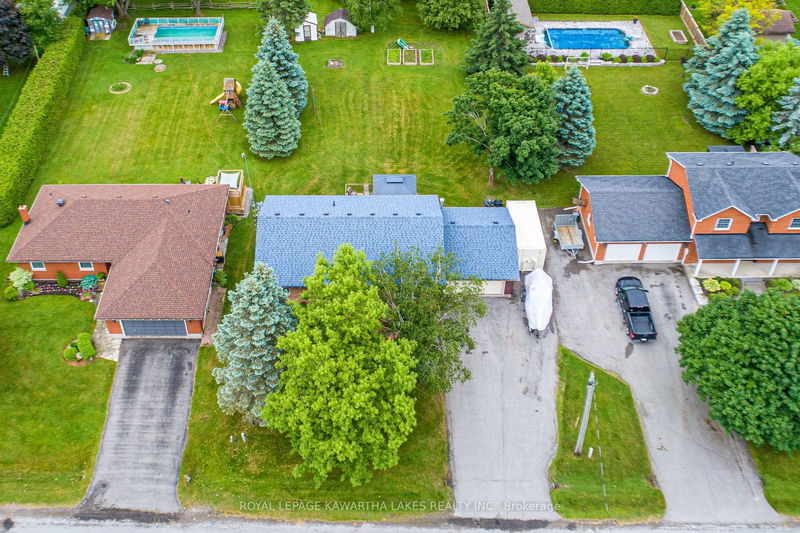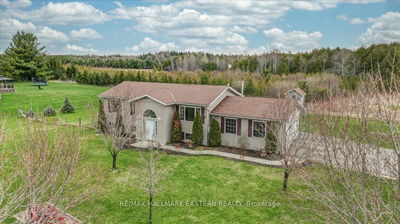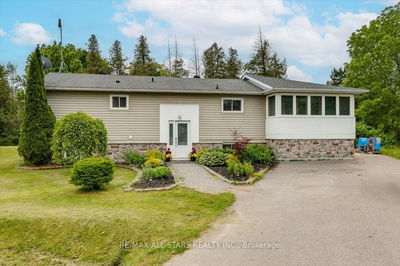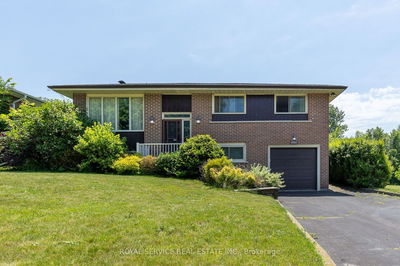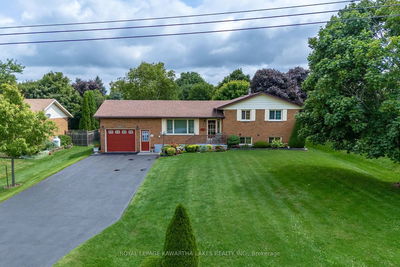Charming 3+2 bedroom, 3 bath bungalow located in the quaint village of Oakwood. This property offers ample space for comfortable family living inside & out. The eat-in kitchen offers space for meal prep & casual dining. Host elegant dinners & celebrations in the dining room along with a cozy living room which is the perfect space for relaxation. A 4pc bath & 3 generously sized bedrms, including a primary bedrm with 3pc ensuite for comfort & privacy finished off the main floor. The lower level includes 2 additional bedrooms, offering flexibility for guests, a home office, or hobby spaces. A rec rm with kitchenette provides additional living space, a 4pc bath, laundry room & a convenient 3rd bathroom on the lower level adds to the home's functionality. Ample storage throughout the home with laundry room & utility rm with walk up to double attached garage ensures you have plenty of room to keep your belongings organized & clutter-free. Enjoy the outdoors in your own huge backyard, perfect for gardening, play, or simply relaxing in the fresh air. Close to community centre, park & easy access to Lindsay or Port Perry. Perfect for families, first-time buyers, or anyone seeking a peaceful retreat in a welcoming community.
부동산 특징
- 등록 날짜: Monday, June 10, 2024
- 가상 투어: View Virtual Tour for 46 Grant Drive
- 도시: Kawartha Lakes
- 이웃/동네: Oakwood
- 중요 교차로: Brenda Blvd/Grant Dr
- 전체 주소: 46 Grant Drive, Kawartha Lakes, K0M 2M0, Ontario, Canada
- 주방: Eat-In Kitchen, Vinyl Floor
- 거실: Laminate
- 주방: Laminate
- 리스팅 중개사: Royal Lepage Kawartha Lakes Realty Inc. - Disclaimer: The information contained in this listing has not been verified by Royal Lepage Kawartha Lakes Realty Inc. and should be verified by the buyer.















