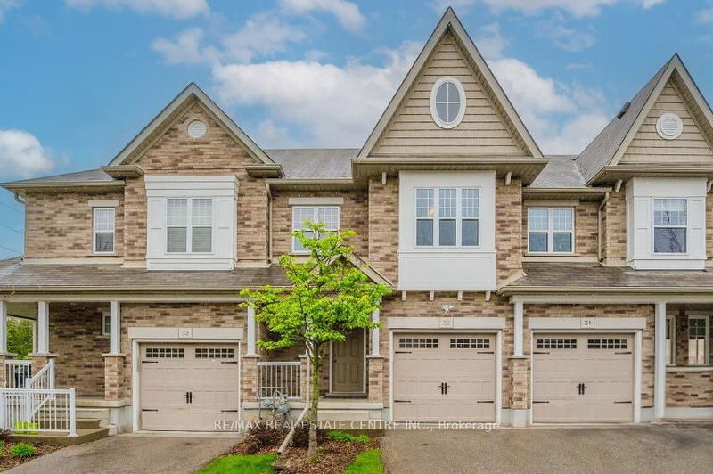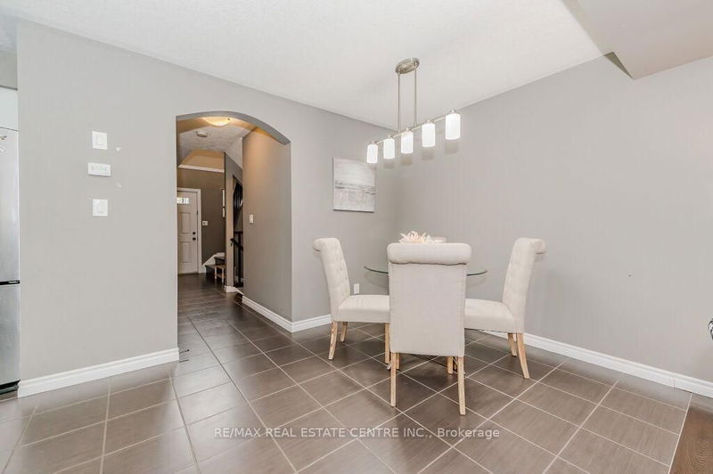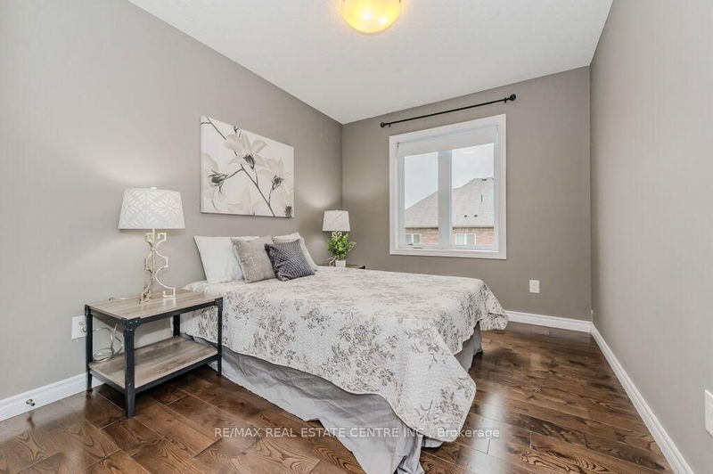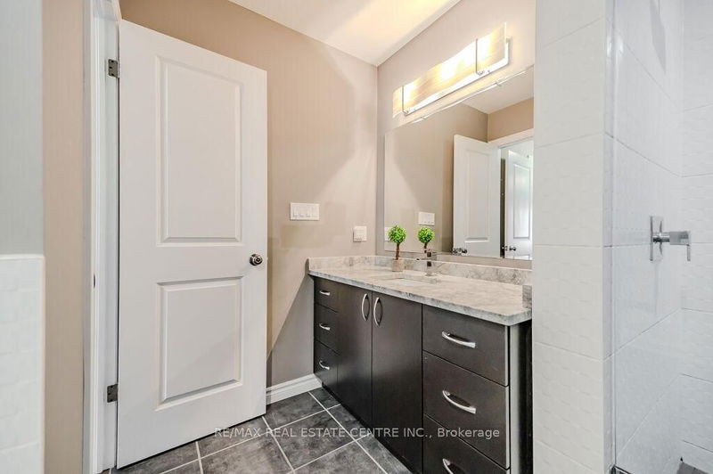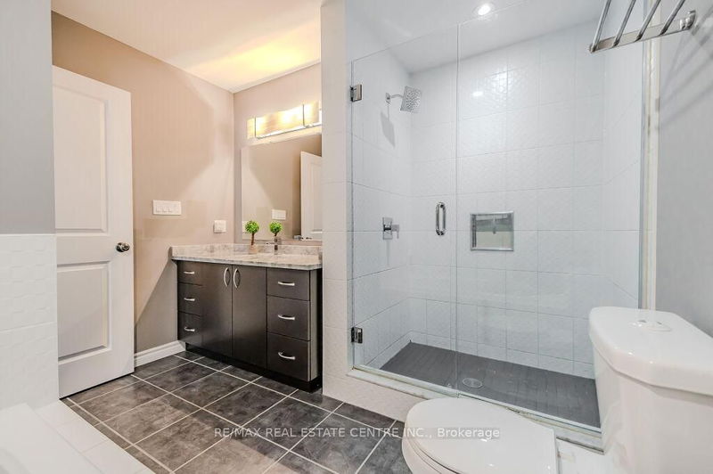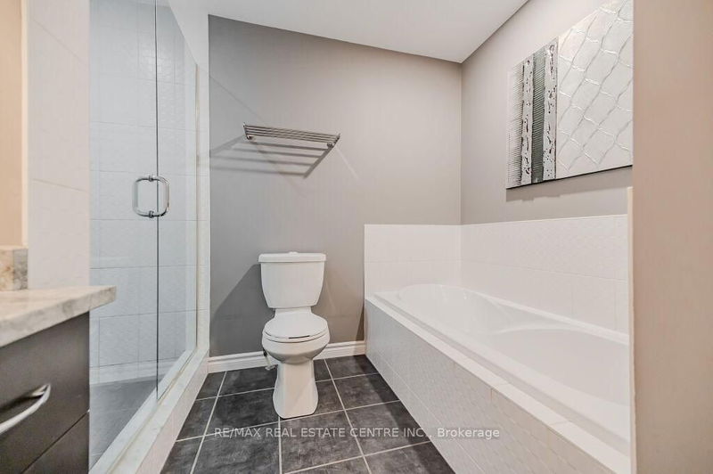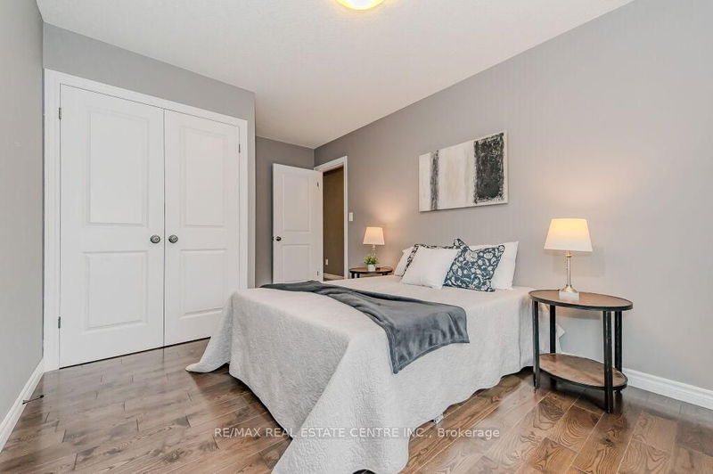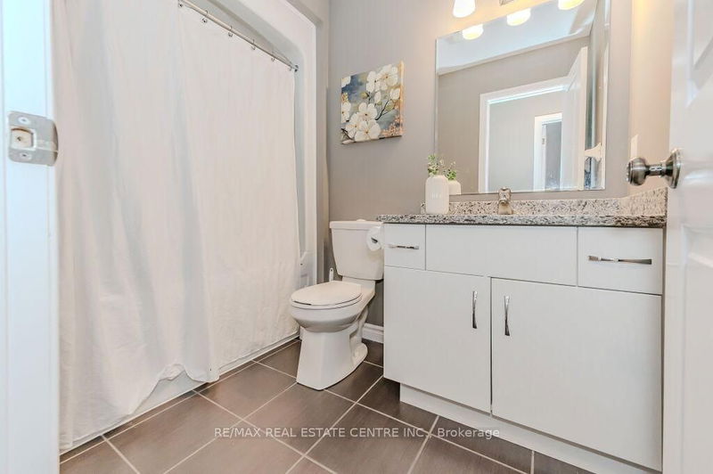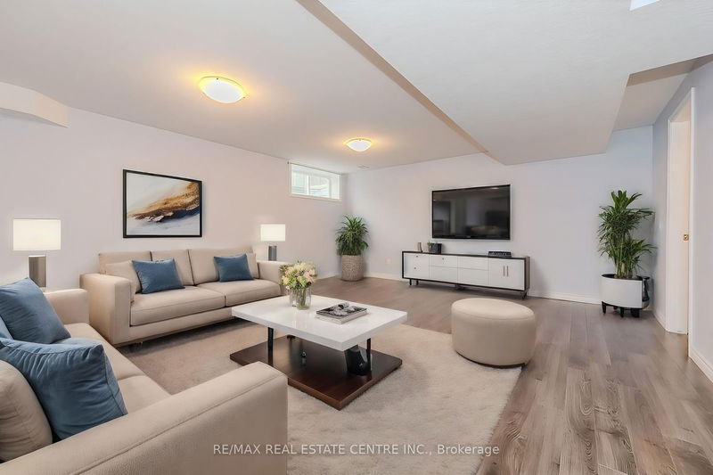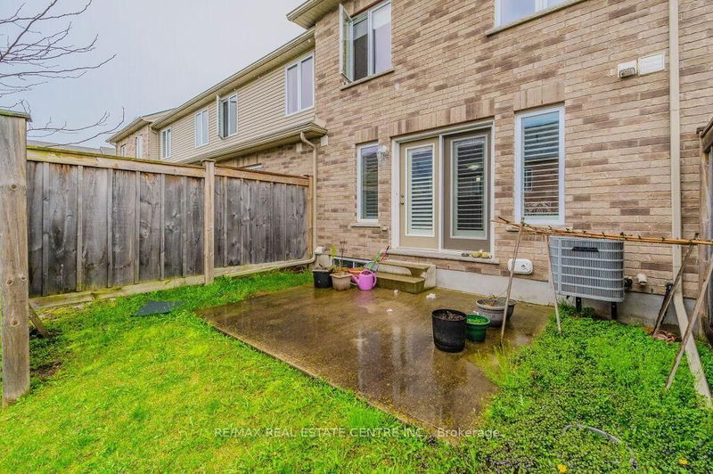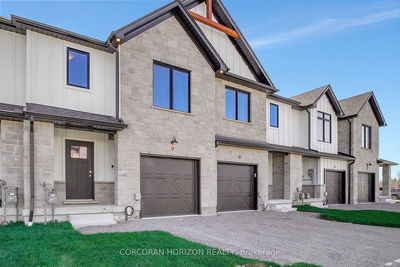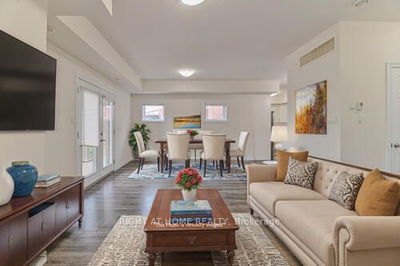Welcome to 32-167 Arkell Rd, a gorgeous 3-bedroom townhouse loaded with upgrades nestled in the charming Arkell Springs complex with a prime south-end location! The main floor is designed with an open concept layout, featuring a breathtaking eat-in kitchen adorned with pristine white cabinetry, granite countertops, an elegant backsplash & stainless steel appliances. A convenient breakfast bar enhances the space, perfect for casual dining & entertaining guests. The adjoining spacious living room boasts solid hardwood floors & garden doors, complemented by two expansive windows that flood the space with natural light, leading out to a charming back patio. This secluded outdoor area, with its partial fencing, provides an idyllic setting for barbecues with friends or a serene retreat to relax and unwind. A powder room completes this level. Ascend to the upper floor where the primary bedroom captivates with its solid hardwood floors, soaring vaulted ceilings and a large walk-in closet. The room features a large window with bench seating, adding a cozy nook for reading. The luxurious ensuite offers an oversized vanity, a vast walk-in glass shower and a deep soaker tub. Two additional well-proportioned bedrooms, both with large windows, hardwood floors and ample closet space, share a sleek 4-piece bathroom with a shower/tub combo. For added convenience, the laundry area is thoughtfully situated on the upper floor. The expansive finished basement extends the living space, featuring a massive recreation room and a 3-piece bathroom, perfect for family activities & entertainment. This top-notch development is strategically located close to all desired amenities and the 401. Enjoy the proximity to restaurants, banks, fitness centres, a movie theatre and more, including the Stone Rd Mall less than a 5-minute drive away!
부동산 특징
- 등록 날짜: Monday, June 10, 2024
- 가상 투어: View Virtual Tour for 32-167 Arkell Road
- 도시: Guelph
- 이웃/동네: Pine Ridge
- 전체 주소: 32-167 Arkell Road, Guelph, N1L 1E5, Ontario, Canada
- 거실: Main
- 주방: Main
- 리스팅 중개사: Re/Max Real Estate Centre Inc. - Disclaimer: The information contained in this listing has not been verified by Re/Max Real Estate Centre Inc. and should be verified by the buyer.

