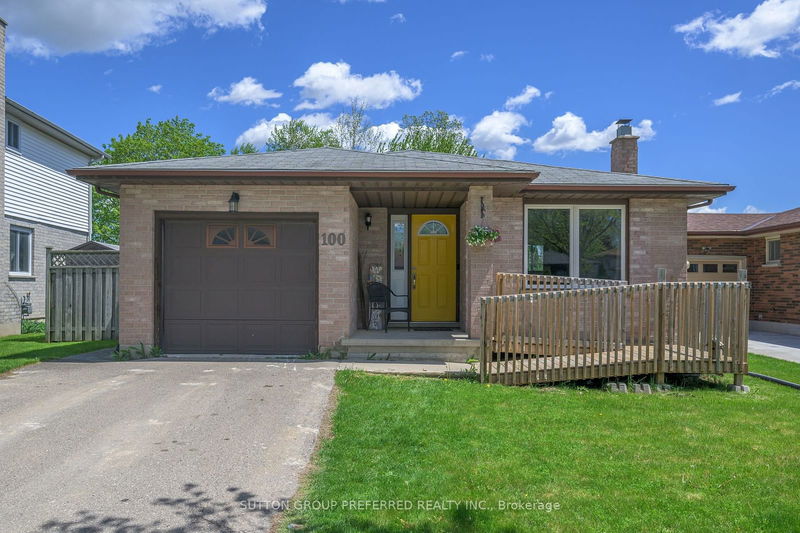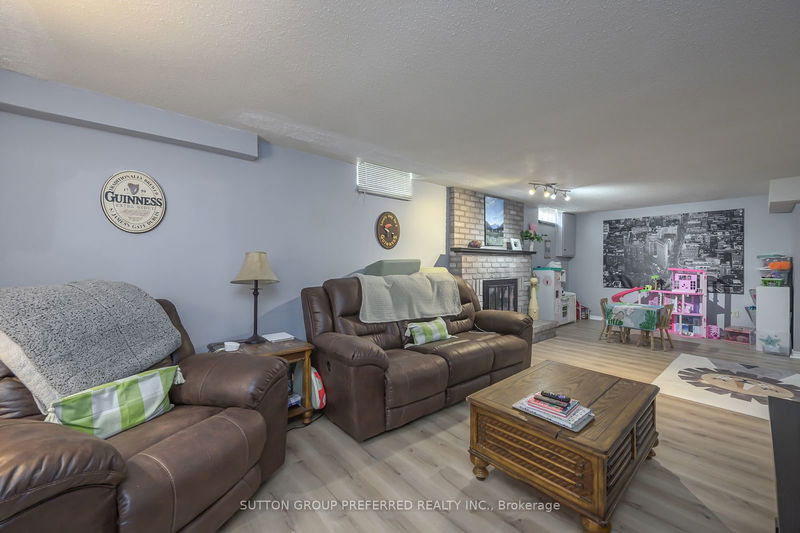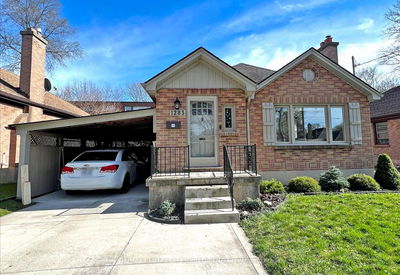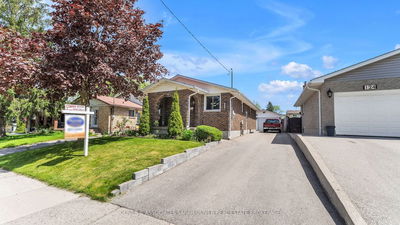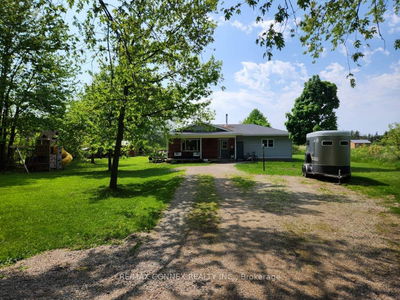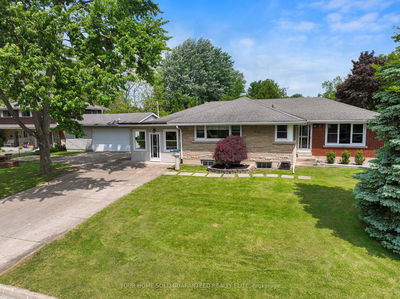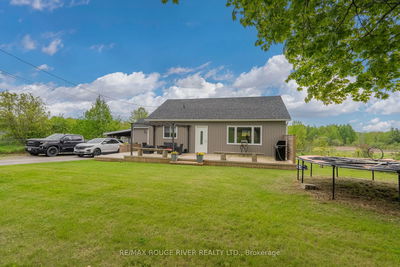Nestled on a quiet street and backing onto less travelled portion of Chestwick Park. This 3 bedroom bungalow with an attached garage awaits your personal touches. The highlight of the main floor is the eat in kitchen with beautiful GCW cabinets. Installed in July 2023. Featuring classic white cabinetry, subway tile backsplash, stainless steel appliances, Quartz countertops, some open shelving, pot lights, corner windows, double sink, pull out drawers in the pantry cupboard, pass through to the living room and sliding doors off the eating area to the covered patio. A great space for entertaining. 3 bedrooms, 4 piece bath and a spacious living room with West facing window provides loads of natural light and completes the main floor. Lower level offers a finished rec room, laundry/mechanical area, finished room that was set up as a bedroom would just need proper egress. 2 additional bonus rooms add the potential for a second washroom/development for whatever suits your needs. Outside you'll enjoy the privacy of the fully fenced yard that backs onto greenspace from the park. Second set of patio doors located off the 3rd bedroom provide added convenience. Furnace and AC replaced in 2021. Conveniently located near parks, shopping, public transit, community centre, library and quick access to highway 401. Ramp at the front can be removed.
부동산 특징
- 등록 날짜: Monday, June 10, 2024
- 도시: London
- 이웃/동네: South X
- 중요 교차로: Off Jalna
- 전체 주소: 100 Fairchild Crescent, London, N6E 3E7, Ontario, Canada
- 거실: Main
- 주방: Family Size Kitchen, Pot Lights, Backsplash
- 리스팅 중개사: Sutton Group Preferred Realty Inc. - Disclaimer: The information contained in this listing has not been verified by Sutton Group Preferred Realty Inc. and should be verified by the buyer.

