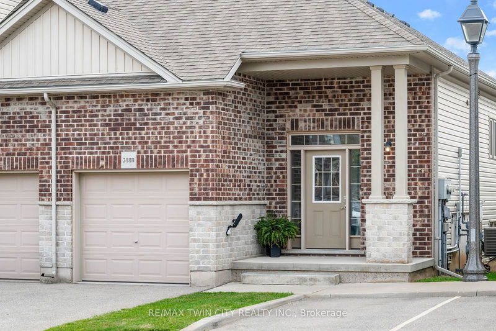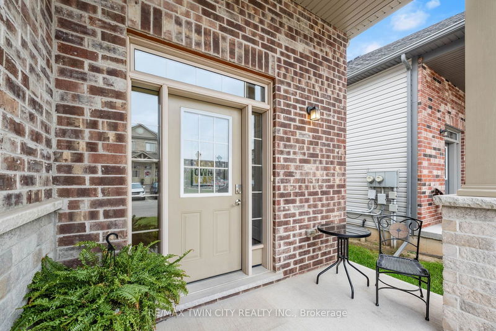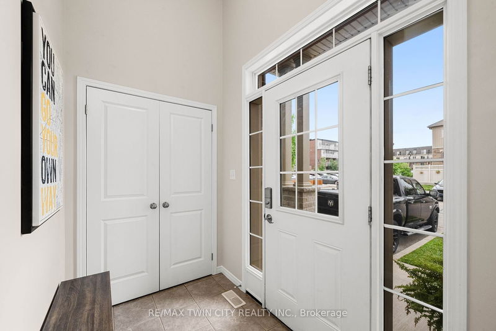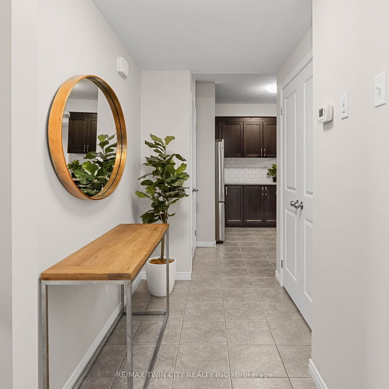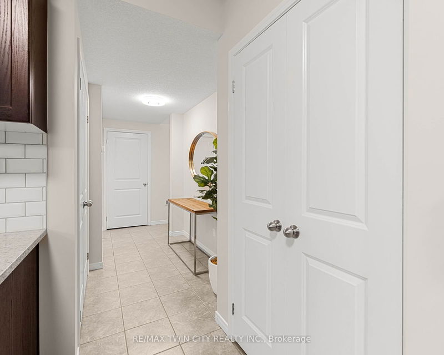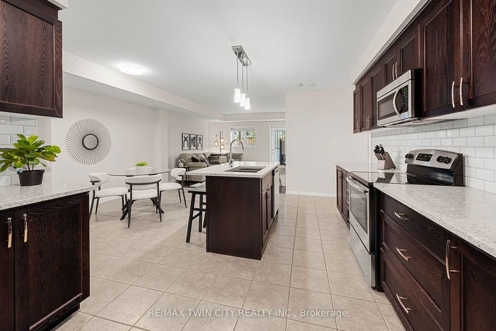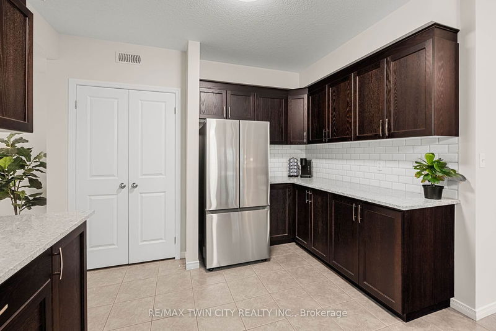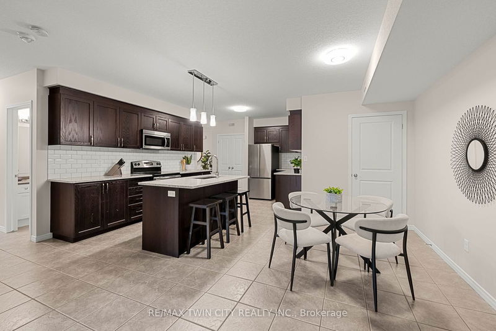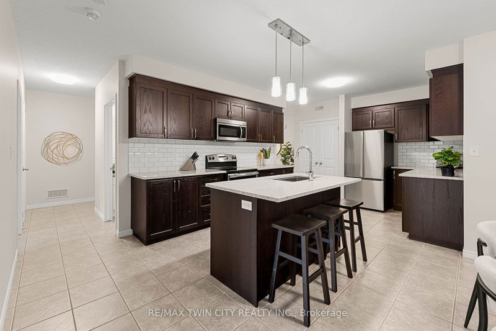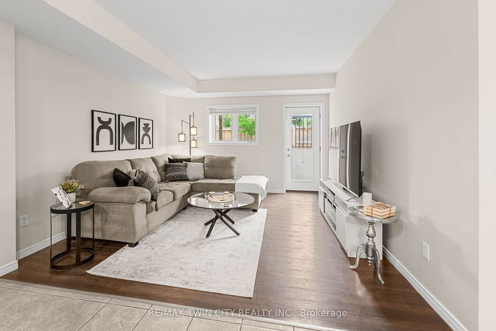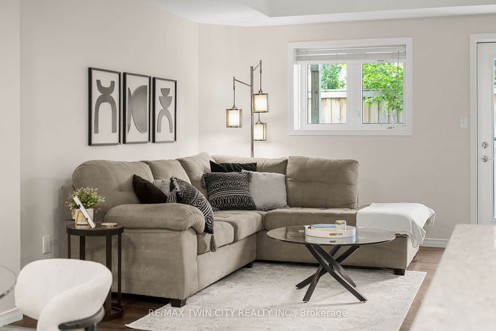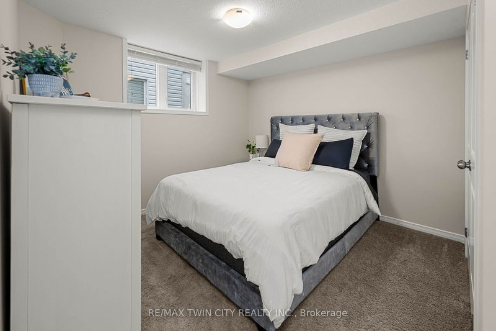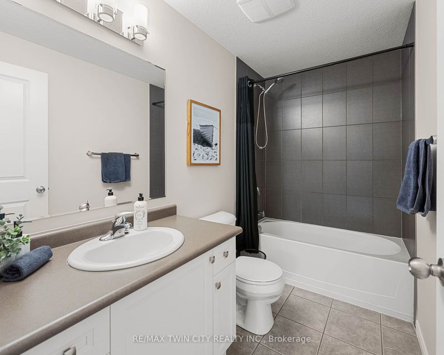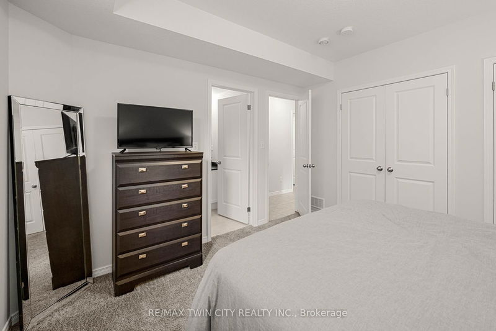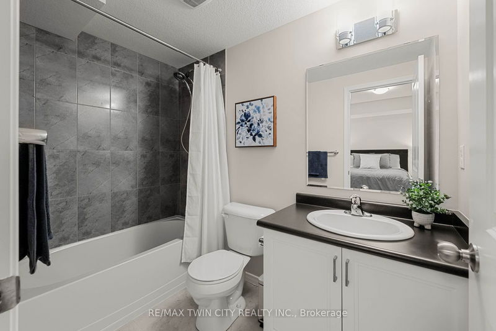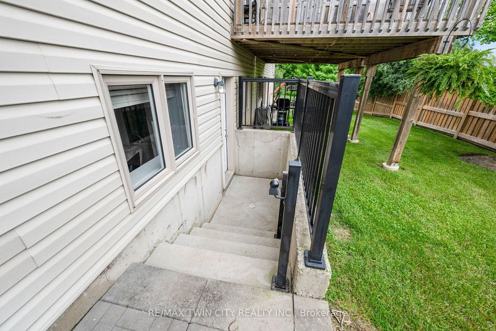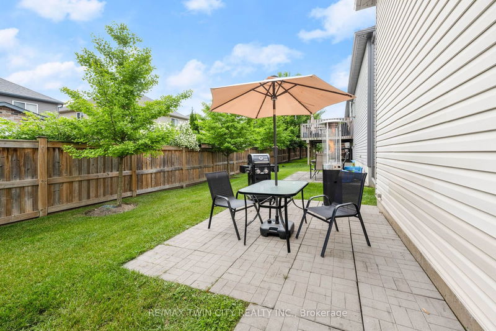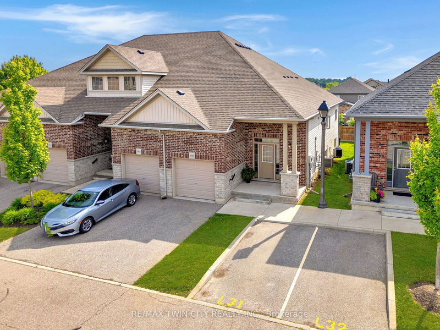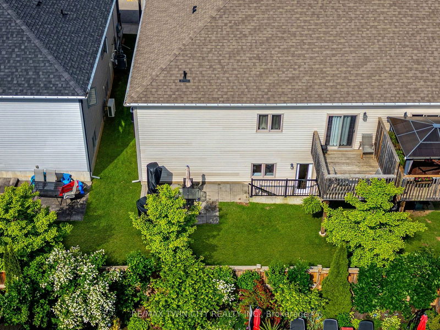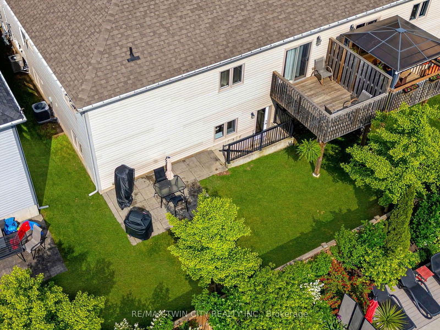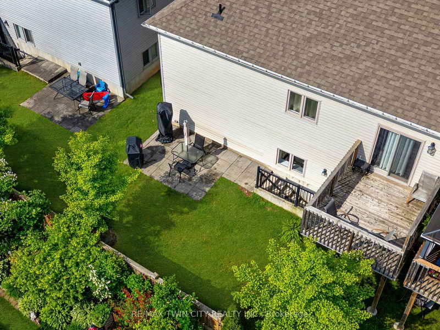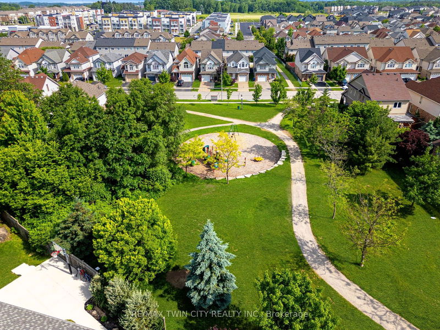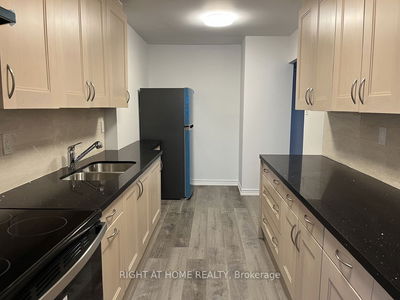Welcome to Unit B at 208 Jessica Crescent! This three-bedroom, two-bath garden bungalow boasts two parking spots and a garage with plenty of storage and offers a quality, low-maintenance lifestyle. Check out our TOP 6 reasons why youll want to make this house your home! #6 CARPET-FREE LIVING - Upon entering through the covered porch and into the foyer, youll find an abundance of storage. Continuing, you will find a bright, airy living room with a walkout. It is the perfect place to kick back at the end of the day. #5 EAT-IN KITCHEN - Youll love cooking up a storm here! The kitchen features beautiful quartz countertops, a subway tile backsplash, upgraded cabinetry, a black granite double sink, a pantry, and a 3-seater island with a breakfast bar. Just off the kitchen is the spacious dinette, perfect for spending quality time with family. #4 THE BACKYARD - The fantastic backyard space will check all your boxes. It features a concrete patio - perfect for summer BBQs - and room for the kids or pets to play. #3 IN-SUITE LAUNDRY - This convenience will make laundry day a breeze! #2 BEDROOMS & BATHROOMS - Discover three bright bedrooms, including a spacious primary suite with abundant closet space and a 4-piece ensuite with shower/tub combo. You'll also enjoy the main 4-piece bathroom equipped with shower/tub combo. #1 LOCATION - Your new home is situated in Huron Village. Youre within walking distance of groceries, restaurants, parks and schools, and public transit, and youre a short drive to Highway 401. You'll also have easy access to the brand-new recreation complex slated to open in 2025.
부동산 특징
- 등록 날짜: Tuesday, June 11, 2024
- 가상 투어: View Virtual Tour for B-208 Jessica Crescent
- 도시: Kitchener
- 중요 교차로: Fischer-Hallman
- 전체 주소: B-208 Jessica Crescent, 주방er, N2R 0H8, Ontario, Canada
- 주방: Ground
- 거실: Ground
- 리스팅 중개사: Re/Max Twin City Realty Inc. - Disclaimer: The information contained in this listing has not been verified by Re/Max Twin City Realty Inc. and should be verified by the buyer.

