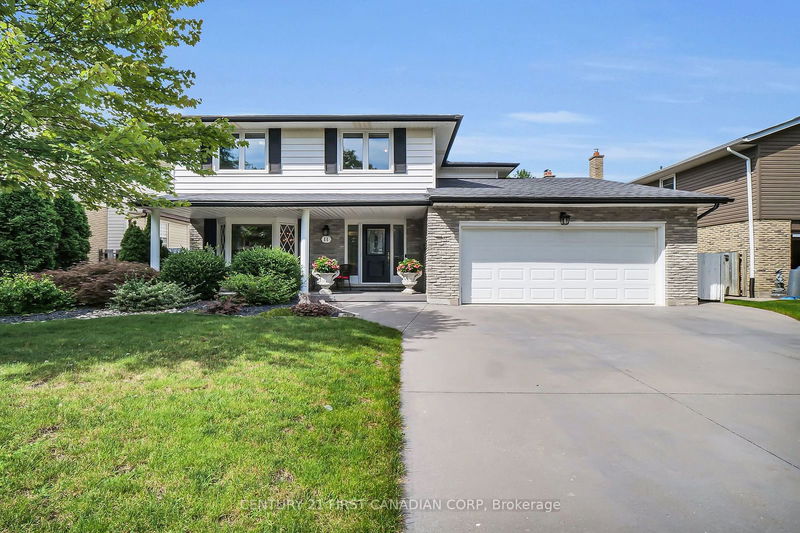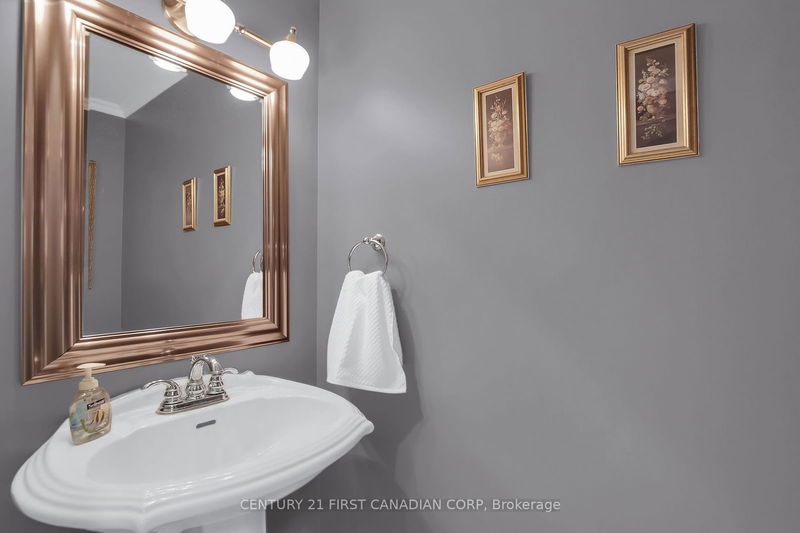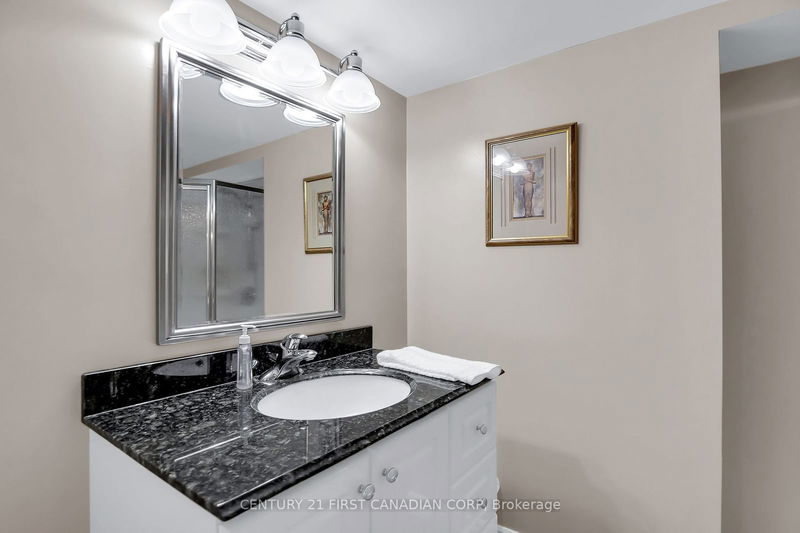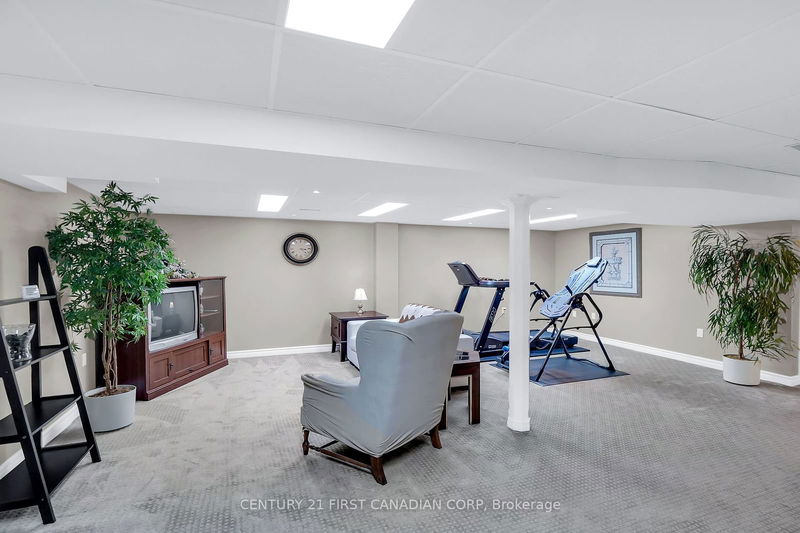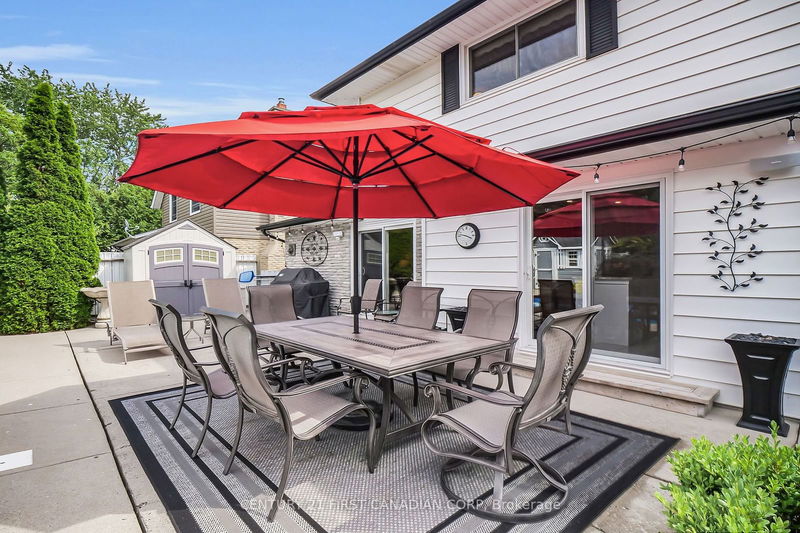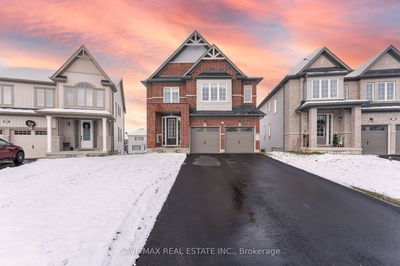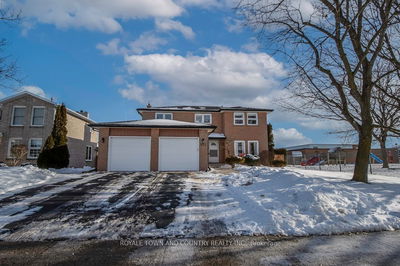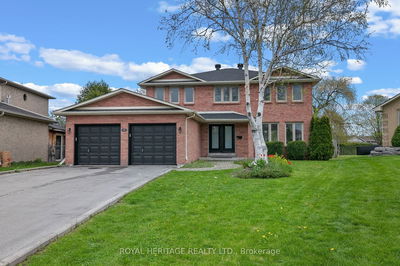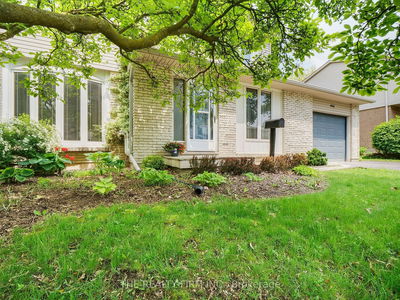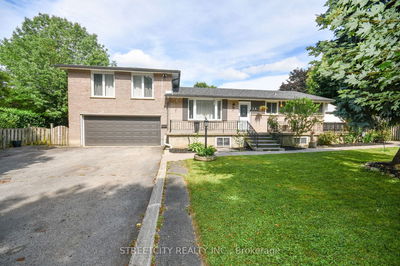Welcome to your dream home at 11 Gardenvale Crescent, located on a quiet crescent with minimal traffic, in charming Westmount. This exceptional 4+1 bedroom, 4-bathroom residence blends elegance with functionality, creating an inviting atmosphere for both entertaining and everyday living. Step into the welcoming embrace of the spacious living area, where beautiful hardwood floors and ample natural light set a warm, radiant tone. The heart of this home is undoubtedly the chef's kitchen, equipped with modern appliances, sleek ceramic tiles, and generous counter space, perfect for preparing gourmet meals or enjoying family dinners. Relish the tranquility of your private backyard, featuring a pristine pool surrounded by vibrant, low-maintenance gardensa serene retreat for relaxation or festive gatherings. The property also boasts a substantial, beautifully finished basement that includes an extra bedroom and full bathroom. With versatile space for a family room, games area, or home theatre, this lower level caters to all your family's needs and desires. The convenience of a double garage plus six driveway spaces ensures ample parking for both residents and guests, facilitating easy hosting without a second thought. Located in a desirable community, this beautiful home is minutes away from top-rated schools, shopping facilities, parks, and easy highway access, placing all essentials and luxuries at your fingertips. Experience the perfect blend of style, comfort, and convenience at 11 Gardenvale Crescent, where every detail is designed for your enjoyment and everyday pleasure. Don't miss the opportunity to make this house your forever home.
부동산 특징
- 등록 날짜: Tuesday, June 11, 2024
- 가상 투어: View Virtual Tour for 11 Gardenvale Crescent
- 도시: London
- 이웃/동네: South N
- 중요 교차로: Viscount Road
- 전체 주소: 11 Gardenvale Crescent, London, N6J 4B8, Ontario, Canada
- 주방: Tile Floor, W/O To Patio
- 거실: Hardwood Floor, Bay Window
- 가족실: Fireplace, Sliding Doors, W/O To Patio
- 리스팅 중개사: Century 21 First Canadian Corp - Disclaimer: The information contained in this listing has not been verified by Century 21 First Canadian Corp and should be verified by the buyer.

