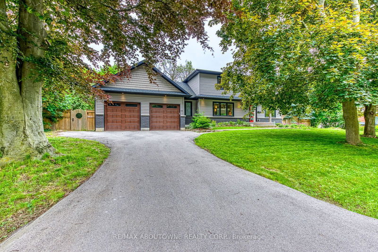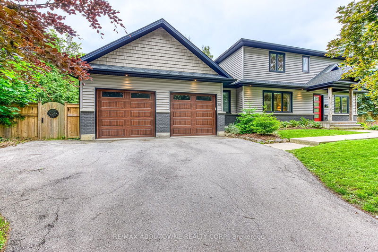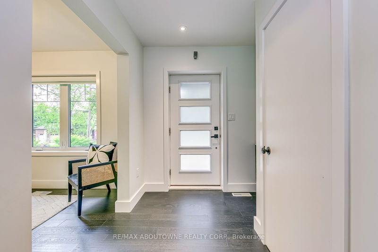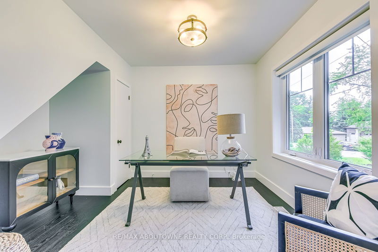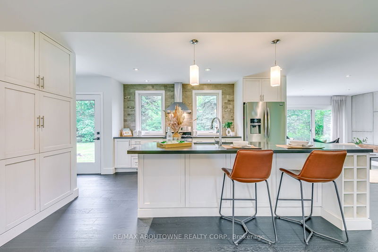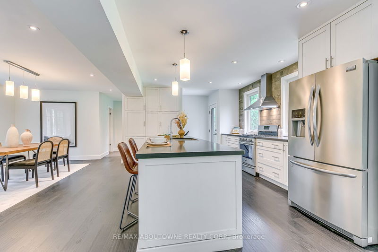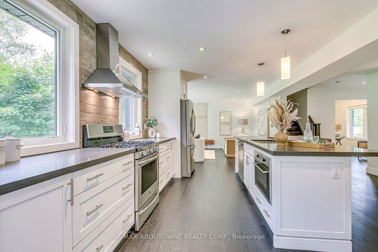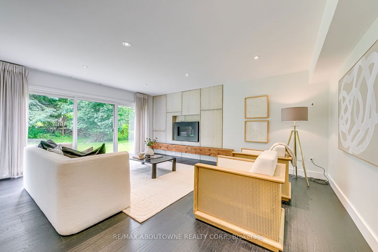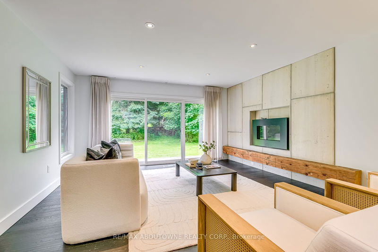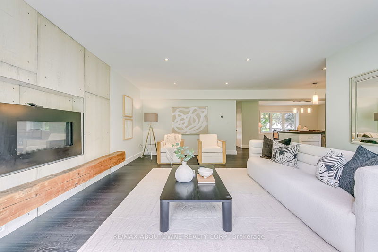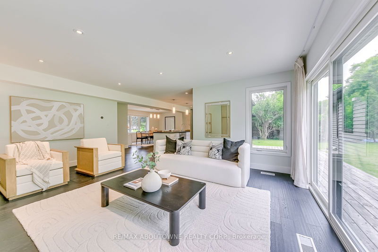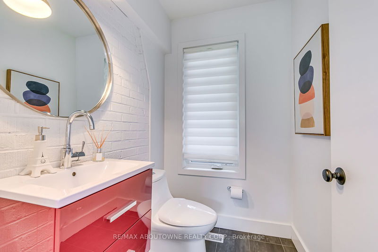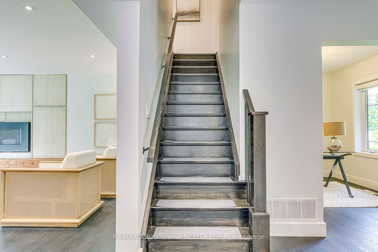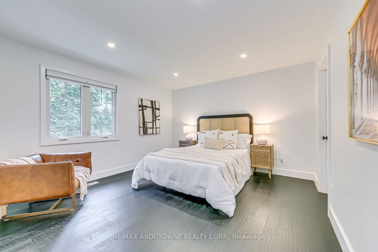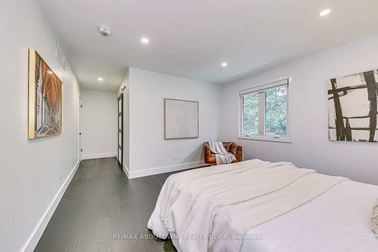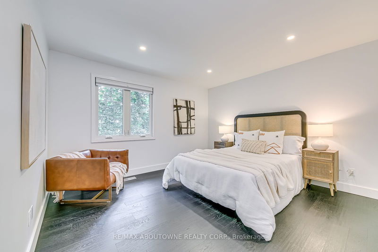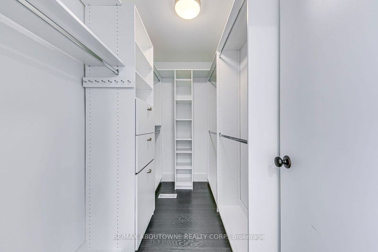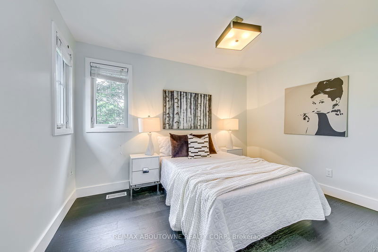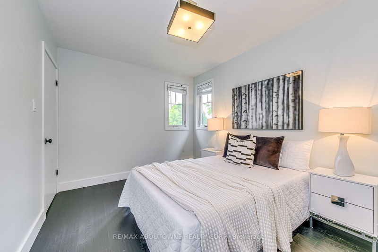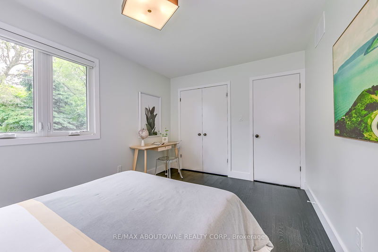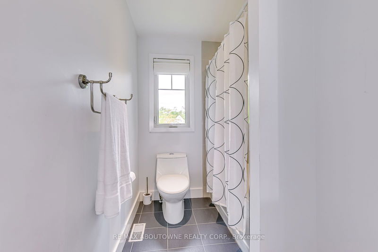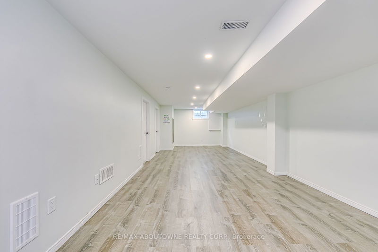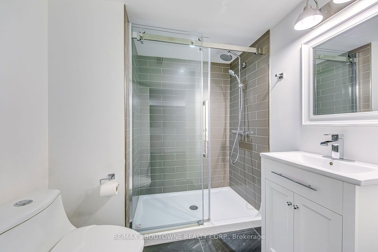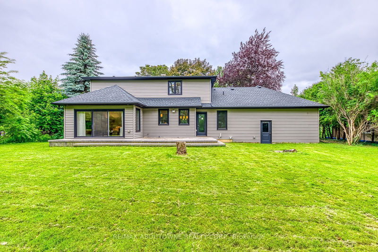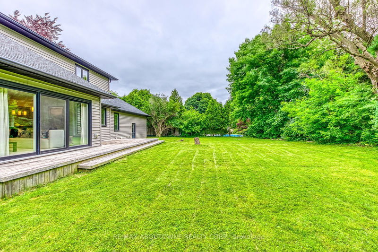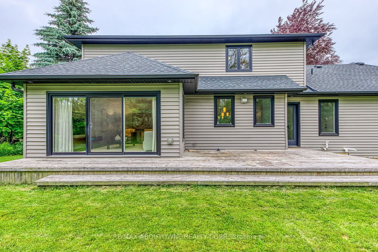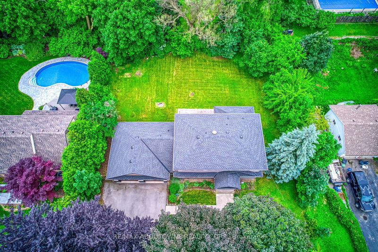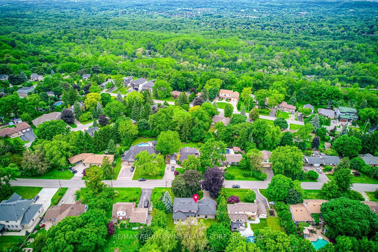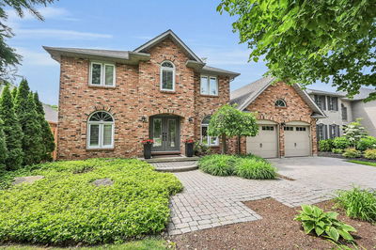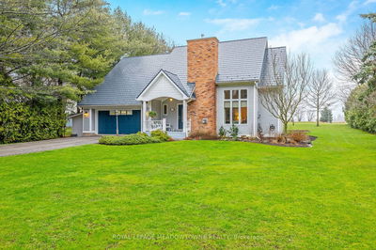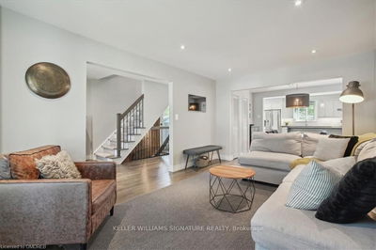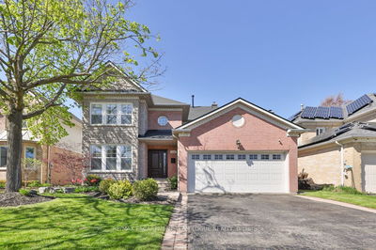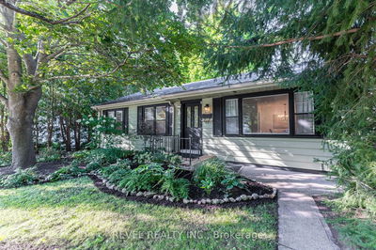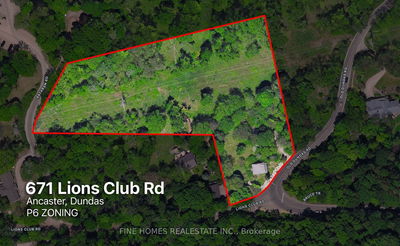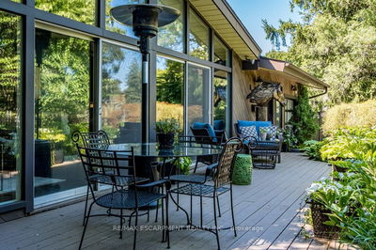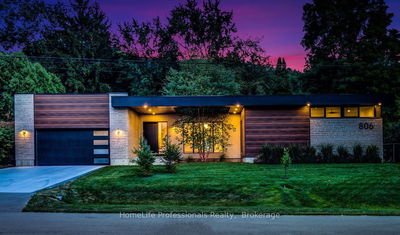Contemporary Design! Open Plan Transformation on a 100' lot in Ancaster Heights. Close to Hwy & Many Amenities. Top quality workmanship & thought to every detail. Features include: Custom kitchen w/large island, Quartz counters, S/S appliances, Hardwood Floor Throughout, 4 Top notch bathroom designs, Ensuite w/glass shower & barn door, closet organizer in Master Bedroom, Main floor living room w/gas Fireplace feature wall is bright & airy overlooking backyard. Custom Hunter Douglas shades, Feature brick walls, Additional 715 sq ft fin basement is teen's retreat w/gorgeous 3pc bath & extra bdrm. NEST control & much more incl: Double oversized garage will fit any truck, Extensive backyard decking, Gas BBQ hook-up, neutral decor, This home suits the most discriminating buyer looking for a special unique home on a gorgeous lot close to everything.
부동산 특징
- 등록 날짜: Monday, June 10, 2024
- 가상 투어: View Virtual Tour for 818 Haig Road
- 도시: Hamilton
- 이웃/동네: Ancaster
- 전체 주소: 818 Haig Road, Hamilton, L9G 3G9, Ontario, Canada
- 거실: Hardwood Floor, Gas Fireplace, W/O To Garden
- 주방: Hardwood Floor, Centre Island, Quartz Counter
- 리스팅 중개사: Re/Max Aboutowne Realty Corp. - Disclaimer: The information contained in this listing has not been verified by Re/Max Aboutowne Realty Corp. and should be verified by the buyer.

