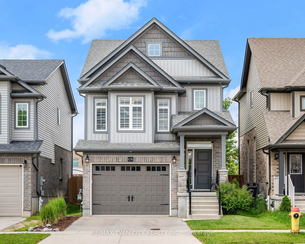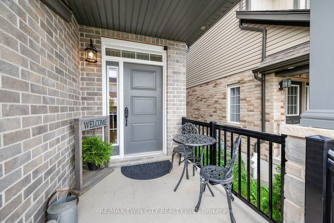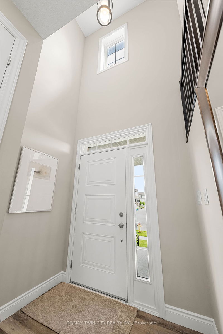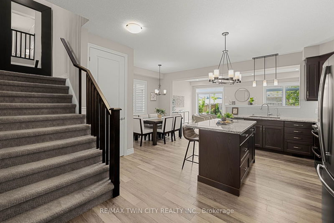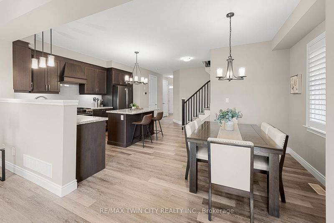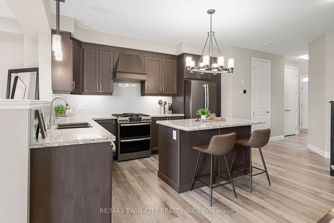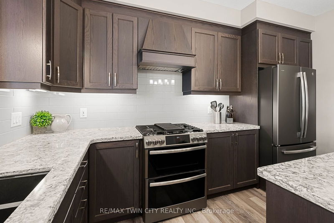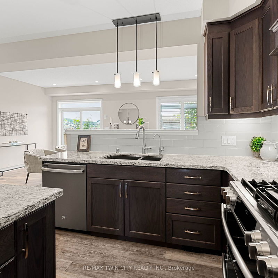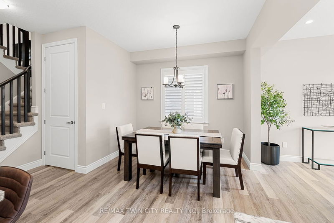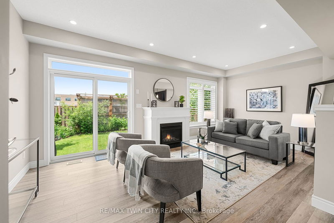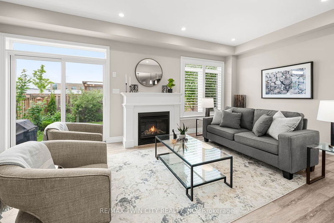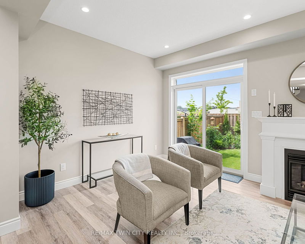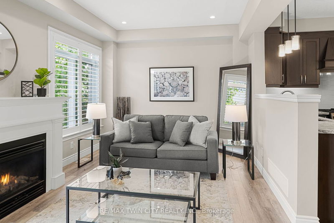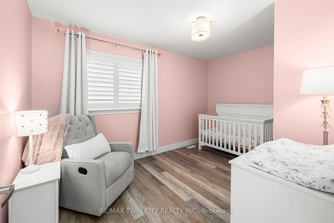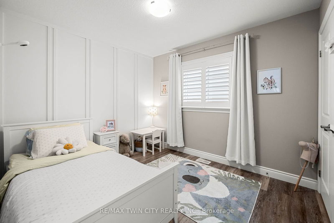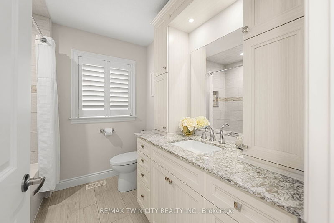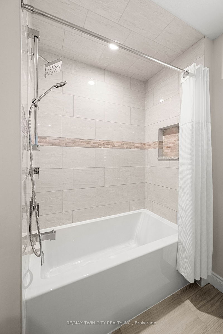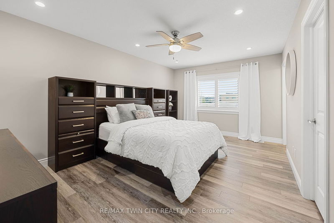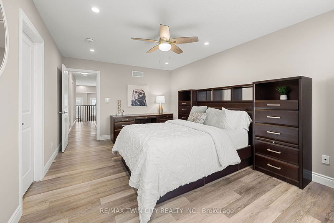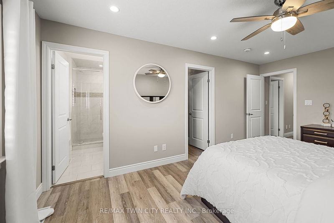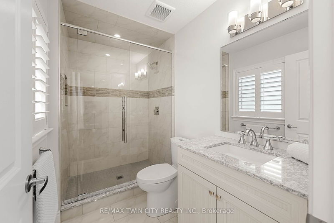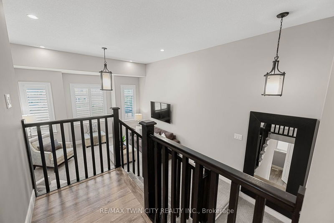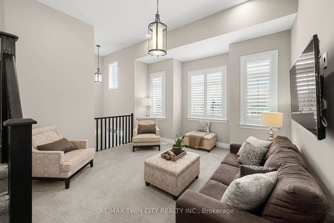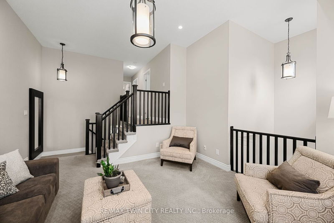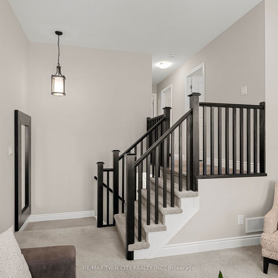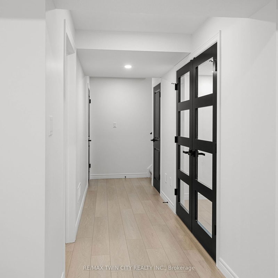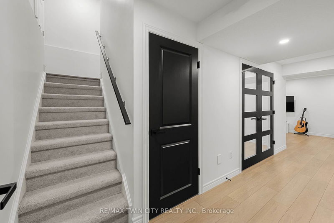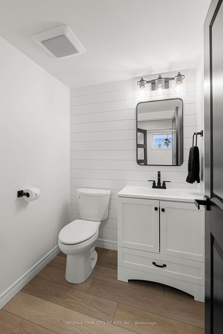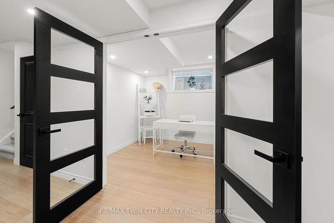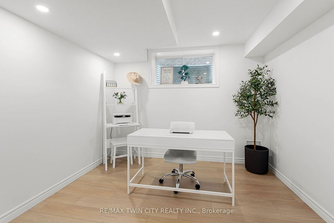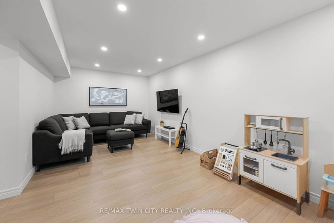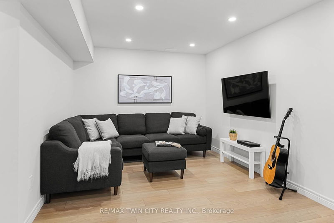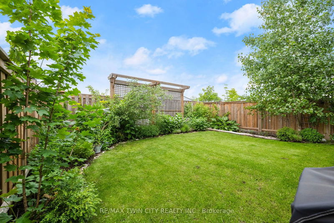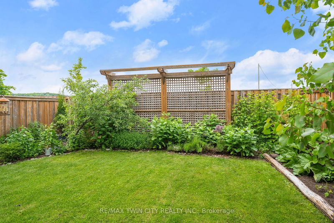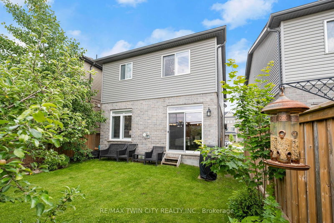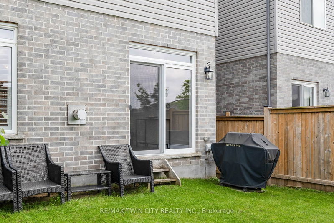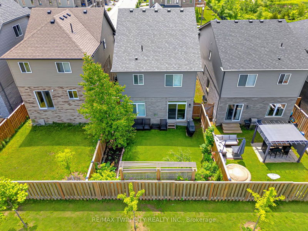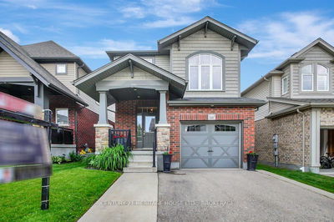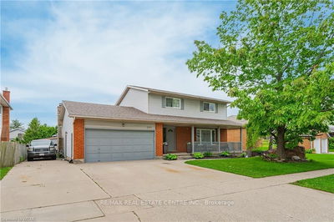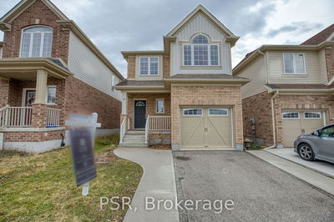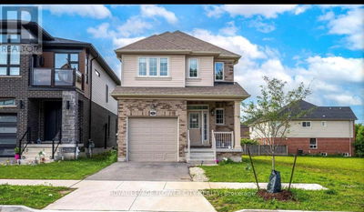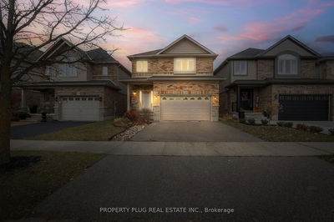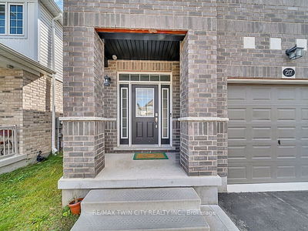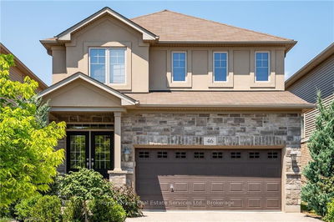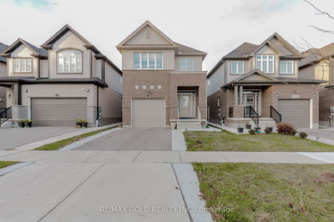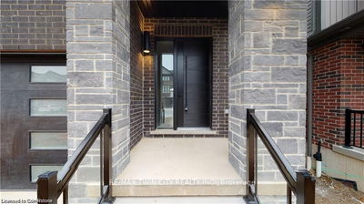Nestled next to peaceful green space & top-rated schools, this energy-efficient property features LED lighting throughout & boasts numerous upgrades & thoughtful design touches, including a recently finished basement & a private backyard with no rear neighbours. Check out our TOP 7 reasons why youll want to make this house your home! #7 CARPET-FREE MAIN FLOOR - Enjoy the upgraded 9-foot ceilings & 8-foot doors that provide an open & airy feel, luxury vinyl plank flooring, & a bright, spacious living room with an extra-wide sliding patio door. The inviting space features a gas fireplace, & the walkout makes indoor-outdoor living a breeze. #6 EAT-IN KITCHEN - The upgraded kitchen features Cambria quartz countertops, including an extended island for extra space. Enjoy the convenience of a reverse osmosis water line connected to the fridge. The kitchen boasts oak cabinets, a granite sink, & Moen faucets. The slate appliances resist fingerprints, & the gas stove has a double oven. Just off the kitchen, you'll find a formal dining room. #5 SECLUDED BACKYARD - The fully-fenced backyard features grapes, raspberries, & an apple tree. With tasteful landscaping, a gas BBQ line, & no rear neighbours, youll have nothing to do but enjoy the fresh air & sunshine. #4 SECOND FLOOR FAMILY ROOM- Overlooking a serene pond & flooded with natural light, this sanctuary will surely become your favourite spot in the home. #3 BEDROOMS & BATHROOMS - Discover three stylish bedrooms, including a spacious primary suite complete with a walk-in closet & a 3-piece ensuite. #2 FINISHED BASEMENT - The professionally finished basement includes a laundry room, cold room, a versatile home office/4th bedroom, gym area, powder room, ample storage, & a spacious living room with large window. #1 LOCATION - Youre adjacent to the Blair Creek Natural Area, Groh Public School, & scenic walking trails. Plus, you're just a short drive from golf courses, Conestoga College, & Hwy 401.
부동산 특징
- 등록 날짜: Tuesday, June 11, 2024
- 가상 투어: View Virtual Tour for 676 Blair Creek Drive
- 도시: Kitchener
- 중요 교차로: Bank Swallow Court
- 주방: Ground
- 거실: Ground
- 가족실: 2nd
- 리스팅 중개사: Re/Max Twin City Realty Inc. - Disclaimer: The information contained in this listing has not been verified by Re/Max Twin City Realty Inc. and should be verified by the buyer.

