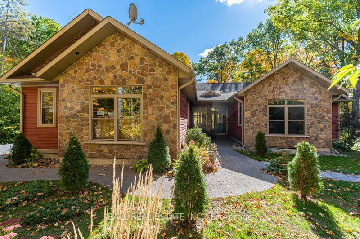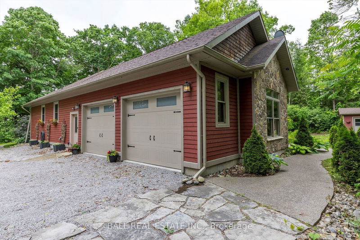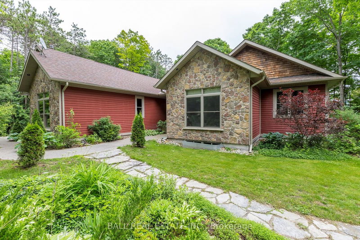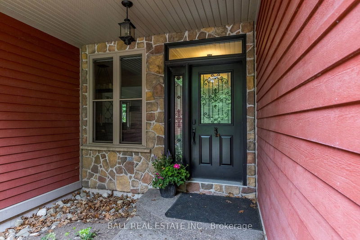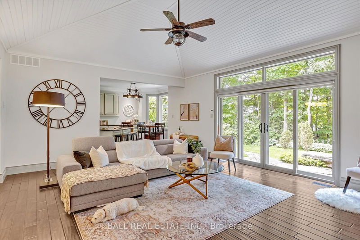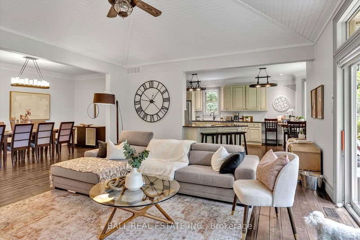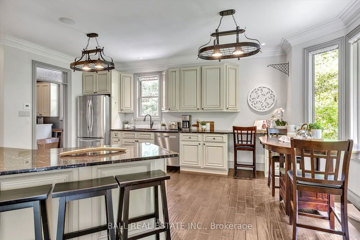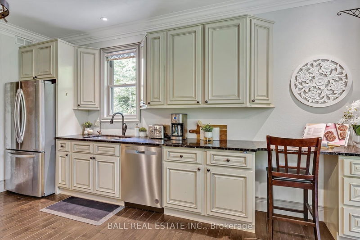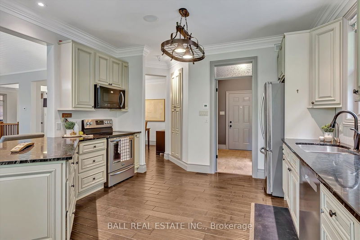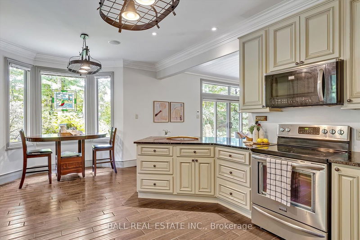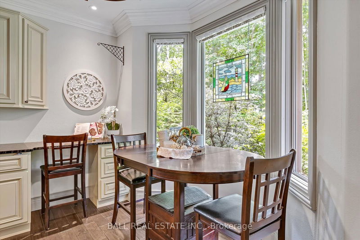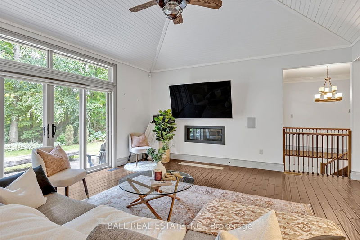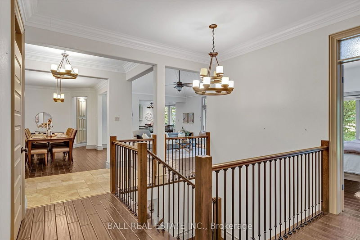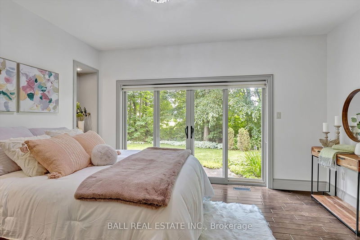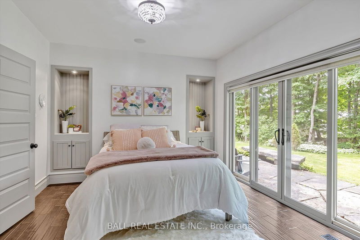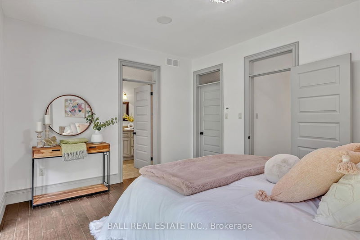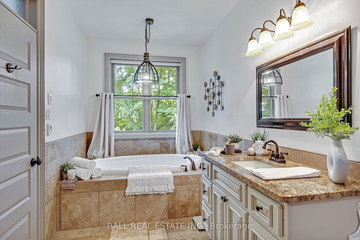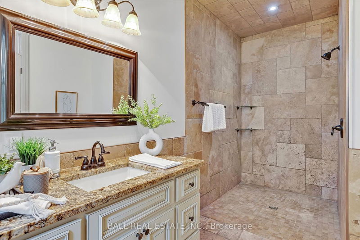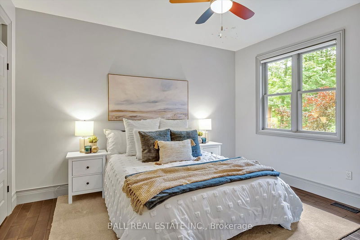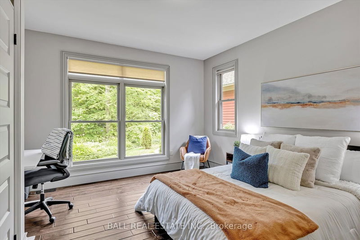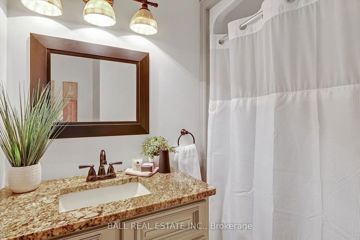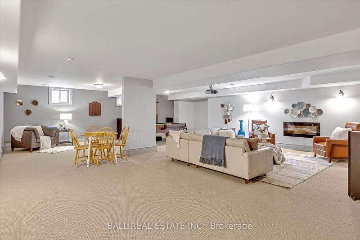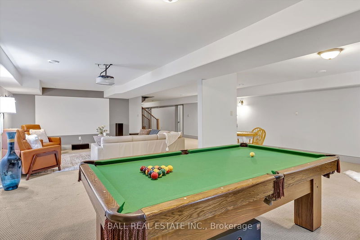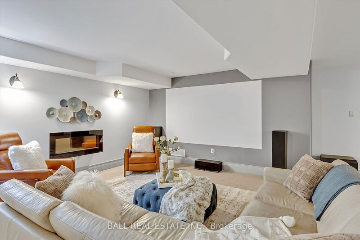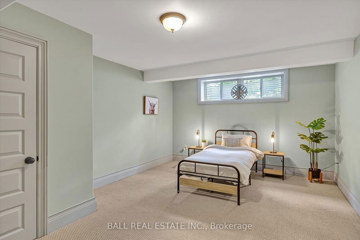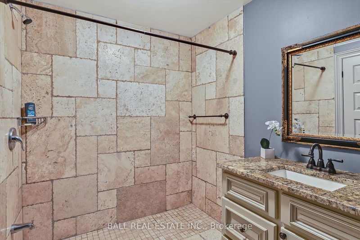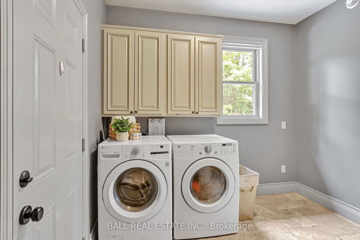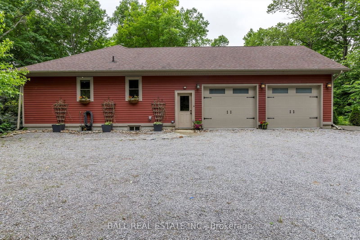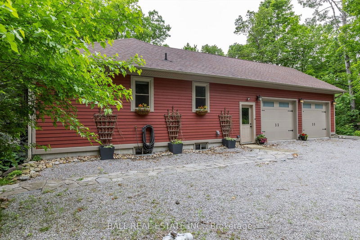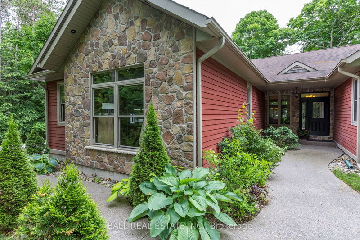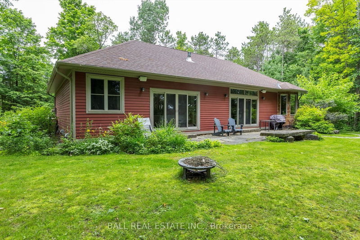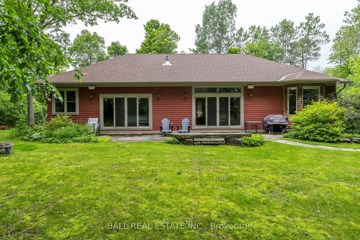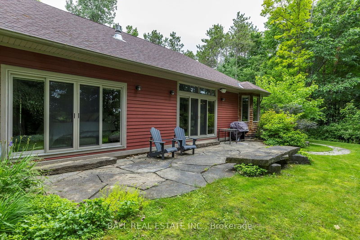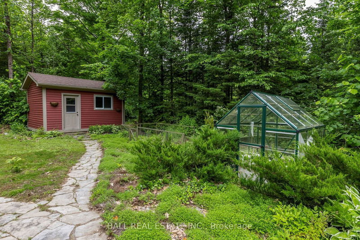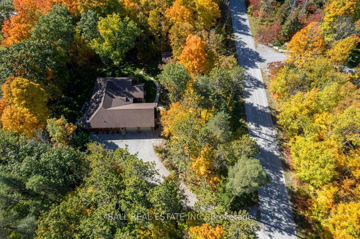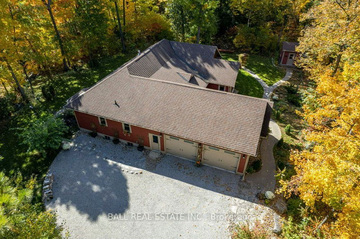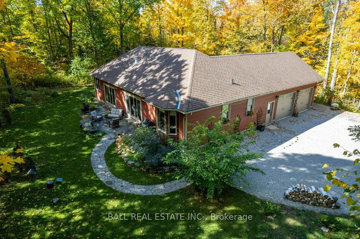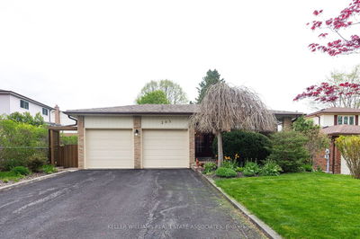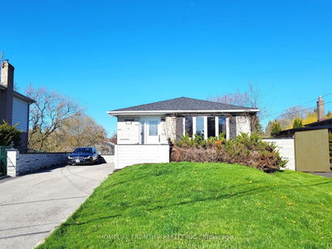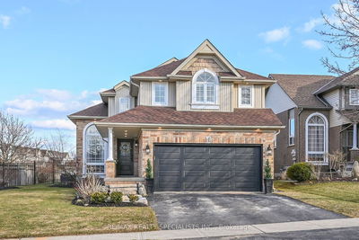Nestled amidst a canopy of trees, this sprawling bungalow custom built is 2012 on over an acre lot provides a serene escape while being conveniently close to local amenities. With a generous open concept floor plan, this bungalow is perfect for entertaining & has been tastefully finished with crown moulding & hardwood floors throughout. Custom kitchen w/ granite countertops, stainless steel appliances & breakfast nook, opening up to a spacious living room w/ cathedral ceilings, propane fireplace & large dining room. 3 main floor bedrooms including freshly painted Primary with WIC & dream ensuite washroom with heated floors, soaker tub & oversized walk-in shower. Oversized double garage leads into mudroom / main floor laundry room. Fully finished basement with 4th bedroom, 3PC bathroom & huge rec room including movie theatre & games area. Great geothermal heating / cooling system. Enjoy nature from every widow with beautifully landscaped outdoor oasis, complete with flagstone walkways, perennial gardens, large garden shed & greenhouse.
부동산 특징
- 등록 날짜: Tuesday, June 11, 2024
- 가상 투어: View Virtual Tour for 2751 Fitzpatrick Drive
- 도시: Smith-Ennismore-Lakefield
- 이웃/동네: Rural Smith-Ennismore-Lakefield
- 전체 주소: 2751 Fitzpatrick Drive, Smith-Ennismore-Lakefield, K0L 3G0, Ontario, Canada
- 거실: Ground
- 주방: Ground
- 리스팅 중개사: Ball Real Estate Inc. - Disclaimer: The information contained in this listing has not been verified by Ball Real Estate Inc. and should be verified by the buyer.

