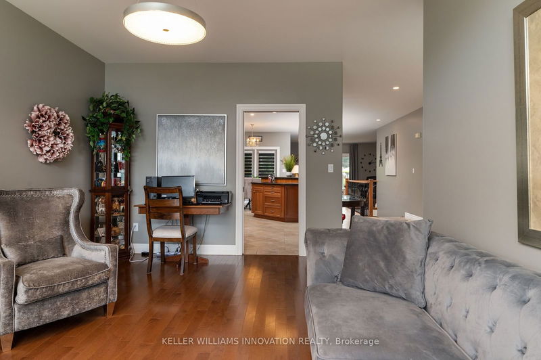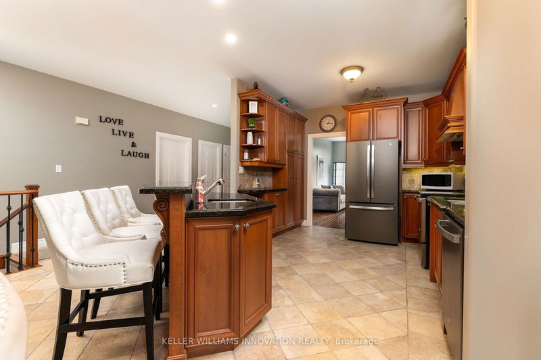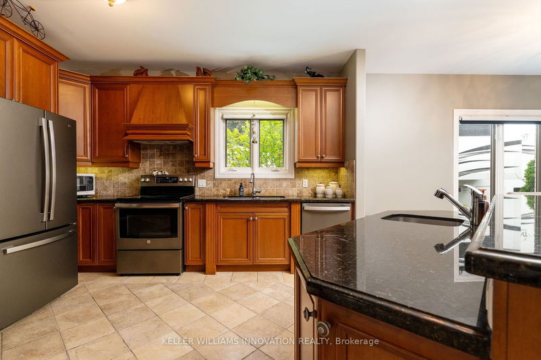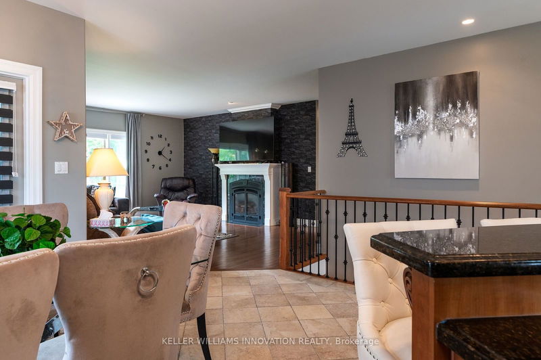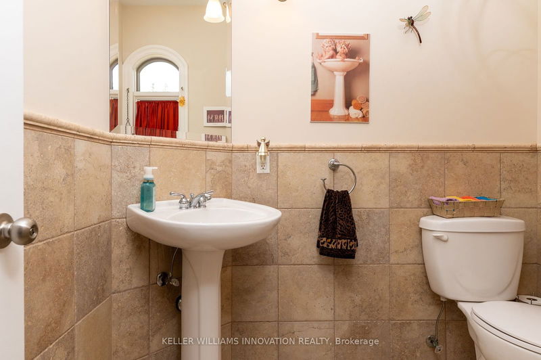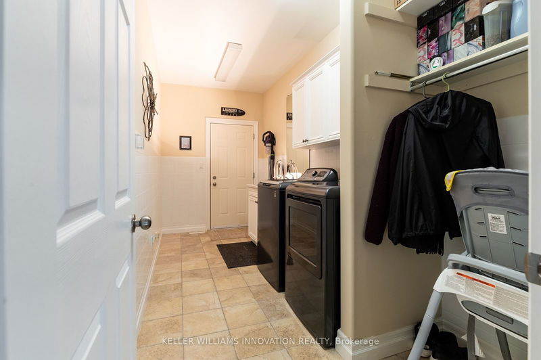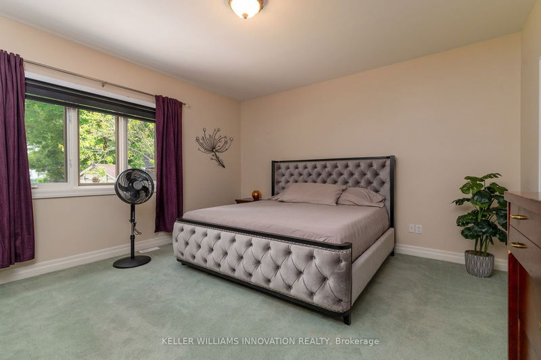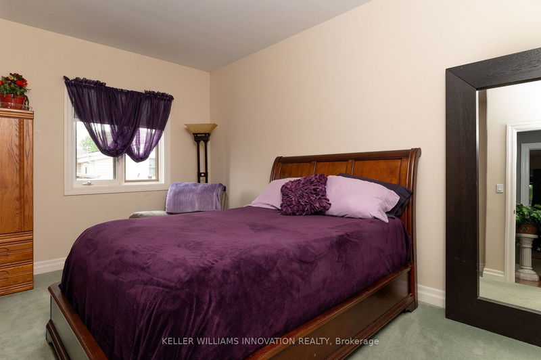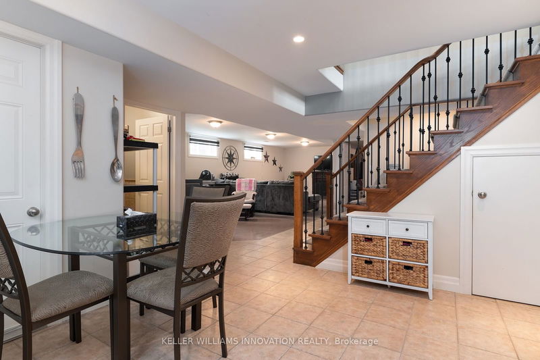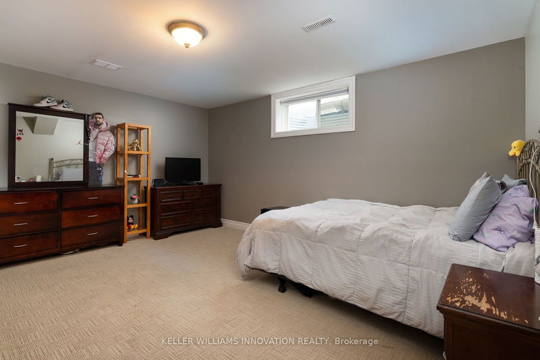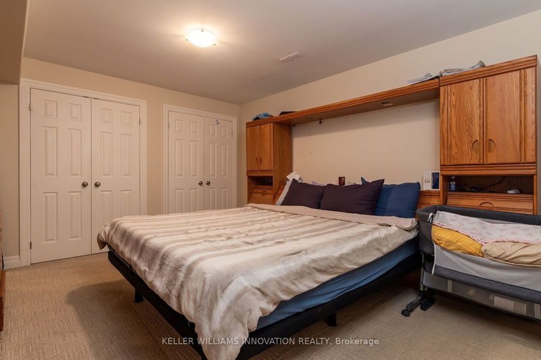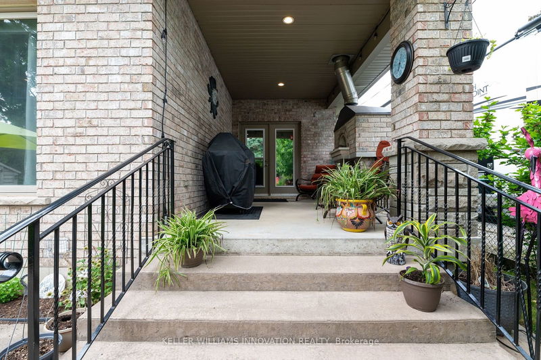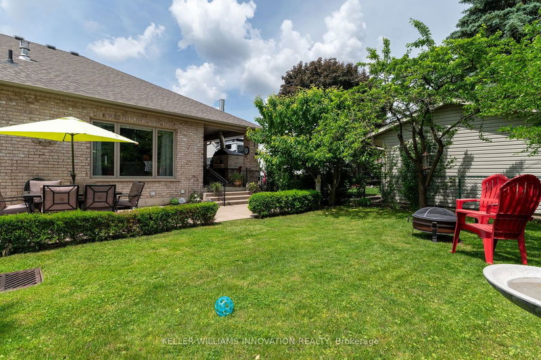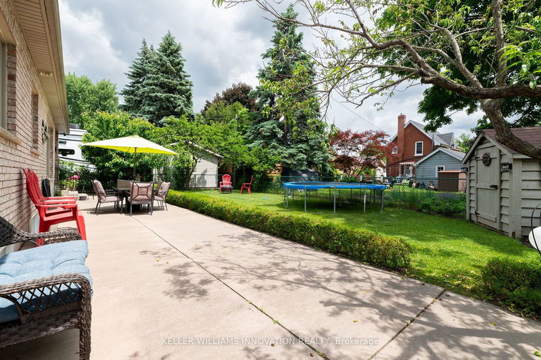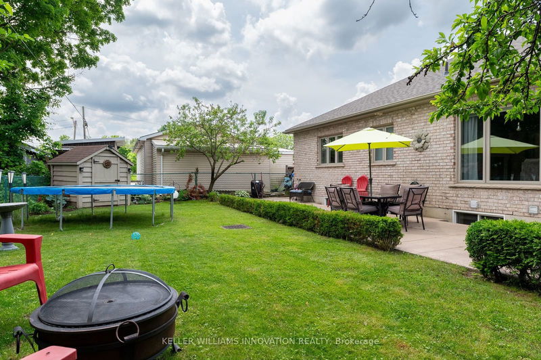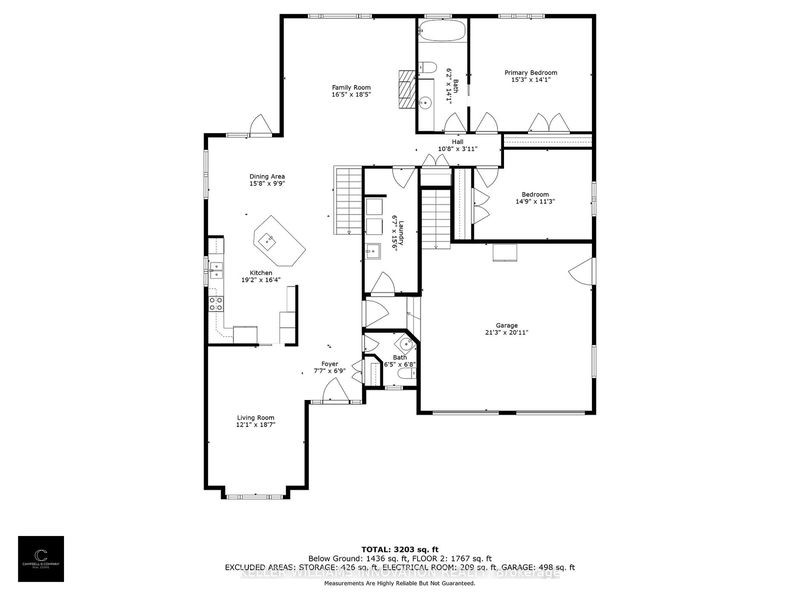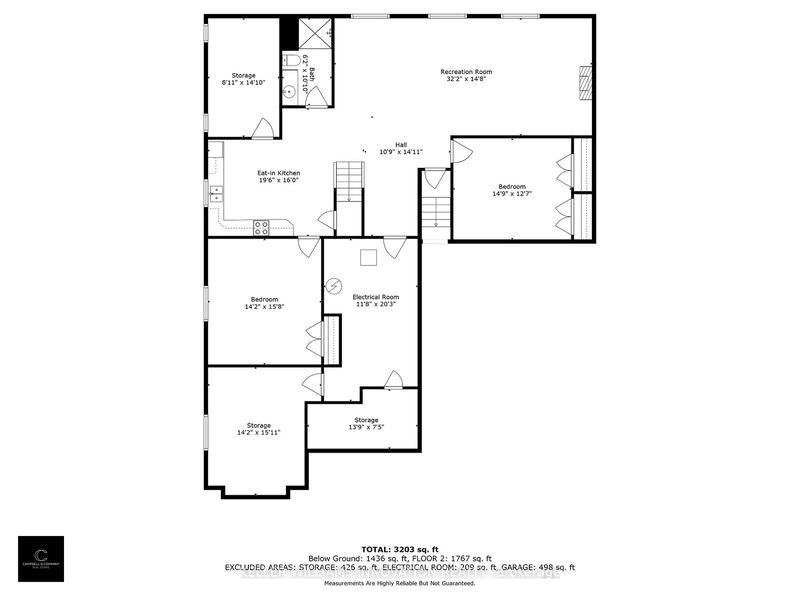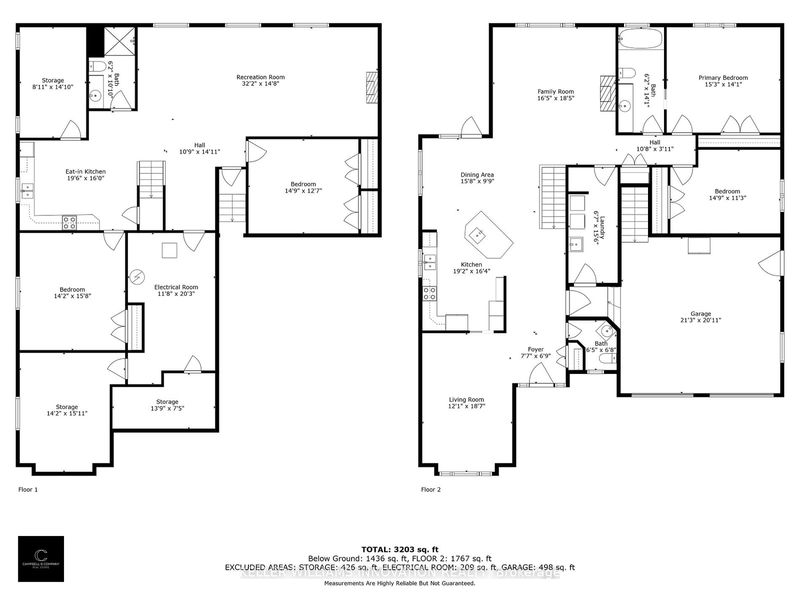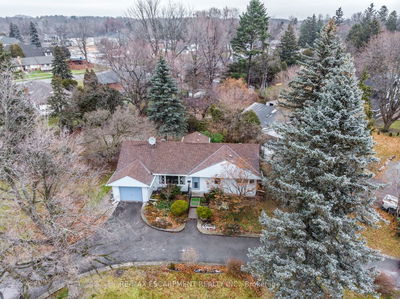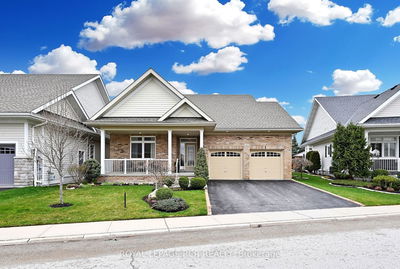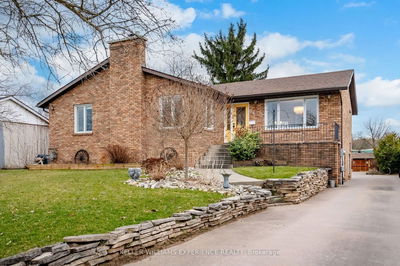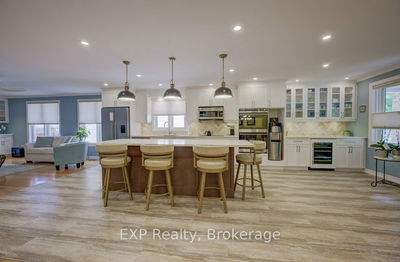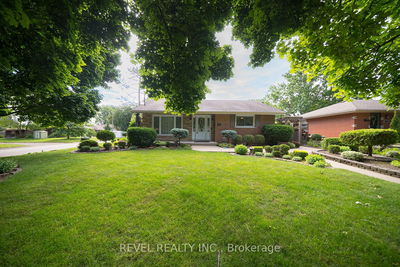Welcome to this charming bungalow with Double Car Garage located in the sought after north end of Brantford. This impeccably maintained bungalow boasts quality construction and a host of features designed for comfortable living. This home offers plenty of space for your family and guests. Enjoy meals in the separate dining room or the eat-in kitchen, perfect for casual dining and entertaining. The fully finished basement includes a second kitchen, ideal for in-laws, guests, or additional family living space. The private outdoor oasis: Steps out onto the covered patio, enjoy the tranquility of your private rear yard, perfect for summer barbecues and relaxing evenings complete with an outdoor pizza oven. This north end location has several amenities. It is steps away from Northridge Golf Course and Park, Lynden Hills Park, and Jaycee Park, providing plenty of outdoor activities. You are minutes away from Brantwood Farms, Lynden Park Mall, and a variety of restaurants and cafes for all your shopping and dining needs. If being close to schools is important, look not farther, this home is located near top-rated schools in Brantford's north end. Proximity to Brantford General Hospital ensures quick access to medical care. Easy access to public transportation and major highways, making commuting a breeze.
부동산 특징
- 등록 날짜: Tuesday, June 11, 2024
- 가상 투어: View Virtual Tour for 155 North Park Street
- 도시: Brantford
- 중요 교차로: Sidney Street/ North Park Street
- 전체 주소: 155 North Park Street, Brantford, N3R 4K7, Ontario, Canada
- 거실: Main
- 주방: Main
- 가족실: Main
- 주방: Bsmt
- 리스팅 중개사: Keller Williams Innovation Realty - Disclaimer: The information contained in this listing has not been verified by Keller Williams Innovation Realty and should be verified by the buyer.











