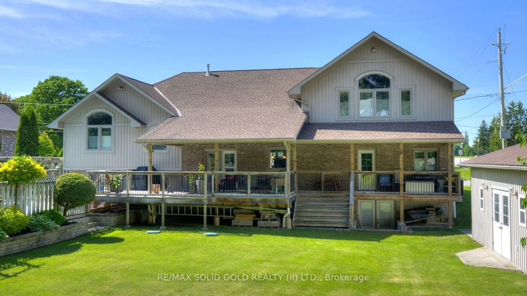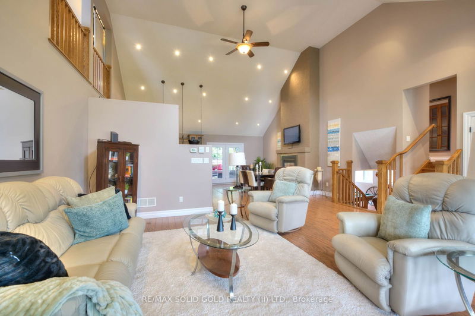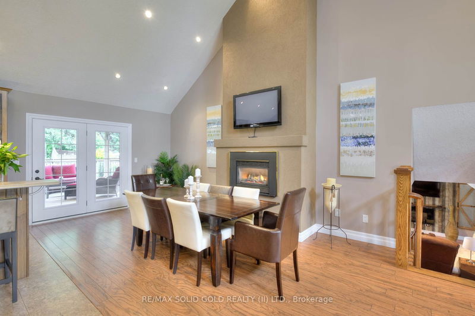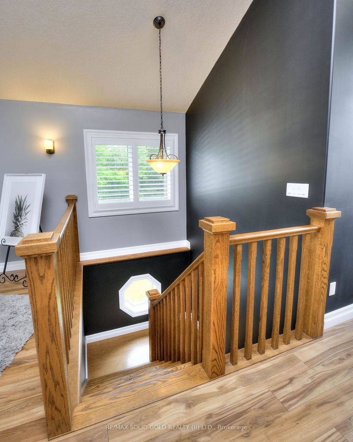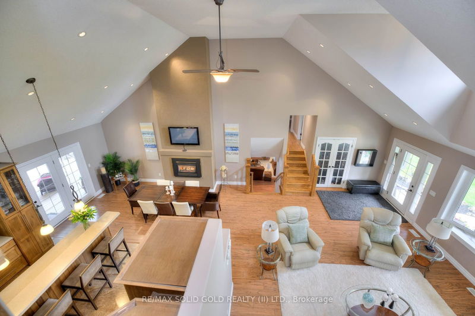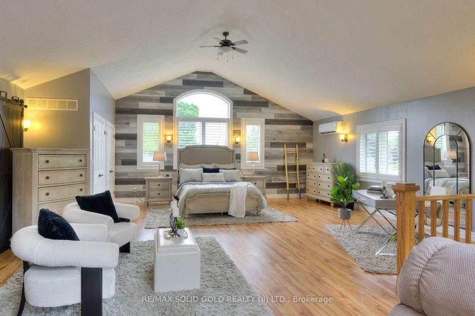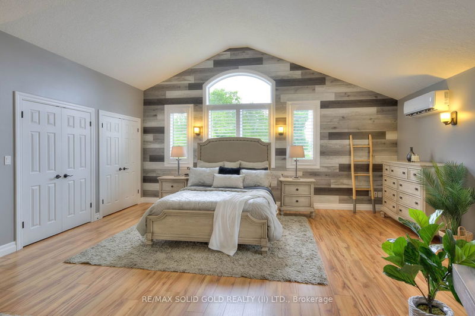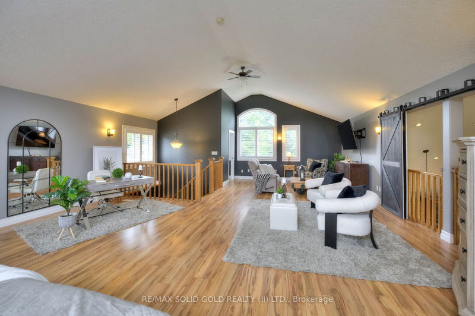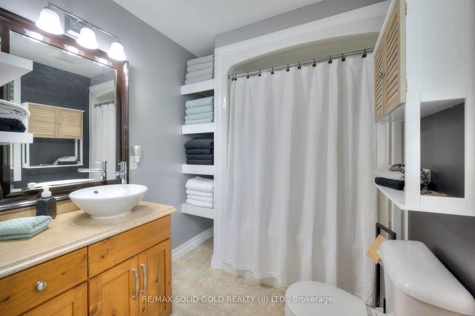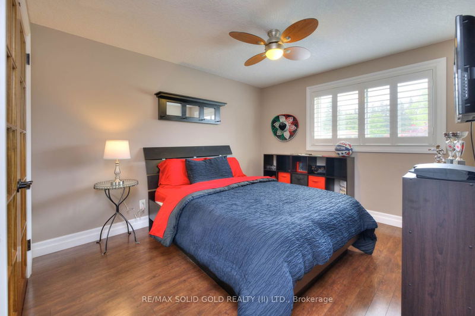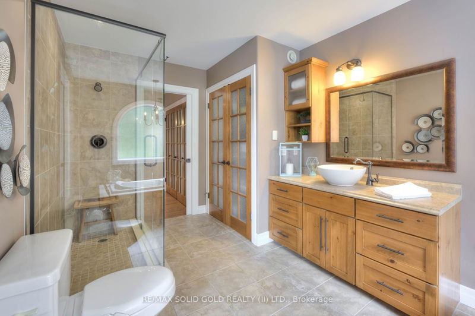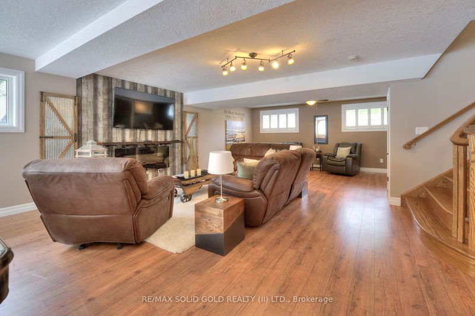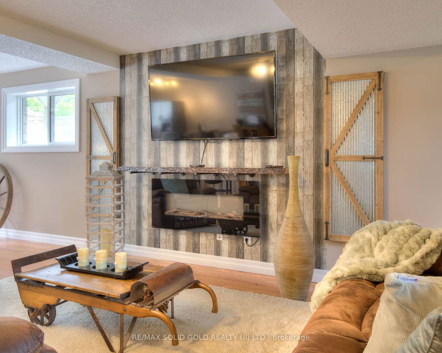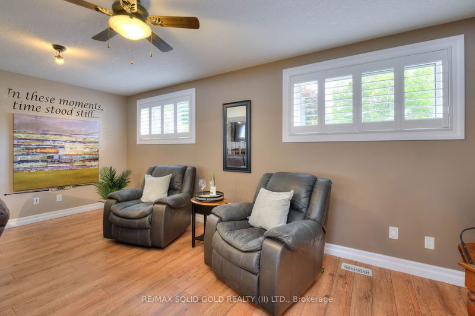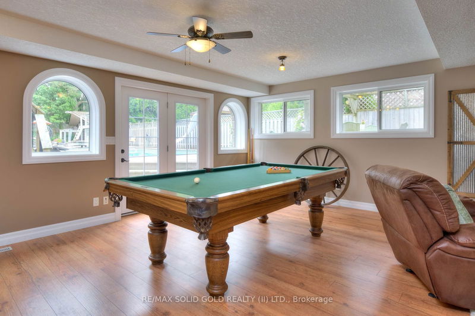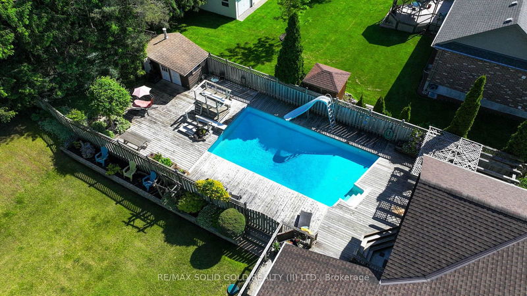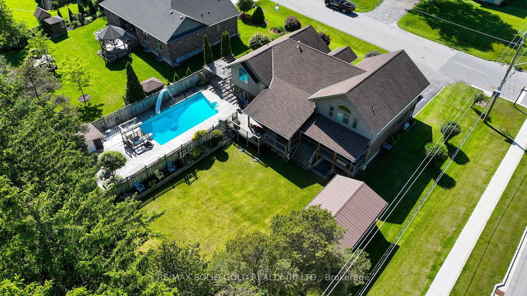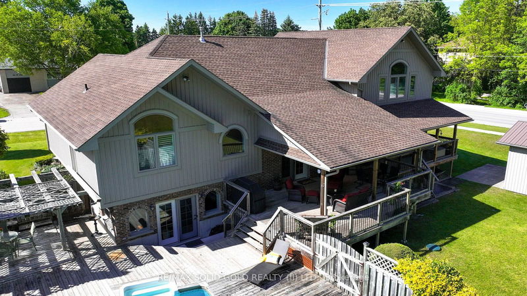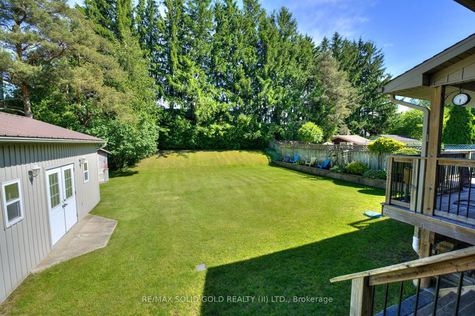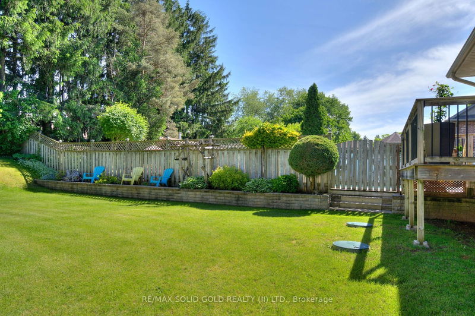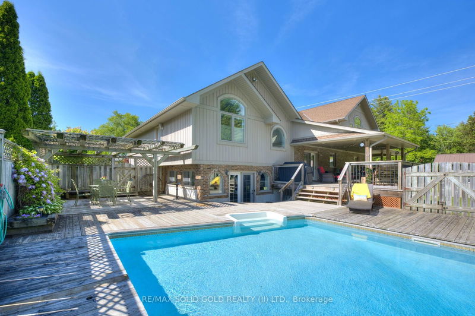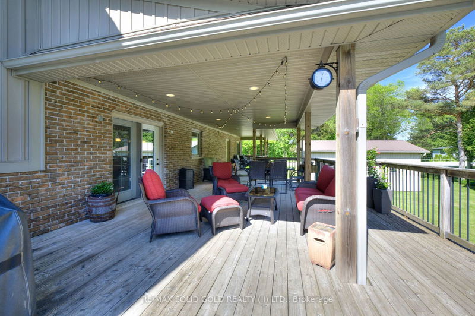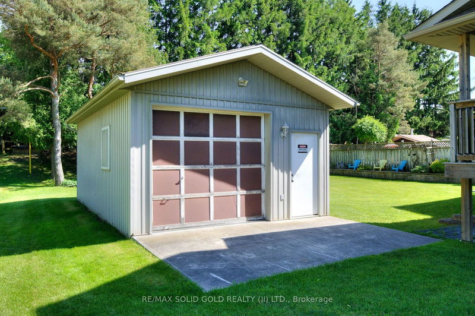From the moment you step inside it's clear this home is special. Rebuilt in 2008, when a huge addition was added. The open concept main floor w/soaring ceiling height & gas fireplace, offers a large living room open to the kitchen & dining room. Upstairs is the first primary bedroom plus 2 additional bedrooms, a cheater ensuite w/ soaker tub, separate shower & heated floor plus laundry area. An additional primary suite is found on the opposite side of this home featuring a lounge area, office nook, and 3-piece ensuite bathroom. The family room is located a few steps down from the main floor living area. It was designed w/entertaining in mind with space for a bar, pool table, media & large seating areas. It features a walk-out to the covered deck & yard w/ heated in-ground pool, which is fenced separately from the rest of the yard. The basement has huge developmental potential. Need more room for storage or a man cave ...you're covered with the single car sized garage/shed.
부동산 특징
- 등록 날짜: Tuesday, June 11, 2024
- 가상 투어: View Virtual Tour for 5 St Ann Avenue
- 도시: Wilmot
- 중요 교차로: Notre Dame Dr & St Ann Ave
- 전체 주소: 5 St Ann Avenue, Wilmot, N0B 2L0, Ontario, Canada
- 주방: Main
- 거실: Main
- 리스팅 중개사: Re/Max Solid Gold Realty (Ii) Ltd. - Disclaimer: The information contained in this listing has not been verified by Re/Max Solid Gold Realty (Ii) Ltd. and should be verified by the buyer.

