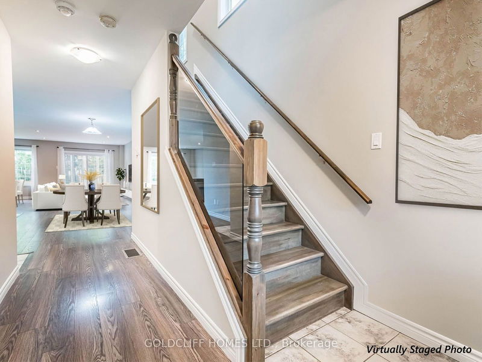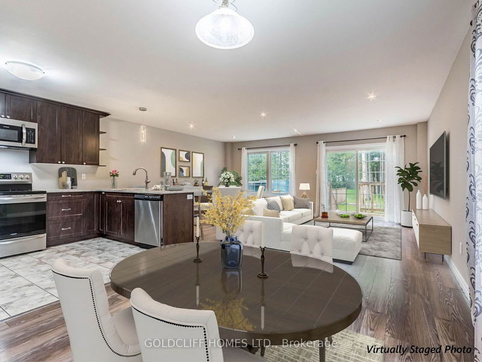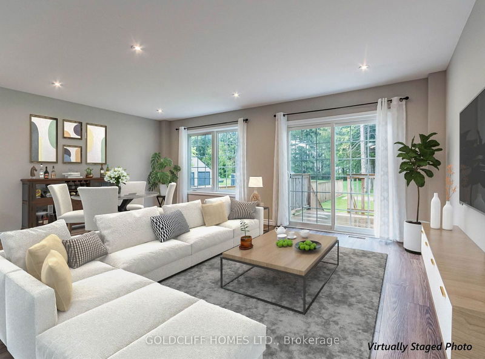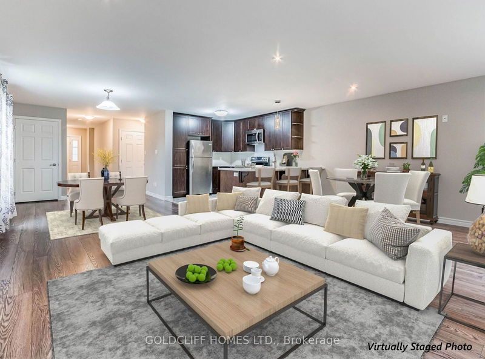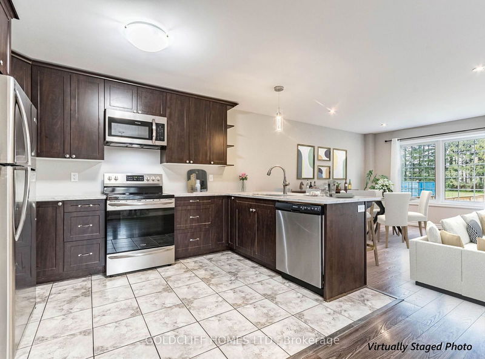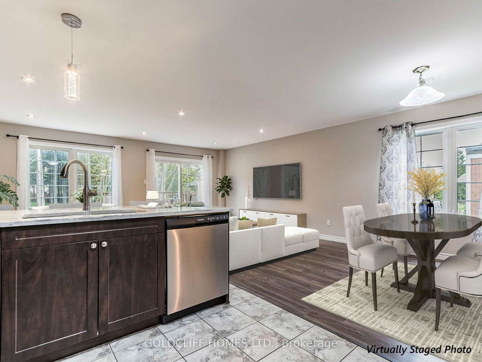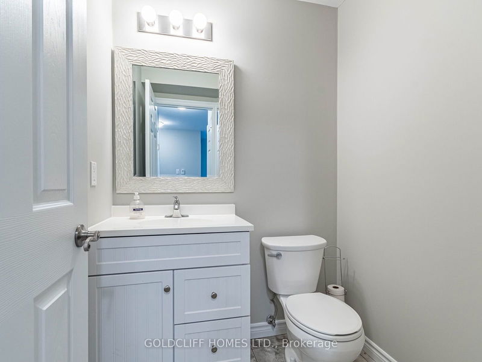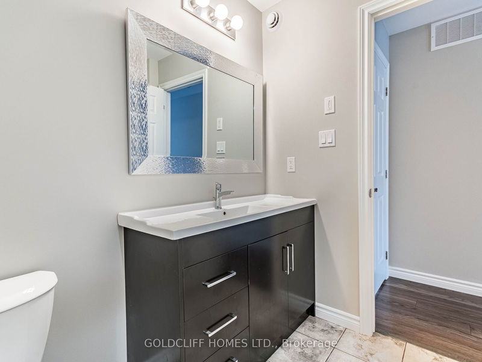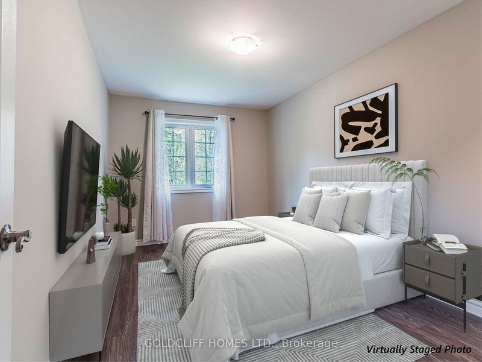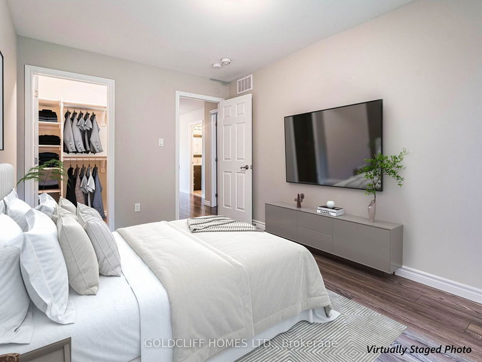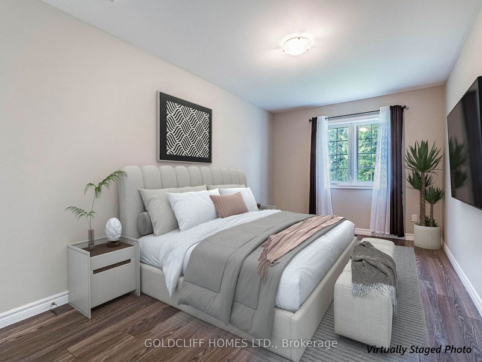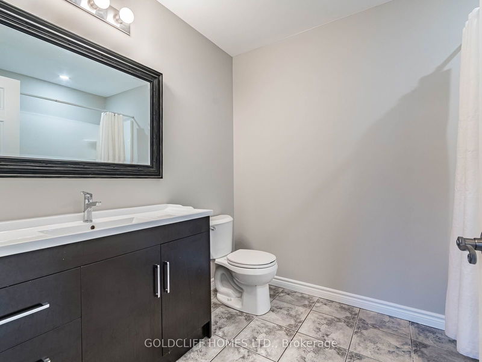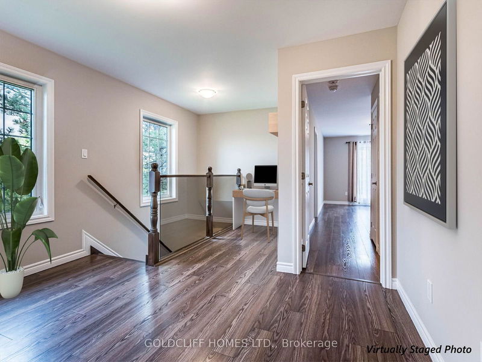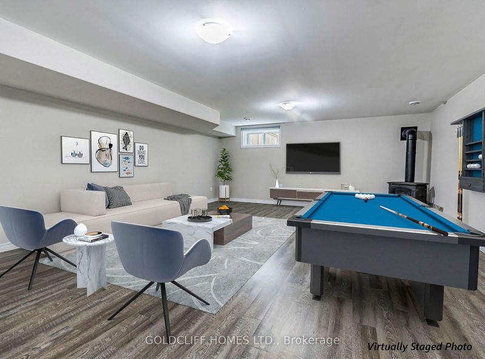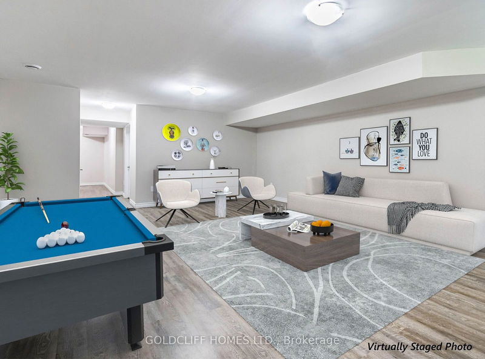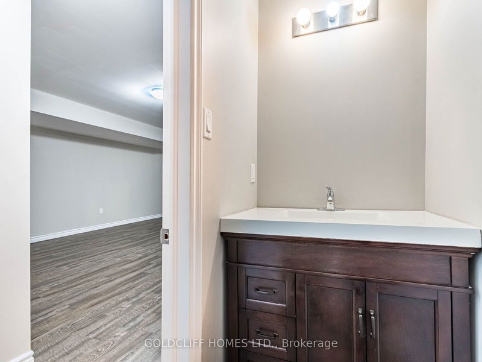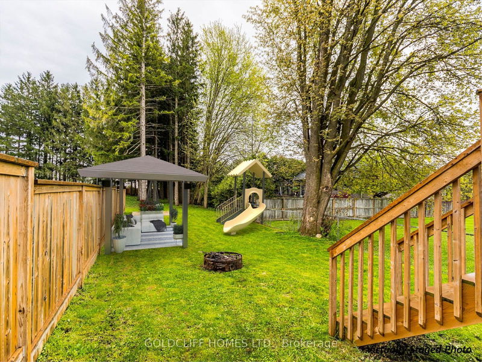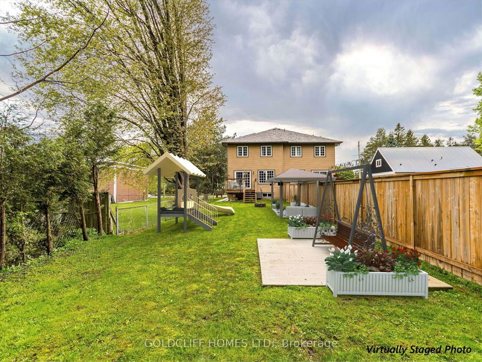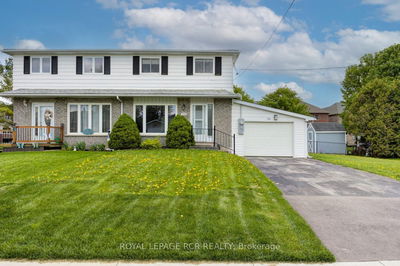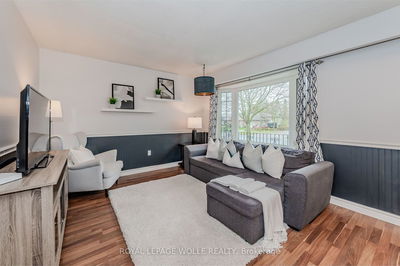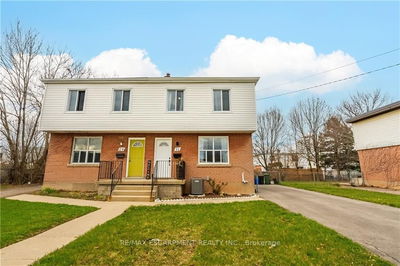Welcome to 515 Main Street E located in the charming town of Dundalk! Beautifully kept newer 2-storey house with over ****1800 sq ft of above grade living space PLUS a finished basement**** This carpet-free home has been professionally painted and is ready for the next family to move-in and enjoy! Main floor has a practical, airy, and open-concept layout with kitchen, living, dining & breakfast areas filled with natural daylight. Step-out through the large patio door to your private backyard oasis situated on this incredible **330 feet deep lot** complete with a deck, gas hook-up for BBQ & a large green space. The expansive second floor has a bright master bedroom with a large walk-in closet, separate linen closet & an ensuite bathroom. Two other spacious bedrooms, a nook for your home-office/study, a 4pc main bathroom & a convenient 2nd floor laundry truly make this home hard to miss. Do not forget the basement finished with plenty of recreation space, a gas fireplace & another 2 pc bath!! The attached garage (with entry from inside home) and an extended concrete driveway allows up to 3 car parking total. HWT, Furnace and A/C are all owned, so no monthly rental fees to worry about for them. Close to all amenities: Groceries, School, Community Center, Gas station *** Seller reserves the right to review, accept or reject any offers without notice ***
부동산 특징
- 등록 날짜: Thursday, June 13, 2024
- 가상 투어: View Virtual Tour for 515 Main Street E
- 도시: Southgate
- 이웃/동네: Dundalk
- 전체 주소: 515 Main Street E, Southgate, N0C 1B0, Ontario, Canada
- 거실: Pot Lights, O/Looks Backyard, Laminate
- 주방: Open Concept, Stainless Steel Appl, B/I Microwave
- 리스팅 중개사: Goldcliff Homes Ltd. - Disclaimer: The information contained in this listing has not been verified by Goldcliff Homes Ltd. and should be verified by the buyer.


