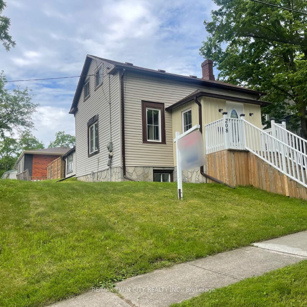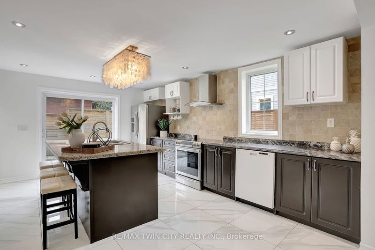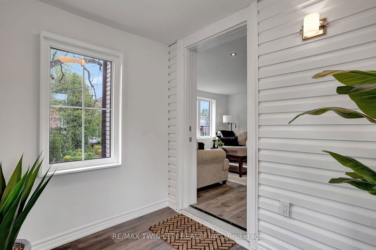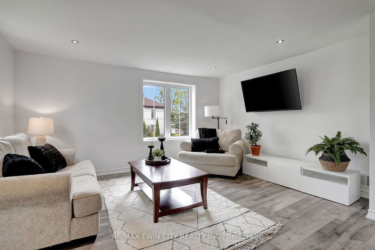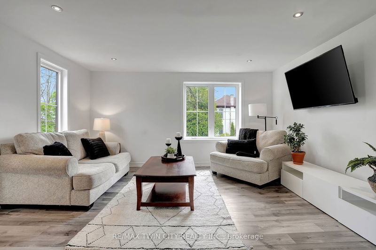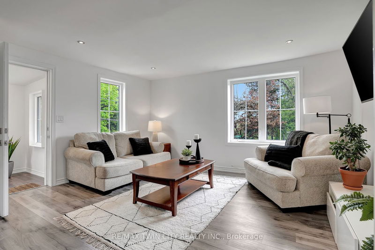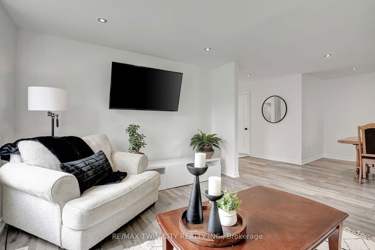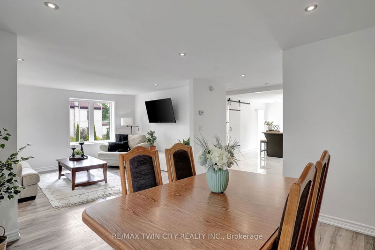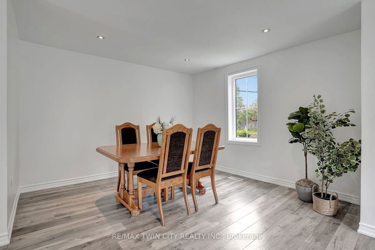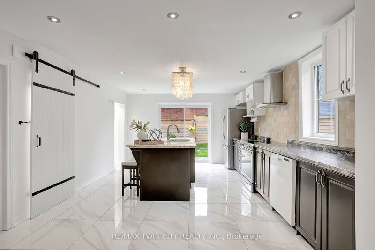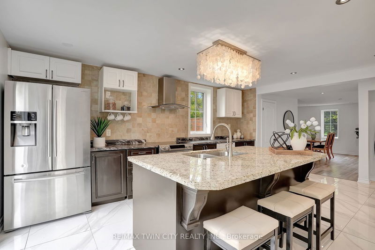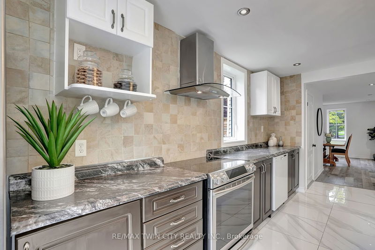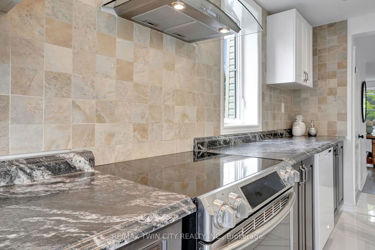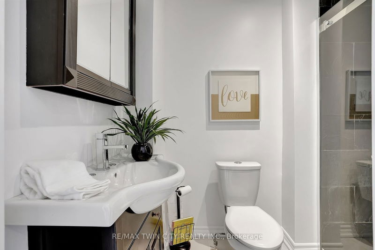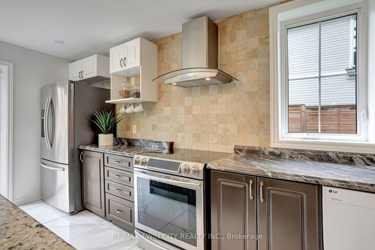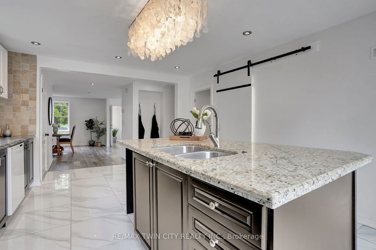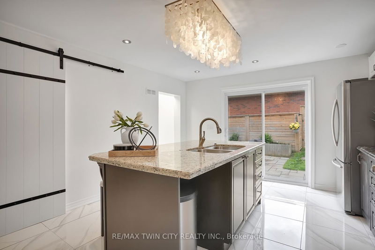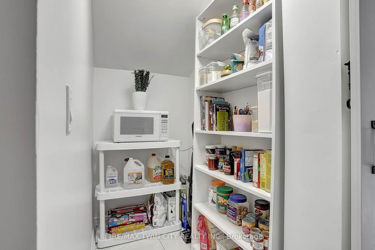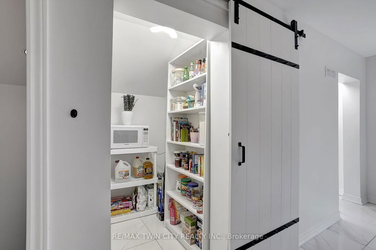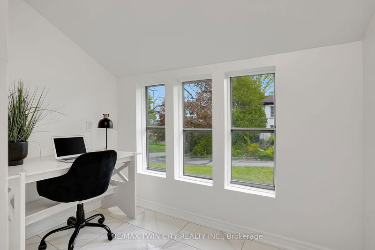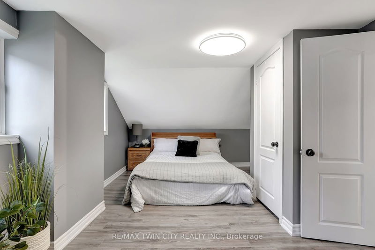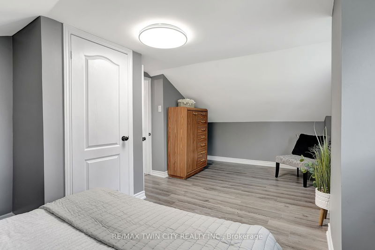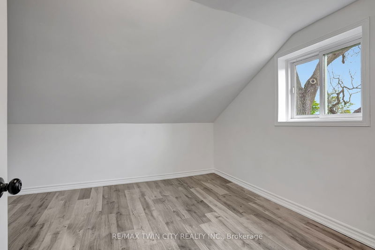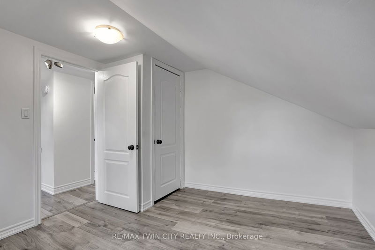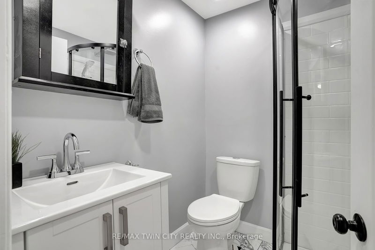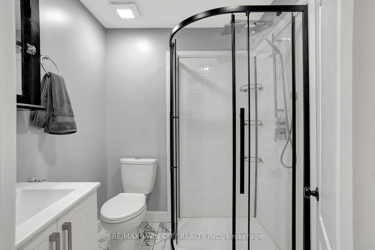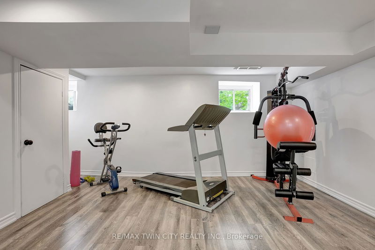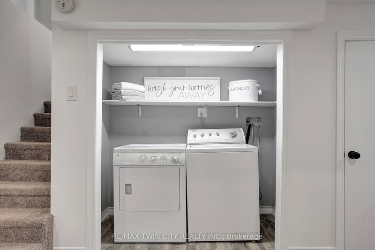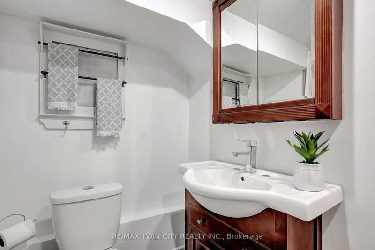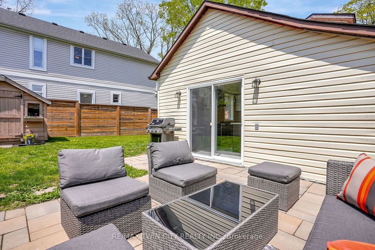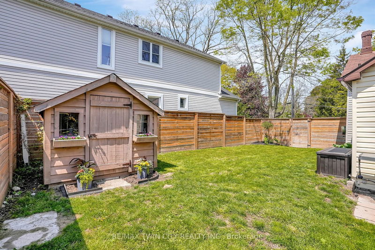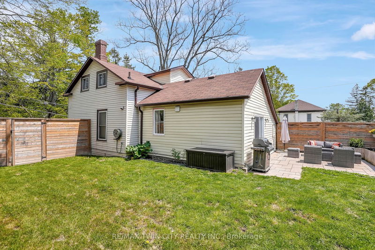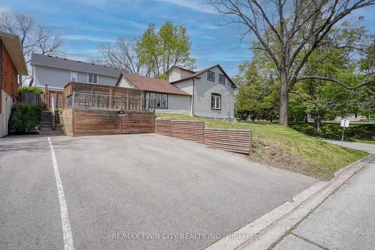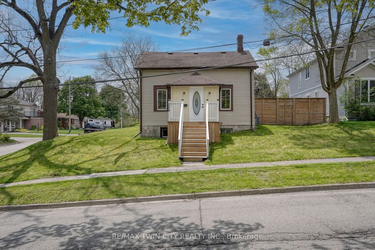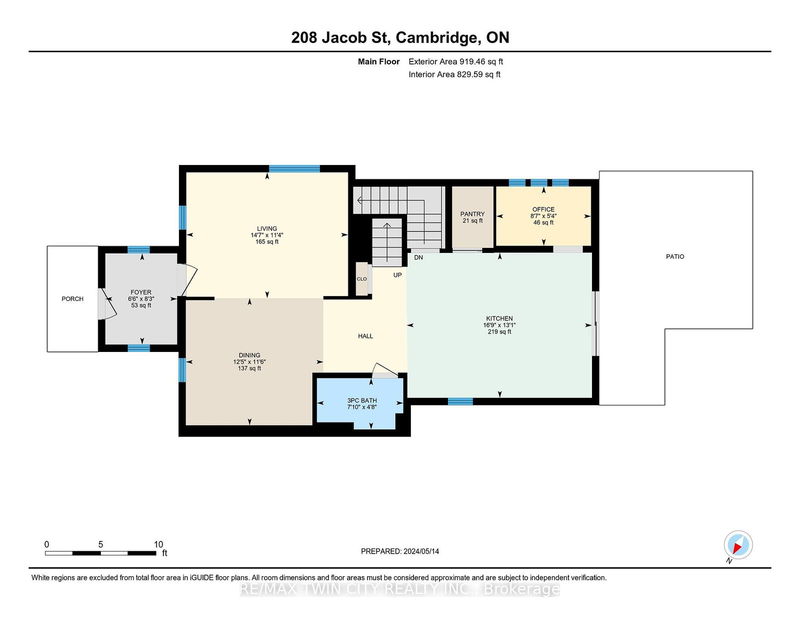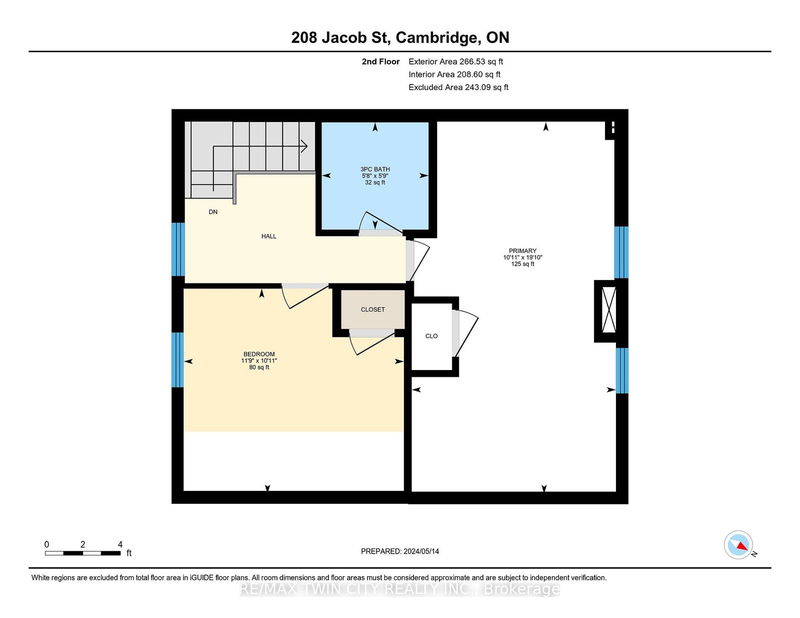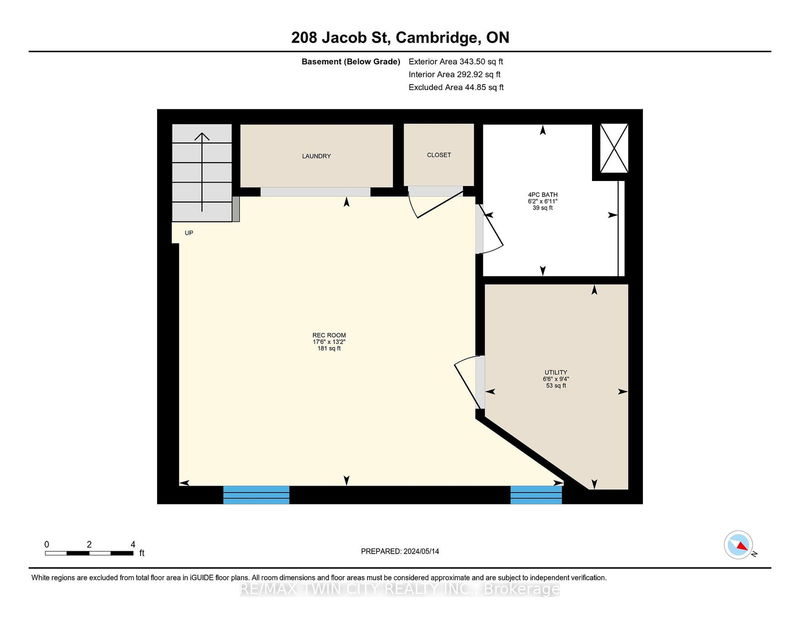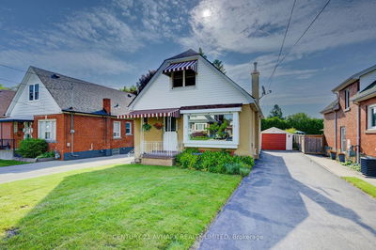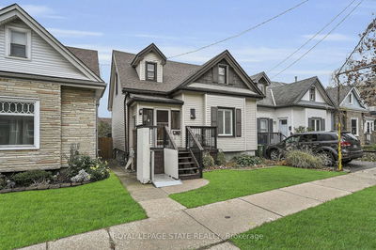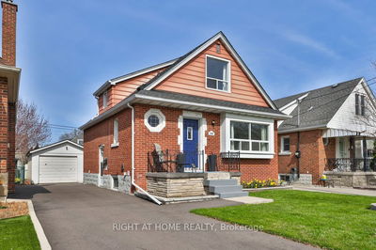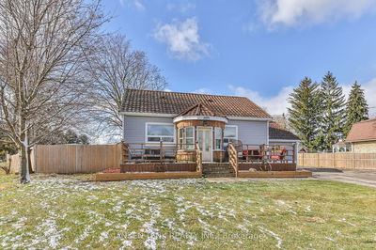OFFERS WELCOME ANYTIME -Quiet and convenient neighbourhood with large fenced yard! Three full bathrooms and two spacious bedrooms (possible 3rd bedroom in bsmt)! Generously sized kitchen awaits with a large stunning granite island, and walk in pantry. The office is just off of the kitchen. An abundance of natural light floods through the windows and illuminates the space, creating an inviting ambiance for gatherings and everyday living. Outside, the large private yard with a shed for storage and a patio area perfect for outdoor entertaining or simply relaxing under the sun. The expansive yard offers endless possibilities for gardening, recreation, or simply enjoying the fresh air. Indoors, the residence has been freshly painted and many updates have been completed. The fully finished basement offers additional living space or potential for another bedroom, home office, gym, or recreational area to suit your lifestyle needs. With its desirable features, including full bathrooms on each leave, a large eat-in kitchen, office, ample sunlight, freshly painted interiors, and a fully finished basement, this home is sure to capture your heart. Very close proximity to HWY 401 - Walking distance to Riverside Park and Downtown Preston featuring Restaurants, gyms, shops, etc. See video and floor plans attached.
부동산 특징
- 등록 날짜: Thursday, June 13, 2024
- 가상 투어: View Virtual Tour for 208 Jacob Street
- 도시: Cambridge
- 중요 교차로: Abraham St
- 전체 주소: 208 Jacob Street, Cambridge, N3H 2T9, Ontario, Canada
- 주방: Stainless Steel Appl, W/O To Deck, Centre Island
- 거실: Large Window
- 리스팅 중개사: Re/Max Twin City Realty Inc. - Disclaimer: The information contained in this listing has not been verified by Re/Max Twin City Realty Inc. and should be verified by the buyer.

