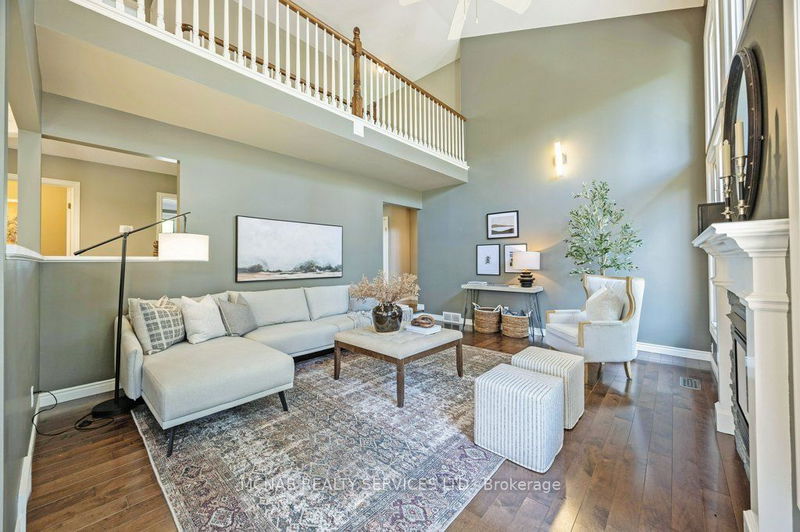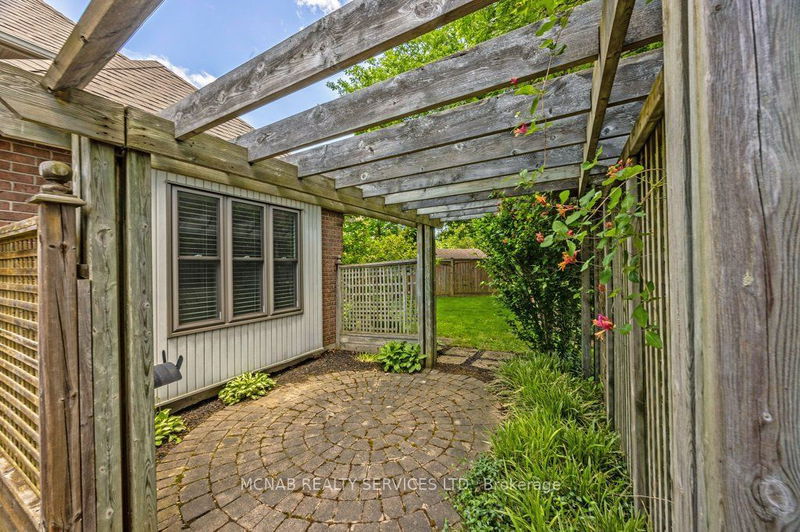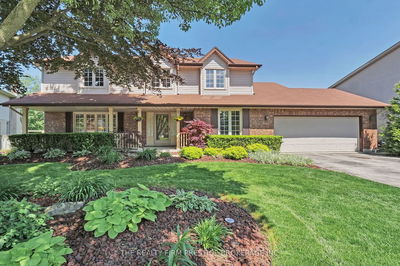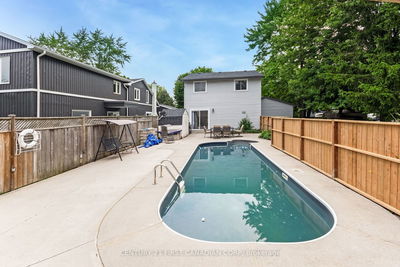Prime Medway Meadows home nestled on a quiet, family-friendly court. Unique 2-storey floor plan has a MAIN FLOOR Primary Bedroom Suite. Breathtaking foyer. High ceilings, crown molding, large high quality windows throughout and beautiful espresso-coloured hardwood flooring. Formal Living room lends itself to home office. White Kitchen with built-in oven, gas countertop range, and ample cupboard space that overlooks the eating area with modern pendant light and patio door. Stunning Family Room with cathedral ceiling features updated gas fireplace surrounded by windows. Updated 2-pc Guest Bathroom. Mudroom with both garage and side yard entries, currently has a large pantry, but existing plumbing for main floor laundry for those preferring one-floor-living. Primary Bedroom Suite features new cushioned laminate flooring, walk-in closet, and renovated Ensuite with sprawling custom dual-sink vanity, eye catching spacious walk-in shower, and large linen closet with laundry chute. 3 spacious Bedrooms, linen closet and 4-pc Bathroom on upper level plus a Reading Nook and hallway that overlooks the Foyer and Family Room. New luxury carpet flows downstairs to basement foyer. Separate staircase leading up to garage. Outside you'll discover the very quiet and private mature backyard with manicured gardens and gas BBQ hook-up. Expansive deck, rear patio and covered porch. Pattern-concrete driveway and walkways. Located near Masonville Mall, Hospital, UWO, parks and amenities.
부동산 특징
- 등록 날짜: Thursday, June 13, 2024
- 가상 투어: View Virtual Tour for 98 Toohey Court
- 도시: London
- 이웃/동네: North A
- 중요 교차로: From Fanshawe Park Rd W, turn south onto Pinnacle Pkwy. Turn right onto Ambleside. Turn left onto Toohey Lane. Turn right onto Toohey Court. #98 will be around the circle.
- 전체 주소: 98 Toohey Court, London, N6G 4Y1, Ontario, Canada
- 거실: Main
- 주방: Main
- 가족실: Main
- 리스팅 중개사: Mcnab Realty Services Ltd. - Disclaimer: The information contained in this listing has not been verified by Mcnab Realty Services Ltd. and should be verified by the buyer.






























































