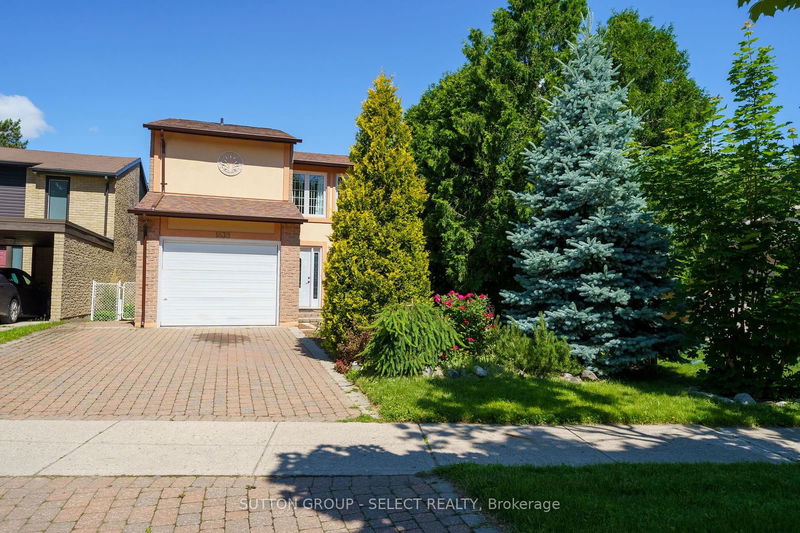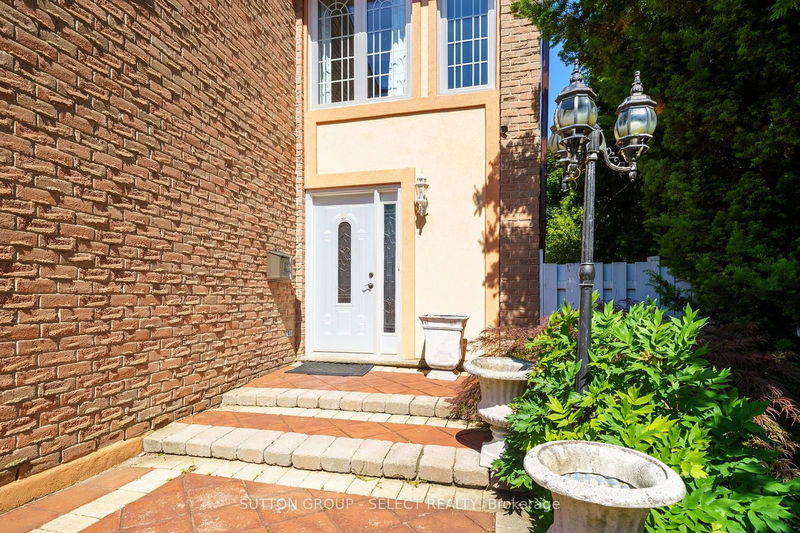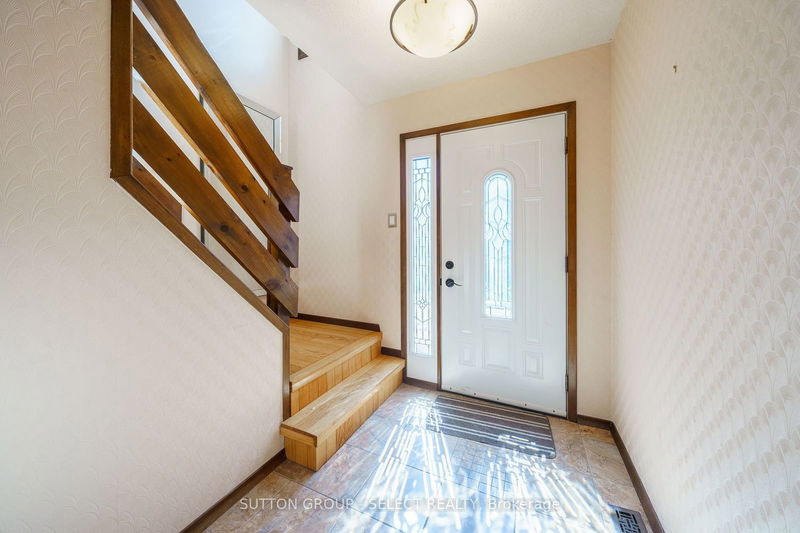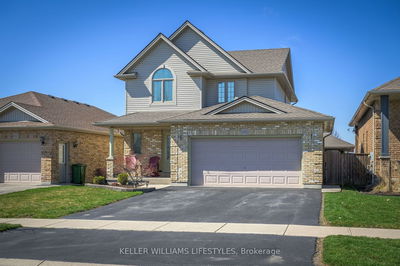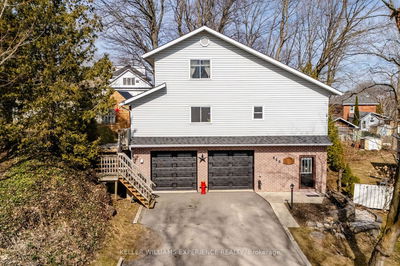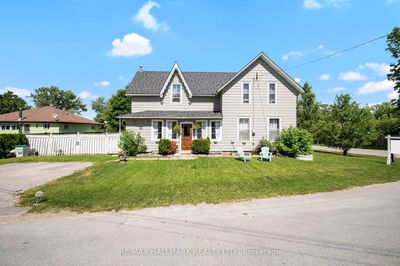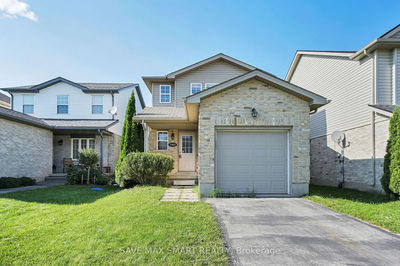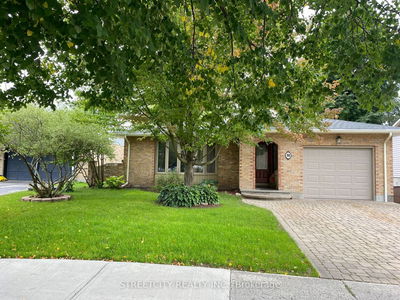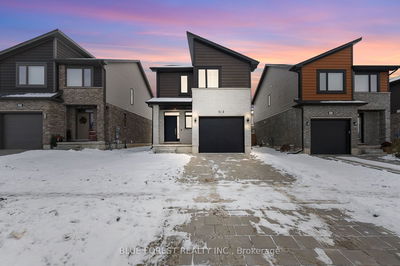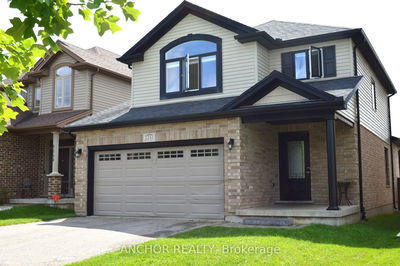Located in a great North London neighborhood, this 2 storey family home has plenty of charm and is sure to impress. The foyer leads you down the hall to the large kitchen complete with nice countertops, backsplash, exposed beam and sliding door access to the backyard. The dining room is spacious with an oversized window and overlooks the inviting living room that has an accent wall with fireplace as well as sliding door access to the back deck area. A powder room completes the main level. The upper level has a large primary bedroom with double closets as well as two additional bedrooms. A four piece bathroom with a tiled shower tub completes the upper level. In the lower level there is a large laundry area and some flex space for an office and room for plenty of storage in the back room. A two piece bathroom and shower complete the lower level. The backyard offers plenty of privacy to enjoy your large deck with tall trees and a nice garden area. Situated in a great school zone and close to all amenities and public transit, this home is a must see!
부동산 특징
- 등록 날짜: Thursday, June 13, 2024
- 가상 투어: View Virtual Tour for 1839 Aldersbrook Road
- 도시: London
- 이웃/동네: North F
- 전체 주소: 1839 Aldersbrook Road, London, N6G 3S3, Ontario, Canada
- 주방: Main
- 거실: Main
- 리스팅 중개사: Sutton Group - Select Realty - Disclaimer: The information contained in this listing has not been verified by Sutton Group - Select Realty and should be verified by the buyer.


