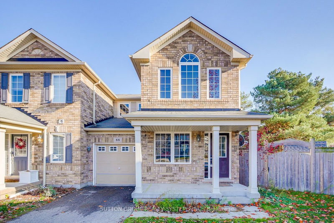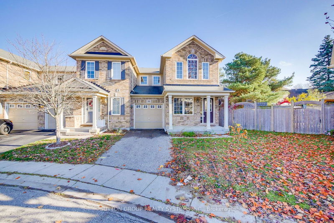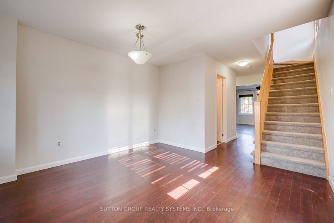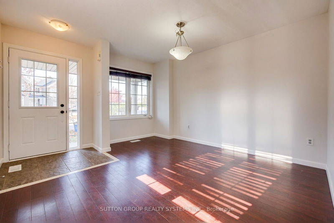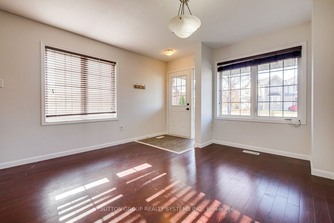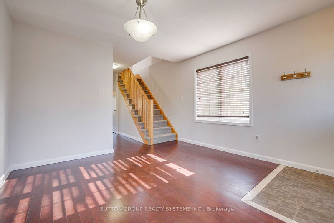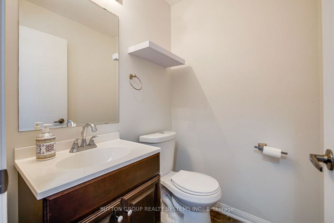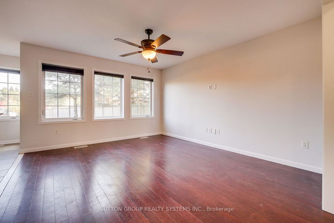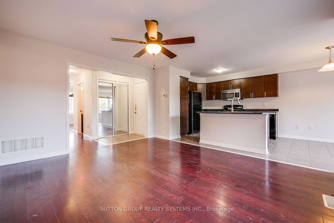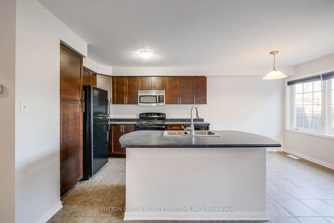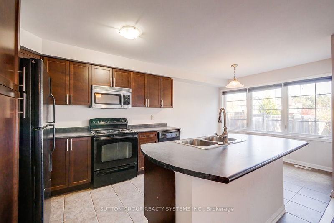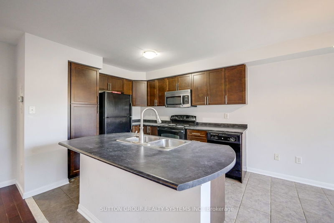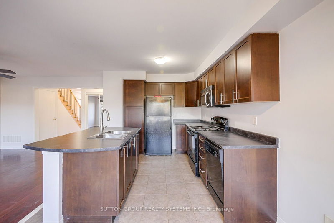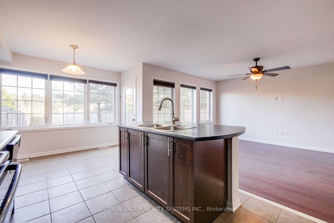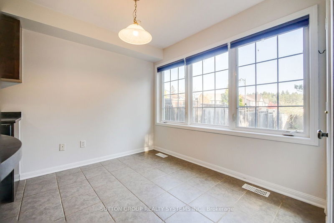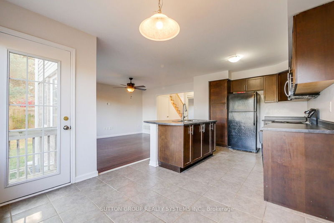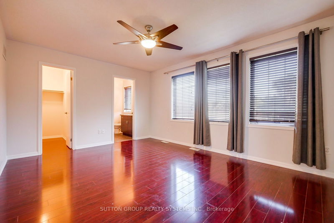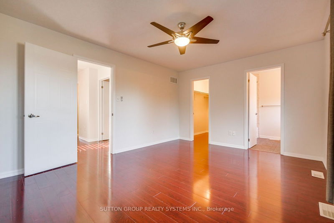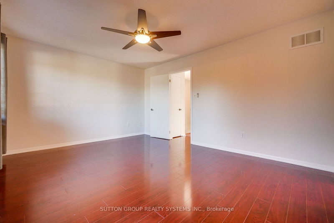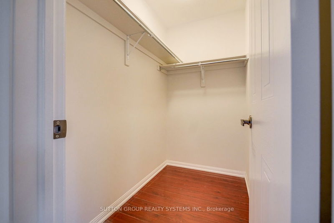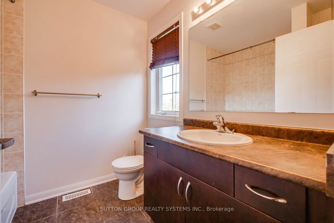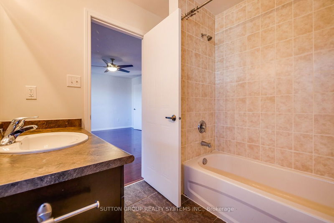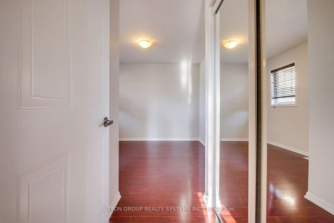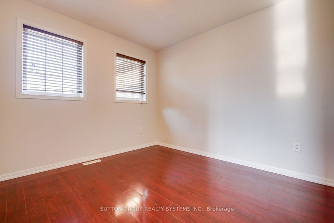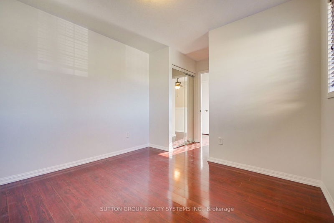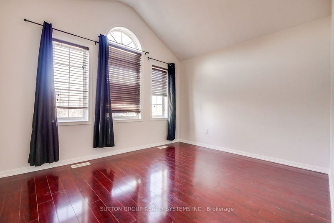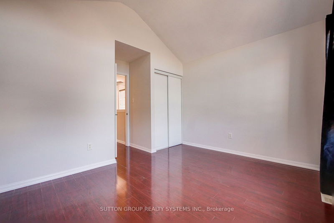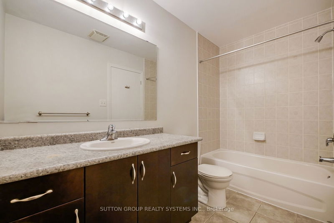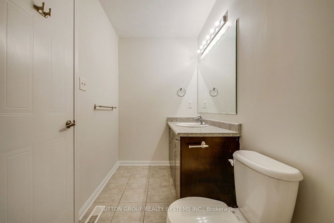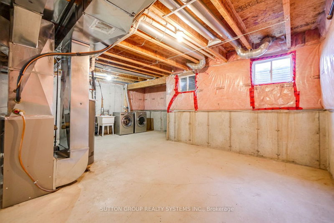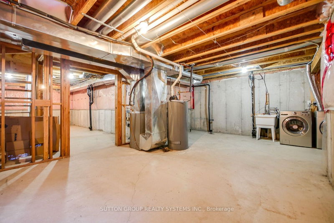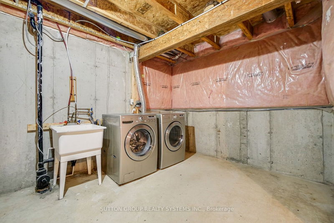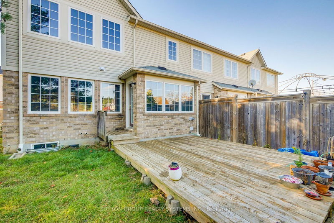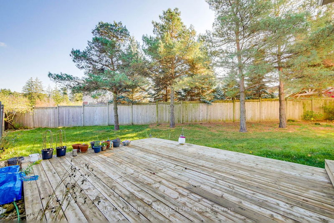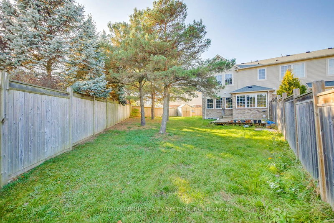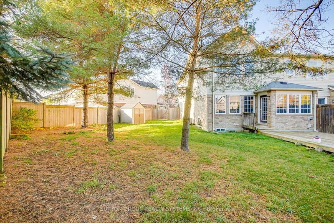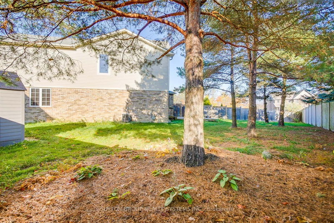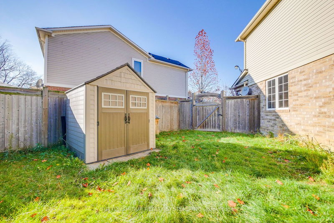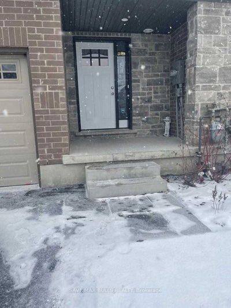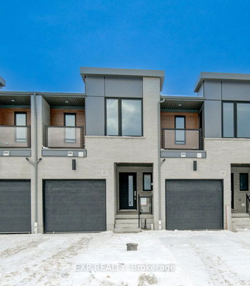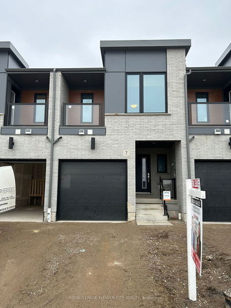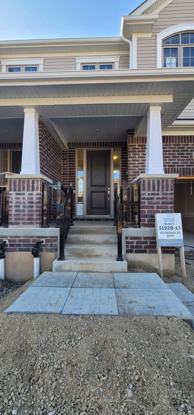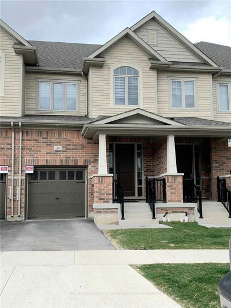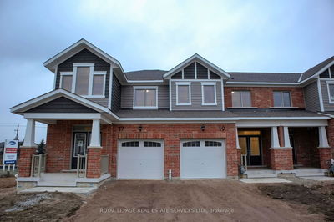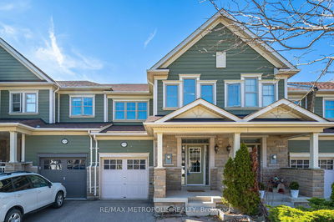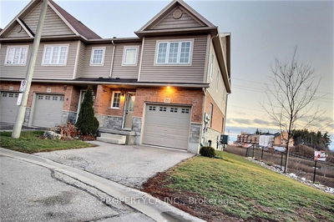Stunning Cozy Executive End Unit Built By Mattamy Homes On One Of The Largest Premium Pie Shaped Lots in the highly sought-after area of Mill Pond Neighbourhood. Featuring 3 Bedrooms & 3 Washrooms. Main Floor With Hardwood Flooring & The 2nd Floor With Laminate Flooring, And The Staircase With Carpet and Ceramic Tiles. Large Living & Family Room. Huge Open Concept Family Room Overlooking The Eat-In Kitchen With Island, Pantry & Breakfast Area (Could Be Used As A Dining Room) With A Door To The Deck and A Huge Backyard With Mature Trees, Door From The Garage To The Inside & Powder Room. 2nd Floor With 3 Generous Size Bedrooms. Primary Bedroom With An Ensuite Washroom & Walk-In Closet. 2nd Bedroom With Vaulted Ceilings. The Unfinished Basement Is Ready For Your Movie Theater With a High Ceiling, Larger Windows, Walk To St. Gabriel Catholic Elementary School & Public Schools & 3 Parks Within The Community, Mill Pond Neighbourhood Park, Hespeler Mill Pon Trail, Surrounded By The Trail System, Hespeler Village Is Downtown On The River & Minutes Away From Hwy 401,
부동산 특징
- 등록 날짜: Thursday, June 13, 2024
- 가상 투어: View Virtual Tour for 88 Blackbird Circle
- 도시: Cambridge
- 중요 교차로: Guelph Avenue & Baldwin Drive
- 전체 주소: 88 Blackbird Circle, Cambridge, N3C 0B1, Ontario, Canada
- 주방: Tile Floor, Breakfast Area, O/Looks Backyard
- 거실: Hardwood Floor, Open Concept, O/Looks Backyard
- 리스팅 중개사: Sutton Group Realty Systems Inc. - Disclaimer: The information contained in this listing has not been verified by Sutton Group Realty Systems Inc. and should be verified by the buyer.

