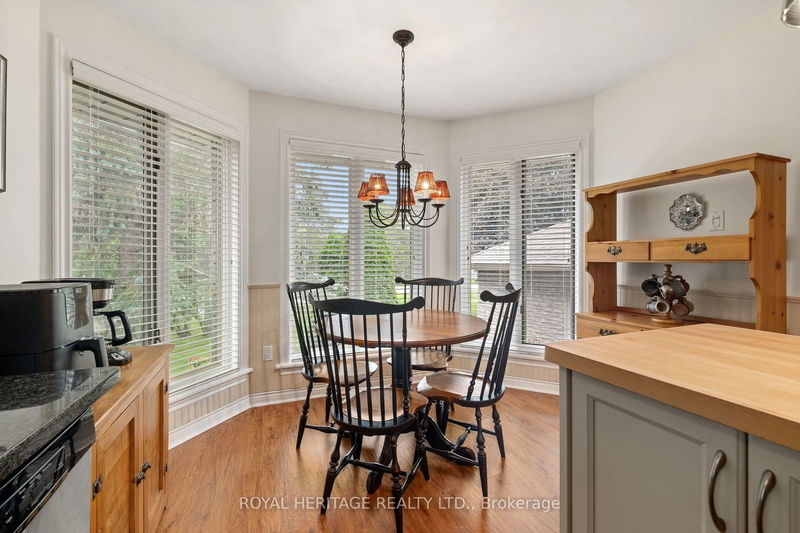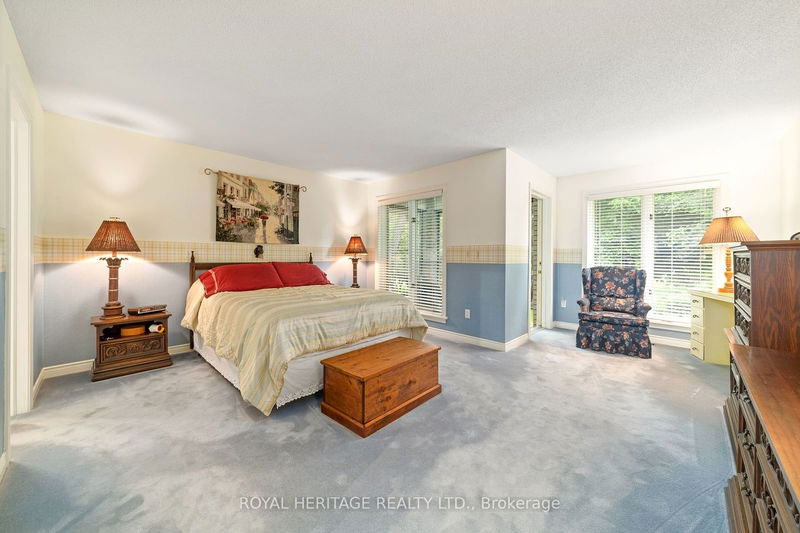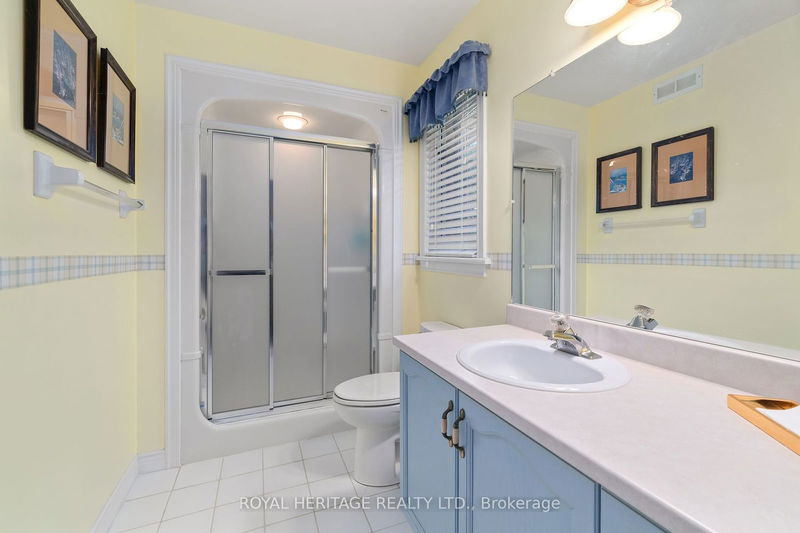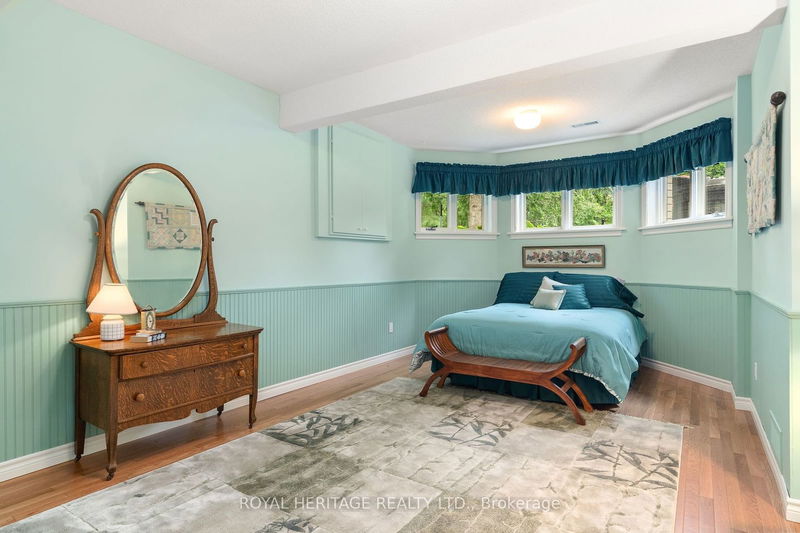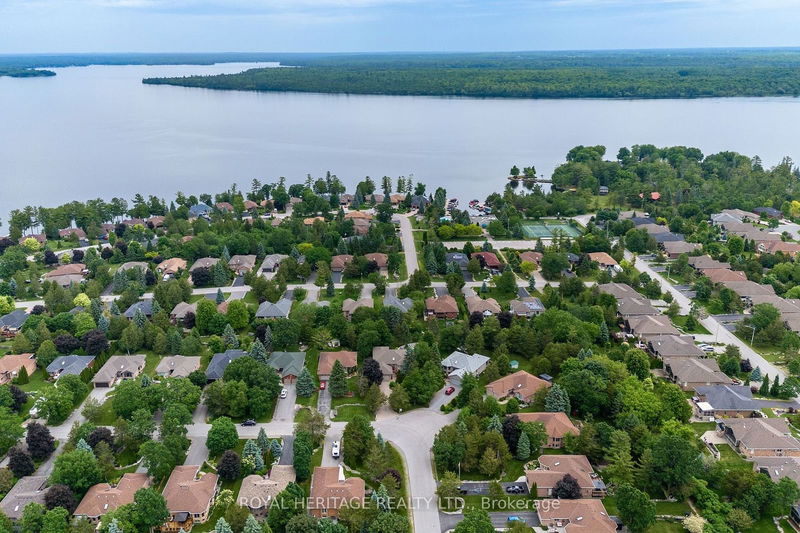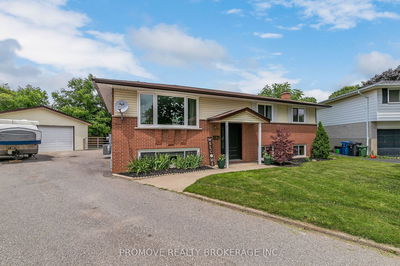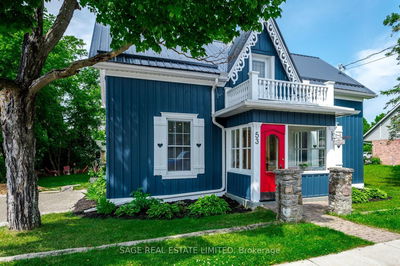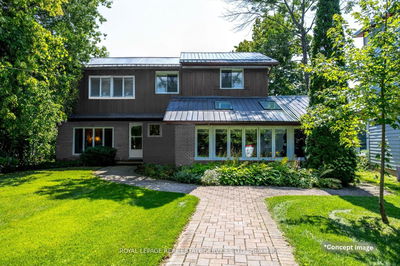Curb Appeal when you pull up & beautifully landscaped rear yard featuring an inviting Kidney shaped "Stirling" inground pool. Spacious 4 bedroom / 3 bath home featuring M/F w/updated Kitchen, formal Living and Diningroom, 4 pc. bath, King Sized Primary suite w/3 pc. ens. & W/I closet & private Lanai & second bedroom. Lower level boasts extra high ceilings, an open concept Family / games room (Pellet Stove), 3rd bdrm w/3 pc. semi ens., a massive fourth bedroom and a convenient laundry/storage/utility space. As a member of Shore Spa you can head to the Club with friends, this active adult waterfront community is located on the Shores of Pigeon Lake providing access to the Trent Severn System and miles of water sport enjoyment. Shore Spa is the Social Hub of the neighborhood featuring a pool, gym, tennis courts, Bocce runs, Library and more. Less than 2 hrs from the GTA.
부동산 특징
- 등록 날짜: Thursday, June 13, 2024
- 가상 투어: View Virtual Tour for 68 Island Bay Drive
- 도시: Kawartha Lakes
- 이웃/동네: Bobcaygeon
- 중요 교차로: HWY 36 TO BOYD ST TO NAVIGATORS TO ISLAND BAY THEN FOLLOW TO SIGN ON RIGHT
- 전체 주소: 68 Island Bay Drive, Kawartha Lakes, K0M 1A0, Ontario, Canada
- 주방: Upper
- 거실: Upper
- 가족실: Fireplace
- 리스팅 중개사: Royal Heritage Realty Ltd. - Disclaimer: The information contained in this listing has not been verified by Royal Heritage Realty Ltd. and should be verified by the buyer.





