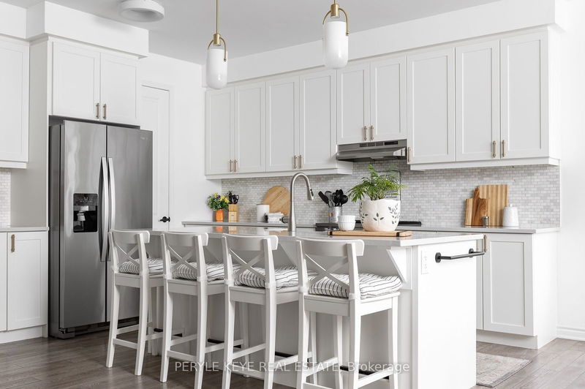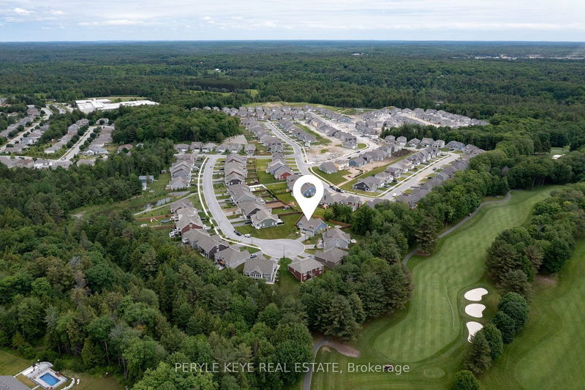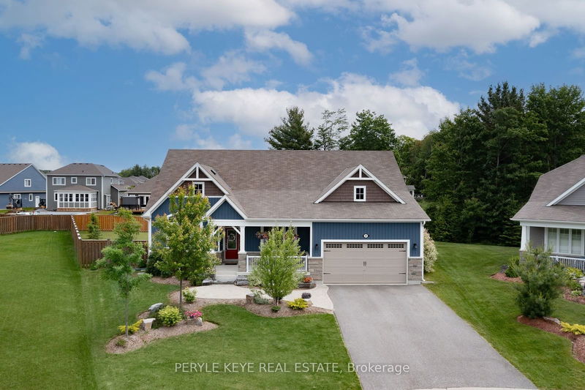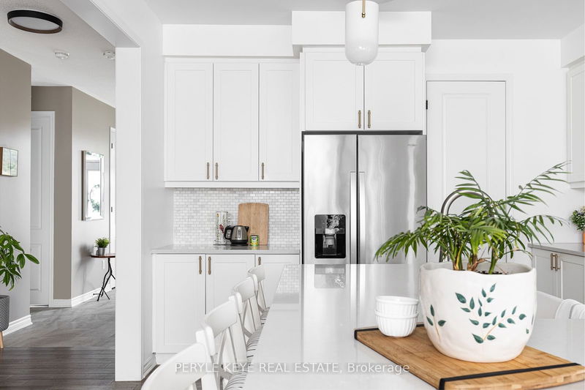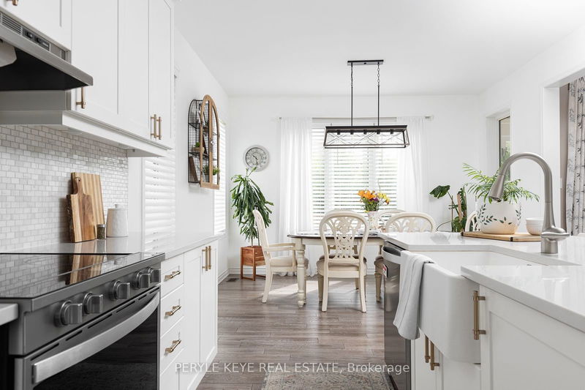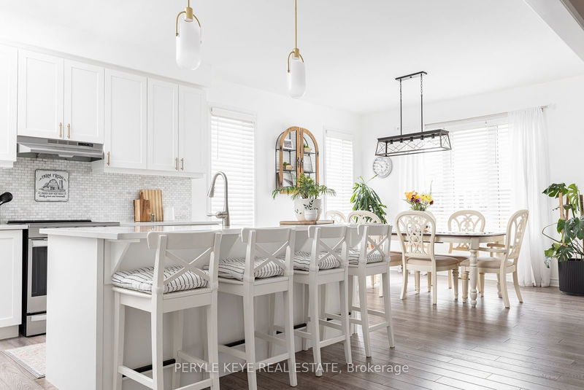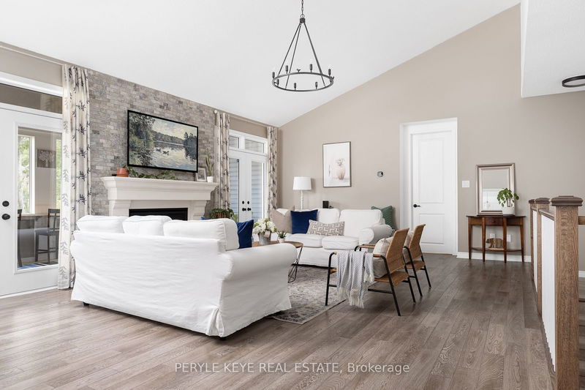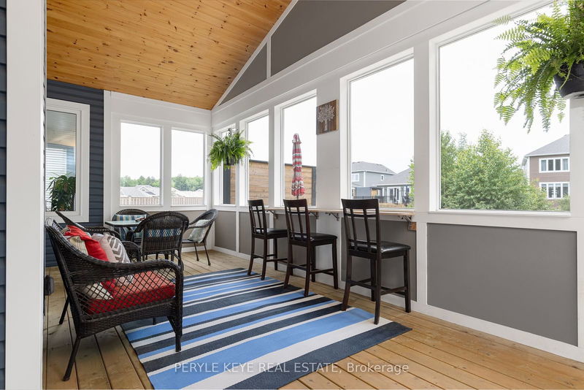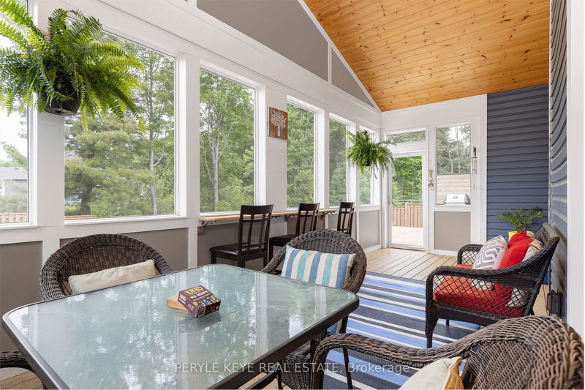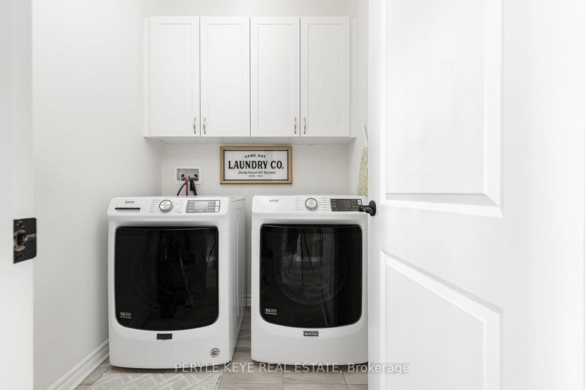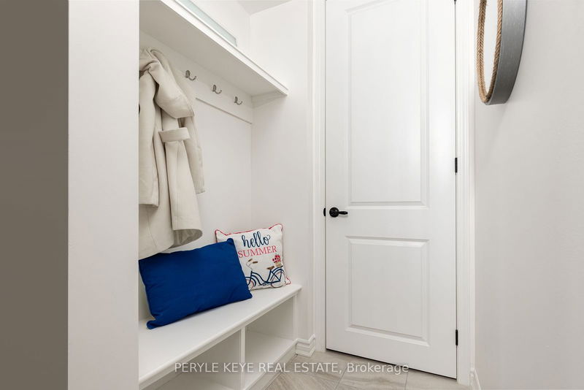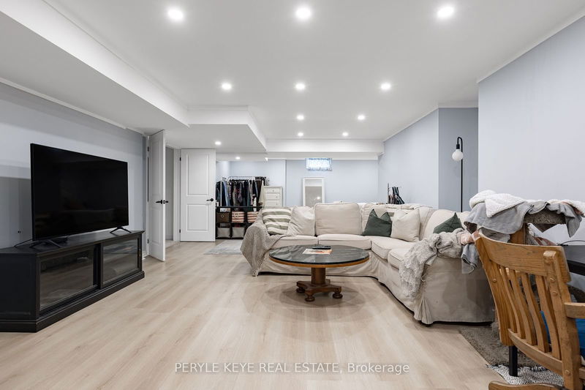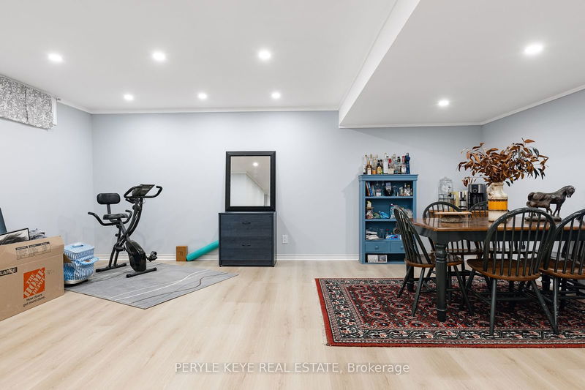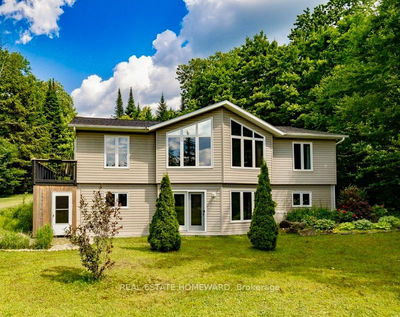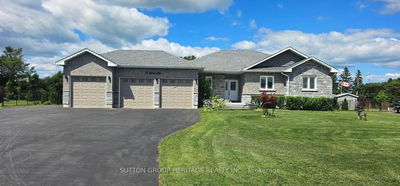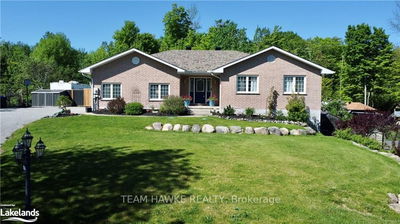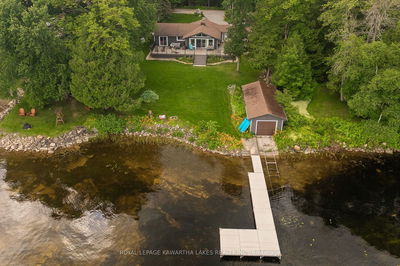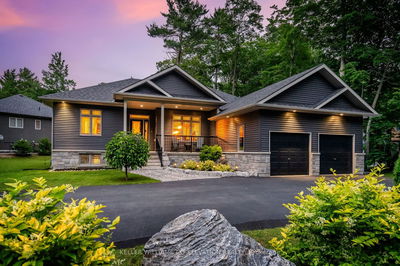Welcome to 31 Hunter Place, an exquisite bungalow situated in the prestigious White Pines community. Tucked away at the end of a tranquil cul-de-sac, this home boasts a sprawling pie-shaped lot w/ the potential for a pool, a fully fenced backyard, & gated access on both sides. This Cedar Model epitomizes the Muskoka lifestyle, featuring a host of luxurious upgrades & meticulous details. The professionally landscaped exterior offers stunning curb appeal, warmly inviting you Home. Step inside to discover expansive 9-foot ceilings & 8-foot doors that enhance the home's sense of openness & grandeur. The heart of this home is the beautifully appointed kitchen, w/ quartz countertops, high-end finishes, & a spacious walk-in pantry. The living area centers around a large precast stone fireplace, creating a cozy ambiance for family gatherings. Adjacent to the living & dining rooms, double walkouts lead to the Muskoka Room, a natural extension of your living space w/ serene views of the backyard w/ mature trees & glimpses of the South Muskoka golf course. Outdoor living is equally captivating, w/ a 40-foot deck perfect for entertaining. This home is brimming w/ desirable upgrades, such as hardwood flooring, updated lighting, an extra outlet in the pantry for a microwave, & an EV rough-in for the 2-car garage, future-proofing it for electric vehicle owners. The main floor features a luxurious primary suite w/ a walk-in closet & an ensuite bathroom equipped w/ a double sink vanity, glass walk-in shower, & soaker tub. Two additional bedrooms, a laundry room, & a 4PC bath complete this level. The partially finished lower level offers a blend of additional living space & ample storage. This home truly checks all the boxes, offering a perfect blend of elegance, comfort, & modern conveniences. We invite you to experience 31 Hunter Place firsthand - a home where every detail has been crafted to perfection.
부동산 특징
- 등록 날짜: Friday, June 14, 2024
- 도시: Bracebridge
- 중요 교차로: Manitoba St > Clearbrook Trail > Pheasant Run > Hunter Place - cul de sac on lefthand side
- 주방: Main
- 거실: Main
- 리스팅 중개사: Peryle Keye Real Estate - Disclaimer: The information contained in this listing has not been verified by Peryle Keye Real Estate and should be verified by the buyer.


