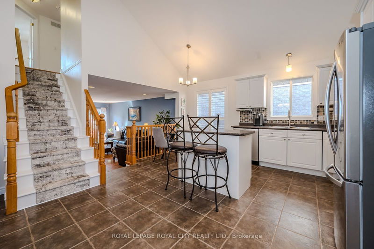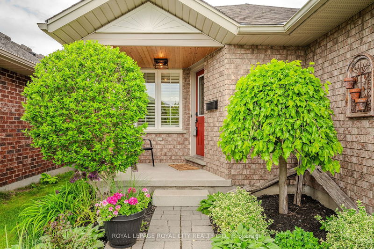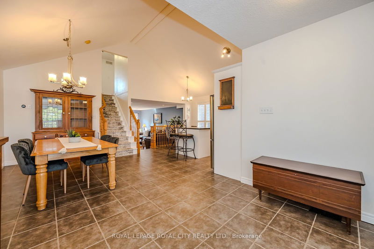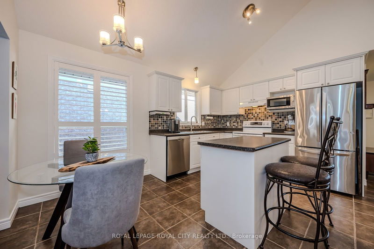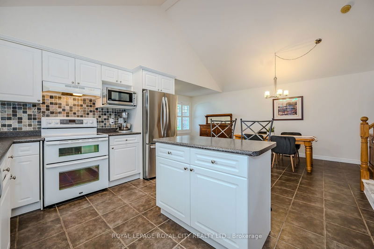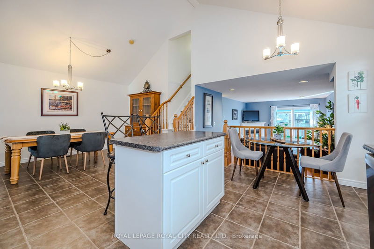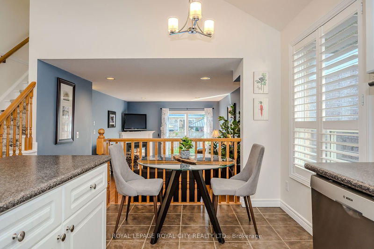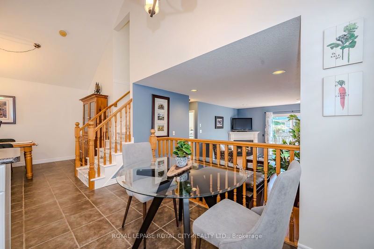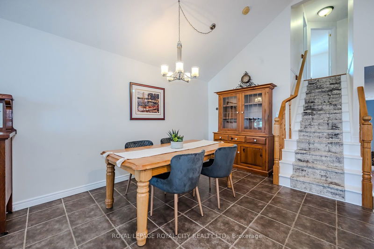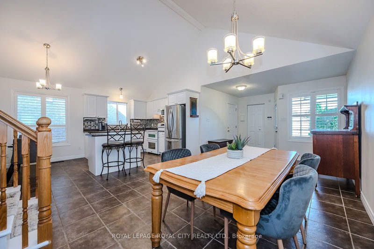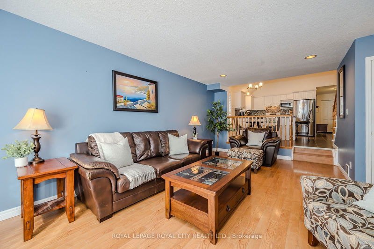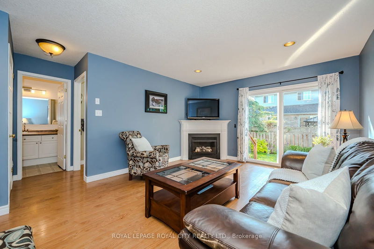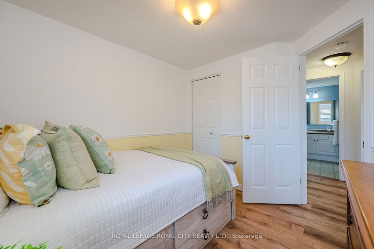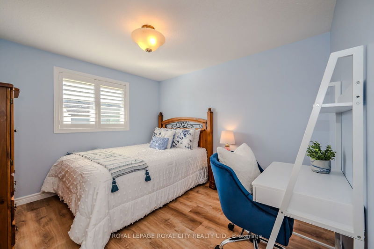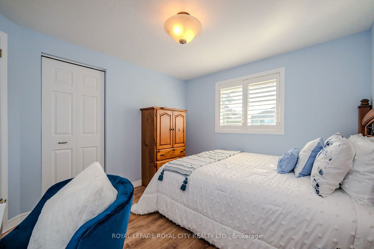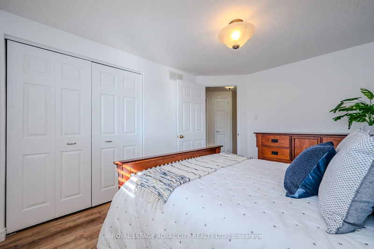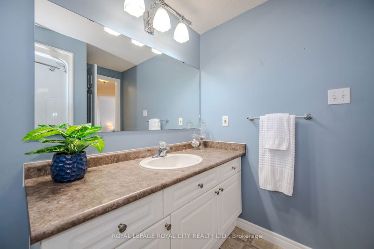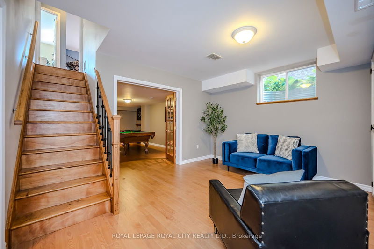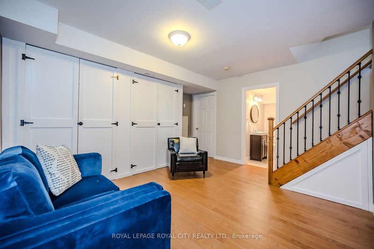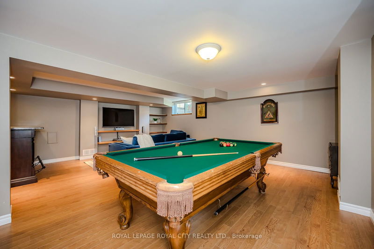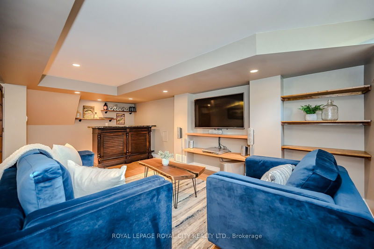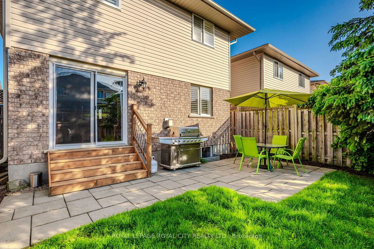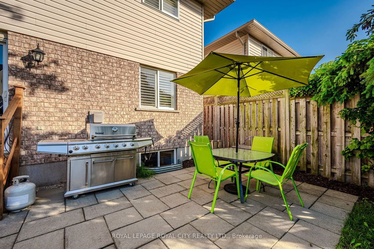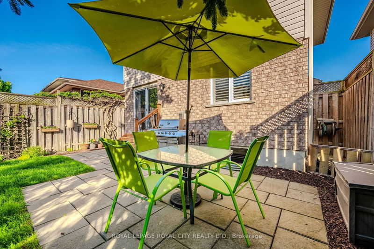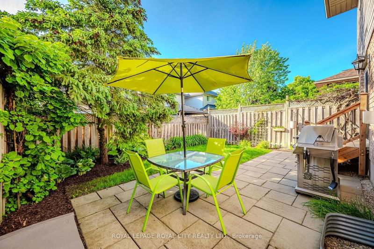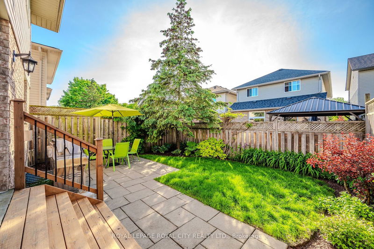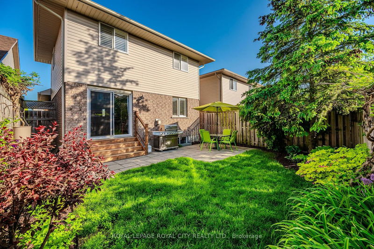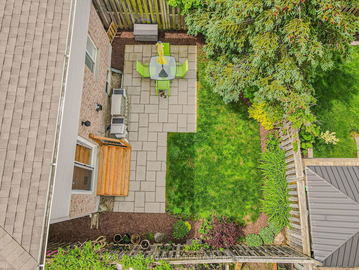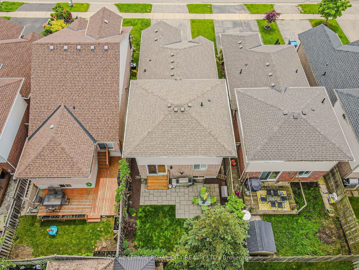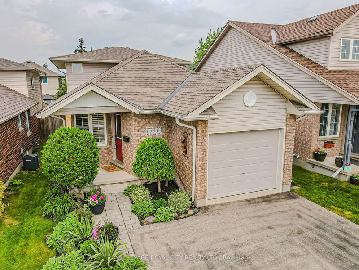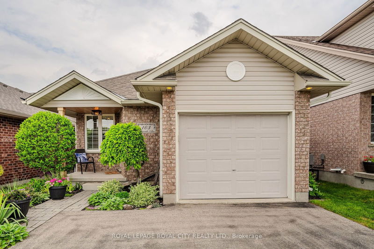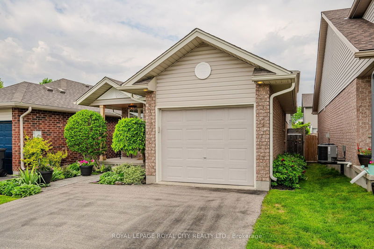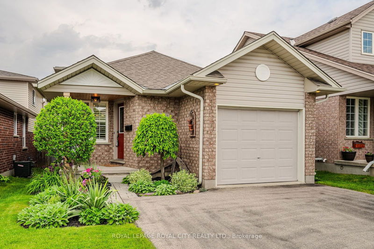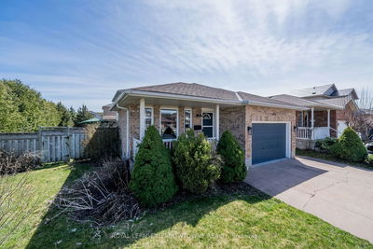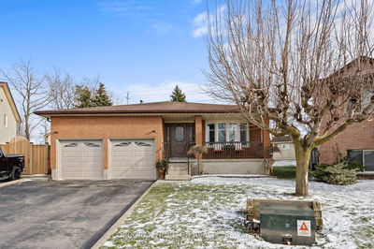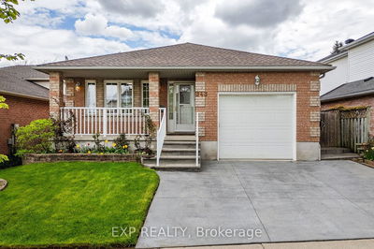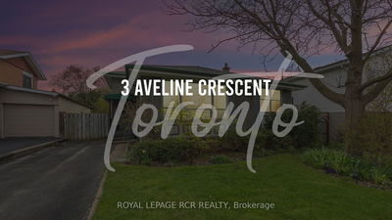103 Cedarvale is a beautifully maintained 3+1 bedroom back-split located in the desirable Grange Road neighbourhood. This charming home boasts a spacious and inviting living area with ample natural light, perfect for family gatherings, or spending time at home as a family. The desirable all white kitchen features updated appliances, with a double oven and plenty of storage space. The lower walkout level includes an additional bedroom and a cozy family room with a fireplace perfect for snuggling up on a chilly evening. The fully finished basement offers a large and inviting rec room, perfect for entertaining, along with an additional space with built-in storage that can serve as an office or playroom. The basement also includes a large powder room with a rough-in to add a potential third full bathroom. Outside, enjoy the private, landscaped backyard ideal for summer barbecues. Located close to excellent schools and lush parks, this home is perfect for families seeking both comfort and convenience.
부동산 특징
- 등록 날짜: Friday, June 14, 2024
- 가상 투어: View Virtual Tour for 103 Cedarvale Avenue
- 도시: Guelph
- 이웃/동네: Grange Hill East
- 중요 교차로: Grange Rd to Bradson Dr to Cedarvale Ave (First Cedarvale)
- 전체 주소: 103 Cedarvale Avenue, Guelph, N1E 7K2, Ontario, Canada
- 주방: Main
- 거실: Main
- 가족실: Bsmt
- 리스팅 중개사: Royal Lepage Royal City Realty Ltd. - Disclaimer: The information contained in this listing has not been verified by Royal Lepage Royal City Realty Ltd. and should be verified by the buyer.

