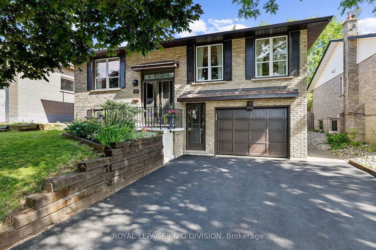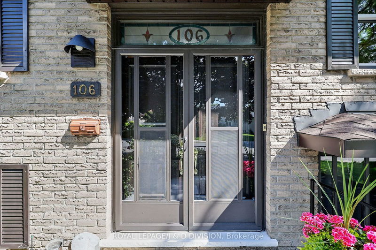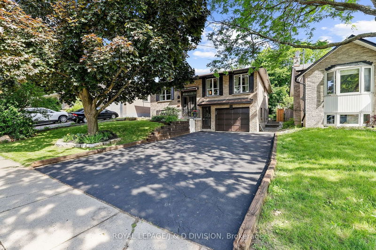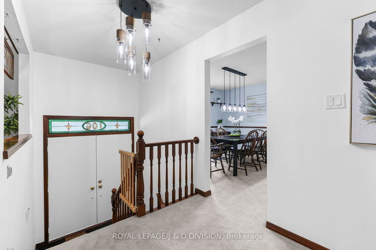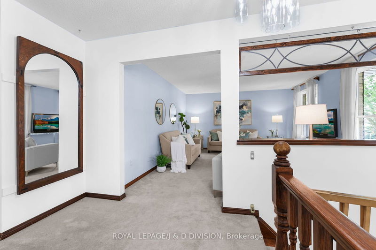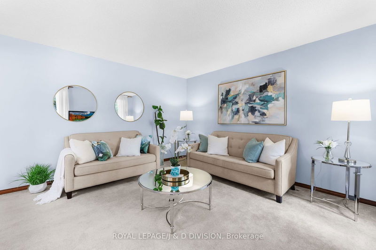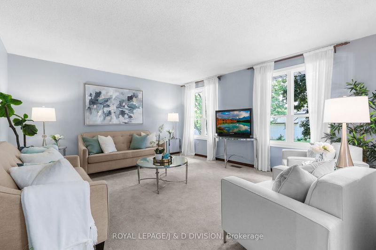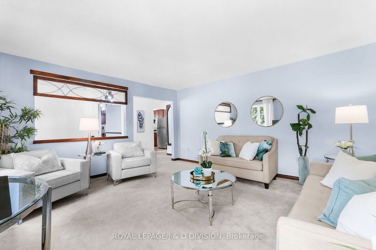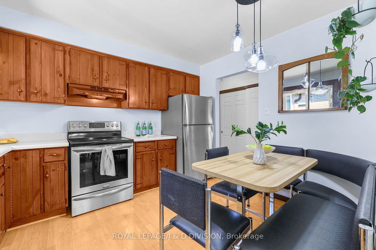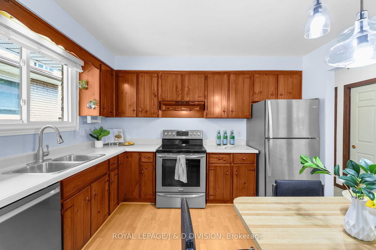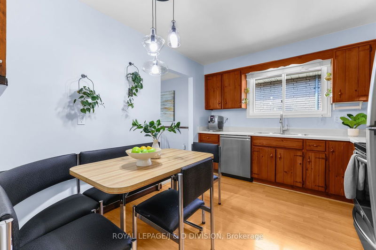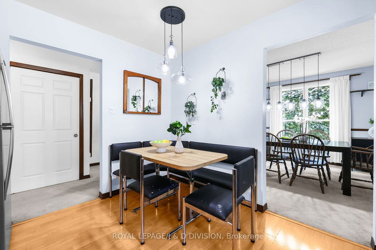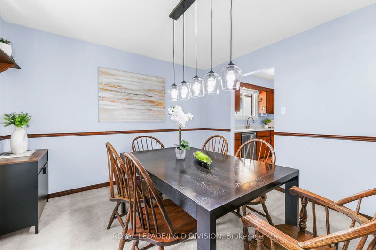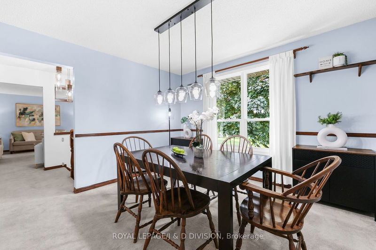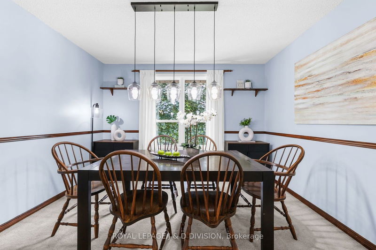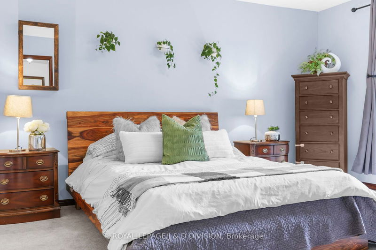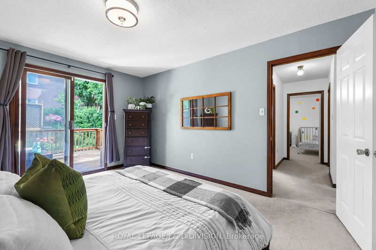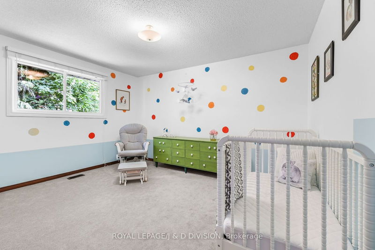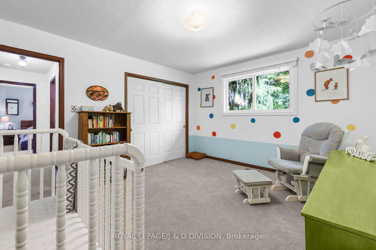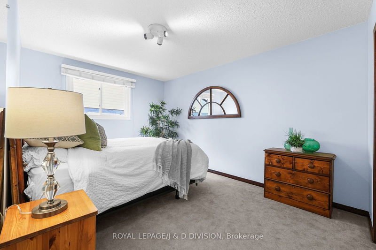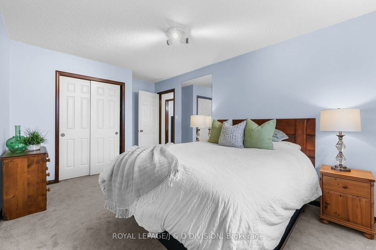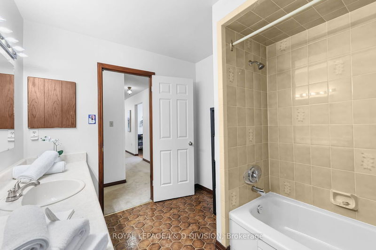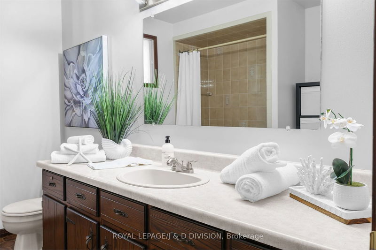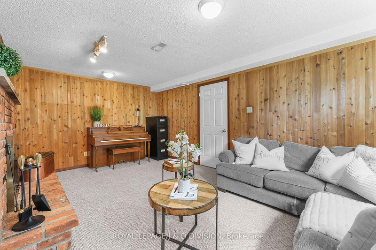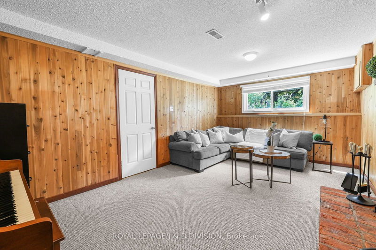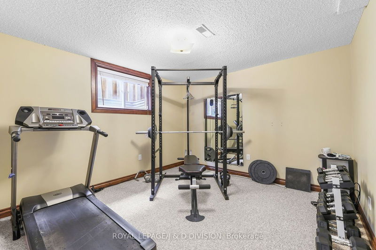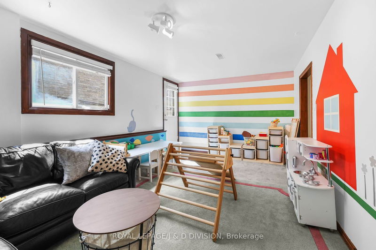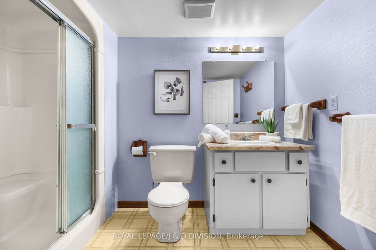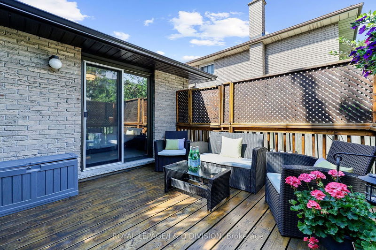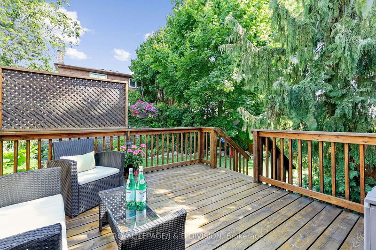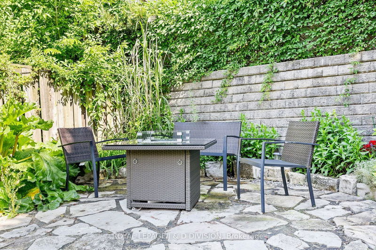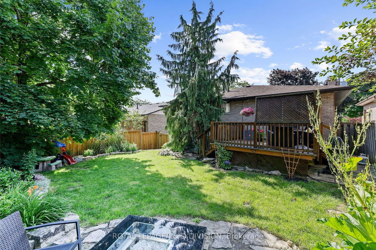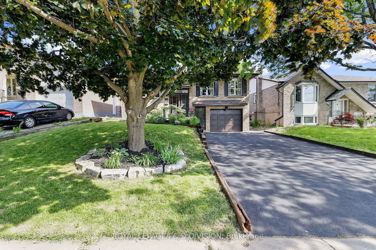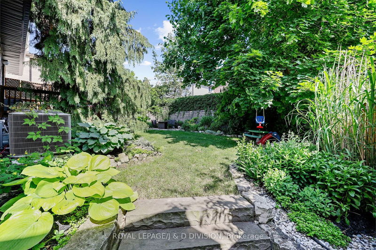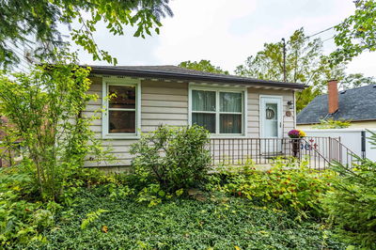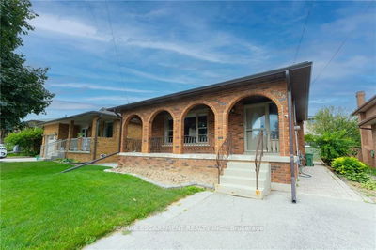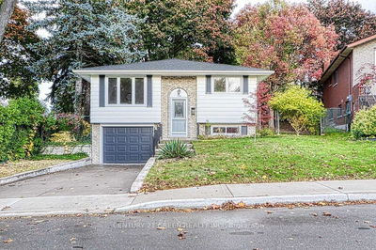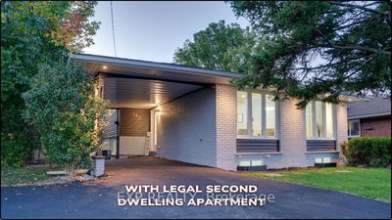106 Greencedar is located in the much-coveted Gurnett community and is awaiting your family! This fully detached, raised bungalow offers spacious living on two floors, 3 + 1 bedrooms, 2 full bathrooms and and a flexible floor plan. The lower level of this home was designed in such a way that the homeowner can keep the front of the basement for their personal use (Large Rec Room w/ wood burning fireplace and mud room with entrance from the garage and driveway), and have a fully contained apartment with a separate entrance. A very clever design.The main floor is bright, spacious and able to meet the needs of todays busy family. Located in the very popular George Price and Sir Allen MacNab school districts. The wide lot affords for a double-wide driveway which can easily accommodate 4 cars. There is also a single car garage with direct access to the mud room ... very convenient. There is a pre-listing home inspection for your review as well as complete floor plans. Welcome Home!
부동산 특징
- 등록 날짜: Friday, June 14, 2024
- 도시: Hamilton
- 이웃/동네: Gurnett
- 중요 교차로: Lincoln Alexander and Stone Church
- 전체 주소: 106 Greencedar Drive, Hamilton, L9C 6S8, Ontario, Canada
- 거실: Broadloom, Large Window, Separate Rm
- 주방: Linoleum, Eat-In Kitchen, Stainless Steel Appl
- 리스팅 중개사: Royal Lepage/J & D Division - Disclaimer: The information contained in this listing has not been verified by Royal Lepage/J & D Division and should be verified by the buyer.

