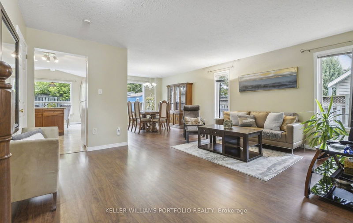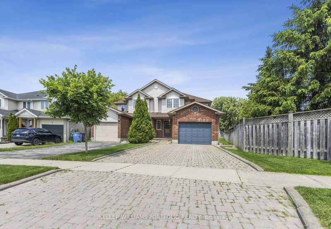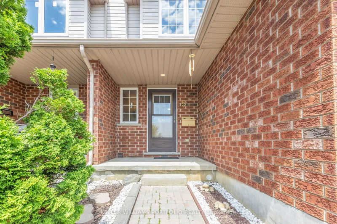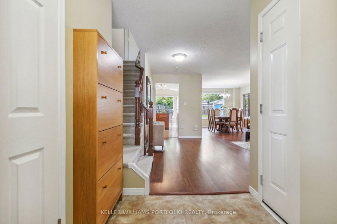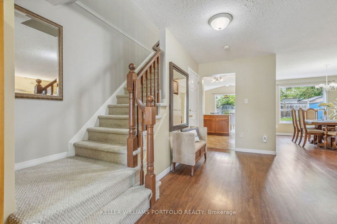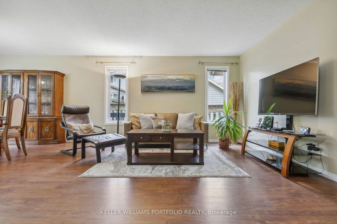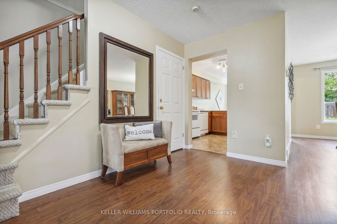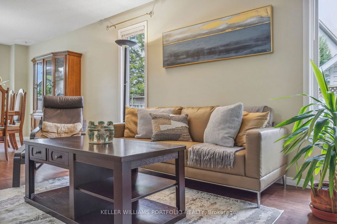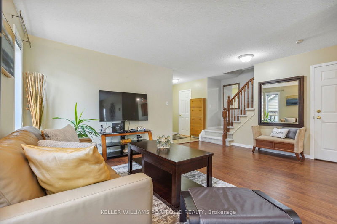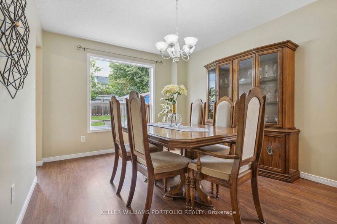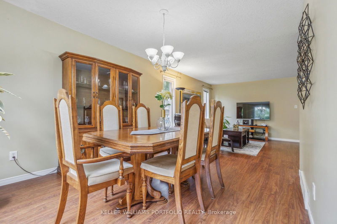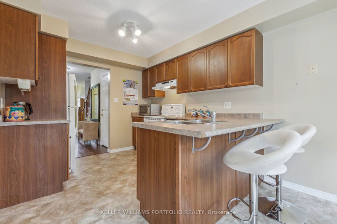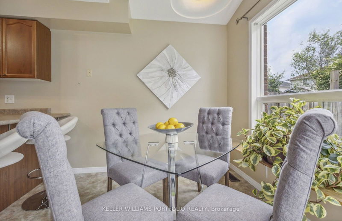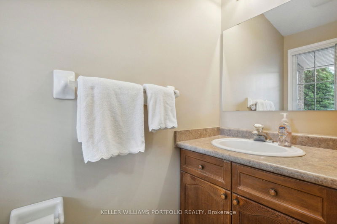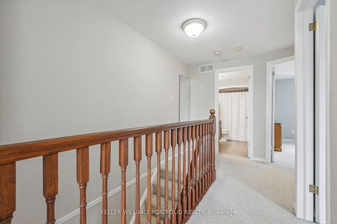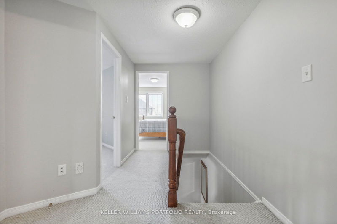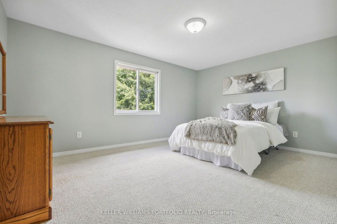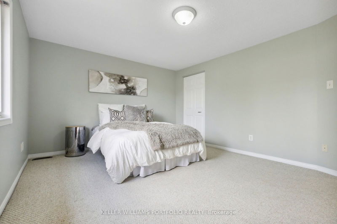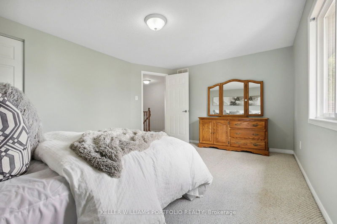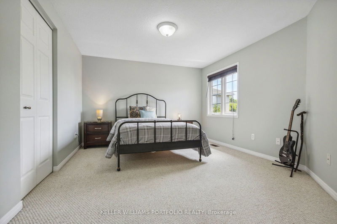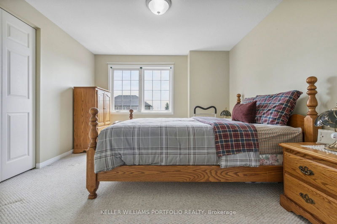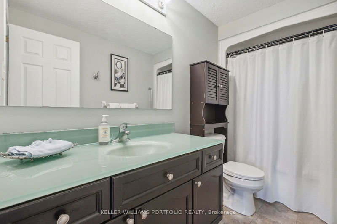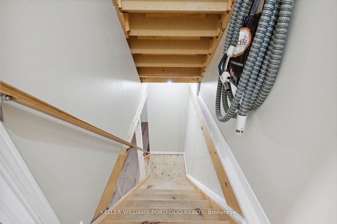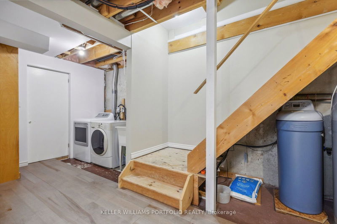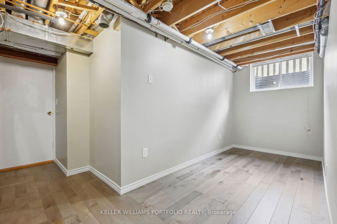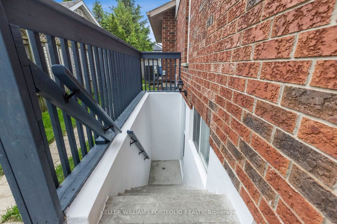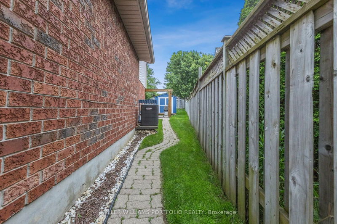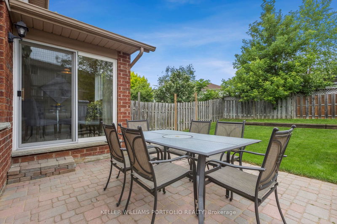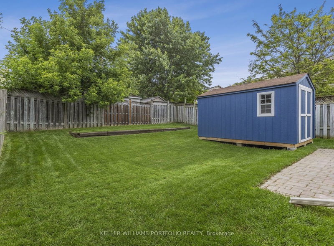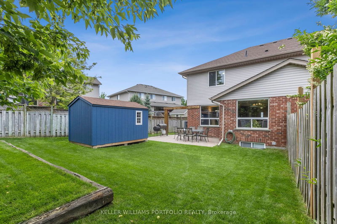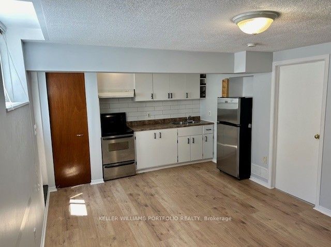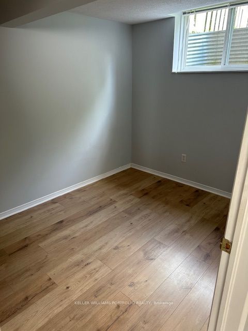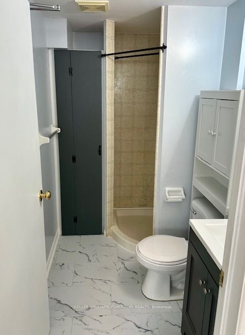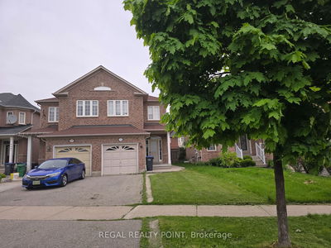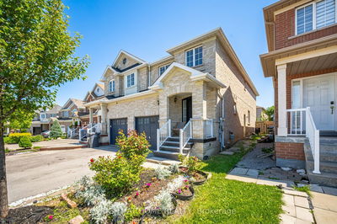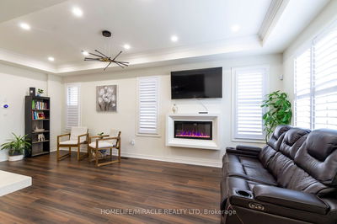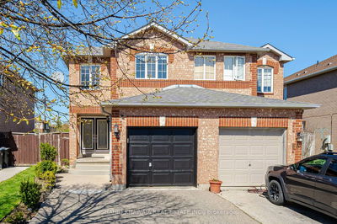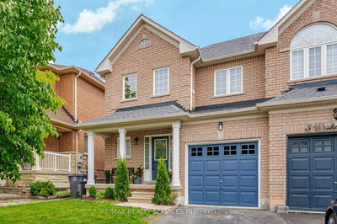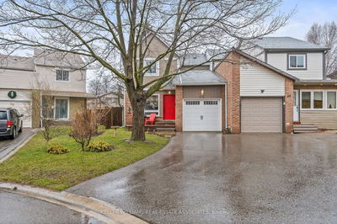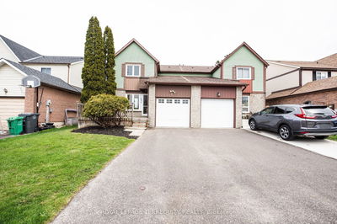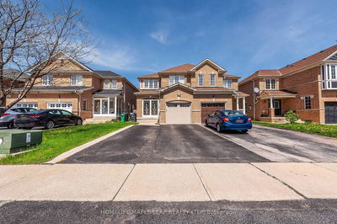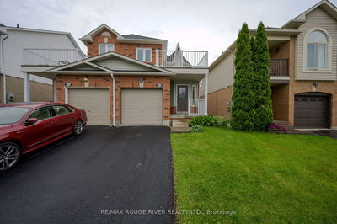Rare opportunity! Family-owned for 22 years and excellently cared for. Square footage increased by almost 15% (compared to neighbours) in pre-construction. Legal one-bedroom renovated basement apartment with a separate entrance and a lot of upgrades (see the attachment). Nestled on a peaceful, low-traffic street in Guelph's sought-after East End neighbourhood, this home blends classic charm with contemporary conveniences. Walking distance to numerous parks, schools, bus stops, libraries, convenience stores, and plazas. 5-minute drive to Guelph's historic downtown core; easy access to highways. Ground floor (living room, dining room, powder room) open for entertaining friends and family or just chilling. Open-concept eat-in kitchen with access to a beautiful backyard with a shed and BBQ. On the upper floor, three spacious bedrooms full of light and a bathroom. Separate legal one-bed apartment in the basement, laundry, and much storage/den space, with first-class finishes.1.5 built-in garage, carefully maintained, with an extended driveway. Wonderful place to live comfortably and a prudent long-term investment.
부동산 특징
- 등록 날짜: Tuesday, June 18, 2024
- 가상 투어: View Virtual Tour for 5 Breesegarden Lane
- 도시: Guelph
- 이웃/동네: Grange Hill East
- 중요 교차로: Grange Road/Breesegarden Lane
- 전체 주소: 5 Breesegarden Lane, Guelph, N1E 7H1, Ontario, Canada
- 거실: Access To Garage
- 주방: Open Concept
- 주방: Bsmt
- 리스팅 중개사: Keller Williams Portfolio Realty - Disclaimer: The information contained in this listing has not been verified by Keller Williams Portfolio Realty and should be verified by the buyer.

