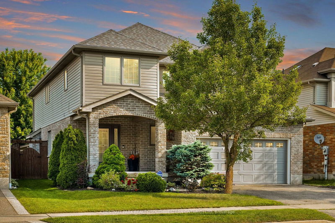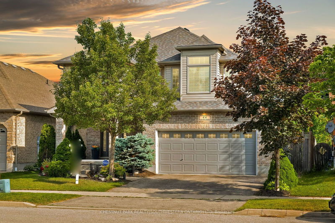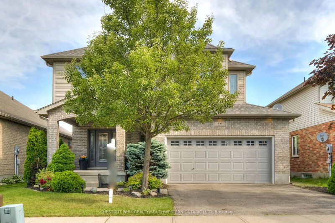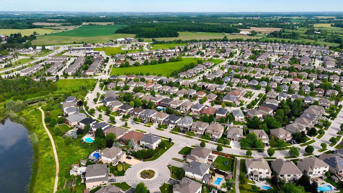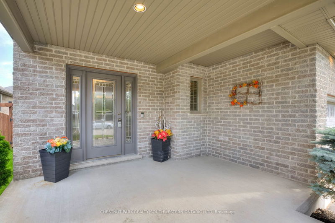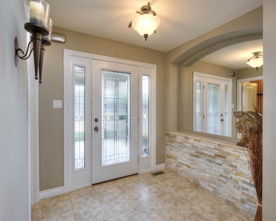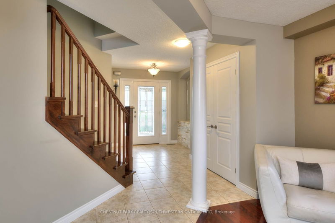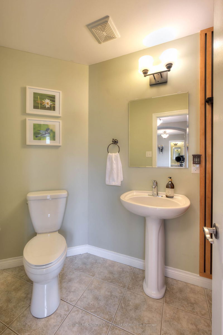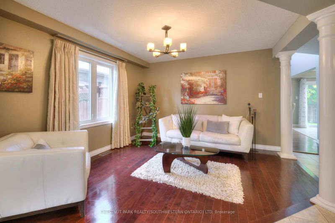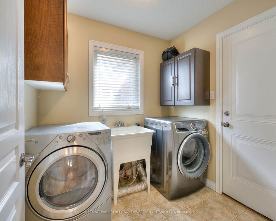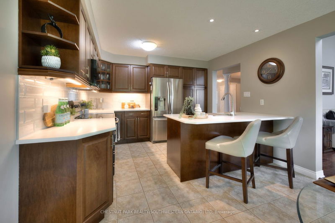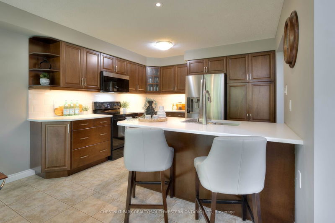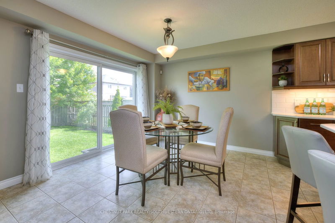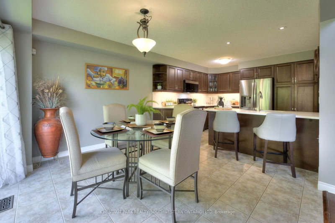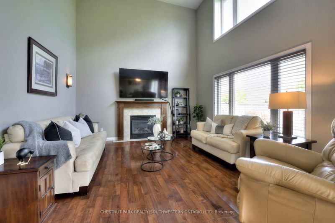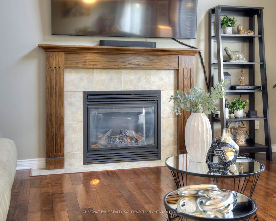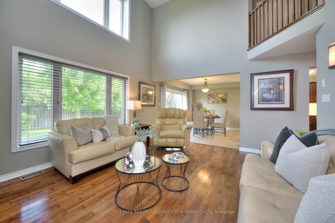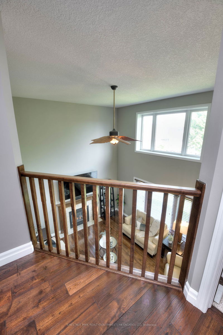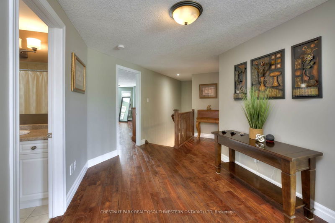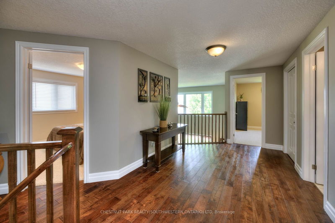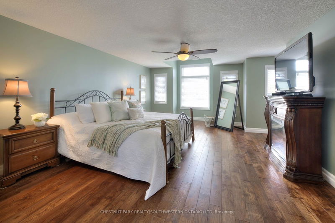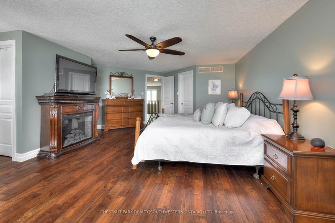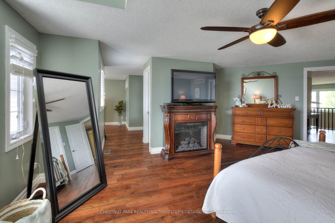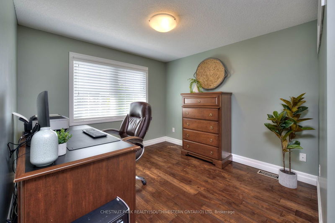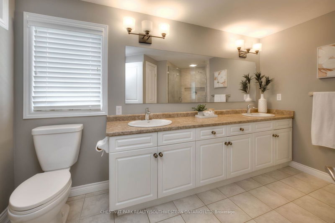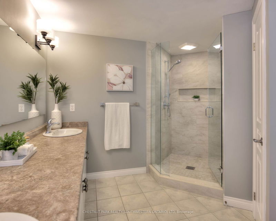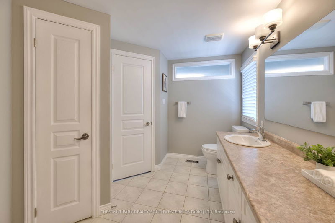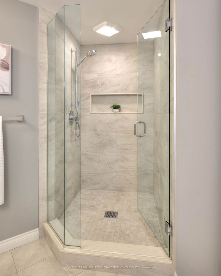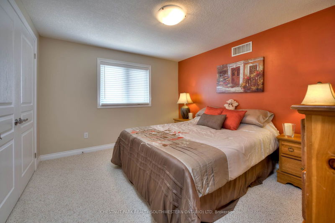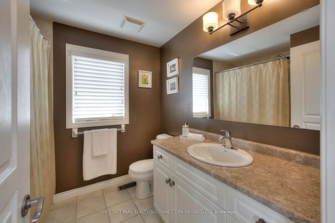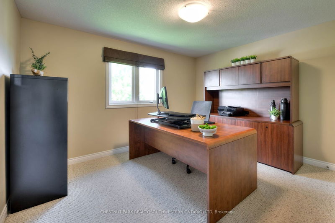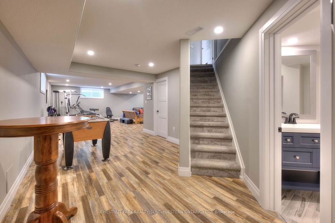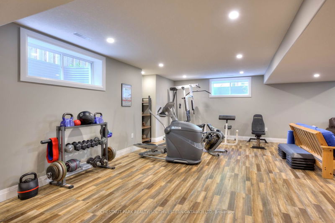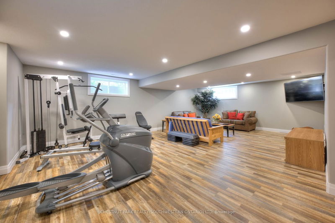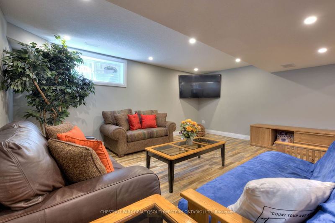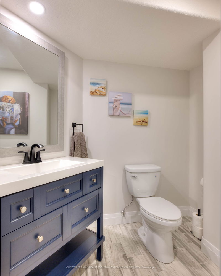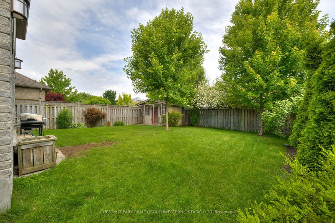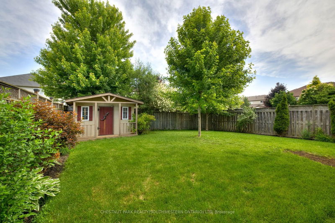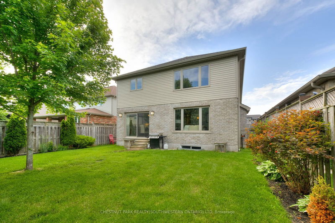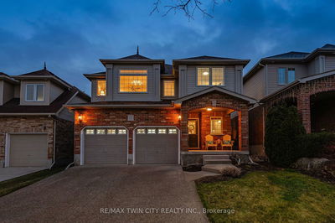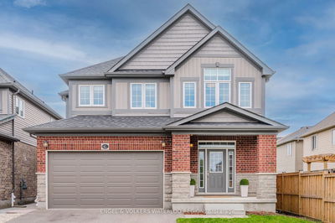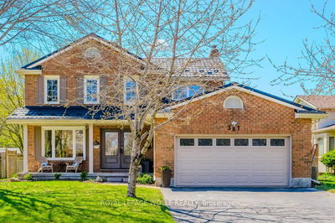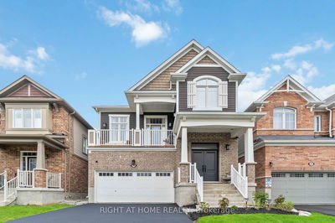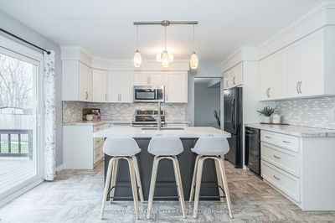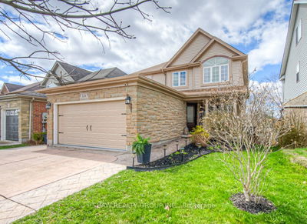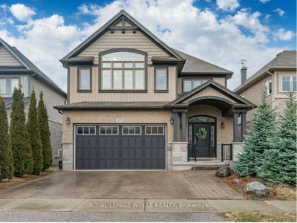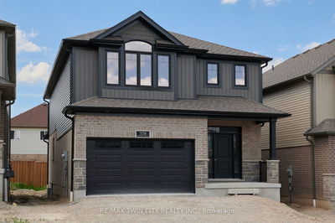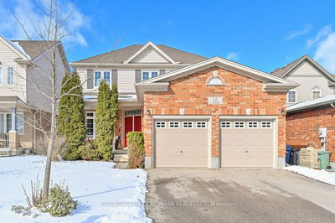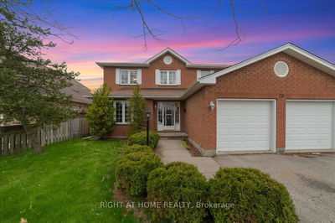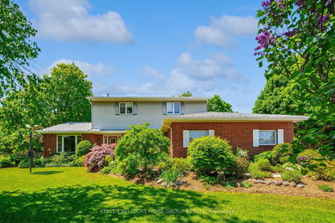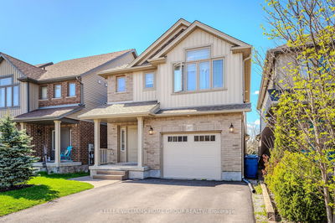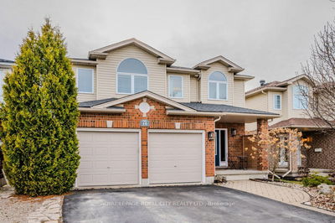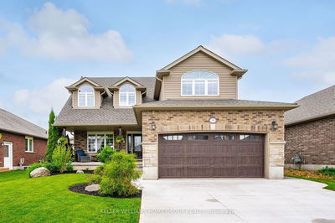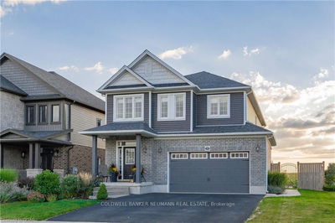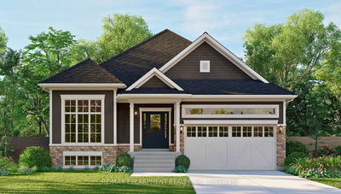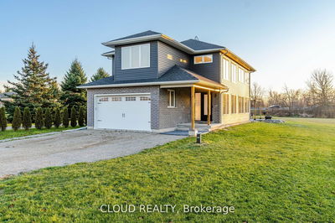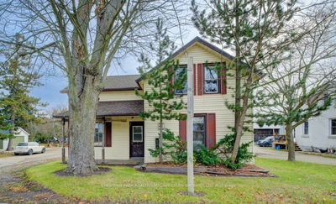Welcome to 46 La Salle Street, Breslau, an ideal home nestled on a coveted, family-friendly street! This beautiful 3-bedroom, 4-bathroom house offers everything a growing family needs and more. Step into the updated kitchen, complete with a new backsplash and quartz countertops (2022), perfect for family meals and entertaining. The main level features a stunning two-storey living room, creating an open and inviting space, along with a separate dining/living room to suit your family's needs. You'll love the hardwood staircase with a comfortable carpet runner, and the hardwood flooring that continues through the hallway and master suite (updated in 2017). Retreat to the oversized master suite, which boasts separate his and her walk-in closets, an updated ensuite (2022), and a bonus separate office or nursery space. The upper level also includes two more generously sized bedrooms and an additional 4-piece bathroom. The newly finished basement, completed in 2020, is perfect for family gatherings and entertaining friends. This space features an updated bathroom with rough-in plumbing for a future shower. The carpet-free basement is brightly lit with pot lights, creating a warm and welcoming atmosphere. Outside, enjoy the fully fenced yard, a unique shed, and backyard access to the garage. The recently redone roof (2023) provides added peace of mind. Breslau is a welcoming, family-oriented neighborhood where children play in the streets and neighbors are actively involved in the community. With both Catholic and public schools nearby, a local community center, and an easy commute to Kitchener, Cambridge, and Guelph, Breslau offers the perfect blend of convenience and charm. Don't miss your chance to make 46 La Salle Street your new home. Schedule a viewing today and experience all this wonderful property has to offer!
부동산 특징
- 등록 날짜: Tuesday, June 18, 2024
- 도시: Woolwich
- 중요 교차로: Townsend Dr and La Salle Street
- 전체 주소: 46 La Salle Street, Woolwich, N0B 1M0, Ontario, Canada
- 거실: Main
- 주방: Main
- 가족실: Main
- 리스팅 중개사: Chestnut Park Realty(Southwestern Ontario) Ltd - Disclaimer: The information contained in this listing has not been verified by Chestnut Park Realty(Southwestern Ontario) Ltd and should be verified by the buyer.

