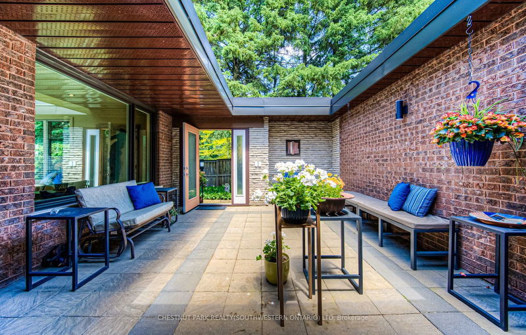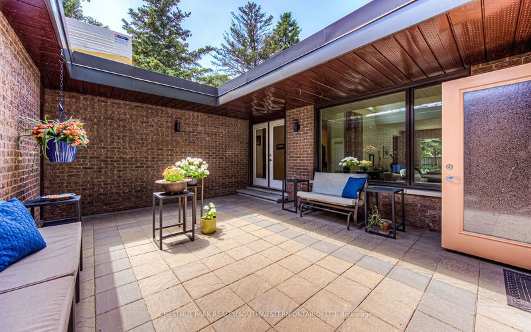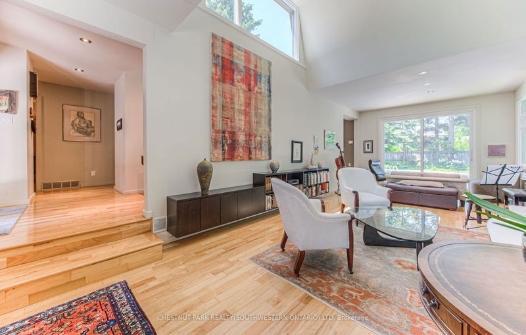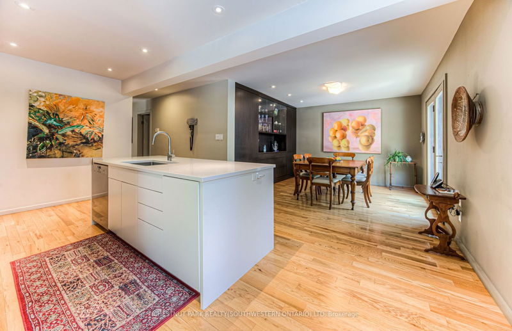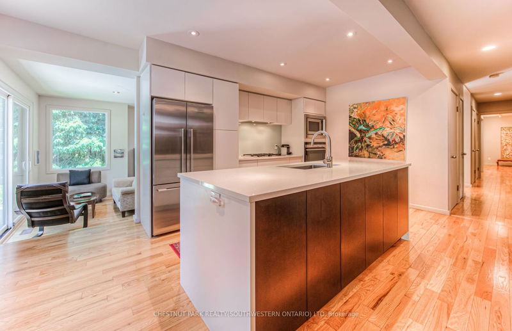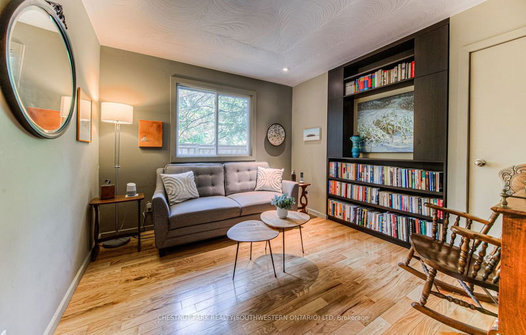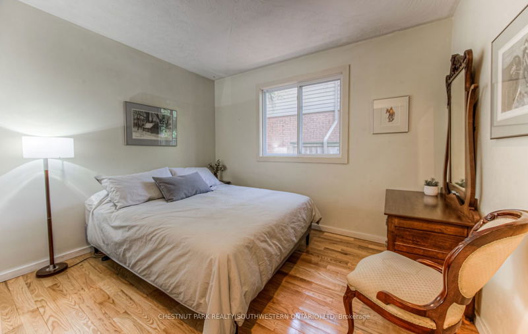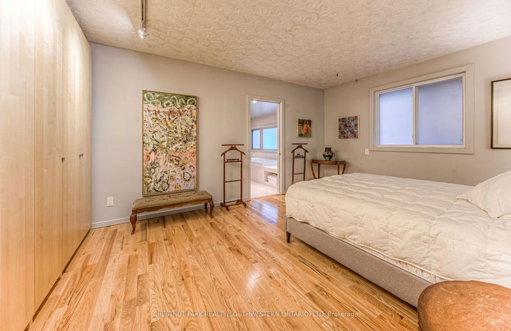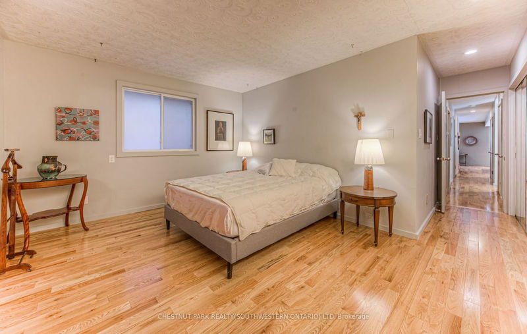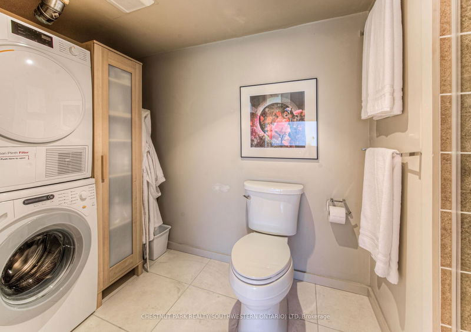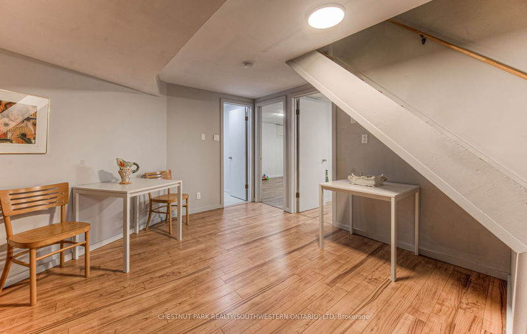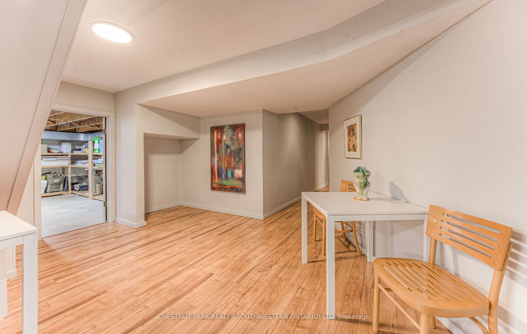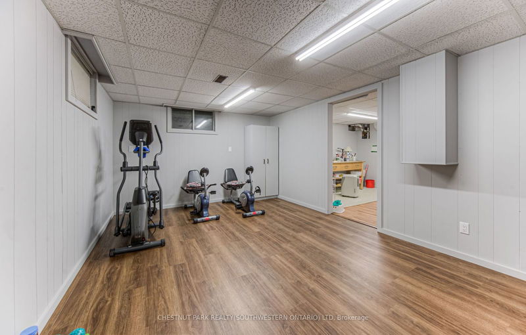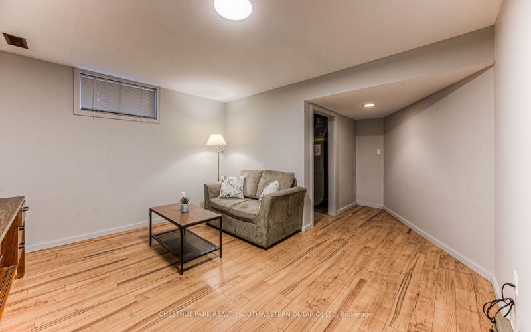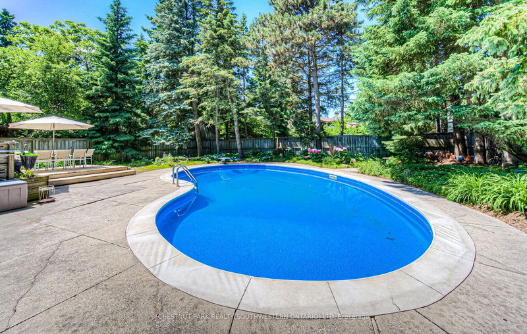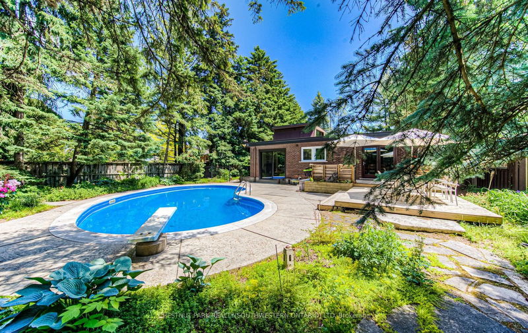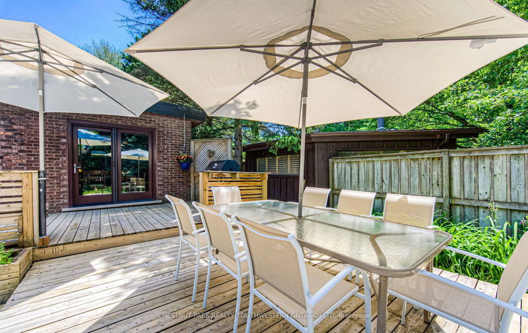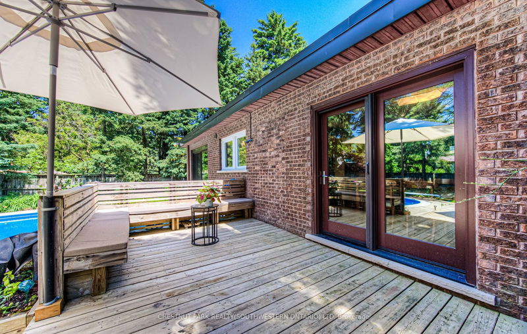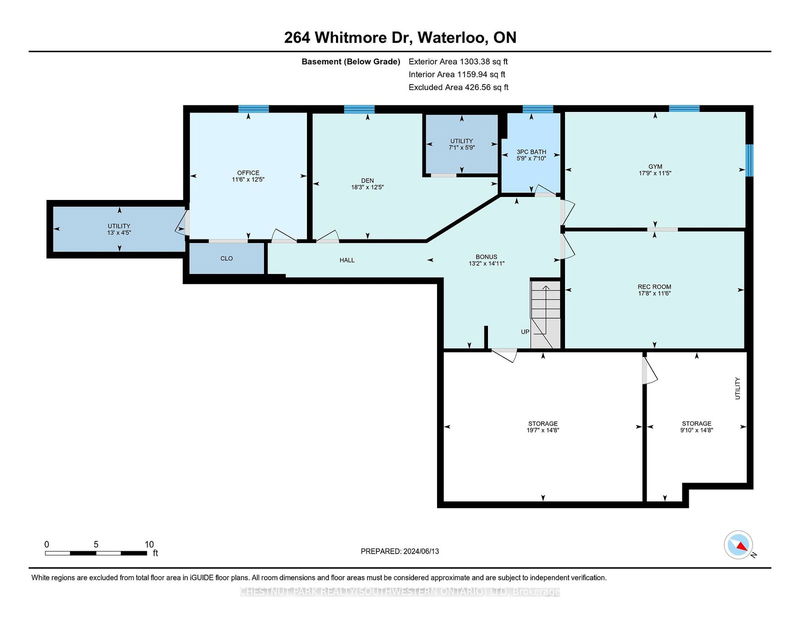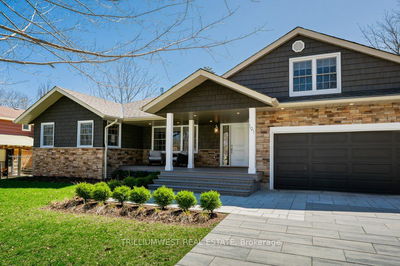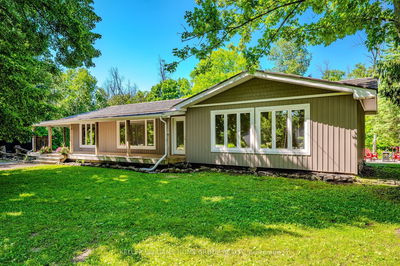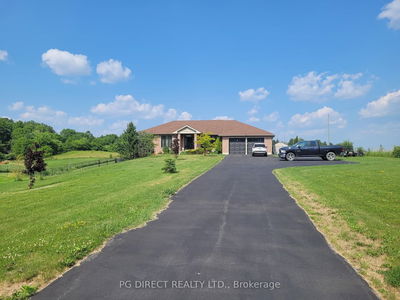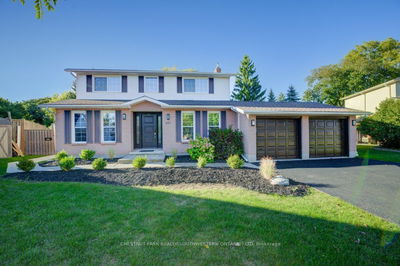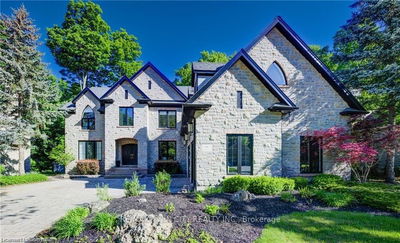Welcome to this charming bungalow on tranquil Whitmore Drive in Colonial Acres, nestled behind a towering white pine and offering an array of delightful surprises. Step inside through the side-entry front door into a refreshing air atrium that offers both sun and shade. This is just the beginning of a tour brimming with exceptional artwork, inviting you to envision your own creations within this unique home. Exuding style and quality, the home boasts newly redone top-floor windows (2023) and a new flat roof installed this year. The sunken great room, with its soaring ceiling and windows on all sides, creates an airy, expansive feel. The sleek, modern kitchen features light tones, perfectly balanced by the dark tones of the built-ins in the dining room. The two main-floor children's bedrooms share a bathroom with the flair of a boutique hotel, while the primary bedroom offers multiple closets and an impressive ensuite with heated floors, in-suite laundry, and lovely finishes. The basement provides extensive storage space, a workshop, and three additional bedrooms, along with a renovated bathroom. Freshly painted walls throughout the home provide the perfect backdrop for art pieces, complemented by large windows and extra-tall panes that flood the interior with natural light. Outside, the grassless garden is framed by mature evergreens, creating a serene setting for the swimming pool. Peonies, lavender, and groundcovers add vibrant color and texture to the landscape. Picture yourself entertaining guests on the back deck or enjoying leisurely days by the pool, both ideal for relaxation and social gatherings.
부동산 특징
- 등록 날짜: Tuesday, June 18, 2024
- 가상 투어: View Virtual Tour for 264 Whitmore Drive
- 도시: Waterloo
- 중요 교차로: Whitmore/Anndale
- 전체 주소: 264 Whitmore Drive, Waterloo, N2K 2N5, Ontario, Canada
- 주방: Main
- 거실: Main
- 리스팅 중개사: Chestnut Park Realty(Southwestern Ontario) Ltd - Disclaimer: The information contained in this listing has not been verified by Chestnut Park Realty(Southwestern Ontario) Ltd and should be verified by the buyer.

