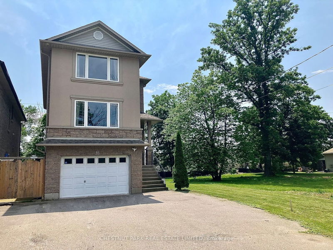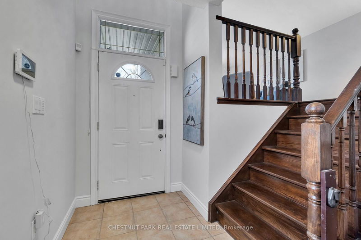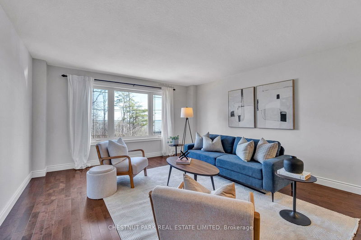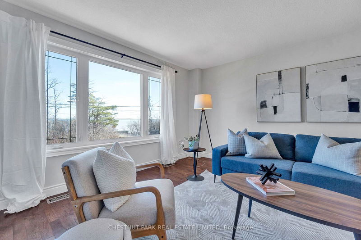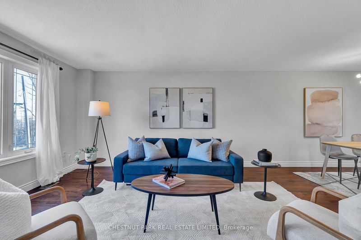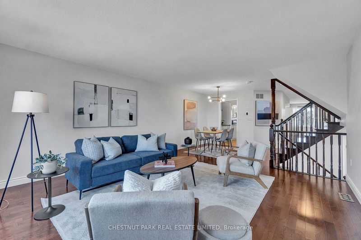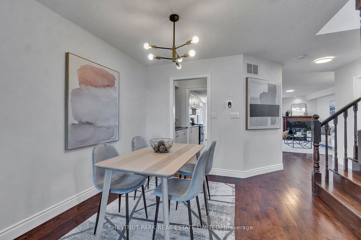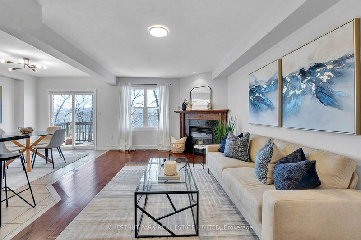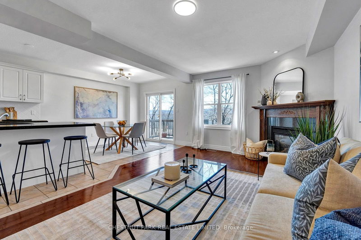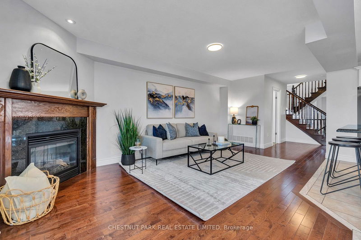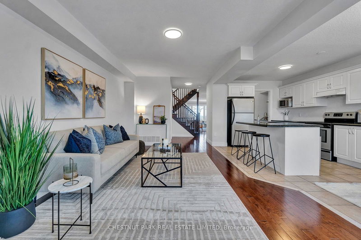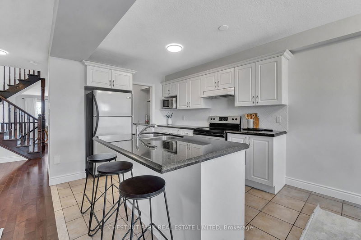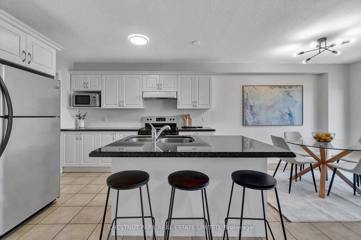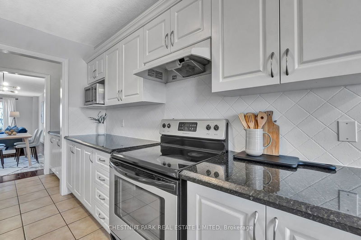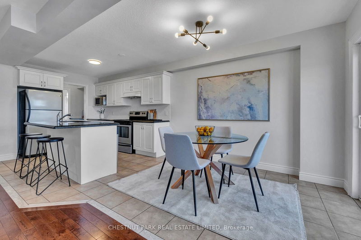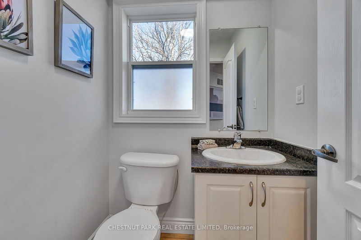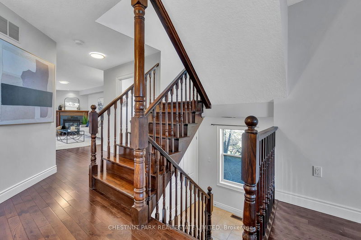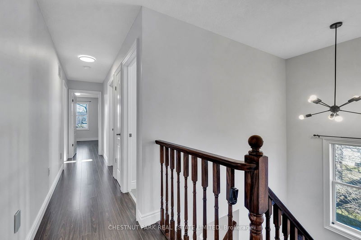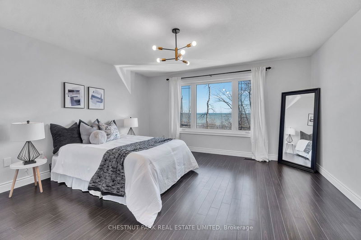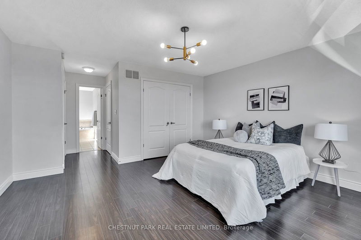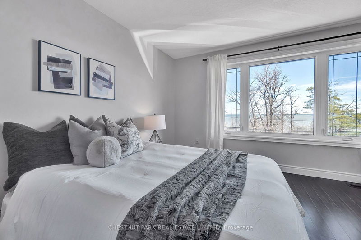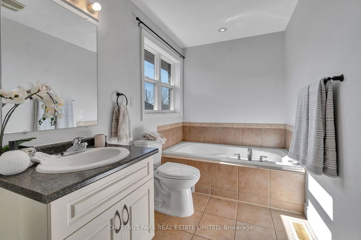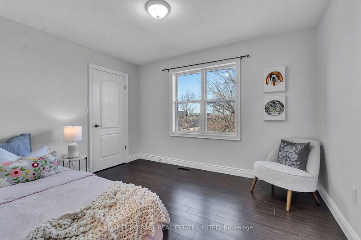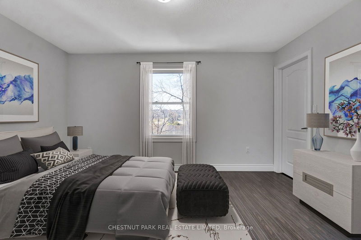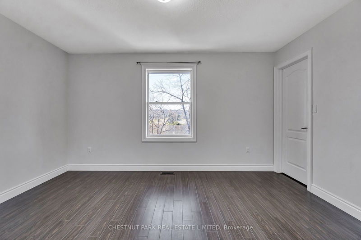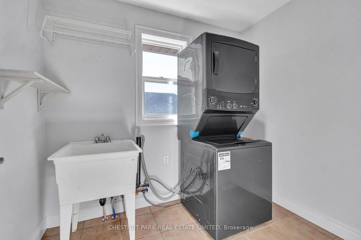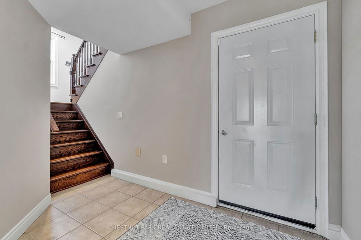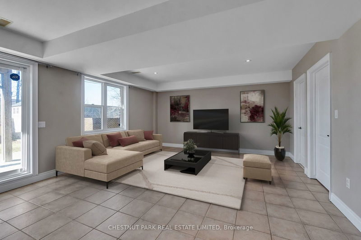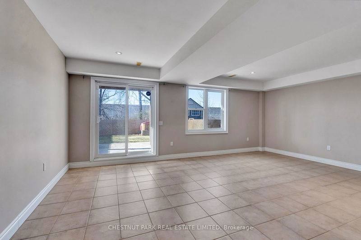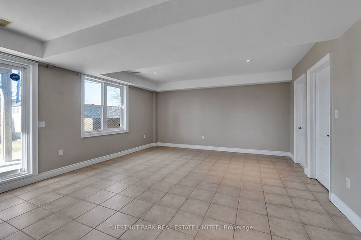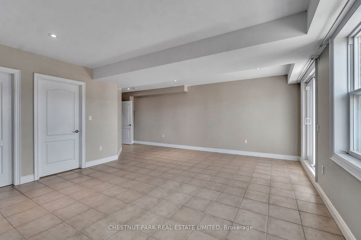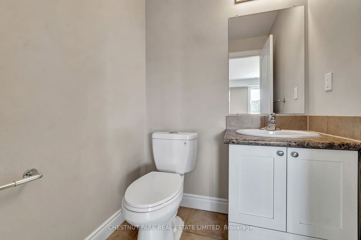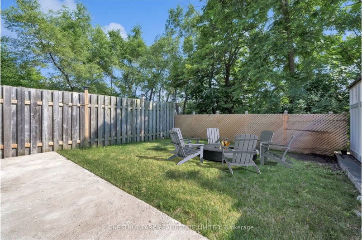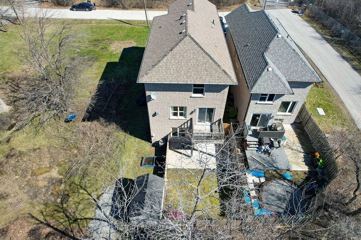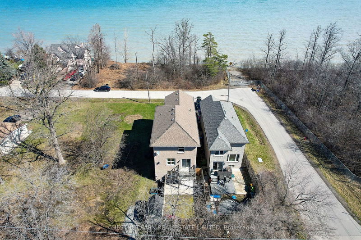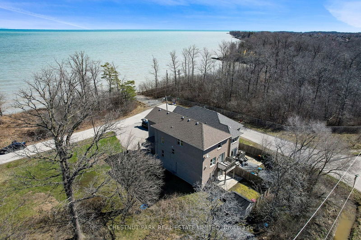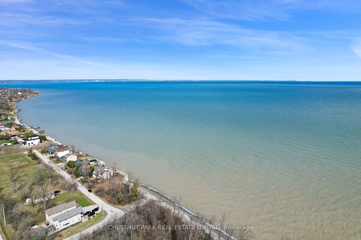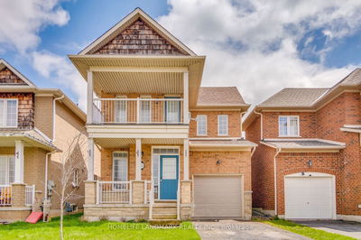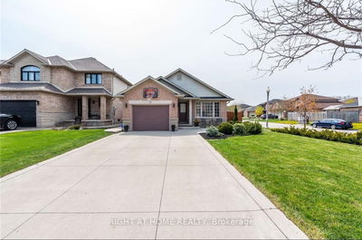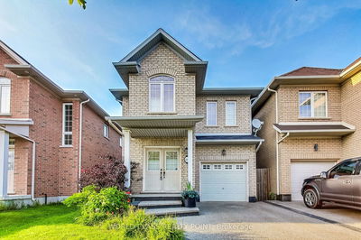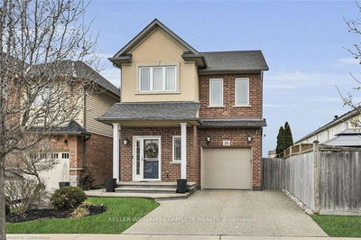Welcome to 3 Trillium Avenue, nestled in a quiet community of Stoney Creek, just steps away from the picturesque shores of Lake Ontario. This well maintained, detached, 3-storey residence with contemporary design seamlessly blends sophistication with comfort. The main level features hardwood floors, a neutral palette and an inviting open-concept layout. The kitchen showcases a central island with seating, sleek stainless steel appliances, stone counters, and a convenient butler's pantry. Cozy up by the gas fireplace in the expansive living/kitchen area, perfect for intimate gatherings or quiet nights in. Venture upstairs to find your spacious primary retreat which offers Lake Ontario views, his and her closets, and a 4-piece ensuite. Two additional well-appointed bedrooms, a tastefully designed 4-piece bathroom, and a convenient laundry room complete the level. The ground floor offers a versatile recreation and powder room, perfect for leisure and entertainment. The fenced yard with dedicated patio space provides ample room for outdoor enjoyment. Abundant storage and a generous garage allow for both functionality and ease of living. Conveniently located with quick access to the highway, nearby shops, parks, and Fifty Point Conservation Area.
부동산 특징
- 등록 날짜: Thursday, June 13, 2024
- 도시: Hamilton
- 이웃/동네: Winona Park
- 중요 교차로: North Service Road & Lewis
- 거실: 2nd
- 가족실: 2nd
- 주방: Eat-In Kitchen, Stainless Steel Appl, Stone Counter
- 리스팅 중개사: Chestnut Park Real Estate Limited - Disclaimer: The information contained in this listing has not been verified by Chestnut Park Real Estate Limited and should be verified by the buyer.

