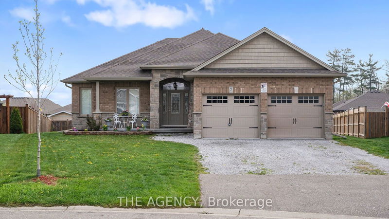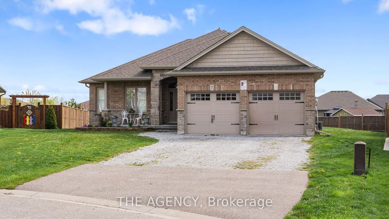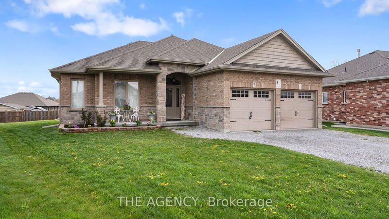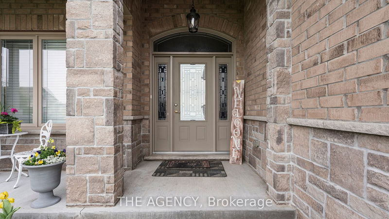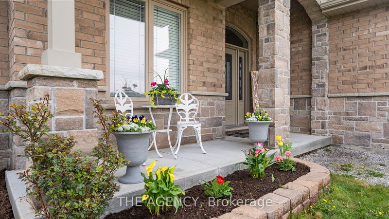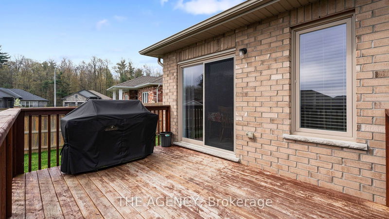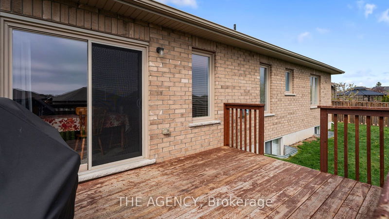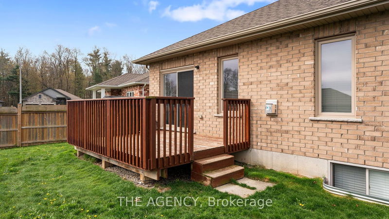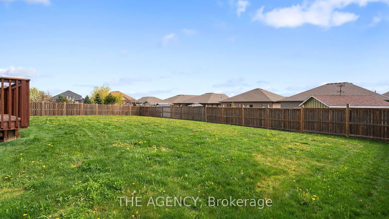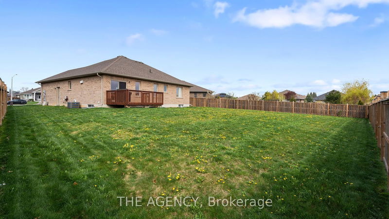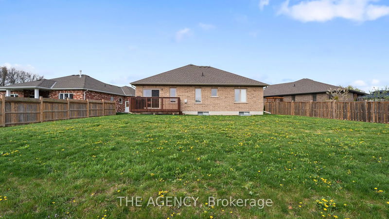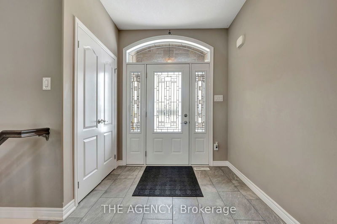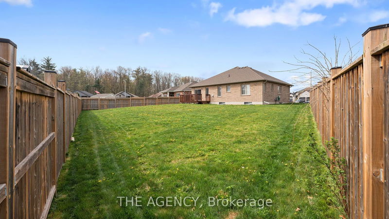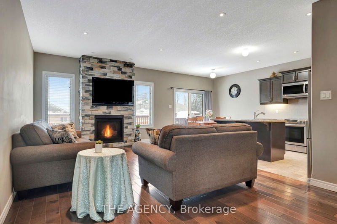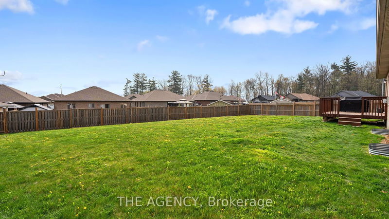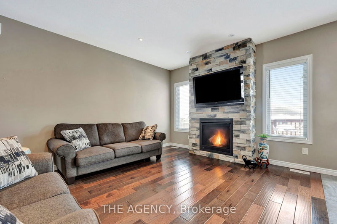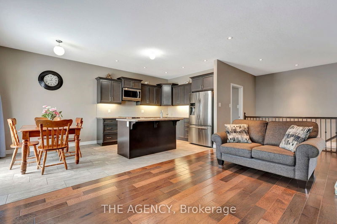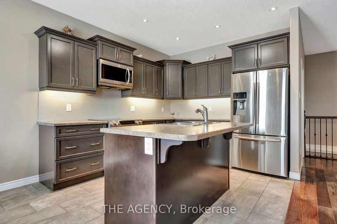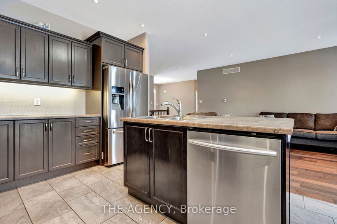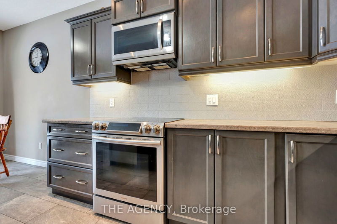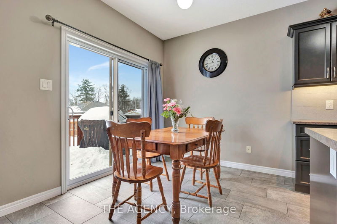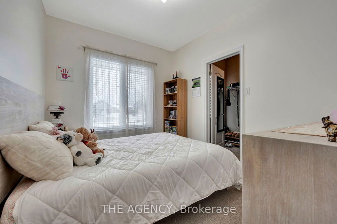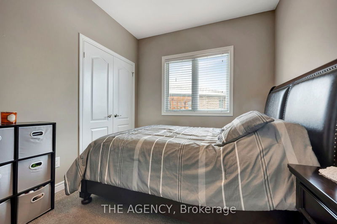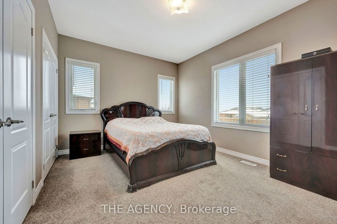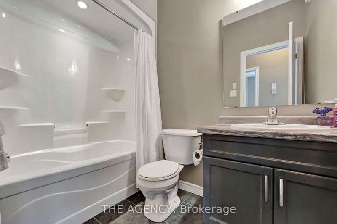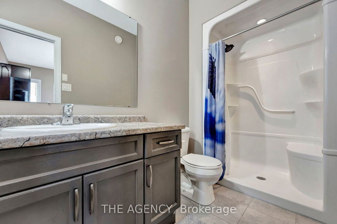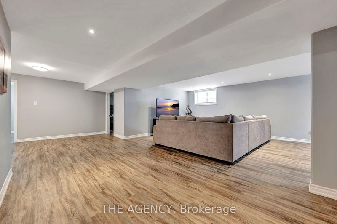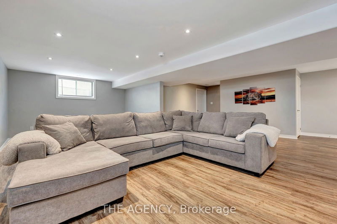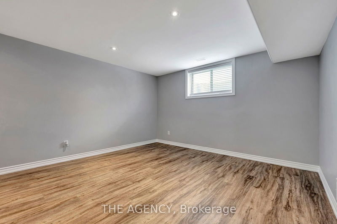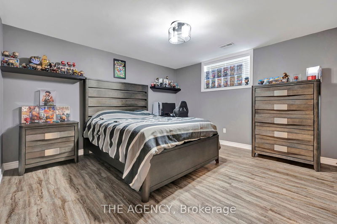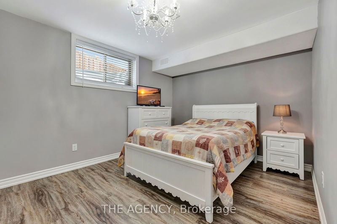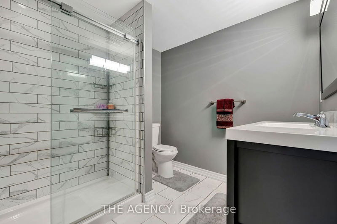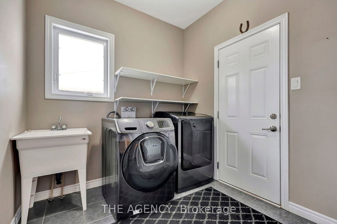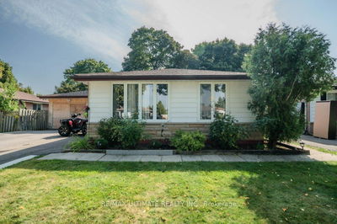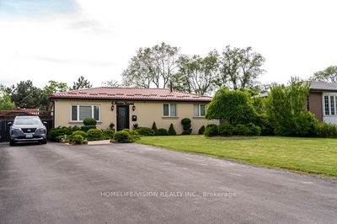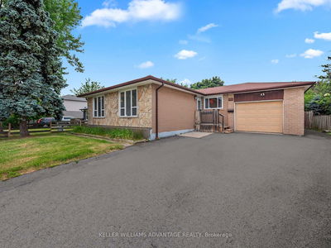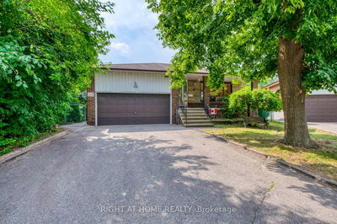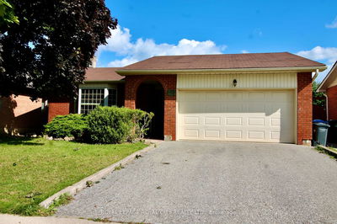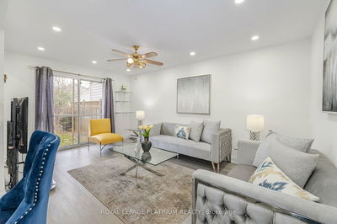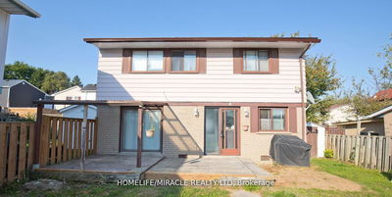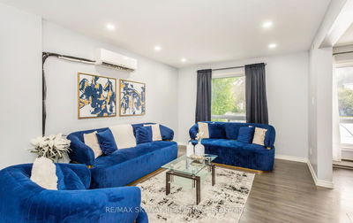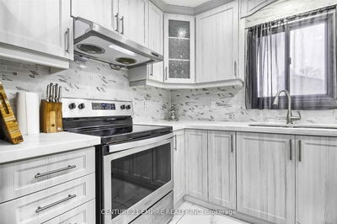Welcome home to this exceptionally maintained, brick and stone bungalow, offering over 2500 sq. of living space. This "OXFORD MODEL" home invites you into the large foyer with open concept, main floor living with hardwood flooring and ceramic, as well as a stone enclosed gas fireplace. Enjoy the upgraded, eat-in kitchen with large island, stainless steel appliances and plenty of cabinetry and counter space. Walk out from the dining room to a wood deck and oversized backyard, perfect for relaxing and hosting your family and friends. Main level offers a full, 4 piece washroom, 3 spacious bedrooms with double closets and ensuite bathroom in the master bedroom. The second bedrooms has a large, walk in closet. Convenient main floor laundry and mudroom leads to the double car garage. The lower level features in-law suite possibilities with two large, additional bedrooms and a 3 piece washroom, a large recreational room and plenty of storage space.
부동산 특징
- 등록 날짜: Thursday, June 20, 2024
- 도시: Norfolk
- 이웃/동네: Simcoe
- 전체 주소: 7 Cavendish Court, Norfolk, L6T 1Z3, Ontario, Canada
- 주방: Main
- 리스팅 중개사: The Agency - Disclaimer: The information contained in this listing has not been verified by The Agency and should be verified by the buyer.

