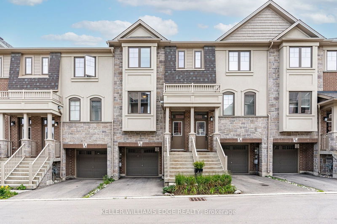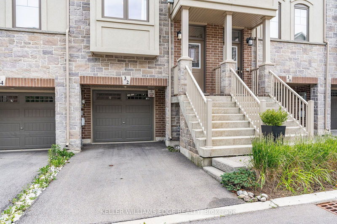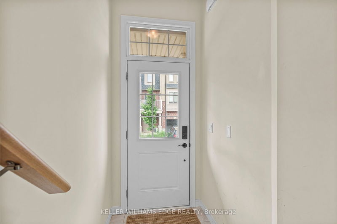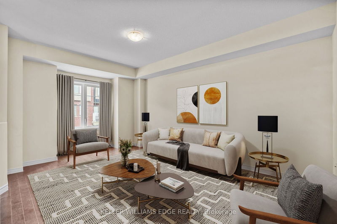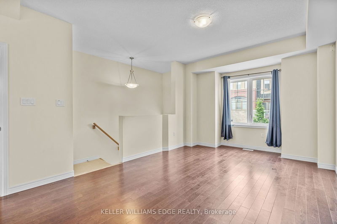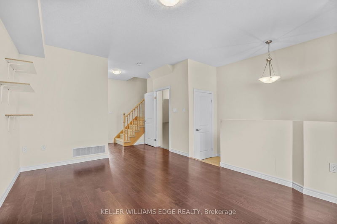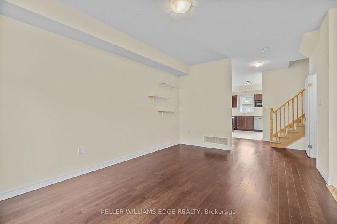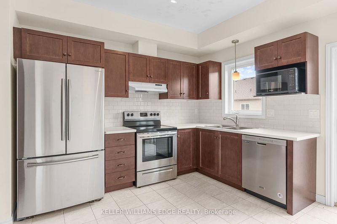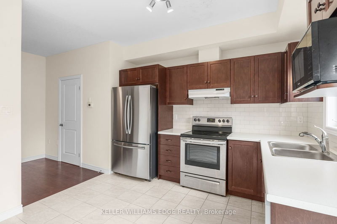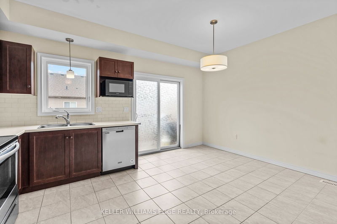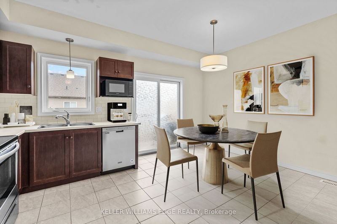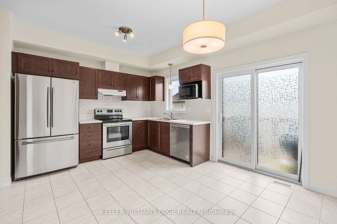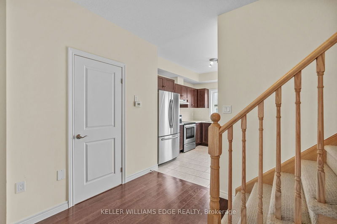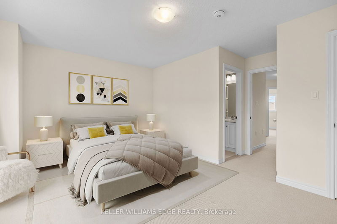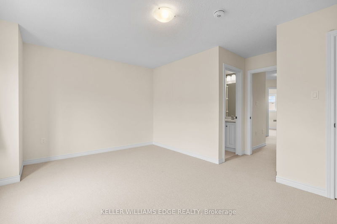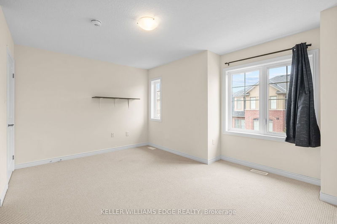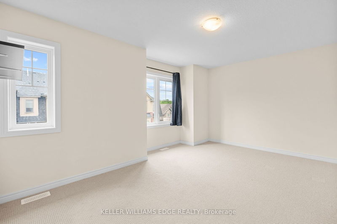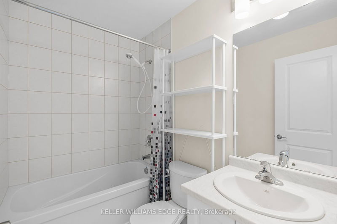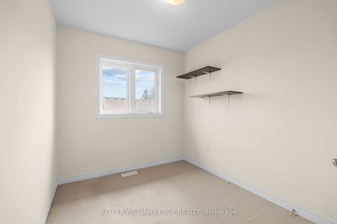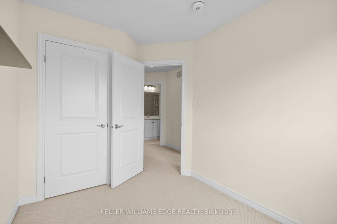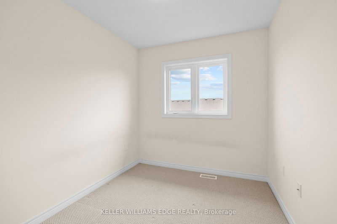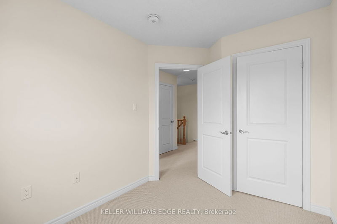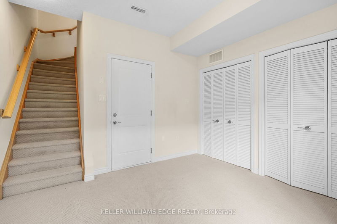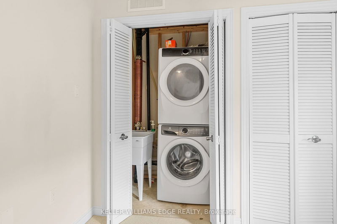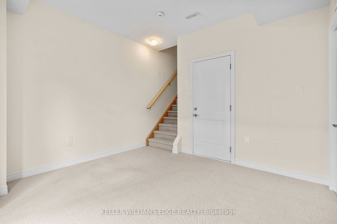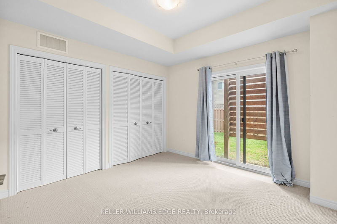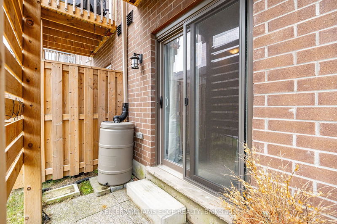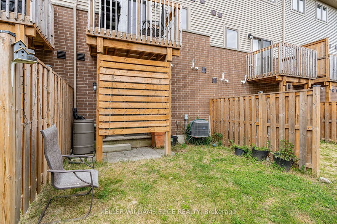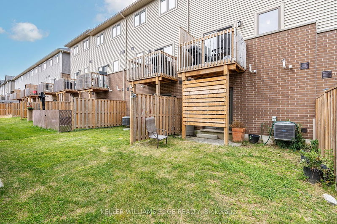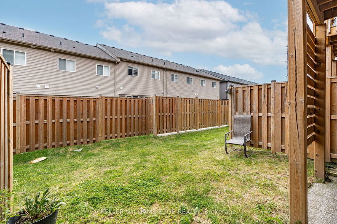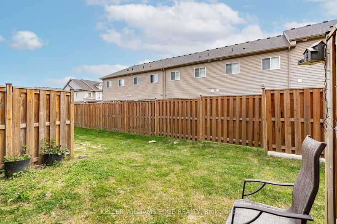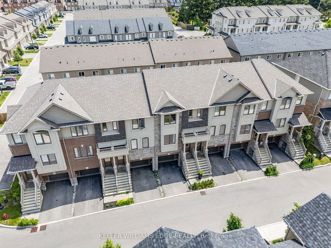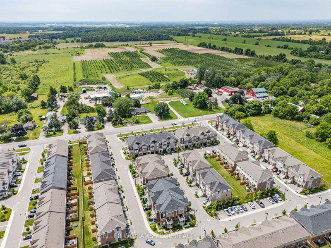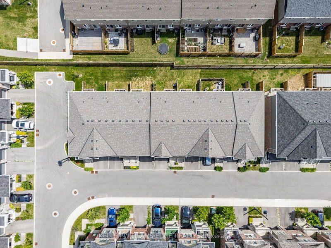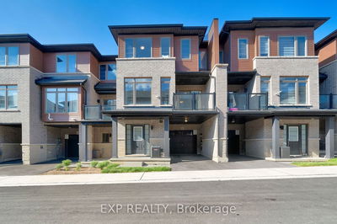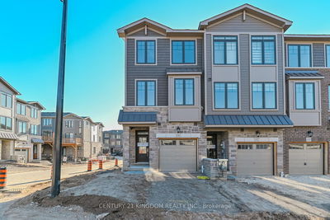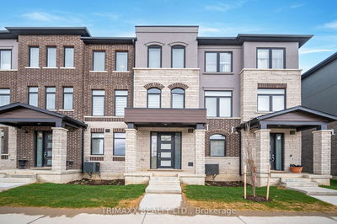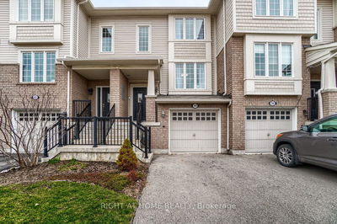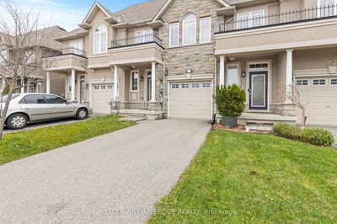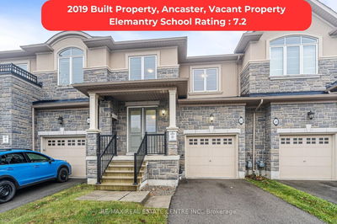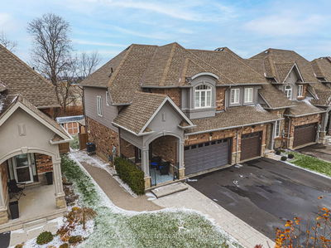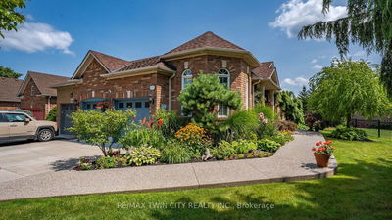Welcome 32 Marr Lane in Ancaster! This 2020 Marz built three-storey townhouse is the starting home or investment property that you've been looking for! The main floor is bright and inviting with a great layout, a convenient powder room, and hardwood flooring in the living room. The kitchen and dining room are combined to create a large open space, with plenty of room for cooking as well as space for a full size dining table. Also featuring access to the upper balcony, it's a great space for enjoying a morning coffee or quick bbq access! Heading upstairs, you'll find a spacious primary bedroom suite, complete with a walk-in closet and a 4pc ensuite. The two additional bedrooms, linen closet, and another full bathroom complete the bedroom level. Down on the ground floor, a bonus room awaits to meet your personal needs! With sliding doors out to the backyard, this room brings in tons of natural light making it ideal for a gym, home office, play room, or family hang out space. The laundry room is also on this level, as is the interior access to the garage and large storage room. Some images have been virtually staged to showcase potential furniture layouts. Located in a quiet complex in a developing area, you can enjoy all the amenities of Ancaster and Hamilton Mountain, while still being close to nature and farmland. Literally steps from Bennetts Apples and Cider for convenient groceries, and just minutes to the QEW, Hamilton Airport, and Meadowlands Power Centre.
부동산 특징
- 등록 날짜: Thursday, June 20, 2024
- 가상 투어: View Virtual Tour for 32 Marr Lane
- 도시: Hamilton
- 이웃/동네: Meadowlands
- 중요 교차로: Garner Rd E and Marr Lane
- 전체 주소: 32 Marr Lane, Hamilton, L9K 0K1, Ontario, Canada
- 거실: 2nd
- 주방: 2nd
- 가족실: Ground
- 리스팅 중개사: Keller Williams Edge Realty - Disclaimer: The information contained in this listing has not been verified by Keller Williams Edge Realty and should be verified by the buyer.

