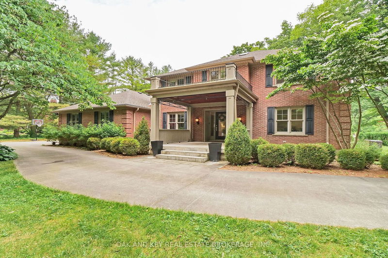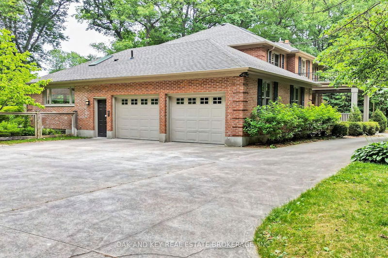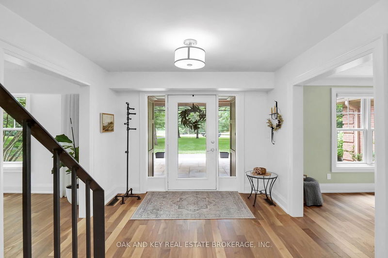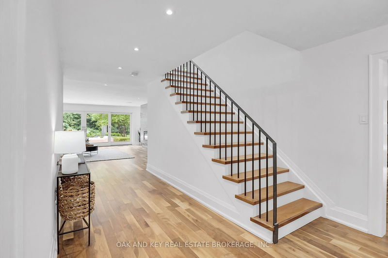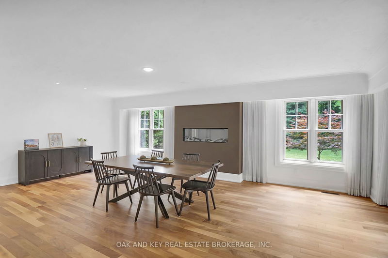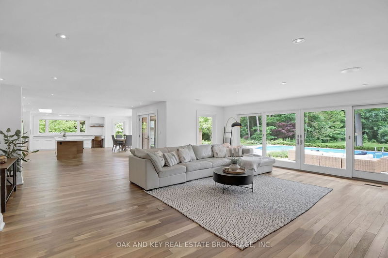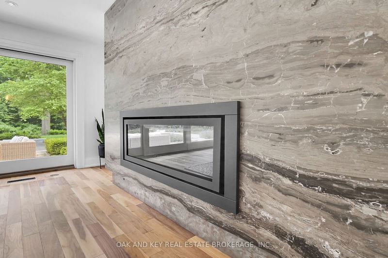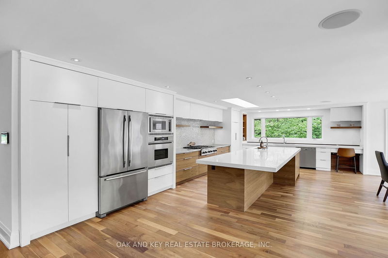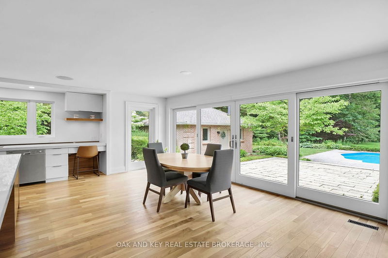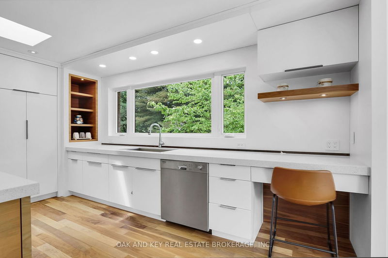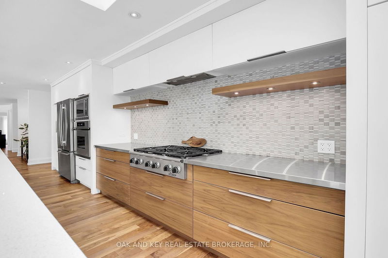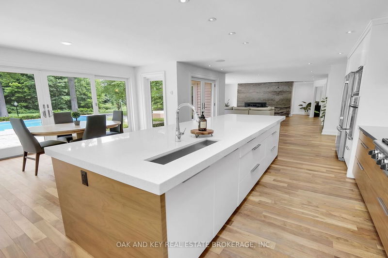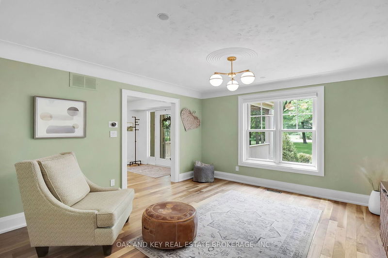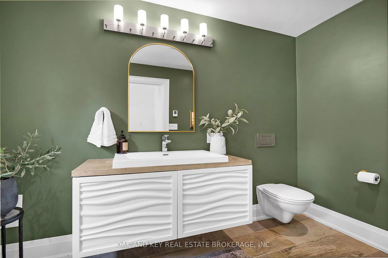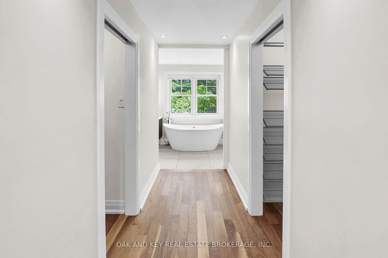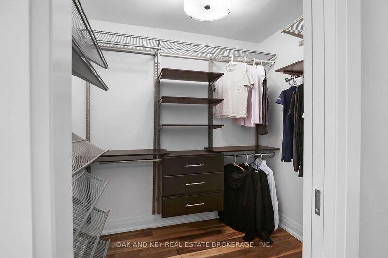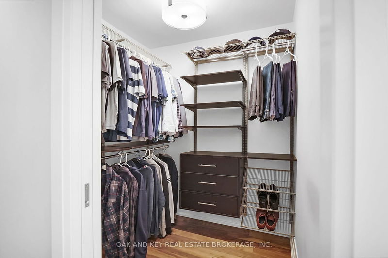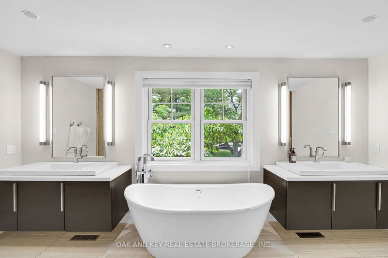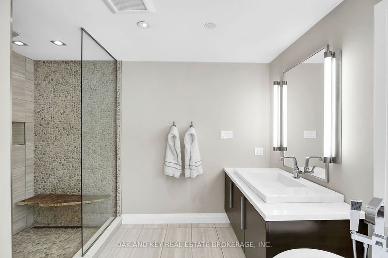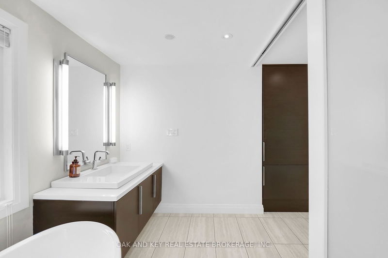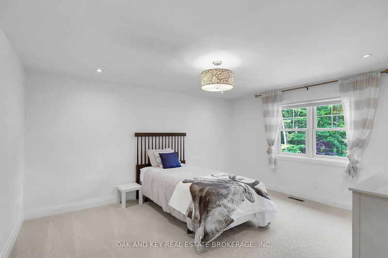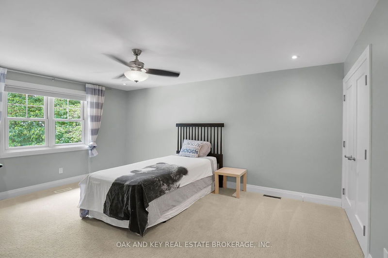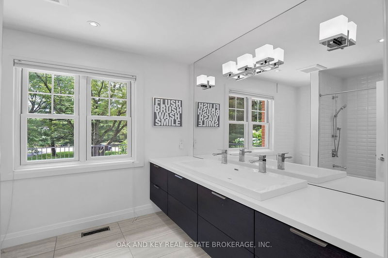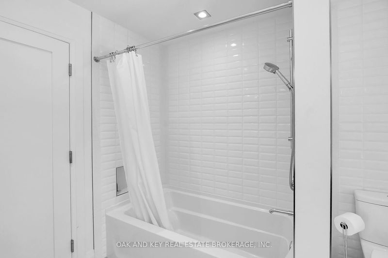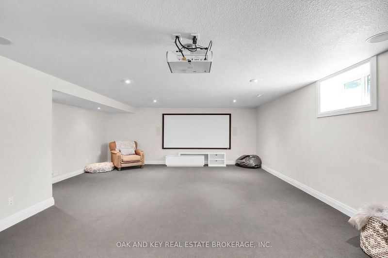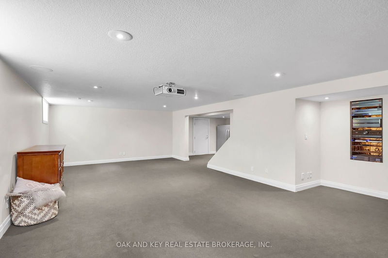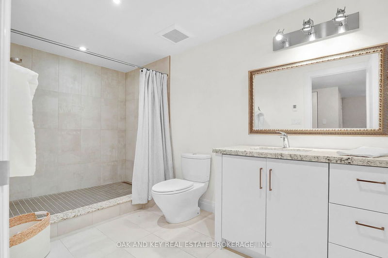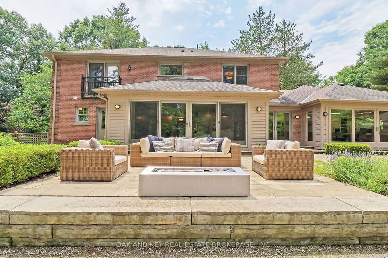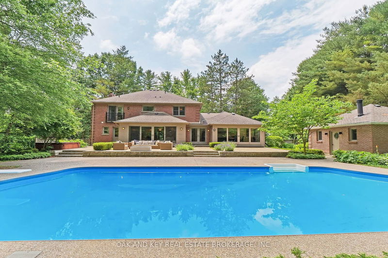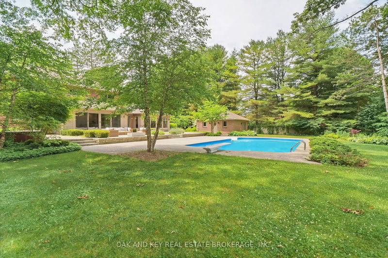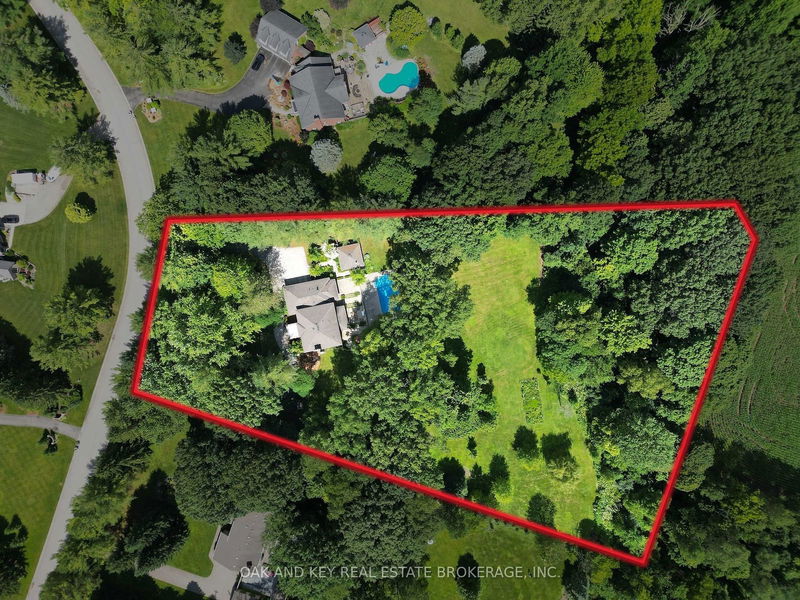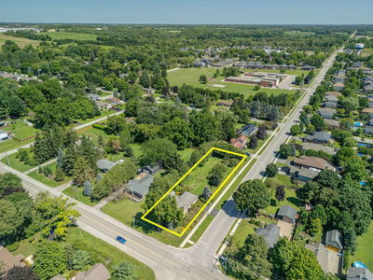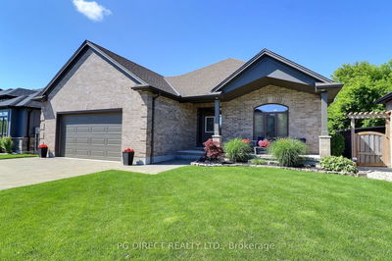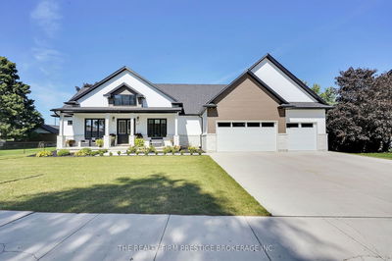Discover luxury and elegance at this prestigious estate on Lansdowne Park Crescent in Komoka. Nestled amidst nearly 3 acres of meticulously manicured grounds, this 3+1 bedroom, 4 bathroom home offers a perfect blend of comfort and sophistication. Upon entering the beautiful foyer, you are greeted by walnut hardwood floors and a custom-designed metal handrail, setting the tone for the exquisite details throughout. The chefs dream kitchen captivates with a massive granite island, sparkling granite and stainless steel countertops, built-in Dacor appliances, and heated floors extending into the cozy eat-in area and luxurious washrooms. The expansive living room features more walnut hardwood floors, with in-floor electrical outlets for seamless decor, and elegant solid core doors equipped with Sargent commercial-grade hinges and latches. Anderson sliding doors and Dashwood windows invite natural light to dance throughout the home. Upstairs, the master suite provides a private sanctuary. Open up the Juliet balcony to savour the tranquility of the vast, fenced estate. The master bath indulges with heated floors and designer fixtures, enhancing daily comfort. Outside, entertain on professionally hardscaped patios amidst the privacy of the backyard, complete with an inground heated saltwater pool, hot tub, and a pool shed with a garage door for easy access. Stay connected and secure with the Sicunet commercial smart home/access control system and Savant home automation system, integrating sound and lighting throughout. Additional amenities include a Generac 20 Kilowatt generator and commercial outdoor wireless access points. More than a home, this property offers a lifestyle of luxury, comfort, and meticulous design. Dont miss the chance to own this prestigious home in Lansdowne Park Crescent.
부동산 특징
- 등록 날짜: Saturday, June 22, 2024
- 가상 투어: View Virtual Tour for 10 Lansdowne Park Crescent
- 도시: Middlesex Centre
- 이웃/동네: Komoka
- 전체 주소: 10 Lansdowne Park Crescent, Middlesex Centre, N0L 1R0, Ontario, Canada
- 주방: B/I Appliances, Centre Island, Granite Counter
- 가족실: Main
- 리스팅 중개사: Oak And Key Real Estate Brokerage, Inc. - Disclaimer: The information contained in this listing has not been verified by Oak And Key Real Estate Brokerage, Inc. and should be verified by the buyer.

