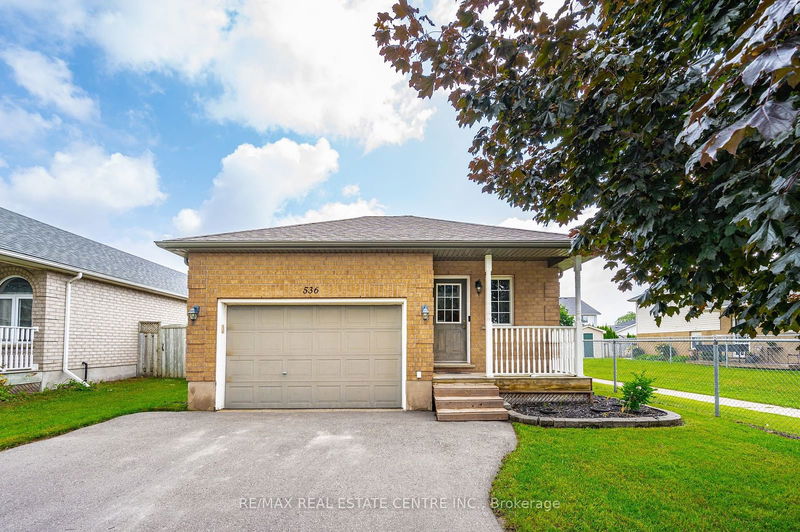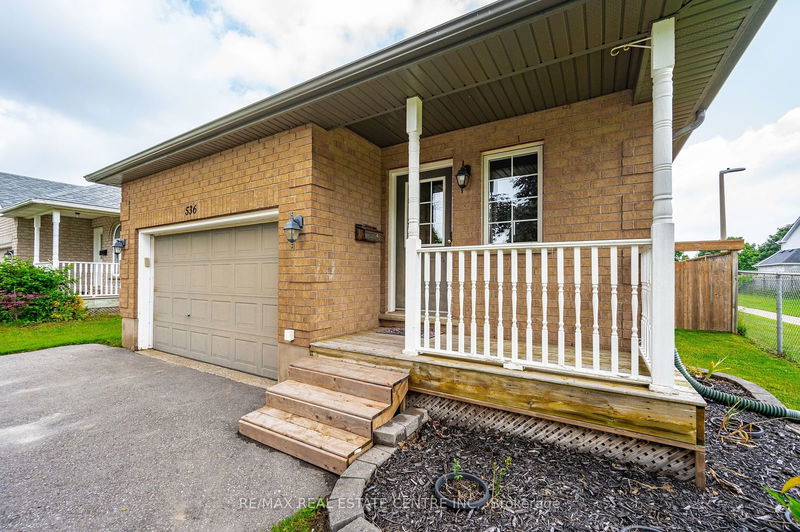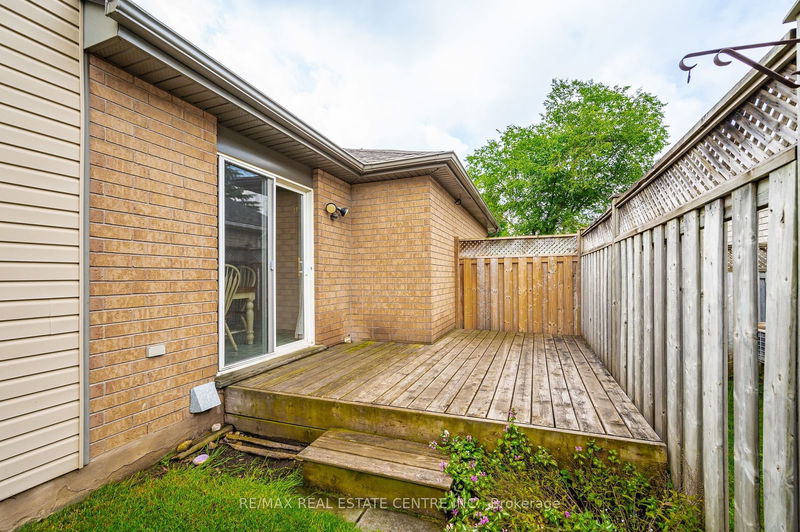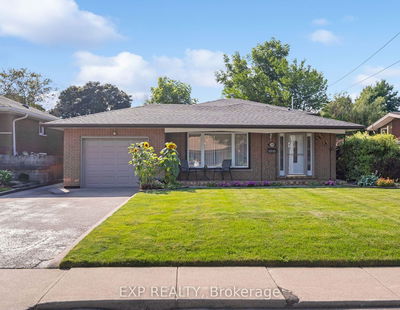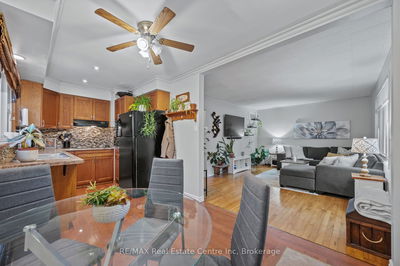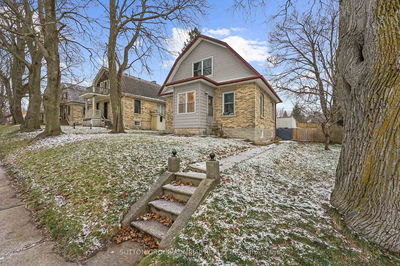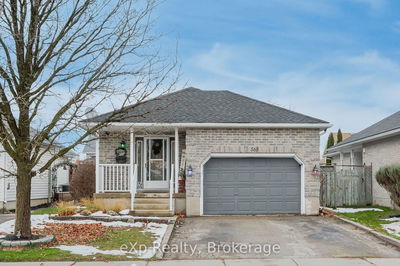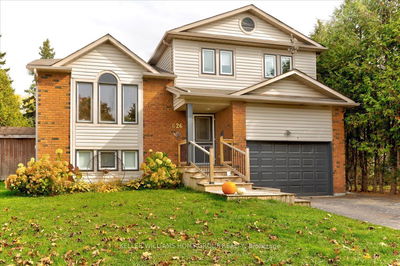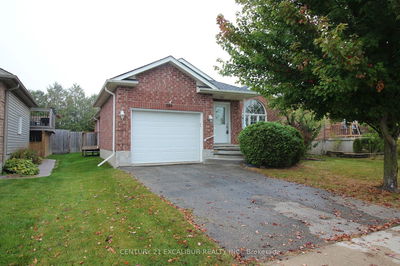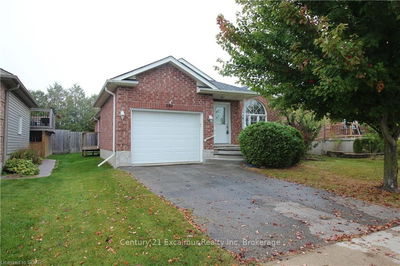Fantastic Family Home, or Investment Property, on a highly sought-after street in Fergus. This back split is well-built, with a wonderful layout. From the entrance, there is an open living room that leads to a kitchen/dining room with a vaulted ceiling. The sliding doors in the dining room open to a deck on the side of the house. Heading upstairs, you will find a large 4-piece bathroom with a secondary door into the primary bedroom, for en-suite access. The primary bedroom is spacious and bright, with a large walk-in closet. There are 2 additional bedrooms on the second floor, but if you are in need of more space, head to the finished basement. Not only will you find a spacious office/guest room, but there is a large laundry room with a 2-pc bathroom, as well as a utility room across the hall. Enjoy evenings in the large family room with walkout to a fully fenced backyard. This is the perfect setup for watching the kids or letting the dog out. When you cant get away, the backyard also has another deck, a storage shed, and an area for a fire pit/chiminea. The attached garage-and-a-half has enough room for a vehicle, as well as space for a motorcycle, storage, and/or a workbench. Add your finishing touches and you will never need to get away. This great neighbourhood is perfect for many lifestyles and is close to everything Fergus has to offer. A family can truly live in this home.
부동산 특징
- 등록 날짜: Saturday, June 22, 2024
- 가상 투어: View Virtual Tour for 536 McTavish Street
- 도시: Centre Wellington
- 이웃/동네: Fergus
- 중요 교차로: From Tower Street (Hwy 6), Northeast on Belsyde, Turn Right (Southeast) on McTavish
- 전체 주소: 536 McTavish Street, Centre Wellington, N1M 3P9, Ontario, Canada
- 거실: Main
- 주방: Main
- 가족실: Main
- 리스팅 중개사: Re/Max Real Estate Centre Inc. - Disclaimer: The information contained in this listing has not been verified by Re/Max Real Estate Centre Inc. and should be verified by the buyer.

