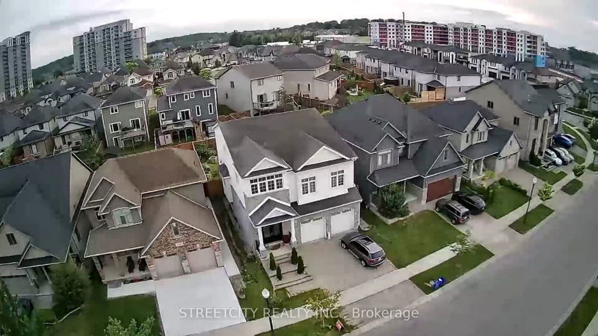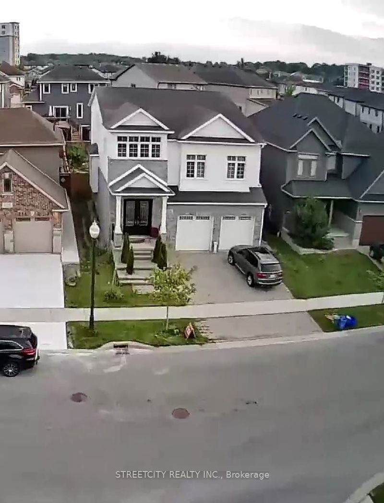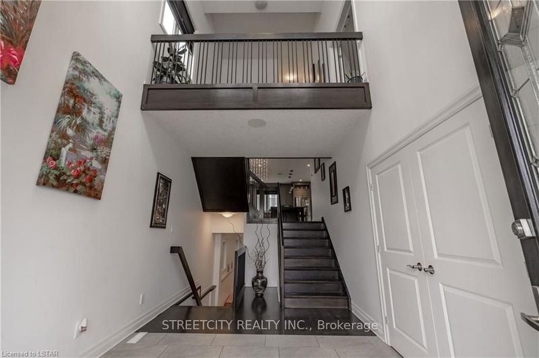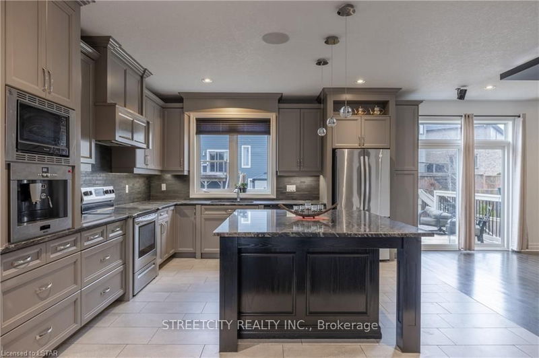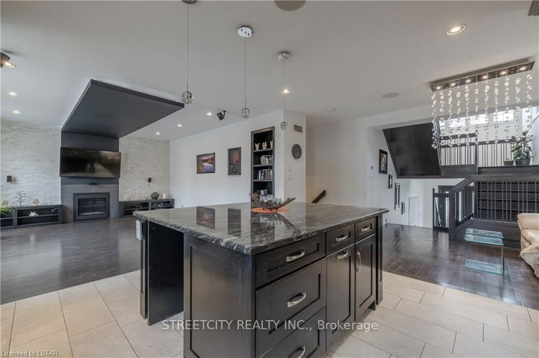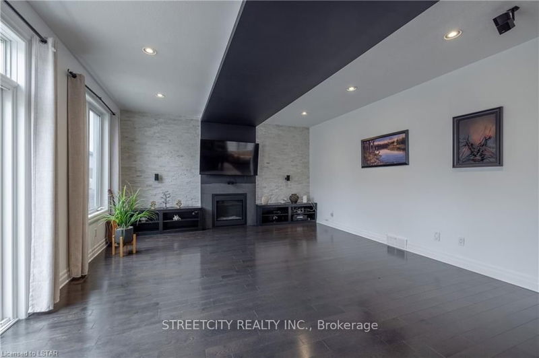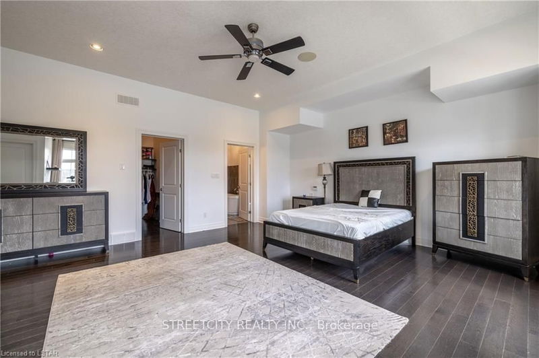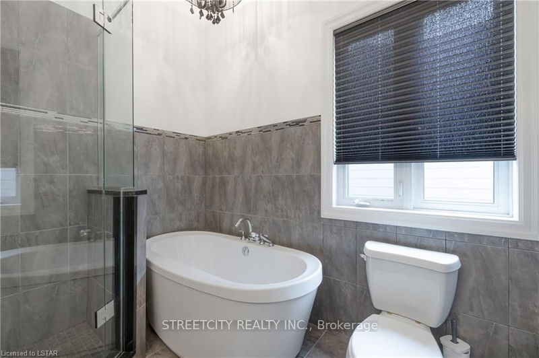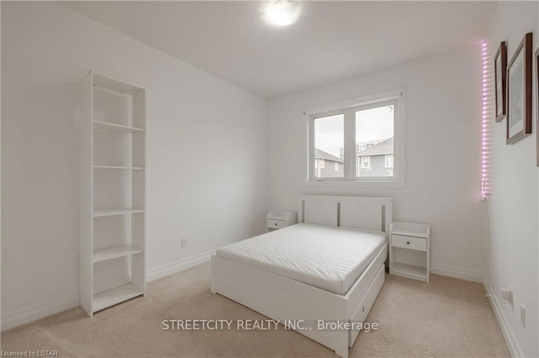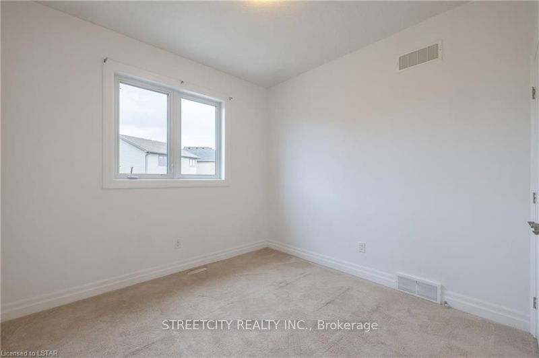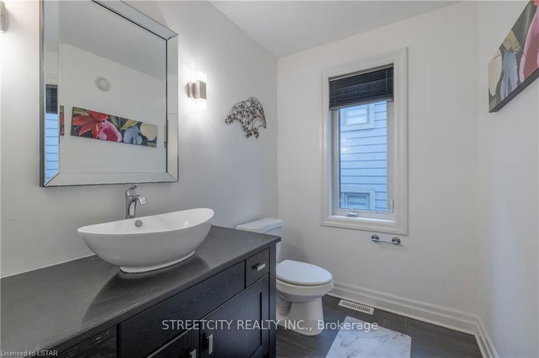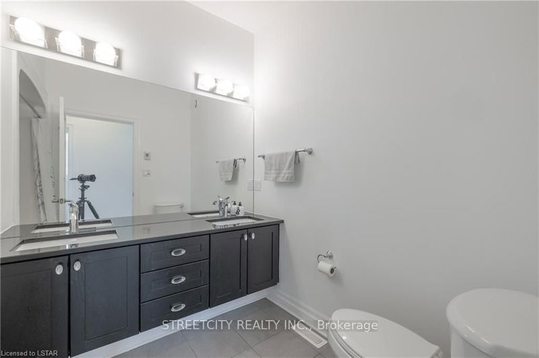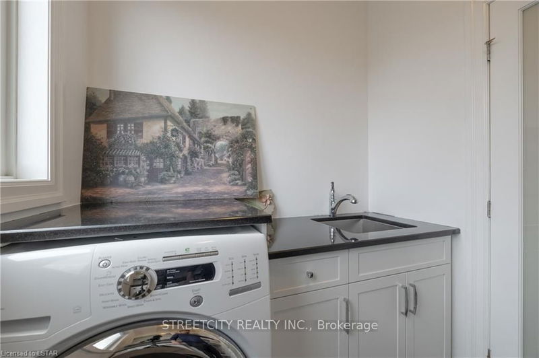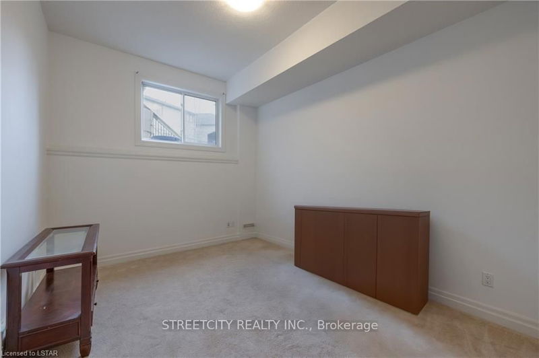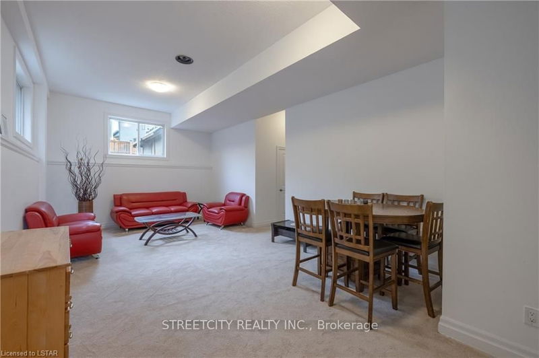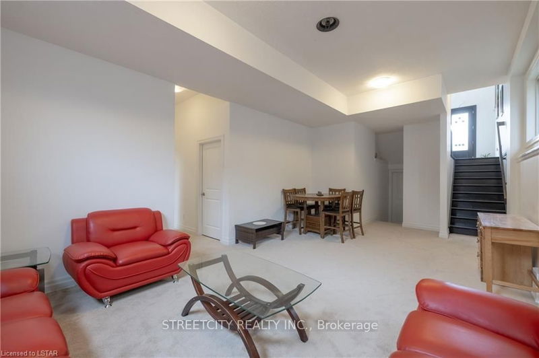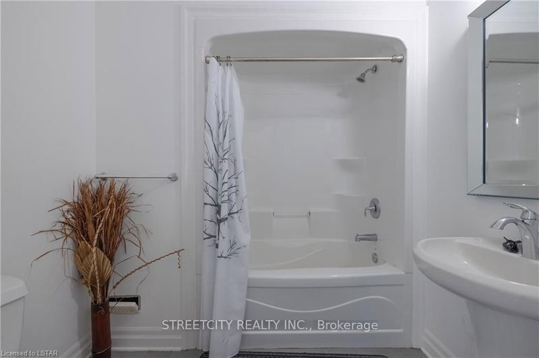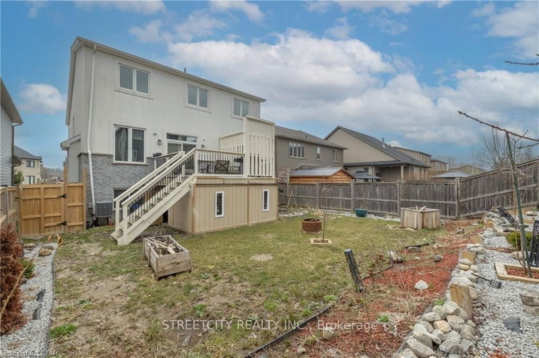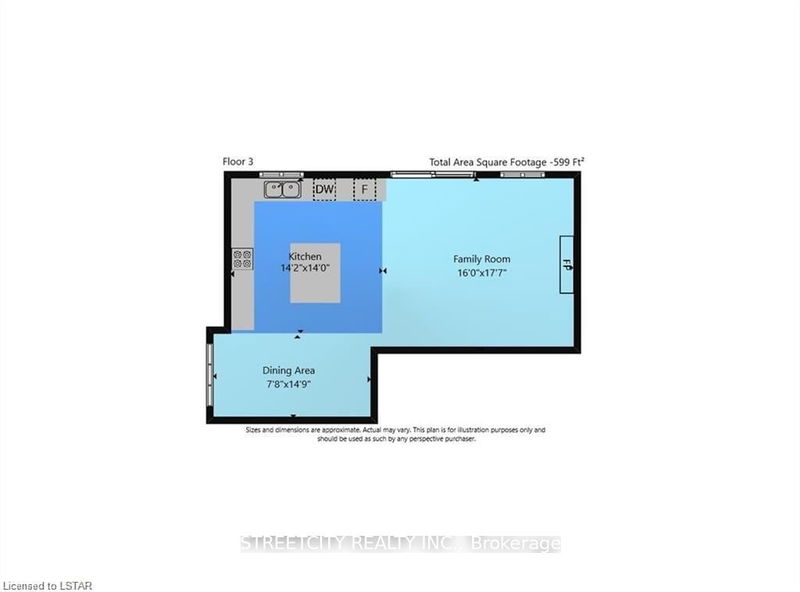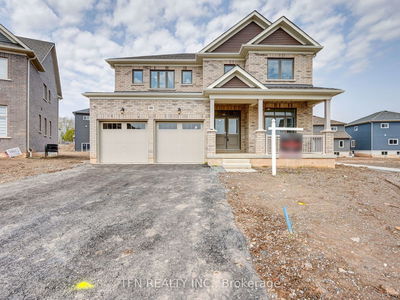Exuding sophistication, this stunning custom-built residence in Talbot Village boasts a gorgeous unique floor plan with soaring 10-foot ceiling in the basement, complemented by 9-foot ceilings everywhere else. Spanning approximately 3,200 square feet, the home features 5 bedrooms, 4bathrooms, and sought after features; including a chef's kitchen with granite countertops, home theatre room, oversized primary bedroom with an ensuite bathroom and his and her closets and a grand two-story foyer. The spacious family room, adorned with a gas fireplace, seamlessly transitions to a deck overlooking the landscaped backyard. Other highlights include three bathrooms with heated floors, a handy mudroom off of the garage, and a one of a kind finished basement . Ideally situated near Highway 401 and the Wonderland Commercial Corridor with tons of shopping options and the YMCA,this property also showcases impeccable landscaping with fruit trees, enhancing its allure.
부동산 특징
- 등록 날짜: Monday, June 24, 2024
- 도시: London
- 이웃/동네: South V
- 중요 교차로: Tillmann Road
- 전체 주소: 6696 Raleigh Boulevard, London, N6P 0C1, Ontario, Canada
- 주방: Tile Floor
- 주방: Main
- 리스팅 중개사: Streetcity Realty Inc. - Disclaimer: The information contained in this listing has not been verified by Streetcity Realty Inc. and should be verified by the buyer.

