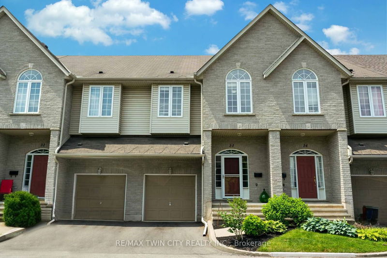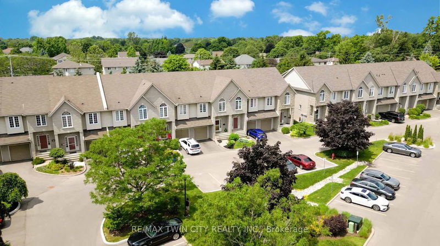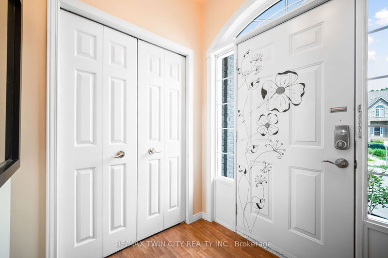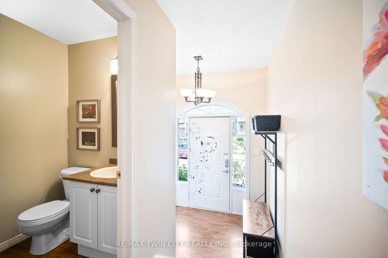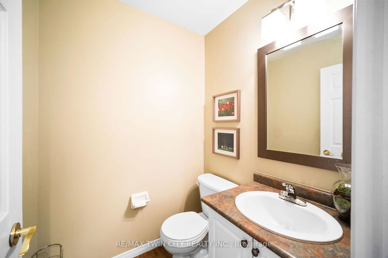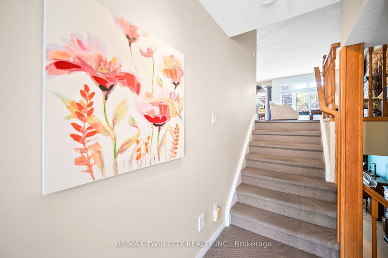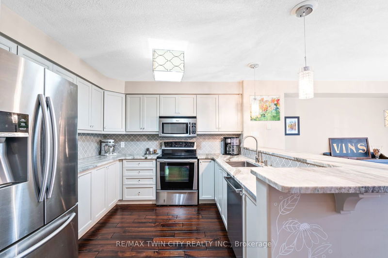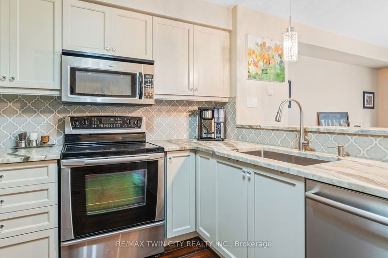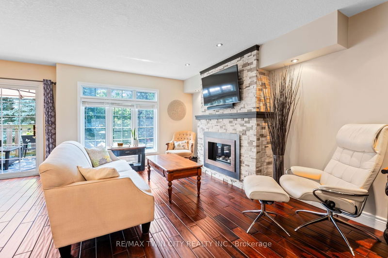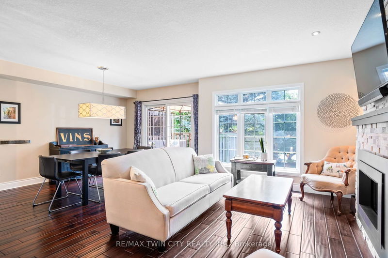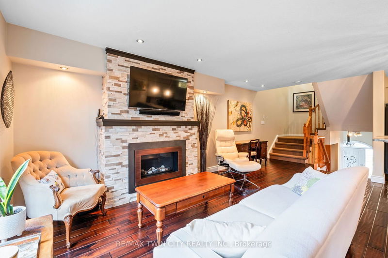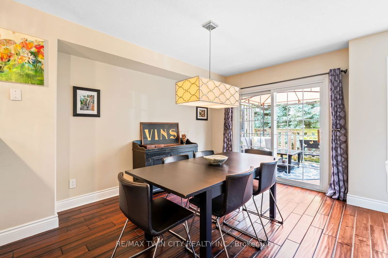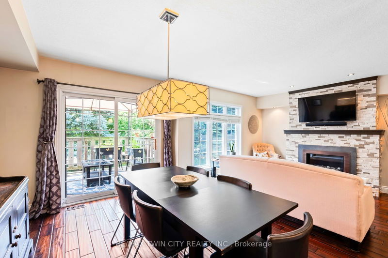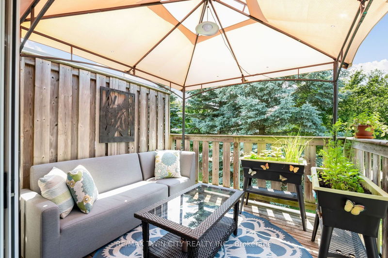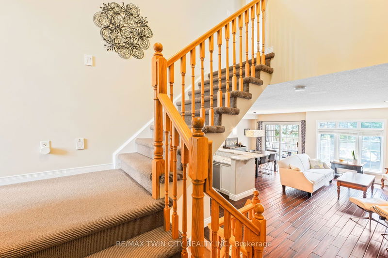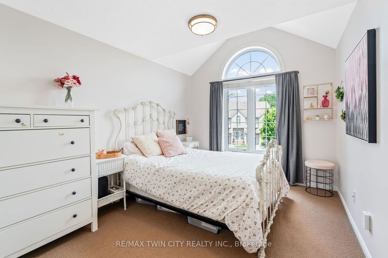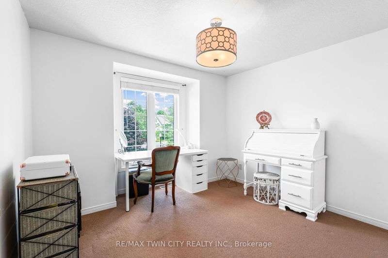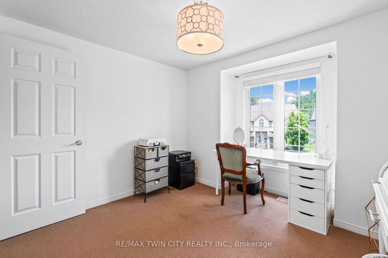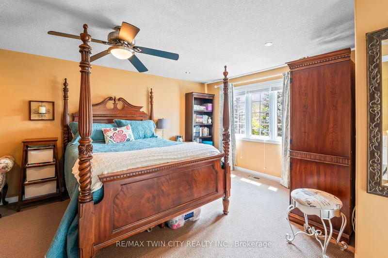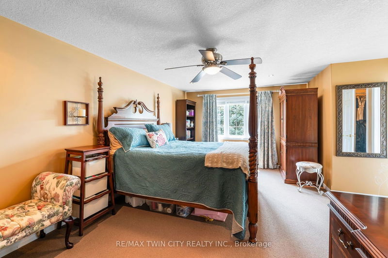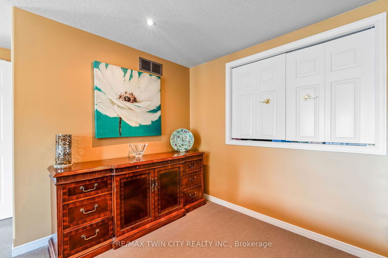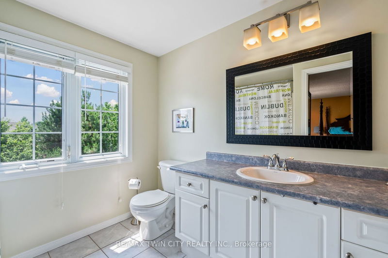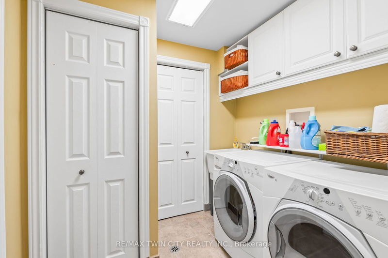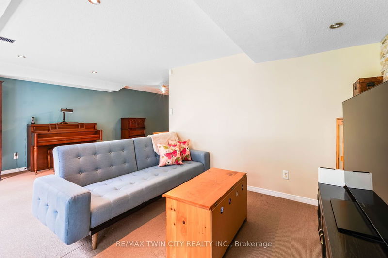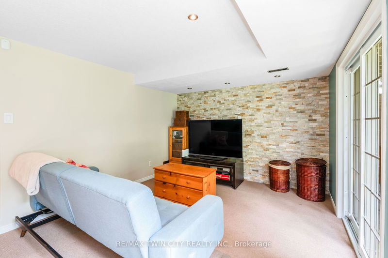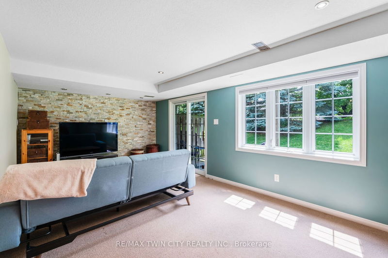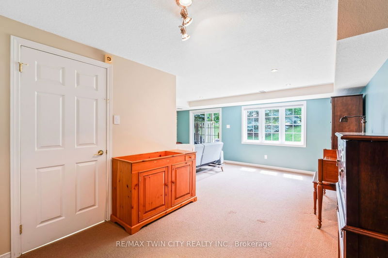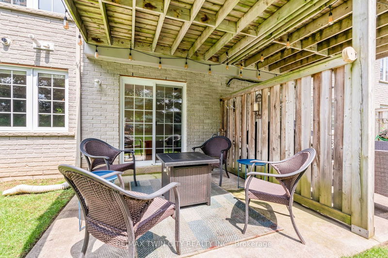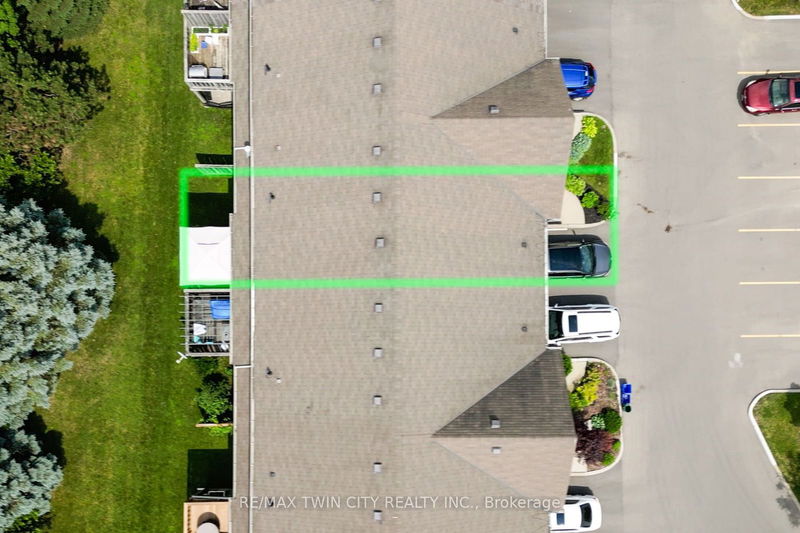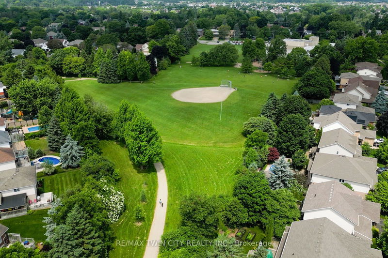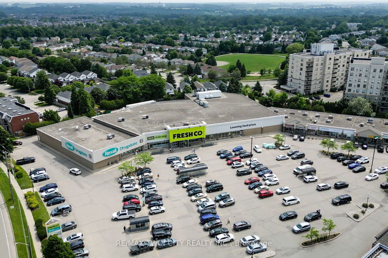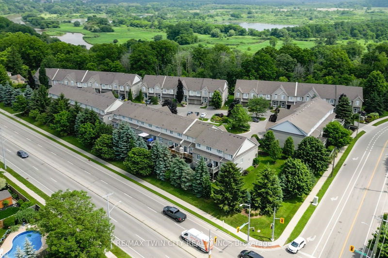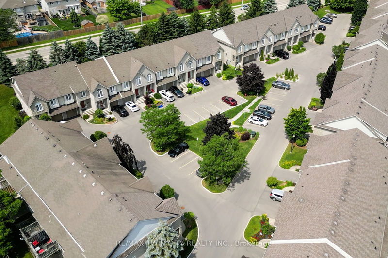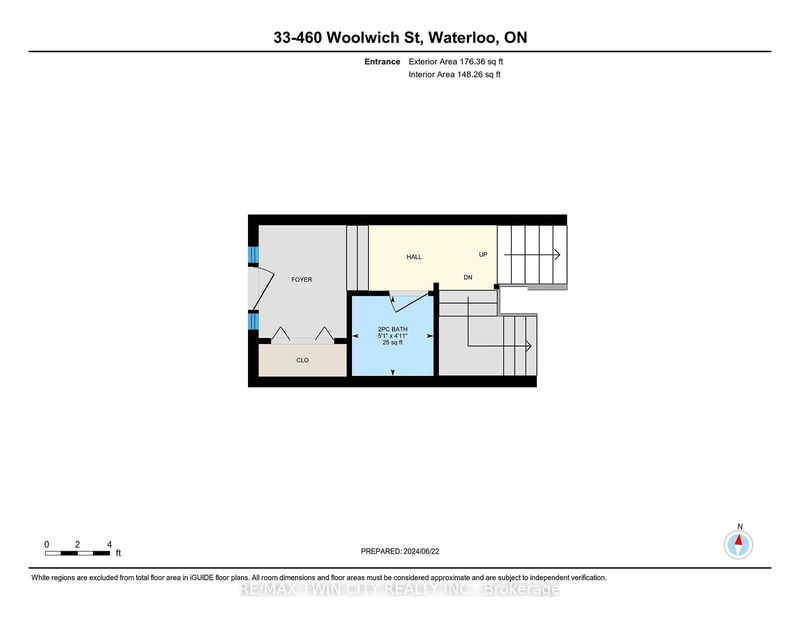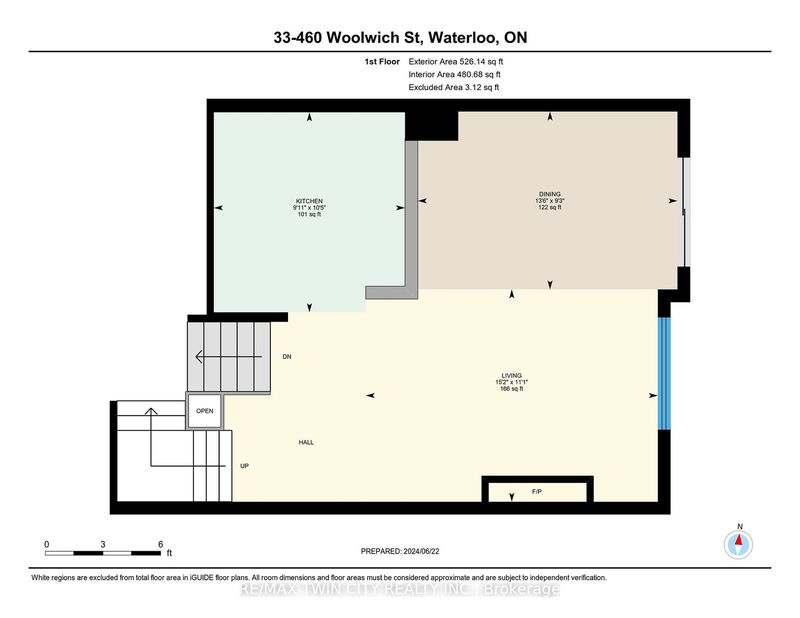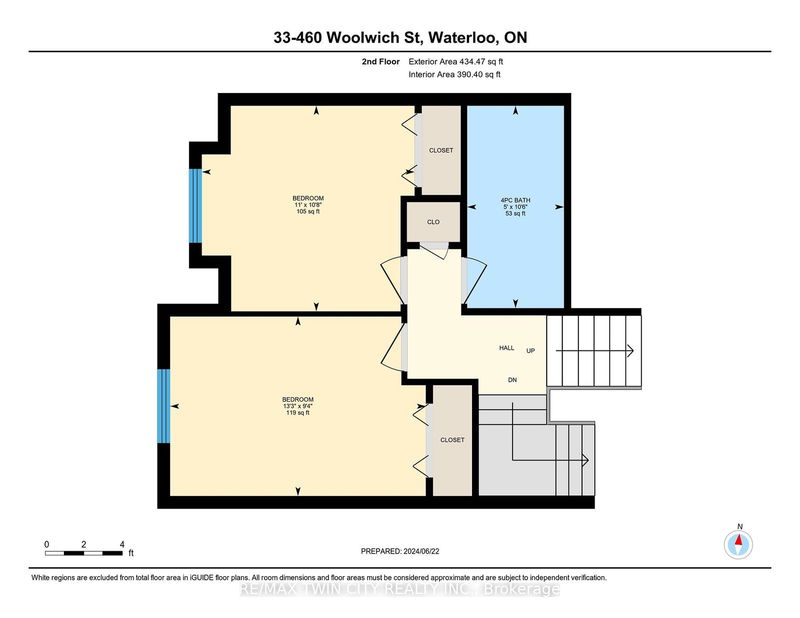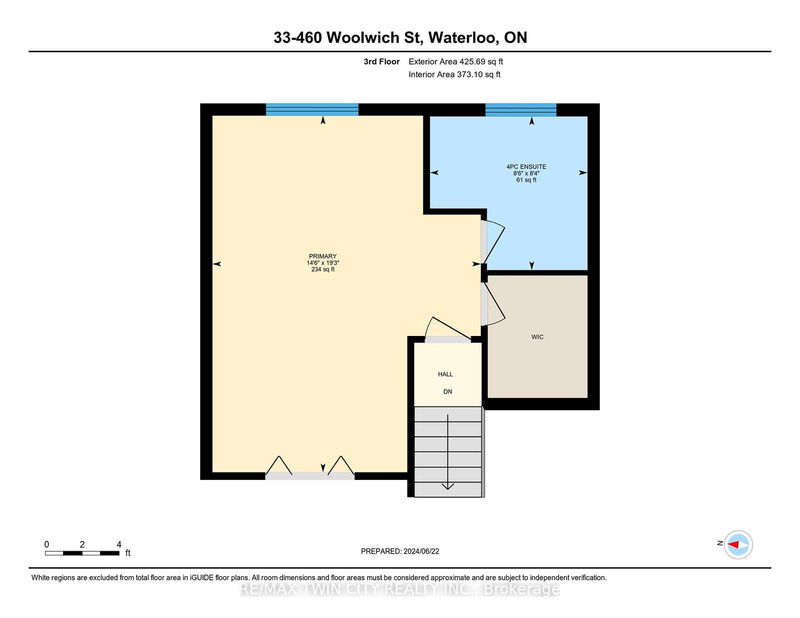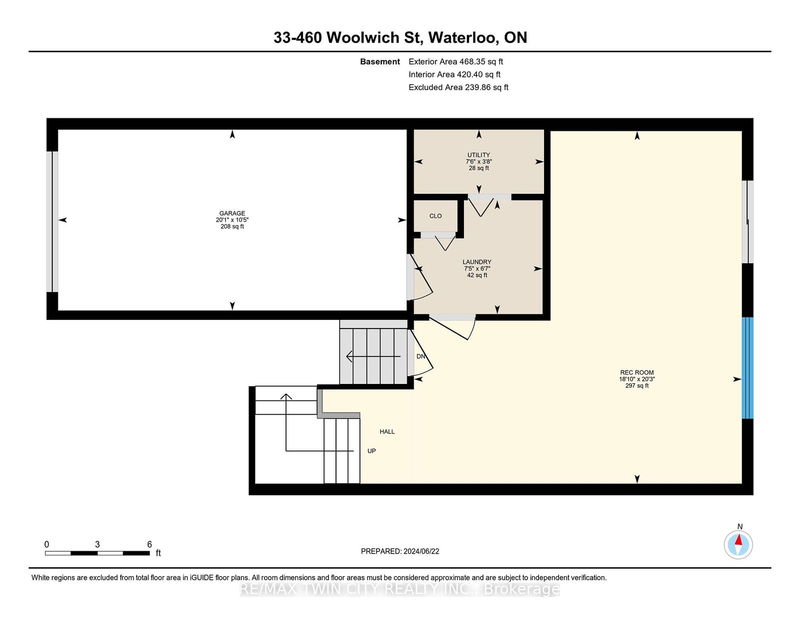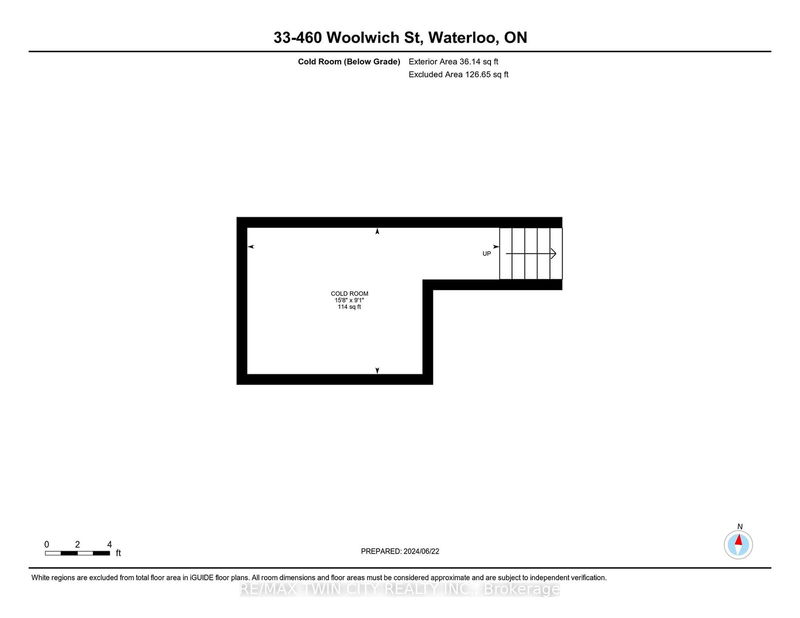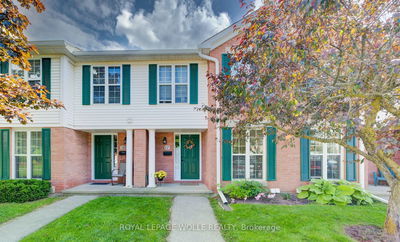Welcome to 460 Woolwich Street, Unit #33, nestled in the highly sought-after Lexington Village neighborhood of Waterloo. This stunning multi-level townhouse is ideal for family living. This welcoming community offers ample visitor parking right at the front. Drive up to this beautiful house with an attached garage & driveway parking. Step inside the inviting foyer, complete with a conveniently located 2pc powder room. Ascend to the carpet-free main level, where elegant hardwood flooring & upgraded light fixtures create a warm atmosphere. The kitchen, beautifully renovated, boasts granite countertops, SS Appliances, trendy backsplash & ample cabinetry with custom shelving. Adjacent is the dining room, perfectly suited for family meals & entertaining guests. The living room exudes a cozy, family-friendly vibe, featuring a stunning ledger stone wall surrounding the gas fireplace, pot lights throughout & abundant natural light streaming from all windows. From here, access the raised deck an ideal spot for hosting parties, BBQs with friends or simply enjoying serene views. Upstairs, discover 3 generously sized bedrooms. The master suite is true retreat, offering a walk-in closet, a luxurious 4pc ensuite & plenty of extra storage space. The additional 2 bedrooms are spacious, each with their own closets & organizers, sharing a well-appointed 4pc bathroom. The fully finished basement extends your living space, featuring a large recreation room with pot lights throughout. Additionally, the basement provides a substantial storage area, ensuring ample room for all your belongings. The backyard is a private oasis with no rear neighbors, offering the perfect setting for summer activities & relaxation. Located in a prime area, this home offers easy access to Trails, Parks, the Grand River, top-rated schools, RIM Park, Grey Silo Golf Course, the expressway & Conestoga Mall. Don't miss the opportunity, Book your private showing today, because this gem won't last long!
부동산 특징
- 등록 날짜: Tuesday, June 25, 2024
- 가상 투어: View Virtual Tour for 33-460 Woolwich Street
- 도시: Waterloo
- 중요 교차로: University and Woolwich
- 전체 주소: 33-460 Woolwich Street, Waterloo, N2K 4G8, Ontario, Canada
- 거실: 2nd
- 주방: 2nd
- 리스팅 중개사: Re/Max Twin City Realty Inc. - Disclaimer: The information contained in this listing has not been verified by Re/Max Twin City Realty Inc. and should be verified by the buyer.

