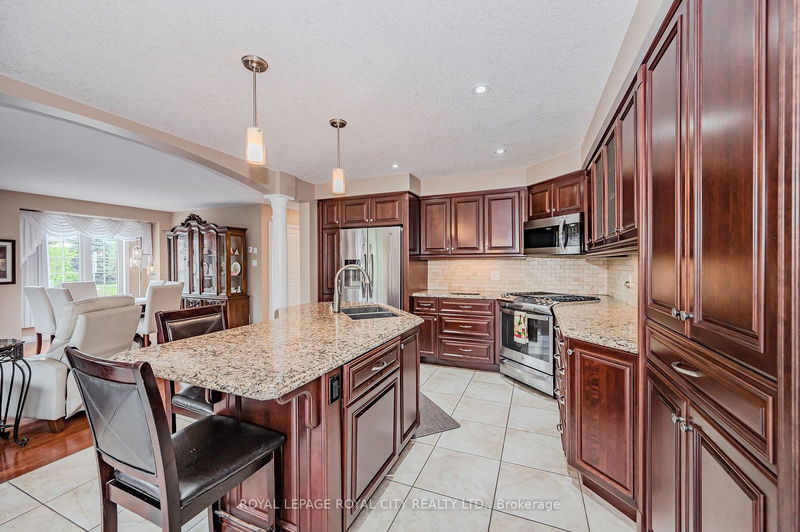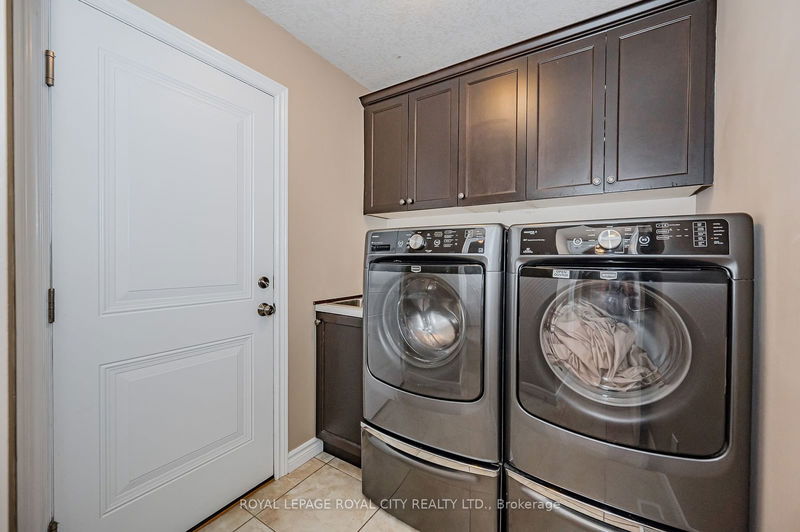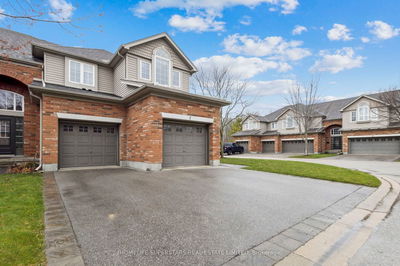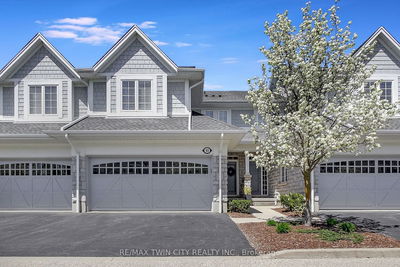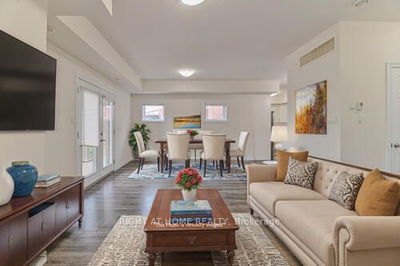Welcome to your dream family home in the heart of Pineridge, one of Guelph's most sought-after communities! This stunning 2-storey townhouse, redefines modern luxury with a warm, inviting ambiance perfect for family living. As you step into this 2027 sqft haven, you'll immediately notice the abundant natural light and the seamless flow of the open-concept layout. The main floor is a masterpiece of design and function, featuring hardwood floors and a show-stopping cherry kitchen. With granite countertops, a spacious pantry, and a large island, this kitchen is a culinary enthusiast's paradise, perfect for family gatherings and entertaining guests. The living room, with its elegant hardwood floors and gas fireplace, is the ideal spot for cozy evenings. Adjacent to this space, a convenient main floor laundry/mud room offers direct access to the double car garage, making everyday tasks effortless. Venture upstairs to discover a serene master suite, complete with double walk-in closets and a luxurious ensuite bathroom. The ensuite boasts an oversized glass shower and double sinks, providing a private retreat for relaxation. Two additional large bedrooms offer ample space for family members or guests, and are complemented by a well-appointed 4-piece bathroom featuring a jacuzzi tub for ultimate comfort. The finished basement is an entertainer's dream, featuring a bar, rec room, office, utility room, and a 3-piece bathroom. Living in Pineridge means being part of a vibrant community with top-rated schools, beautiful parks, and engaging neighbourhood events throughout the year. Enjoy trails, excellent restaurants, a Cineplex, grocery stores, LCBO, and a library. Additional perks include a private double driveway, double garage, and the convenience of a condo corporation that takes care of winter snow removal. This exquisite townhouse is more than just a home; it's a lifestyle waiting for you to embrace. Don't miss the opportunity to make this family-friendly oasis your own!
부동산 특징
- 등록 날짜: Monday, June 24, 2024
- 가상 투어: View Virtual Tour for 20 Lowes Road E
- 도시: Guelph
- 이웃/동네: Pine Ridge
- 전체 주소: 20 Lowes Road E, Guelph, N1L 0J5, Ontario, Canada
- 주방: Main
- 거실: Main
- 리스팅 중개사: Royal Lepage Royal City Realty Ltd. - Disclaimer: The information contained in this listing has not been verified by Royal Lepage Royal City Realty Ltd. and should be verified by the buyer.












