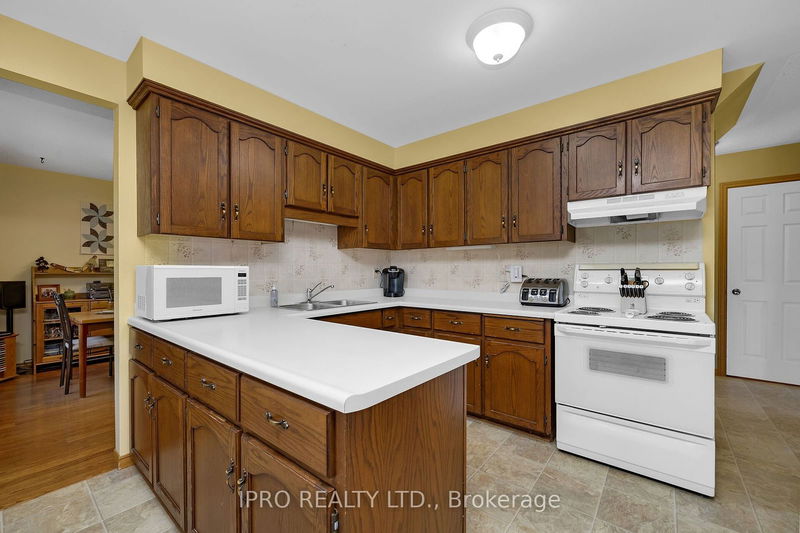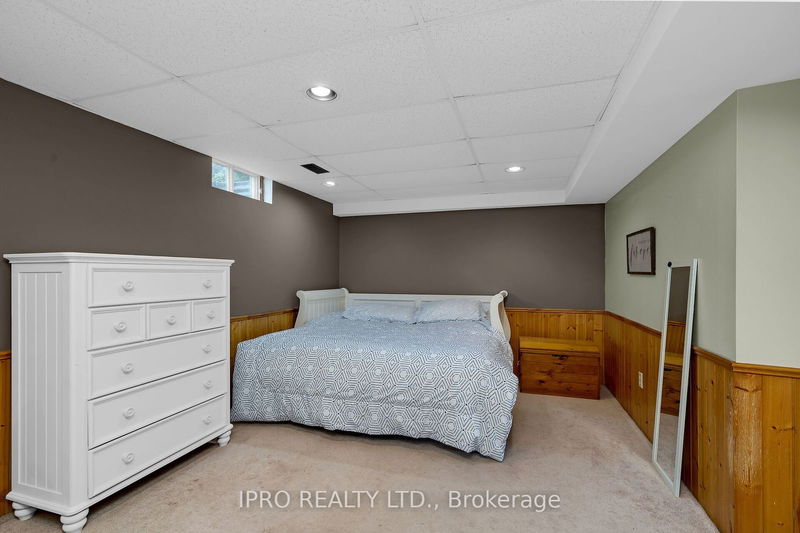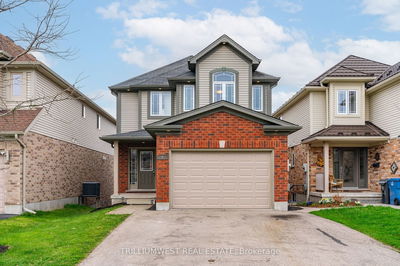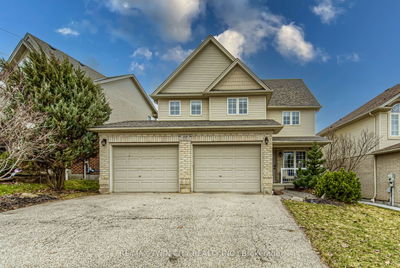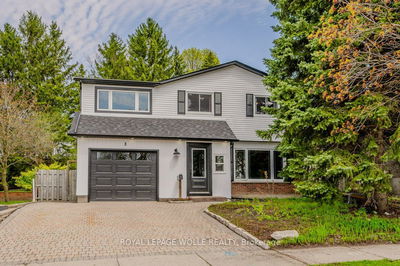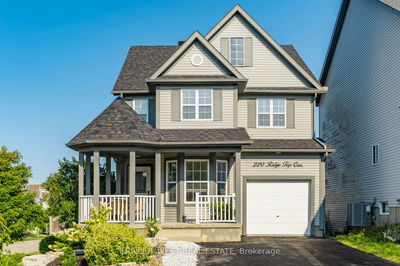Privileged to introduce this Charming two-story, four bedrooms, three bath home ideally situated near Parks, Schools, shopping and the ever-popular Rockwood Conservation Area! You will love the blend of small town living and big town convenience! The main floor features an eat-in Kitchen boasting ample cabinetry, natural daylight and a walk-out to a fully fenced yard and a deck which runs the full width of the house. Elegant hardwood flooring in the living and dining areas, a cozy family room with a walkout to the rear yard with flower garden and vegetable garden. There is also a two-piece bath, inside garage entrance and the laundry room to complete the main level. Upstairs there are four generous size bedrooms all with double closets, one currently being used as an office. The Master features custom built walk-in closet with pocket door and a three-piece ensuite. There is also a four-piece bath to complete the second floor. If 1930 sq. ft. isn't enough, there is also additional living space in the finished basement offering tons of storage, cozy rec room and a cubby area perfect for a crafts room, child's playroom, workout room or office.
부동산 특징
- 등록 날짜: Tuesday, June 25, 2024
- 가상 투어: View Virtual Tour for 111 John Street
- 도시: Guelph/Eramosa
- 이웃/동네: Rockwood
- 중요 교차로: Mcclennan & John
- 전체 주소: 111 John Street, Guelph/Eramosa, N0B 2K0, Ontario, Canada
- 주방: Eat-In Kitchen, Walk-Out, B/I Dishwasher
- 거실: Hardwood Floor, Open Concept, Combined W/Dining
- 가족실: Broadloom, Walk-Out, O/Looks Backyard
- 리스팅 중개사: Ipro Realty Ltd. - Disclaimer: The information contained in this listing has not been verified by Ipro Realty Ltd. and should be verified by the buyer.


















