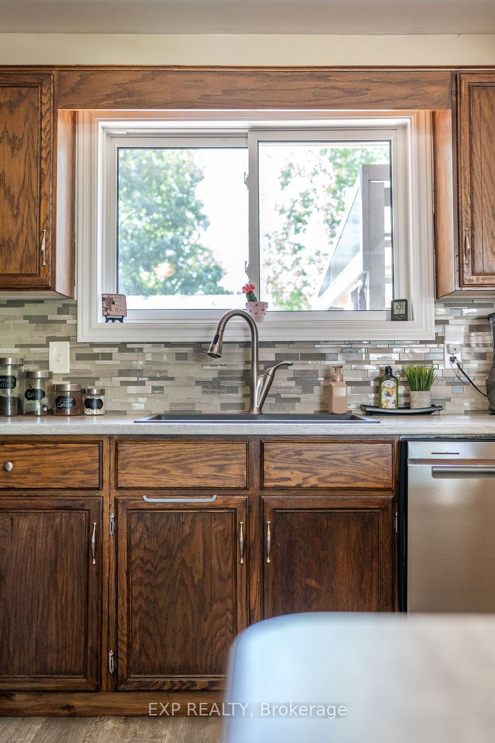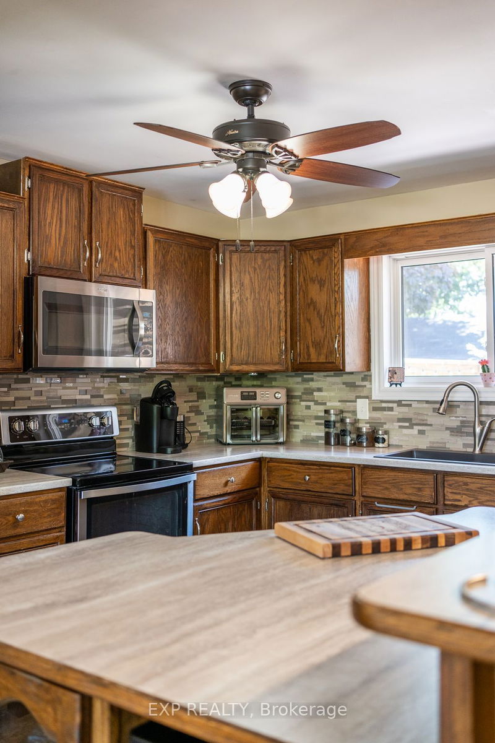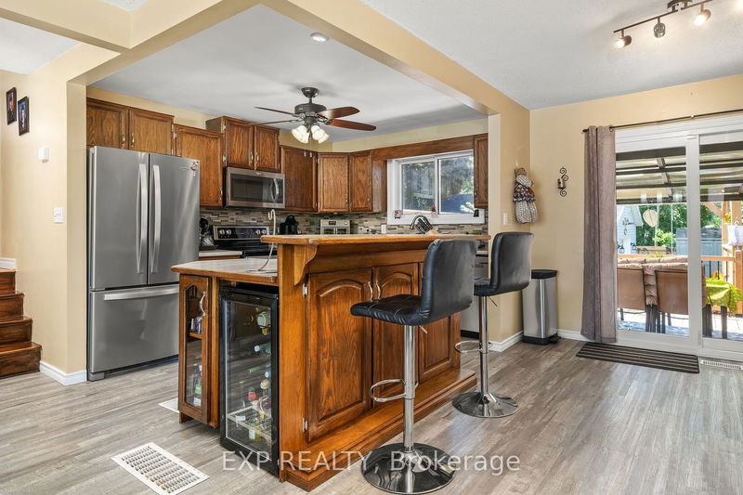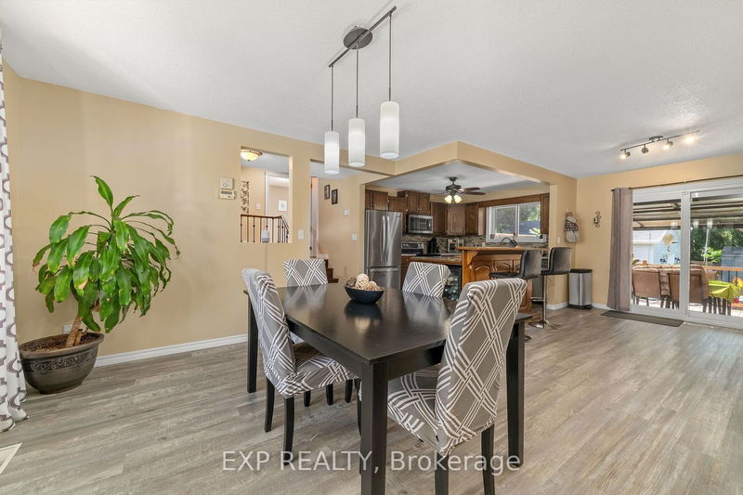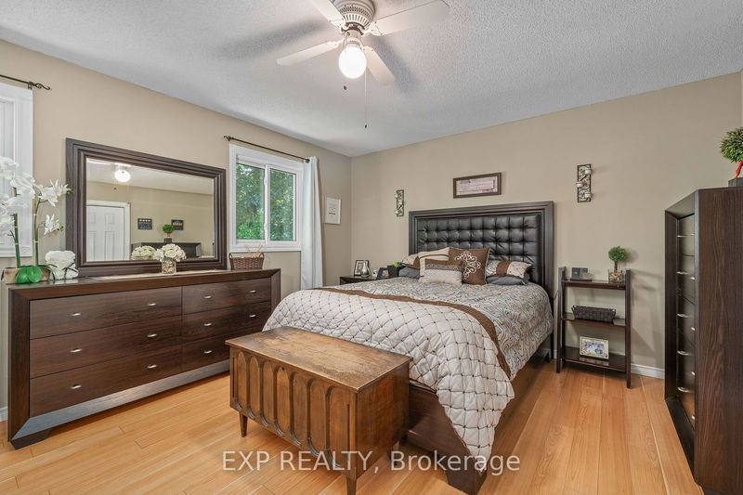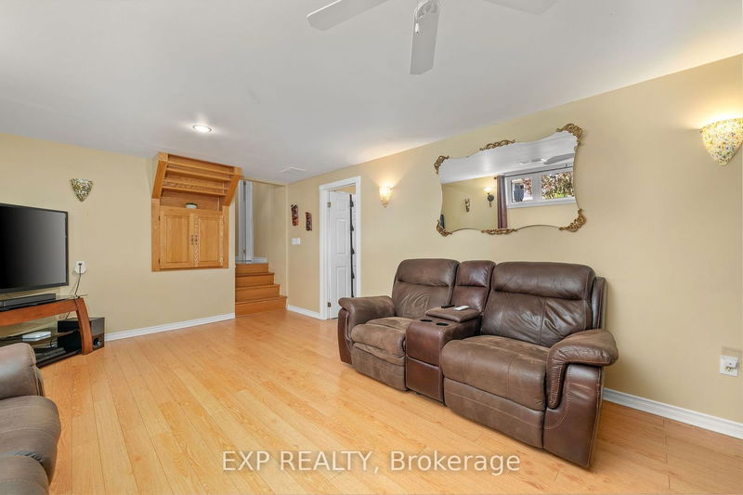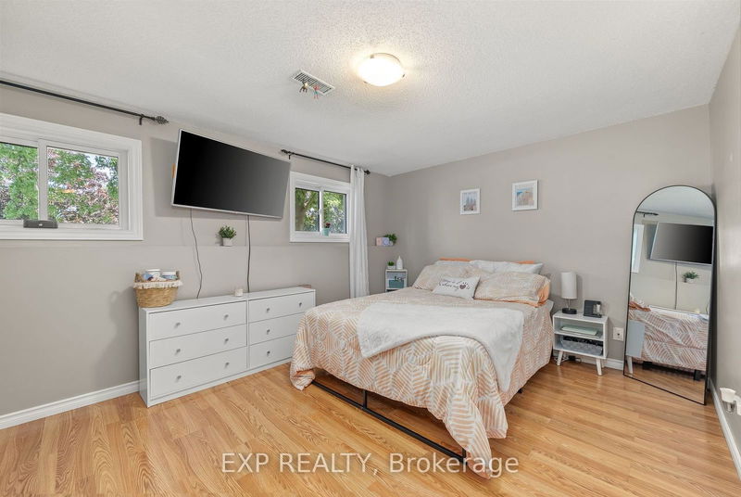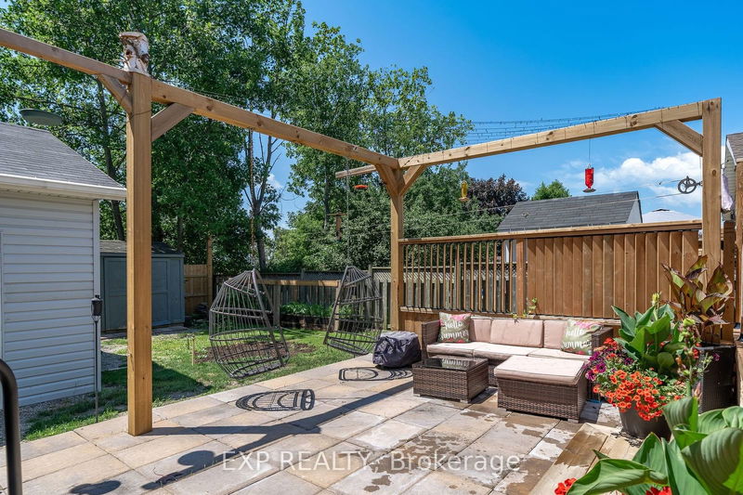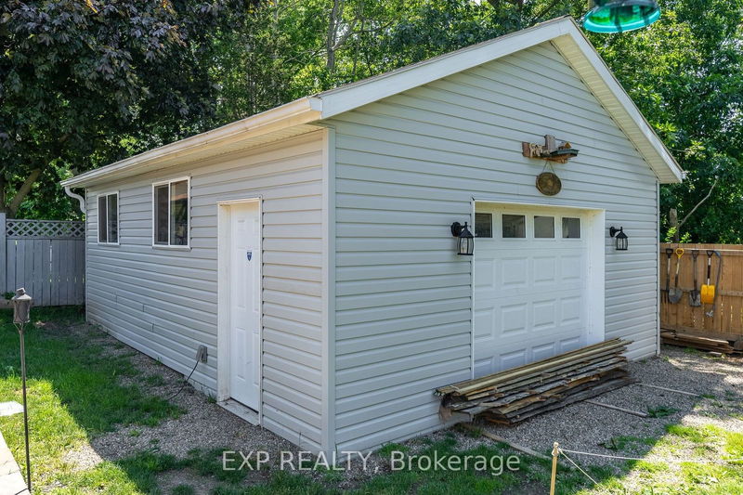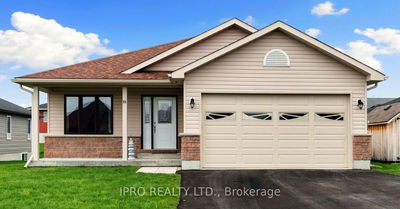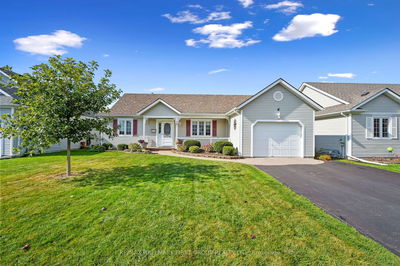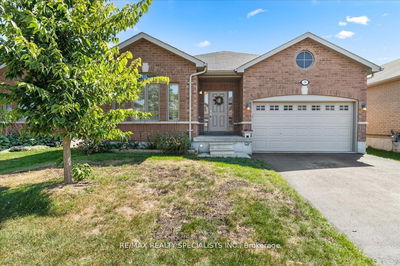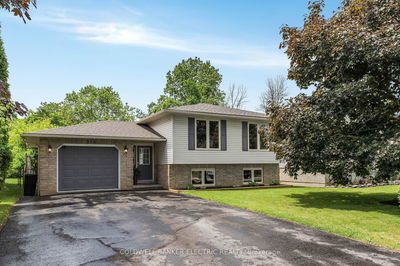This family home boasts over 2000 sq ft of living space with 4 large bedrooms & 2 baths, a private backyard space that you won't want to leave. The open concept on the main floor provides plenty of space for family gatherings with a renovated kitchen that includes, new counter tops, backsplash, sink, laminate flooring, centre island with breakfast bar & plenty of cabinetry. On the 2nd level, over sized primary bedroom, 2nd bedroom & 4 pc bath with spacious vanity. The lower levels provide extra living space for larger families who want their own privacy. With 2 more large bedrooms, 3 piece bath & family room with gas fireplace. A finished laundry room with storage space, room for extra fridge or freezer completes the lower level. From the kitchen sliding glass doors you will be in awe of your private & fenced in backyard. The covered eating area is perfect for entertaining outside, while still enjoying the sun on another portion of the deck. Your MAN will go "BONKERS" over this 24 x 20ft workshop, with 2 x 6 construction, ( permits& inspections complete), insulated, heated, wired (100amp), concrete floor, 9ft ceiling, garage door for "toys" or man door for easy entry. The garage is accessible from the driveway fence opening, that could accommodate motorcycle, ATV, ride on tractors, even your Smart car if you own one. No need to clutter up your workshop when there is a shed for your garden tools. Raised vegetable garden protected from those pesky squirrels. Beyond the back fence, NO Neighbours. Here's a cool feature...outside soffit lighting, that changes colour for whatever holiday you are celebrating. This family home has been meticulously kept & recently updated in 2019. New gas furnace & Air conditioning, all new windows, interior doors, & re-shingled in 2019. Sleep in or get home quicker, you're only 5 minutes to CFB Trenton. Why wait in traffic crossing the bridge when you can be home enjoying THIS!!!
부동산 특징
- 등록 날짜: Wednesday, June 26, 2024
- 도시: Quinte West
- 중요 교차로: REID/NORTHMURRAY
- 주방: O/Looks Dining, Family Size Kitchen, Backsplash
- 가족실: Gas Fireplace, Laminate
- 리스팅 중개사: Exp Realty - Disclaimer: The information contained in this listing has not been verified by Exp Realty and should be verified by the buyer.





